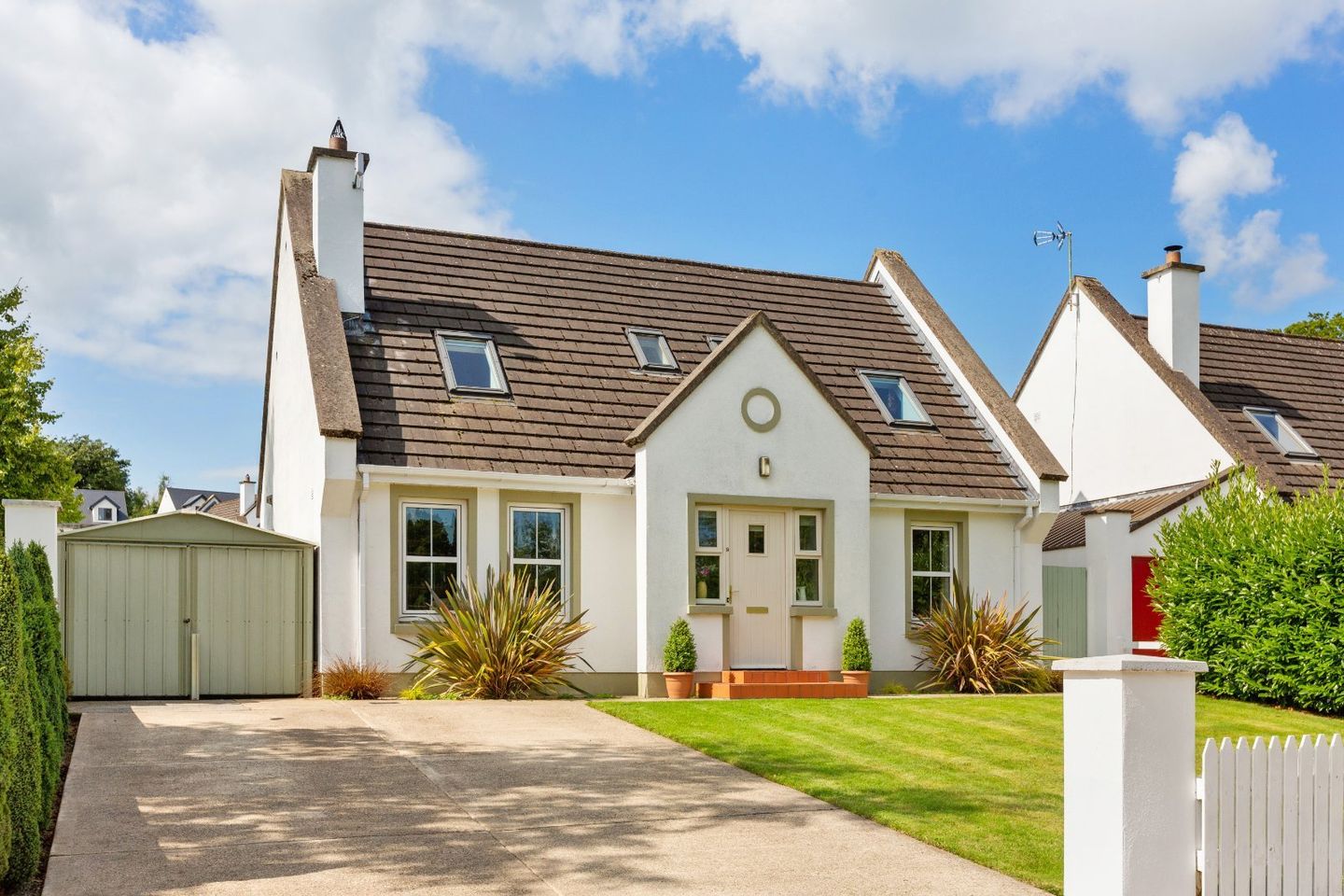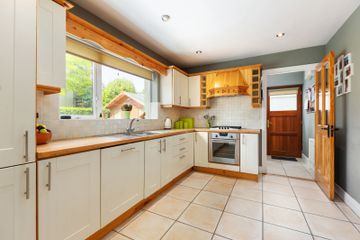


+14

18
9 Cloneen, Ballinaclash, Co. Wicklow, A67AX96
€375,000
3 Bed
3 Bath
114 m²
Detached
Description
- Sale Type: For Sale by Private Treaty
- Overall Floor Area: 114 m²
Set in the pretty village of Ballinaclash with views to the surrounding countryside, 9 Cloneen, is a gorgeous three bed detached home.
Offering 115 sqm of well-presented accommodation, the property comprises of entrance hallway with guest wc, spacious living room with double doors leading to the kitchen / dining room, large utility, three double bedrooms with two ensuite and a family bathroom.
The interior is bright with plenty of natural light and has many fine features including semi solid Oak floor in the living room, Open fireplace, fitted wardrobes in two bedrooms and GFCH.
The gardens are generous with lawns front and rear which really enhances the home.
There is plenty of off road parking and a Steeltech shed for storage accessible from the front.
To the rear the garden is extremely private with is a spacious patio area and steps leading to a lawned garden - a real haven for those summer evenings !
Ballinaclash is just 5 mins from the larger village of Rathdrum. Rathdrum offers a host of local amenities including shops, schools, medical care, library, sports and leisure facilities including Avondale with its Treetop walk. Also close by is Clara Lara Funpark, Hidden Valley Splash World and Avoca Handweavers for those looking for family day trips with the long distance.
There are a variety of transport links such as Rathdrum train station, the 133 bus service, the M11 motorway and it is within 30 minutes of the M50 Motorway.
Entrance Hall 5.95m x 1.87m. This bright entrance hallway features a ceramic tiled floor, decorative coving, recessed spotlight and an alarm. There is an understair guest wc also.
WC 1.28m x 1.01m. Guest wc features WHB with ceramic tiled flooring and WC.
Bedroom 3 3.45m x 3.63m. This large double bedroom has laminate timer flooring and is over looking the front garden with large windows and en-suite.
En-suite 0.90m x 2.88m. Bright ensuite with partial tiled walls, tiled floor, WHB, Mira electric shower and WC
Kitchen Dining Room 2.88m x 7.98m. A fitted cream shaker style kitchen with pine accents, the kitchen is a stylish and practical in design with ample storage and counter space. There is an fitted electric oven, gas hob, integrated Zanussi dishwasher and Fridge freezer.
The floor is tiled throughout with plenty of space for your dining table and patio doors lead to the rear garden.
Utility Room 2.88m x 1.63m. The utility provides space for washer, counter top and storage with the continuing ceramic tile flooring and access to the rear garden.
Living Room 4.47m x 3.97m. The bright spacious living room is well proportioned with views over the front lawn, open fireplace with decorative Oak surround and cast iron insert, semi solid oak flooring and double doors with glass inset lead to the kitchen.
Landing 1.62m x 2.30m. Bright and spacious, fully carpeted leads to all bedrooms, main bathroom and hotpress on upper floor.
Bedroom 1 3.83m x 4.01m. This spacious double bedroom is fully carpeted with built in storage, an en-suite and views of the surrounding countryside
En-suite 2.54m x 0.90m. Practical partially tiled ensuite with WHB, Mira electric shower and WC.
Bedroom 2 3.83m x 3.24m. Bright, fully carpeted double bedroom with built in storage and lovely views of the surrounding countryside.
Bathroom 2.10m x 1.88m. This lovely and bright partially tiled bathroom includes a WHB, WC and bath with THS
Rear Garden This large rear garden provides privacy and a sunny aspect to enjoy summer evenings. The generous patio area offers penty of space for dining alfresco, the raised lawn area for younger ones to play and a purpose built lean to ideal for use as a BBQ area or indeed outdoor bar.
There is a separate timber shed and side access.

Can you buy this property?
Use our calculator to find out your budget including how much you can borrow and how much you need to save
Map
Map
Local AreaNEW

Learn more about what this area has to offer.
School Name | Distance | Pupils | |||
|---|---|---|---|---|---|
| School Name | Rathdrums Boys National School | Distance | 3.3km | Pupils | 151 |
| School Name | St Saviour's National School | Distance | 3.4km | Pupils | 125 |
| School Name | Our Lady's National School | Distance | 3.6km | Pupils | 140 |
School Name | Distance | Pupils | |||
|---|---|---|---|---|---|
| School Name | Aughrim National School | Distance | 6.9km | Pupils | 244 |
| School Name | Avoca National School | Distance | 7.6km | Pupils | 173 |
| School Name | Scoil San Eoin | Distance | 8.4km | Pupils | 44 |
| School Name | St Kevin's Ns, Ballycoog | Distance | 9.1km | Pupils | 27 |
| School Name | St Joseph's National School Glenealy | Distance | 9.6km | Pupils | 108 |
| School Name | Annacurra National School | Distance | 9.7km | Pupils | 127 |
| School Name | St Mary's National School Barndarrig | Distance | 10.3km | Pupils | 19 |
School Name | Distance | Pupils | |||
|---|---|---|---|---|---|
| School Name | Avondale Community College | Distance | 3.4km | Pupils | 618 |
| School Name | Gaelcholáiste Na Mara | Distance | 13.8km | Pupils | 323 |
| School Name | Glenart College | Distance | 14.1km | Pupils | 605 |
School Name | Distance | Pupils | |||
|---|---|---|---|---|---|
| School Name | Arklow Cbs | Distance | 14.2km | Pupils | 379 |
| School Name | St. Mary's College | Distance | 14.5km | Pupils | 539 |
| School Name | Coláiste Chill Mhantáin | Distance | 15.8km | Pupils | 919 |
| School Name | East Glendalough School | Distance | 16.6km | Pupils | 360 |
| School Name | Dominican College | Distance | 16.9km | Pupils | 488 |
| School Name | Wicklow Educate Together Secondary School | Distance | 17.1km | Pupils | 227 |
| School Name | Coláiste Eoin | Distance | 20.0km | Pupils | 313 |
Type | Distance | Stop | Route | Destination | Provider | ||||||
|---|---|---|---|---|---|---|---|---|---|---|---|
| Type | Bus | Distance | 3.1km | Stop | Rathdrum | Route | 183 | Destination | Sallins Station | Provider | Tfi Local Link Carlow Kilkenny Wicklow |
| Type | Bus | Distance | 3.1km | Stop | Rathdrum | Route | 183 | Destination | Wicklow Gaol | Provider | Tfi Local Link Carlow Kilkenny Wicklow |
| Type | Bus | Distance | 3.1km | Stop | Rathdrum | Route | 183 | Destination | Arklow Station | Provider | Tfi Local Link Carlow Kilkenny Wicklow |
Type | Distance | Stop | Route | Destination | Provider | ||||||
|---|---|---|---|---|---|---|---|---|---|---|---|
| Type | Rail | Distance | 3.5km | Stop | Rathdrum | Route | Rail | Destination | Dundalk (clarke) | Provider | Irish Rail |
| Type | Rail | Distance | 3.5km | Stop | Rathdrum | Route | Rail | Destination | Wexford (o Hanrahan) | Provider | Irish Rail |
| Type | Rail | Distance | 3.5km | Stop | Rathdrum | Route | Rail | Destination | Rosslare Europort | Provider | Irish Rail |
| Type | Rail | Distance | 3.5km | Stop | Rathdrum | Route | Rail | Destination | Gorey | Provider | Irish Rail |
| Type | Rail | Distance | 3.5km | Stop | Rathdrum | Route | Rail | Destination | Greystones | Provider | Irish Rail |
| Type | Rail | Distance | 3.5km | Stop | Rathdrum | Route | Rail | Destination | Dublin Connolly | Provider | Irish Rail |
| Type | Bus | Distance | 3.6km | Stop | The Meetings | Route | 183 | Destination | Arklow Station | Provider | Tfi Local Link Carlow Kilkenny Wicklow |
BER Details

BER No: 116598897
Energy Performance Indicator: 194.12 kWh/m2/yr
Statistics
12/04/2024
Entered/Renewed
10,432
Property Views
Check off the steps to purchase your new home
Use our Buying Checklist to guide you through the whole home-buying journey.

Similar properties
€340,000
6 Killians Glen, Rathdrum, Co. Wicklow, A67R2973 Bed · 3 Bath · Semi-D€345,000
38 Oak Springs, Rathdrum, Co. Wicklow, A67VY033 Bed · 3 Bath · Semi-D€345,000
10 Killian's Glen, Rathdrum, Co. Wicklow, A67DY243 Bed · 3 Bath · Semi-D€372,000
The Oak, Ardview, Ardview, Rathdrum, Co. Wicklow3 Bed · 3 Bath · Semi-D
€375,000
4A Greenane Road, Rathdrum, Co. Wicklow, A67X2064 Bed · 3 Bath · Detached€395,000
Primrose View, Centre Road, Ballygannon, Rathdrum, Co. Wicklow, A67RR983 Bed · 1 Bath · Bungalow€399,000
31 Killian's Glen, Rathdrum, Co. Wicklow, A67H2723 Bed · 3 Bath · Semi-D€405,000
The Holly, Ardview, Ardview, Rathdrum, Co. Wicklow3 Bed · 2 Bath · Bungalow€412,000
The Willow, Ardview, Ardview, Rathdrum, Co. Wicklow4 Bed · 3 Bath · Semi-D
Daft ID: 117171067


Anna Thornton
0404 25565Thinking of selling?
Ask your agent for an Advantage Ad
- • Top of Search Results with Bigger Photos
- • More Buyers
- • Best Price

Home Insurance
Quick quote estimator
