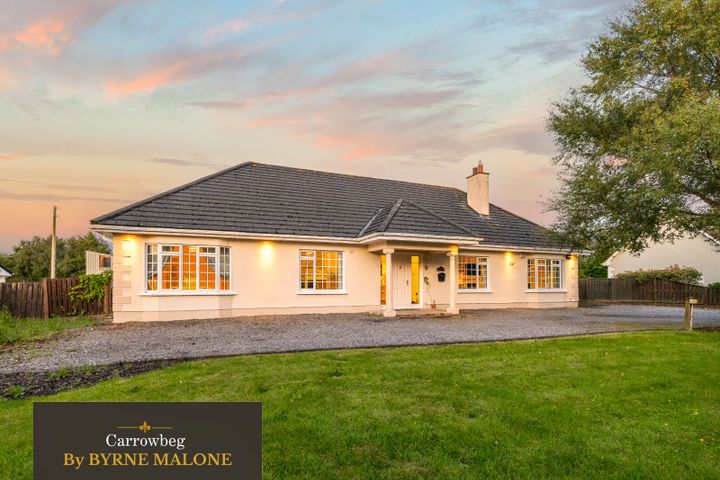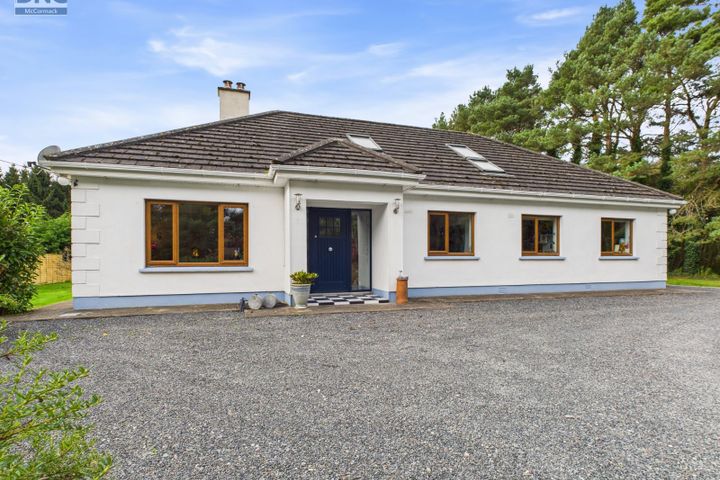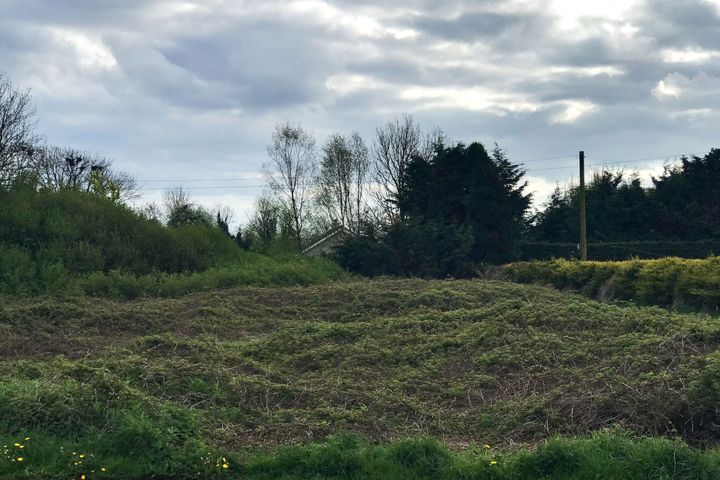Allenwood, Kildare
3 Properties for Sale in Allenwood, Kildare
Carrowbeg, Allenwood South, Lullymore, Co. Kildare, W91P230
4 Bed3 Bath159 m²BungalowDerrymullen, Robertstown, Co Kildare, W91V26Y
5 Bed3 Bath177 m²BungalowKillina, Carbury, Co. Kildare
0.65 acSite
Didn't find what you were looking for?
Expand your search:
Explore Sold Properties
Stay informed with recent sales and market trends.
Most visible agents in Allenwood





