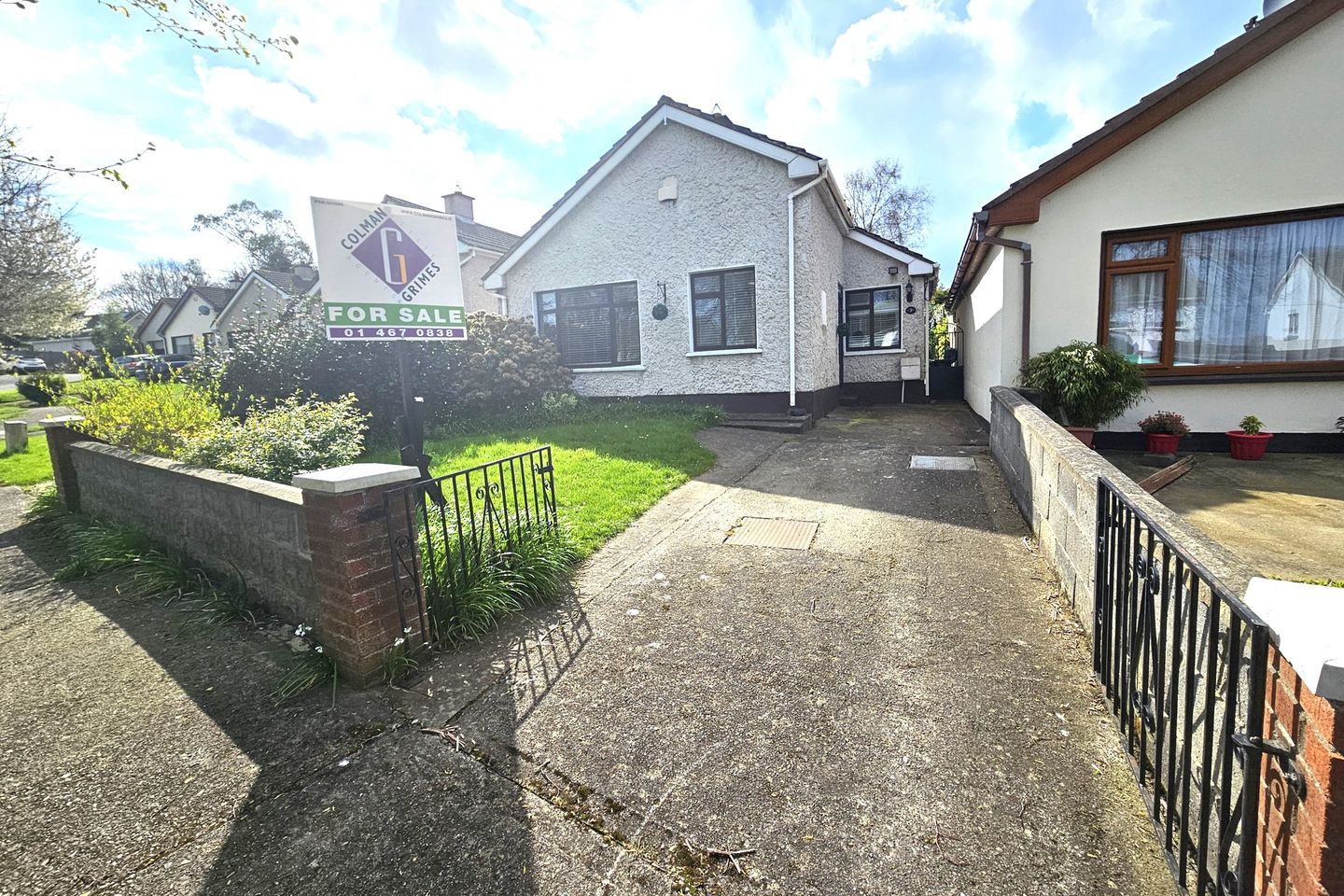
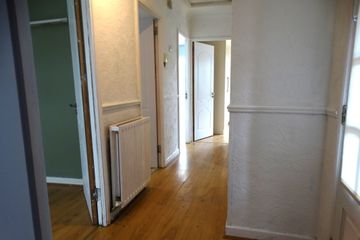
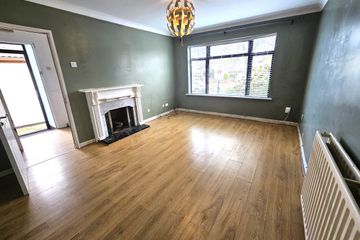
+13
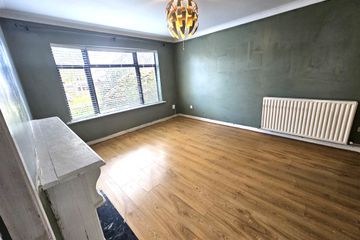
17
9 Sycamore Drive, Kingswood, Tallaght, Dublin 24, D24C95P
€395,000
3 Bed
1 Bath
80 m²
Detached
Description
- Sale Type: For Sale by Private Treaty
- Overall Floor Area: 80 m²
***Colman Grimes Estate Agents***are delighted to present to the market this detached bungalow extending to 864 sqft of floor area. The property has the benefit of off street parking, enclosed raised garden, reception room with solid fuel fireplace & good sized kitchen. The rear garden has a south West facing aspect with raised lawn area & block built shed.
The Accommodation consists of porch, entrance hallway, living room, kitchen, sun room, three bedrooms & bathroom.
LOCATION
The property is conveniently situated only minutes walking distance the Red Luas Line with easy access to Dublin city centre & Tallaght Village. It is ideally located close to the Square Shopping Centre, IT Tallaght, Tallaght Hospital, Schools, Parks, Library & plenty of Shops. The N81 and M50 motorways are within very easy access as well as bus and Luas transportation links.
ACCOMMODATION
Detached Bungalow
Porch (c. 0.92 m x 0.89 m)
Hallway (c. 4.48 m x 0.99 m)+(c. 1.30 m x 0.64 m) – Laminate timber floor
Living room (c. 4.75 m x 3.55 m) – Laminate timber floor – Solid fuel fireplace with timber & marble surround
Kitchen (c. 3.55 m x 4.06 m) – Grey units with cream counter top & tile splash back – Single under counter oven with electric hob & extractor hood – Plumbed for washing machine & dishwasher – Ceramic tile floor
Sunroom (c. 2.46 m x 2.65 m) – Ceramic tile floor – Sliding door to rear garden
Bedroom 1 (c. 4.08 m x 3.06 m) – Double dimension – Built in wardrobe – Laminate timber floor
Bedroom 2 (c. 3.03 m x 3.10 m) – Double dimension – Laminate timber floor
Bedroom 3 (c. 2.76 m x 2.36 m) – Single dimension – Laminate timber floor
Bathroom (c. 3.55 m x 1.46 m) – Bathroom suite with wc, sink on pedestal & bathtub with electric shower – Linoleum floor – Wall tiled surrounding the bath – Hot press location
OUTSIDE
FRONT
Off street parking with garden insert & shrub areas – Gated side access
REAR
South West facing garden - Concrete patio surface with small block built shed – steps up the lawn area – Gated side access
OTHER
BUILT: 1980
HEATING: Gas Central Heating
PARKING: Off Street Parking
TOTAL FLOOR AREA: 80.25 SQ.M / 864 SQ.FT
DIRECTIONS
See map for accurate directions

Can you buy this property?
Use our calculator to find out your budget including how much you can borrow and how much you need to save
Property Features
- Detached Bungalow
- South West Facing Rear Garden
- Extends to 864 sqft of Floor Space
- Located only minutes from the Red Luas Line
- Easy Access to Tallaght Village
- Sun Room Extension
- Good Sized Reception Room
- Gas Central Heating
- Off Street Parking
- Raised Lawn Area
Map
Map
Local AreaNEW

Learn more about what this area has to offer.
School Name | Distance | Pupils | |||
|---|---|---|---|---|---|
| School Name | St Kilians Junior School | Distance | 360m | Pupils | 280 |
| School Name | St Kilian's Senior School | Distance | 370m | Pupils | 280 |
| School Name | St. Kevin's Girls National School | Distance | 560m | Pupils | 280 |
School Name | Distance | Pupils | |||
|---|---|---|---|---|---|
| School Name | St Kevins Boys | Distance | 590m | Pupils | 327 |
| School Name | Abacas Special School For Children With Autism | Distance | 590m | Pupils | 30 |
| School Name | Solas Chríost National School | Distance | 1.5km | Pupils | 386 |
| School Name | St Mary's National School Tallaght | Distance | 1.7km | Pupils | 313 |
| School Name | The Adelaide And Meath Hospital | Distance | 1.8km | Pupils | 12 |
| School Name | Scoil Aonghusa Junior School | Distance | 1.9km | Pupils | 168 |
| School Name | Aengusa Senior | Distance | 1.9km | Pupils | 224 |
School Name | Distance | Pupils | |||
|---|---|---|---|---|---|
| School Name | Kingswood Community College | Distance | 640m | Pupils | 952 |
| School Name | Coláiste De Híde | Distance | 1.1km | Pupils | 278 |
| School Name | Greenhills Community College | Distance | 2.0km | Pupils | 155 |
School Name | Distance | Pupils | |||
|---|---|---|---|---|---|
| School Name | Tallaght Community School | Distance | 2.1km | Pupils | 798 |
| School Name | St Marks Community School | Distance | 2.2km | Pupils | 858 |
| School Name | Coláiste Bríde | Distance | 2.2km | Pupils | 980 |
| School Name | St Pauls Secondary School | Distance | 2.2km | Pupils | 407 |
| School Name | Old Bawn Community School | Distance | 2.4km | Pupils | 1014 |
| School Name | St. Mac Dara's Community College | Distance | 2.6km | Pupils | 842 |
| School Name | Moyle Park College | Distance | 2.7km | Pupils | 755 |
Type | Distance | Stop | Route | Destination | Provider | ||||||
|---|---|---|---|---|---|---|---|---|---|---|---|
| Type | Bus | Distance | 30m | Stop | Sylvan Close | Route | 56a | Destination | Ringsend Road | Provider | Dublin Bus |
| Type | Bus | Distance | 30m | Stop | Sylvan Close | Route | 49n | Destination | Tallaght | Provider | Nitelink, Dublin Bus |
| Type | Bus | Distance | 40m | Stop | Sylvan Drive | Route | 56a | Destination | The Square | Provider | Dublin Bus |
Type | Distance | Stop | Route | Destination | Provider | ||||||
|---|---|---|---|---|---|---|---|---|---|---|---|
| Type | Tram | Distance | 120m | Stop | Kingswood | Route | Red | Destination | Connolly | Provider | Luas |
| Type | Tram | Distance | 120m | Stop | Kingswood | Route | Red | Destination | The Point | Provider | Luas |
| Type | Tram | Distance | 120m | Stop | Kingswood | Route | Red | Destination | Kingswood | Provider | Luas |
| Type | Tram | Distance | 130m | Stop | Kingswood | Route | Red | Destination | Tallaght | Provider | Luas |
| Type | Tram | Distance | 130m | Stop | Kingswood | Route | Red | Destination | Saggart | Provider | Luas |
| Type | Bus | Distance | 220m | Stop | Kingswood Community Centre | Route | 56a | Destination | The Square | Provider | Dublin Bus |
| Type | Bus | Distance | 330m | Stop | St Killian's Church | Route | 56a | Destination | Ringsend Road | Provider | Dublin Bus |
Property Facilities
- Parking
- Gas Fired Central Heating
- Wired for Cable Television
BER Details

BER No: 117283374
Energy Performance Indicator: 367.72 kWh/m2/yr
Statistics
24/04/2024
Entered/Renewed
3,881
Property Views
Check off the steps to purchase your new home
Use our Buying Checklist to guide you through the whole home-buying journey.

Similar properties
€360,000
40 Belfry Downs, Citywest, Citywest, Co. Dublin, D24T9323 Bed · 3 Bath · End of Terrace€365,000
173a Balrothery Estate, Tallaght, Dublin 24, D24YAA43 Bed · 1 Bath · End of Terrace€365,000
7 Willow Court. D22F1C2, Clondalkin, Dublin 223 Bed · 2 Bath · End of Terrace€365,000
74 Kiltipper Drive, D24VY6X, Tallaght, Dublin 243 Bed · 2 Bath · Semi-D
€374,950
317 Glenview Park, Tallaght, Tallaght, Dublin 24, D24CX6X3 Bed · 1 Bath · End of Terrace€374,950
48 Alderwood Park, Springfield, Dublin 24, D24HPA63 Bed · 1 Bath · End of Terrace€374,950
39 Hughes Road North, Walkinstown, Walkinstown, Dublin 12, D12Y1F83 Bed · 1 Bath · Terrace€374,950
49 Bunting Road, Walkinstown, Walkinstown, Dublin 12, D12H9H93 Bed · 1 Bath · Terrace€374,950
23 Walkinstown Drive, Walkinstown, Walkinstown, Dublin 12, D12V3H43 Bed · 1 Bath · Terrace€375,000
29 Stanford Green, Walkinstown, Walkinstown, Dublin 12, D12N8CT3 Bed · 2 Bath · End of Terrace€375,000
22 Verschoyle Drive, Citywest, Co. Dublin3 Bed · 3 Bath · Semi-D€385,000
45 Parkhill Lawn, Tallaght, Dublin 24, D24R3KK3 Bed · 1 Bath · Terrace
Daft ID: 119176525

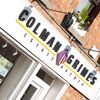
Sales Line
01 4670838Thinking of selling?
Ask your agent for an Advantage Ad
- • Top of Search Results with Bigger Photos
- • More Buyers
- • Best Price

Home Insurance
Quick quote estimator
