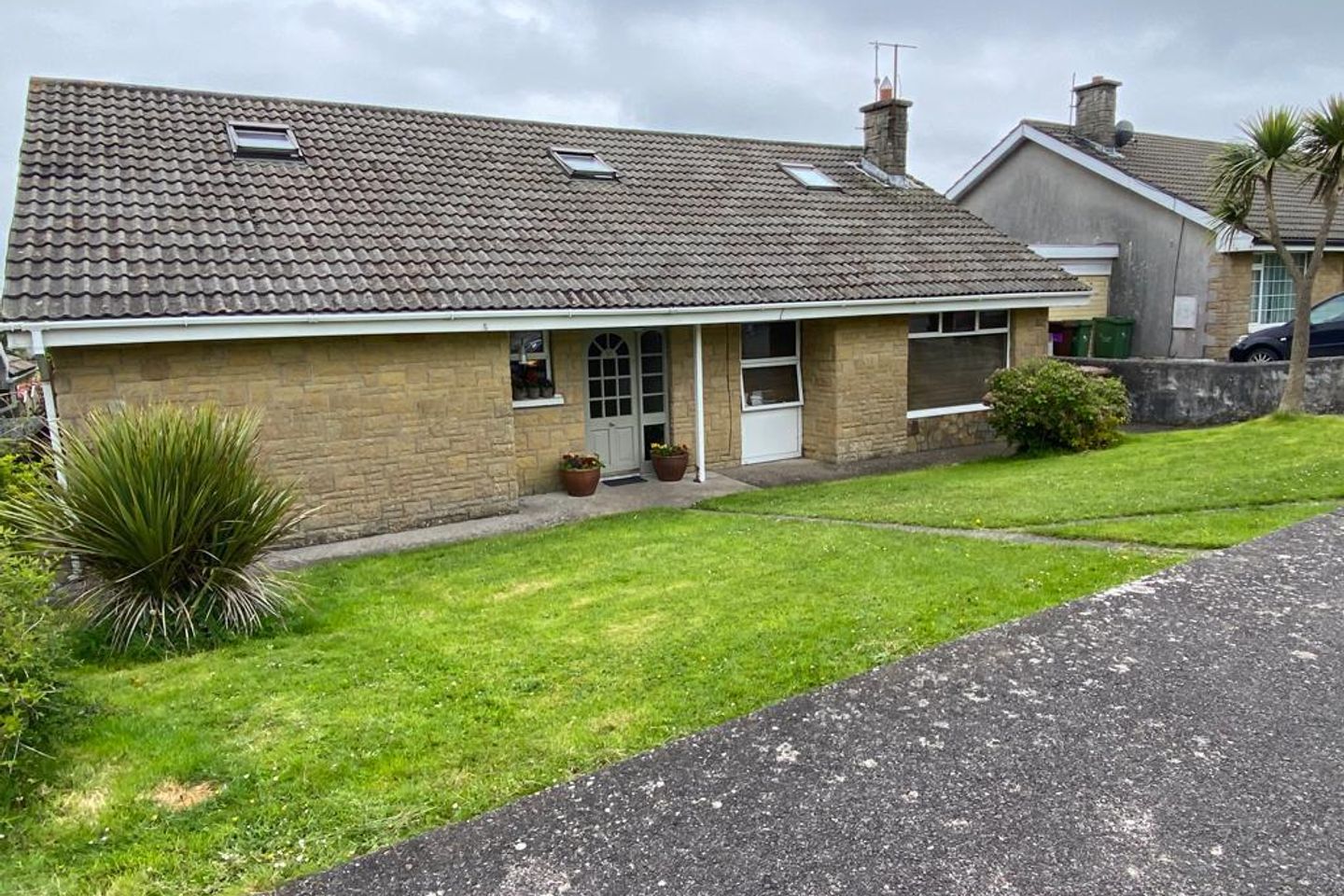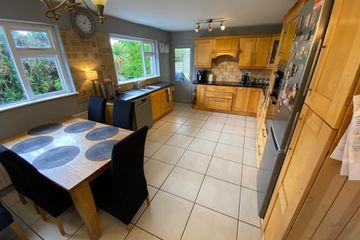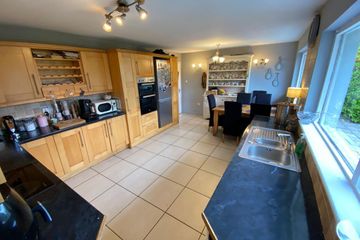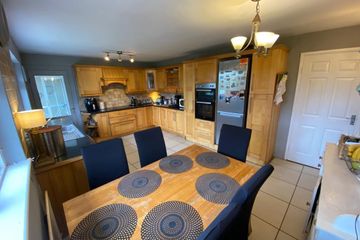


+22

26
9 The Meadows, Passage West, Co. Cork, T12Y3XV
€380,000
SALE AGREED4 Bed
1 Bath
155 m²
Detached
Description
- Sale Type: For Sale by Private Treaty
- Overall Floor Area: 155 m²
BARRY AUCTIONEERS AND VALUERS are delighted to bring to market this beautiful four-bedroom detached family home, superbly located towards the end of a quite cul-de-sac in this highly sought-after location.
This elegant house was built in 1975, extending to 155 sq. m, and is presented in excellent condition throughout. Accommodation comprises a large entrance hall, that leads to a bright open plan kitchen/dining room, large sitting room with feature marble fireplace, TV room, two bedrooms, family bathroom, and utility/storage room on the ground floor, with two bedrooms (one with ensuite) upstairs.
The property is in turnkey condition offering a prime opportunity for new owners to move in, unpack, and get on living their lives to the fullest. The cul-de-sac location is an added bonus, especially for those with young families, with the benefit of off street parking to the front of the property as well. All essential amenities are available nearby, including schools, shops, bars, restaurants, sporting clubs, and the beautiful, renowned Cork Harbour Greenway Walk.
This is a fantastic opportunity to acquire an ideally located family home, close to all amenities. Early viewing is recommended to avoid disappointment.
ACCOMMODATION
Entrance Hallway: 4.48m x 2.76m. Hardwood timber flooring.
Kitchen/Living Room: 5.60m x 3.74m. Tiled flooring, electric hob, fridge-freezer, dishwasher, and two windows flooding the room with light.
Utility Room/Storage: 4.83m x 2.58m. Washing machine, dryer, and chest freezer.
Sitting Room: 7.59m x 3.90m. Hardwood flooring, featured marble fire place, with large window to the front and patio doors to rear of property.
TV Room: 3.30m x 2.45m. Laminate flooring, with window to the front of property.
Bedroom 1: 3.60m x 5.05m. Laminate flooring, fitted wardrobe, and window to side of property.
Bedroom 2: 3.61m x 3.67m. Timber flooring, and window with blinds to rear of property.
Hot-press.
Family Bathroom: 2.55m x 1.91m. Extensively tiled, wc, whb, jacuzzi bath, electric shower and heated towel rack.
Bedroom 3 (upstairs): 4.79m x 3.57m. Timber flooring, with walk-in wardrobe.
En-Suite: Timber flooring with wc, whb and electric shower.
Bedroom 4 (upstairs): 3.62m x 3.58m. Timber flooring, with two Velux windows front and rear of property.
Outside: Extremely private garden with patio, not overlooked.

Can you buy this property?
Use our calculator to find out your budget including how much you can borrow and how much you need to save
Property Features
- Gas central heating
- Off street parking
- Cul-de-sac location
- On bus route
- Block built
- Tiled roof
- Private garden
Map
Map
Local AreaNEW

Learn more about what this area has to offer.
School Name | Distance | Pupils | |||
|---|---|---|---|---|---|
| School Name | Star Of The Sea Primary School | Distance | 890m | Pupils | 372 |
| School Name | Scoil Barra Naofa | Distance | 2.1km | Pupils | 196 |
| School Name | Bunscoil Rinn An Chabhlaigh | Distance | 2.6km | Pupils | 701 |
School Name | Distance | Pupils | |||
|---|---|---|---|---|---|
| School Name | St Mary's School Rochestown | Distance | 2.9km | Pupils | 72 |
| School Name | St Marys National School | Distance | 3.5km | Pupils | 267 |
| School Name | S N Seosamh Cobh | Distance | 3.6km | Pupils | 297 |
| School Name | Rochestown Community Special School | Distance | 3.8km | Pupils | 0 |
| School Name | Gaelscoil Cobh | Distance | 4.0km | Pupils | 109 |
| School Name | Little Island National School | Distance | 4.0km | Pupils | 151 |
| School Name | Cobh National School | Distance | 4.1km | Pupils | 17 |
School Name | Distance | Pupils | |||
|---|---|---|---|---|---|
| School Name | St Peter's Community School | Distance | 220m | Pupils | 376 |
| School Name | St Francis Capuchin College | Distance | 2.4km | Pupils | 798 |
| School Name | Coláiste Muire | Distance | 3.5km | Pupils | 711 |
School Name | Distance | Pupils | |||
|---|---|---|---|---|---|
| School Name | Carrignafoy Community College | Distance | 4.0km | Pupils | 387 |
| School Name | Nagle Community College | Distance | 5.0km | Pupils | 246 |
| School Name | Cork Educate Together Secondary School | Distance | 5.1km | Pupils | 385 |
| School Name | Carrigtwohill Community College | Distance | 5.7km | Pupils | 662 |
| School Name | Ursuline College Blackrock | Distance | 6.0km | Pupils | 305 |
| School Name | Gaelcholáiste Charraig Ui Leighin | Distance | 6.1km | Pupils | 213 |
| School Name | Carrigaline Community School | Distance | 6.4km | Pupils | 1054 |
Type | Distance | Stop | Route | Destination | Provider | ||||||
|---|---|---|---|---|---|---|---|---|---|---|---|
| Type | Bus | Distance | 160m | Stop | St Peter's School | Route | 223 | Destination | Haulbowline (nmci) | Provider | Bus Éireann |
| Type | Bus | Distance | 160m | Stop | St Peter's School | Route | 223 | Destination | South Mall | Provider | Bus Éireann |
| Type | Bus | Distance | 500m | Stop | Strand Street | Route | 223 | Destination | South Mall | Provider | Bus Éireann |
Type | Distance | Stop | Route | Destination | Provider | ||||||
|---|---|---|---|---|---|---|---|---|---|---|---|
| Type | Bus | Distance | 500m | Stop | Strand Street | Route | 216 | Destination | University Hospital | Provider | Bus Éireann |
| Type | Bus | Distance | 500m | Stop | Strand Street | Route | 223 | Destination | Mtu | Provider | Bus Éireann |
| Type | Bus | Distance | 510m | Stop | Royal Victoria Dock | Route | 223 | Destination | Haulbowline (nmci) | Provider | Bus Éireann |
| Type | Bus | Distance | 510m | Stop | Royal Victoria Dock | Route | 216 | Destination | Monkstown | Provider | Bus Éireann |
| Type | Bus | Distance | 570m | Stop | Lucia Place | Route | 223 | Destination | South Mall | Provider | Bus Éireann |
| Type | Bus | Distance | 570m | Stop | Lucia Place | Route | 216 | Destination | University Hospital | Provider | Bus Éireann |
| Type | Bus | Distance | 570m | Stop | Lucia Place | Route | 223 | Destination | Mtu | Provider | Bus Éireann |
BER Details

BER No: 116453093
Energy Performance Indicator: 235.81 kWh/m2/yr
Statistics
16/02/2024
Entered/Renewed
2,778
Property Views
Check off the steps to purchase your new home
Use our Buying Checklist to guide you through the whole home-buying journey.

Similar properties
€420,000
59 Ballynoe Road, Cobh, Co. Cork, P24Y4384 Bed · 3 Bath · Detached€480,000
Four Bed Semi Detached, Harbour Heights, Four Bed Semi Detached, Harbour Heights, Rochestown, Co. Cork4 Bed · 2 Bath · Semi-D€800,000
Monkstown Castle, The Demesne, Monkstown, Co. Cork, T12Y9RK10 Bed · 10 Bath · Detached€1,950,000
Horsehead House, Passage West, Co. Cork, T12F9716 Bed · 6 Bath · Detached
Daft ID: 119015424


Der O'Riordan
SALE AGREEDThinking of selling?
Ask your agent for an Advantage Ad
- • Top of Search Results with Bigger Photos
- • More Buyers
- • Best Price

Home Insurance
Quick quote estimator
