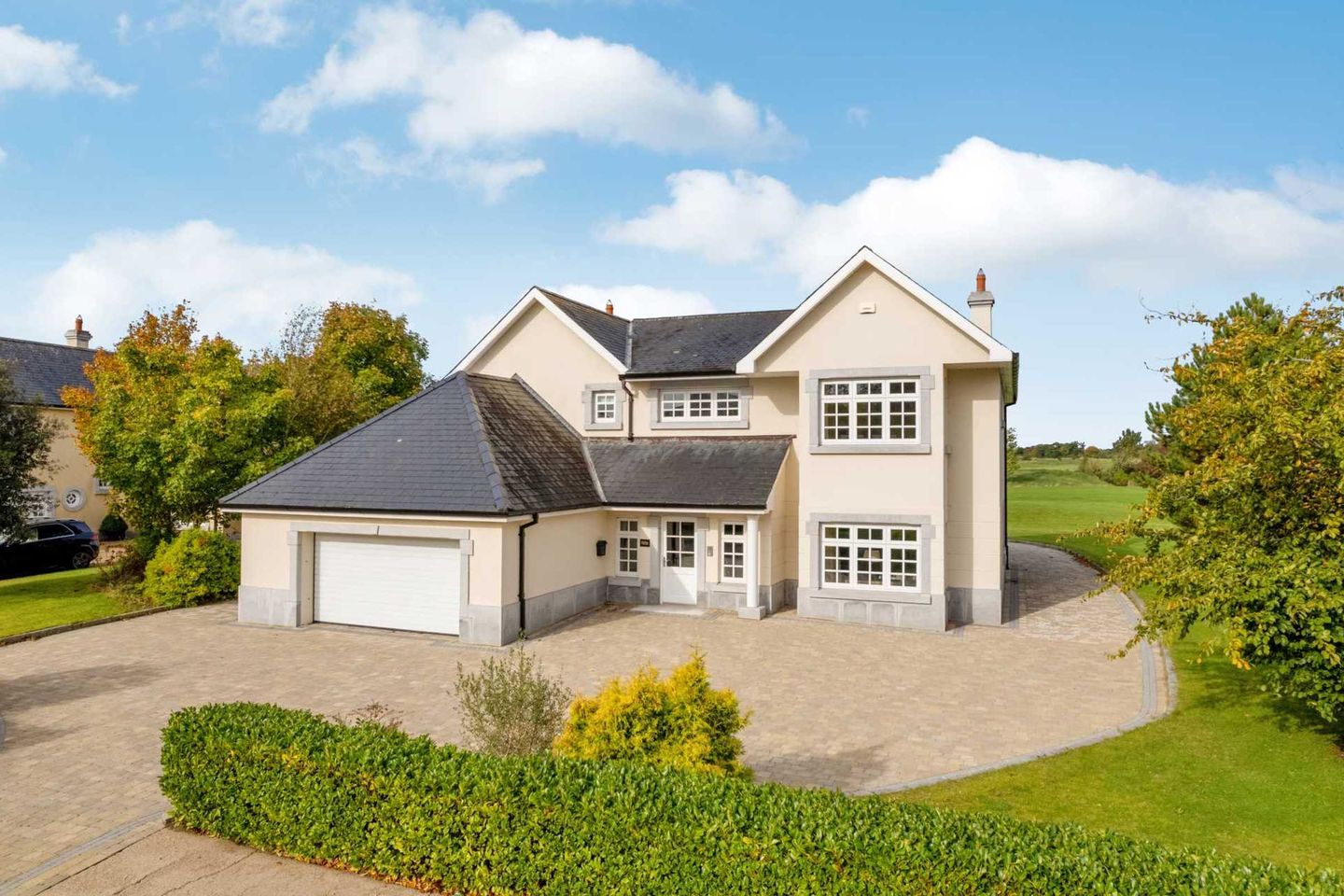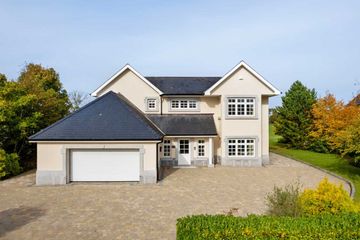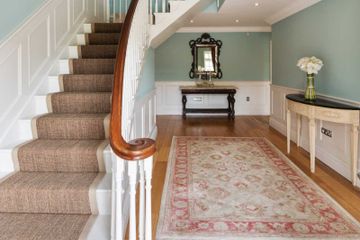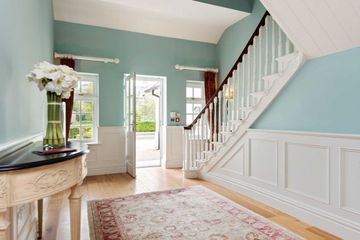


+32

36
906 Ladycastle, The K-Club, Straffan, Co. Kildare, W23P970
€1,600,000
4 Bed
4 Bath
360 m²
Detached
Description
- Sale Type: For Sale by Private Treaty
- Overall Floor Area: 360 m²
- Truly exceptional residence extending to approx. 360 sq.m situated overlooking the stunning Palmer South Golf course
- Briefly comprises entrance foyer with 4 large ground floor bedrooms all with ensuites, kitchen, living/dining room, study, bathroom and integrated garage
- Finished to an exquisite standard having undergone a complete refurb and now features a contemporary kitchen with state of the art appliances, luxury bathroom suites, a new heating system and stylish décor throughout
- Situated overlooking the 18th fairway of the Arnold Palmer designed South course with south facing terrace offering a perfect vantage point to admire the stunning surroundings
- The K-Club is one of Irelands most exclusive private developments offering 550 acres of spectacular grounds with two world class golf courses, 5 Star K-Club hotel, spa and leisure centre, tennis court a host of restaurants and bars
- Viewings are a must for this luxury and most extraordinary family home
Guide Price
€1,600,000
Type of Transaction
Private Treaty
Accommodation:
Entrance Drive
Approached by a newly cobble locked driveway, mature trees shrubs and hedging surround. Ample parking for a number of cars
Ground Floor
Entrance Foyer 7m x 3.73m
Solid oak flooring, wood panelled walls, weave carpet runner up the stairs, gallery staircase, chandelier, recessed lights, wall lights and curtains.
Master Bedroom 6.1m x 4.67m
New carpet, recessed lights, coving, curtains, surround sound speakers and double French doors overlooking patio area.
Walk-In-Wardrobe 2m x 2.62m
Carpet, recessed lights, fully railed and shelved.
Ensuite 2.32m x 3.1m
Fully tiled, large double shower with shower screen and two monsoon heads, Villeroy & Boch his and her sink, w.c. quartz worktops, large vanity unit, fitted mirror, towel rail, shaving lights, extractor fan and recessed lights.
Bedroom 2 5.56m x 4.71m
New carpet, fitted wardrobes, coving, recessed lights, surround sound speakers, bay window with curtains.
Ensuite 2.22m x 3.1m
Fully tiled, wet room shower with screen and monsoon shower head, Villeroy & Boch his and her sink, w.c., quartz worktops, large vanity unit, shaving lights, recessed lights, extractor fan, towel rail and window blind.
Bedroom 3 4.64m x 5.12m
New carpet, coving, recessed lights, surround sound speakers and double French doors leading to patio area.
Ensuite 3.1m x 2.25m
Fully tiled, wet room shower with screen and monsoon shower head, Villeroy & Boch his and her sink, w.c., quartz worktops, large vanity unit, shaving lights, recessed lights, extractor fan, towel rail and window blind.
Walk-In-Wardrobe 2.1m x 2.61m
Carpet, recessed lights, fully railed and shelved.
Bedroom 4 3.12m x 5.18m
New carpet, fitted wardrobes, bed side lights, coving, recessed lights, surround sound speakers and bay window with curtains.
Bathroom 3m x 2.19m
Fully tiled, w.c., wet room shower with screen and monsoon shower head, Villeroy & Boch sink, quartz worktops, large vanity unit, shaving lights, recessed lights and extractor fan.
Landing 4.7m x 6.3m
Solid oak flooring, wood panelling, recessed lights and coving.
Kitchen/Dining Room 4.7m x 10.21m
Tiled flooring, high gloss wall and floor units, black marble worktops, island with black marble worktop and sides, Siemens induction hob, two Siemens oven's, Siemens hot plate, Fisher & Paykel American fridge freezer, integrated dishwasher, gas insert fire, tv point, recessed lights, surround sound speakers, double French doors leading onto balcony and overlooking the golf course.
Utility Room 1.48m x 4.7m
Tiled flooring, recessed lights, two Siemens washing machines, two Siemens dryers, storage units with marble worktop and sink.
Living Room 9.3m x 7.6m
Solid oak flooring, feature fireplace with granite hearth and gas fire insert, recessed lights, coving, chandelier, tv point, curtains, two sets of French doors leading onto balcony and overlooking the golf course and French doors leading back onto landing.
Office Room 4.71m x 4m
Carpet, recessed lights, surround sound speakers, tv point and curtains.
Guest WC 2.56m x 1.6m
Fully tiled, w.c., w.h.b. with vanity unit, fitted mirror with shaving light and socket, recessed lights,
Garage 6.98m x 6.1m
Electric roller shutter door, Folding attic ladder access to mezzanine area which is floored, central vacuum system, lights, electrical switch board and alarm system.
Additional information:
Gross internal floor area: approx. 360 sq.m (3,875 sq.ft)
Built c. 2006
Underfloor heating
Chrome sockets throughout
Villeroy & Boch sanitary ware
Alarmed
Mood lighting throughout
Central vacuum system
Silver granite patio on raised terrace
New cobble locked driveway, sidewalks and rear patio
West facing overlooking the Arnold Palmer designed South course
Silver granite sills, reveals and plinths
Boiler and plant room
New boiler and pump system
Outside lights
Outside taps
PVC facia & soffits
Service charges approx. €4,000 per annum
Ownership comes with two mandatory golf memberships with annual fee's of €5,920 for one person and €2,960 (50% reduction) for spouse/partner.
Items Included in sale:
Siemens induction hob, two Siemens oven's, Siemens hot plate, Fisher & Paykel American fridge freezer, integrated dishwasher, wall mounted gas stove, washing machine, dryer, blinds, and curtains.
Services
Mains water
Gas fire central heating
Under floor heating throughout
BER
To be confirmed
Viewing
By prior appointment at any reasonable hour.
Directions:
Eircode: W23P970
Accommodation
Note:
Please note we have not tested any apparatus, fixtures, fittings, or services. Interested parties must undertake their own investigation into the working order of these items. All measurements are approximate and photographs provided for guidance only. Property Reference :COON20000232

Can you buy this property?
Use our calculator to find out your budget including how much you can borrow and how much you need to save
Map
Map
Local AreaNEW

Learn more about what this area has to offer.
School Name | Distance | Pupils | |||
|---|---|---|---|---|---|
| School Name | Straffan National School | Distance | 1.6km | Pupils | 401 |
| School Name | St Annes National School | Distance | 3.5km | Pupils | 354 |
| School Name | Scoil Bhríde Clane | Distance | 5.0km | Pupils | 524 |
School Name | Distance | Pupils | |||
|---|---|---|---|---|---|
| School Name | Rathcoffey National School | Distance | 5.1km | Pupils | 231 |
| School Name | Clane Boys National School | Distance | 5.2km | Pupils | 524 |
| School Name | Hewetson National School | Distance | 5.4km | Pupils | 84 |
| School Name | North Kildare Educate Together National School | Distance | 5.5km | Pupils | 439 |
| School Name | Scoil Bhríde, Kill | Distance | 6.1km | Pupils | 654 |
| School Name | Scoil Na Mainistreach | Distance | 6.2km | Pupils | 438 |
| School Name | St Raphaels School Celbridge | Distance | 6.4km | Pupils | 94 |
School Name | Distance | Pupils | |||
|---|---|---|---|---|---|
| School Name | Clongowes Wood College | Distance | 4.4km | Pupils | 442 |
| School Name | Scoil Mhuire Community School | Distance | 5.3km | Pupils | 1162 |
| School Name | St Wolstans Community School | Distance | 5.3km | Pupils | 770 |
School Name | Distance | Pupils | |||
|---|---|---|---|---|---|
| School Name | Salesian College | Distance | 7.8km | Pupils | 776 |
| School Name | Celbridge Community School | Distance | 8.0km | Pupils | 731 |
| School Name | St Farnan's Post Primary School | Distance | 8.9km | Pupils | 518 |
| School Name | Maynooth Community College | Distance | 9.4km | Pupils | 724 |
| School Name | Maynooth Post Primary School | Distance | 9.4km | Pupils | 1013 |
| School Name | Coláiste Naomh Mhuire | Distance | 9.5km | Pupils | 1072 |
| School Name | Gaelcholáiste Mhaigh Nuad | Distance | 9.6km | Pupils | 97 |
Type | Distance | Stop | Route | Destination | Provider | ||||||
|---|---|---|---|---|---|---|---|---|---|---|---|
| Type | Bus | Distance | 1.5km | Stop | St Brigid's Church | Route | 120 | Destination | Clane | Provider | Go-ahead Ireland |
| Type | Bus | Distance | 1.5km | Stop | St Brigid's Church | Route | 120 | Destination | Prosperous | Provider | Go-ahead Ireland |
| Type | Bus | Distance | 1.5km | Stop | St Brigid's Church | Route | 120b | Destination | Newbridge | Provider | Go-ahead Ireland |
Type | Distance | Stop | Route | Destination | Provider | ||||||
|---|---|---|---|---|---|---|---|---|---|---|---|
| Type | Bus | Distance | 1.5km | Stop | St Brigid's Church | Route | 120 | Destination | Edenderry | Provider | Go-ahead Ireland |
| Type | Bus | Distance | 1.5km | Stop | Straffan | Route | 120 | Destination | Dublin | Provider | Go-ahead Ireland |
| Type | Bus | Distance | 1.5km | Stop | Straffan | Route | 120a | Destination | Dublin | Provider | Go-ahead Ireland |
| Type | Bus | Distance | 1.5km | Stop | Straffan | Route | 120b | Destination | Dublin | Provider | Go-ahead Ireland |
| Type | Bus | Distance | 1.5km | Stop | Straffan | Route | 120a | Destination | Ucd Belfield | Provider | Go-ahead Ireland |
| Type | Bus | Distance | 1.9km | Stop | New Road | Route | 120a | Destination | Dublin | Provider | Go-ahead Ireland |
| Type | Bus | Distance | 1.9km | Stop | New Road | Route | 120 | Destination | Dublin | Provider | Go-ahead Ireland |
Video
BER Details

BER No: 105758197
Energy Performance Indicator: 144.16 kWh/m2/yr
Statistics
15/05/2024
Entered/Renewed
9,917
Property Views
Check off the steps to purchase your new home
Use our Buying Checklist to guide you through the whole home-buying journey.

Daft ID: 118841545
Contact Agent

Coonan Celbridge
+353 1 6288400Thinking of selling?
Ask your agent for an Advantage Ad
- • Top of Search Results with Bigger Photos
- • More Buyers
- • Best Price

Home Insurance
Quick quote estimator
