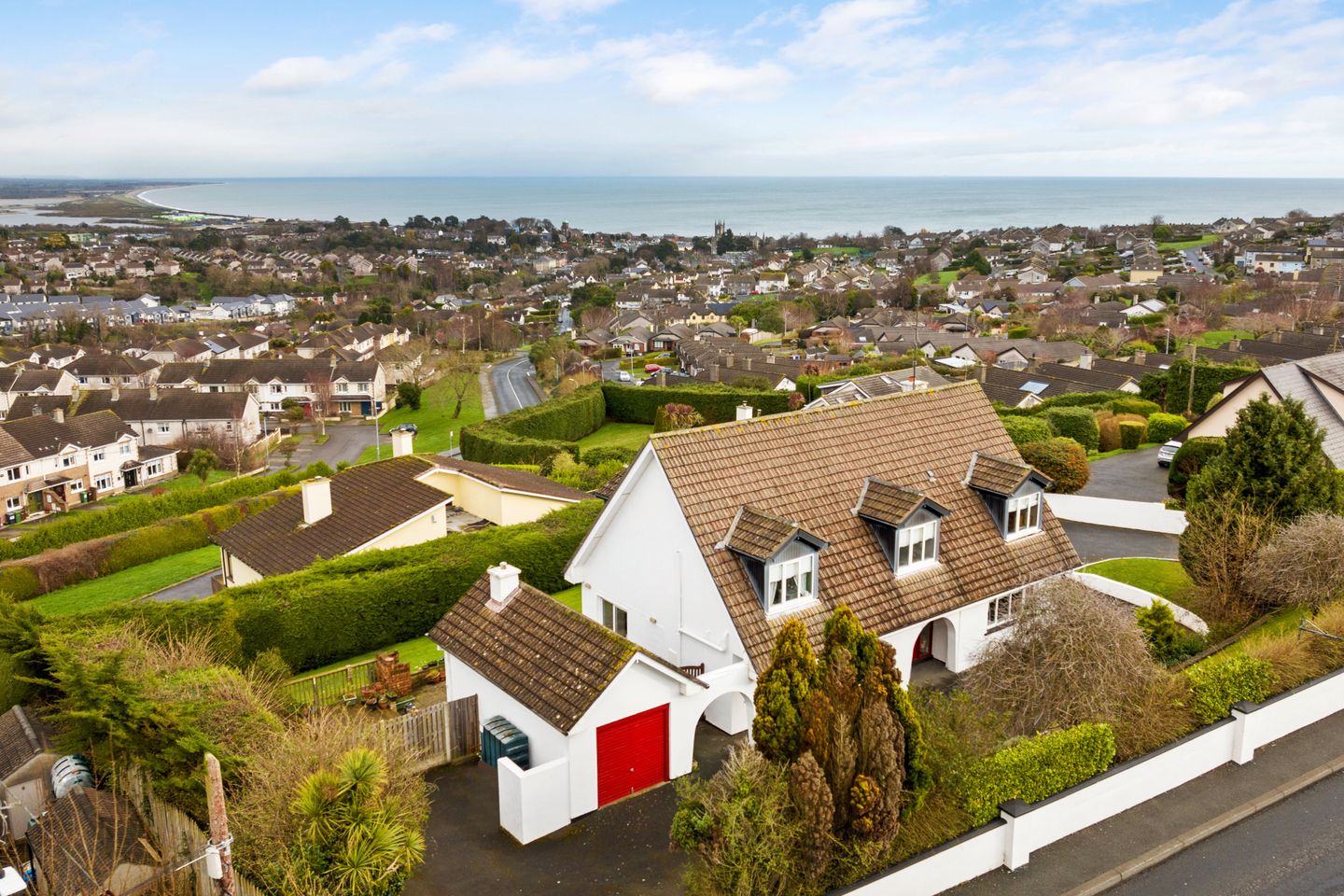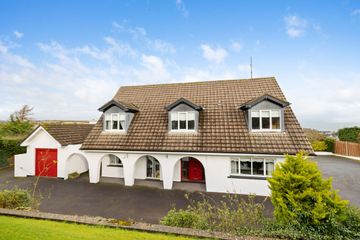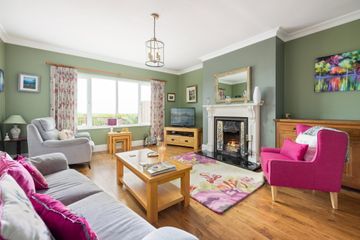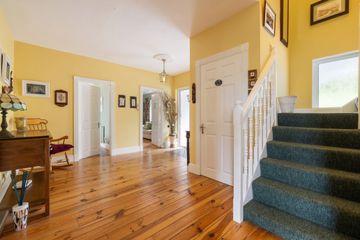


+23

27
Arch House, Ballyguile Road, Wicklow Town, County Wicklow, A67EA36
€695,000
4 Bed
4 Bath
192 m²
Detached
Description
- Sale Type: For Sale by Private Treaty
- Overall Floor Area: 192 m²
With panoramic views over the town, Wicklow's stunning coastline and the Wicklow Mountains, it is hard to imagine a better place to call home. Arch House is a suburb family home with all the space both inside and out that you would hope to find. There is the added bonus of a large detached garage to the side, providing excellent storage, or perfect for use as a gym, home office or workshop.
As you step through the front door the style and space is immediately evident, with a spacious hallway with solid timber floor and a bright colour palette. There is a cosy family room with garden views to the front, while the main reception room is to the rear - perfect to sit and appreciate the incredible views. Connecting doors lead you to the wonderful kitchen, - with spacious dining area and the coastal views from this room are truly incredible. Doors lead from here to the sheltered deck and from there to the gardens beyond. On the ground floor there is also a utility / laundry room, home office, guest wc and understairs storage. On the upper level there are 4 lovely double bedrooms, 3 with their own ensuite bathrooms, and a well-appointed family bathroom.
This wonderful home is located close to the centre of Wicklow town, on an elevated site allowing for the views. There is a bus stop close by, easy access to the motorway and all shops and services on your doorstep. Ample parking and the detached garage still allow space for a wonderful garden to both front and rear. The rear garden in particular is a real joy, with sunny deck, mature lawns, hidden patio and colourful planting. To sit here on a sunny evening, taking in the panoramic views as the sun sets is truly your own little piece of heaven.
Ring our team on (0404) 66466 if you want to know more or schedule a viewing!
#sherryfitz #residential #forsale #sherryfitzgeraldcatherineoreilly
Entrance Hall 5.03m x 2.97m. The polished timber flooring, sunny colour scheme and high ceilings combine to add feeling of grandeur to this large entrance hallway.
Family Room 4.51m x 2.97m. The perfect space for a playroom, teenager's den or music room, this second reception room is bright and spacious, with solid timber flooring and garden views to the front.
Living Room 5.37m x 4.54m. A wonderful reception room - with views to die for. This large living room is beautifully decorated in a restful colour scheme. there is a striking open fireplace with ornate tiled surround and glazed double doors leading to the dining area and kitchen beyond.
Kitchen / Dining 6.75m x 3.20m. Extremely large and bright, there are extensive cream painted units at both floor and wall level. tiled flooring and glazed doors to the gorgeous wraparound deck. The dining area is ideal for family meals or informal dining, while the glazed doors connect to the living room beyond.
Study 2.72m x 2.67m. Perfect home office - ideal for those who want to have a private space to work from home.
Bedroom 1 5.61m x 2.67m. This pretty master bedroom runs the full depth of the property including its very large private ensuite bathroom. With extensive fitted wardrobes, tasteful decor and exceptional views it is a haven of relaxation.
Ensuite 2.22m x 2.20m. Nicely fitted with wc, whb and shower.
Bedroom 2 4.96m (max) x 3.26m. Very large double bedroom with laminate flooring and fitted wardrobes. Glorious sea and mountain views to the rear.
Bedroom 3 4.41m x 3.89m. Twin room with sea views to the rear, fitted storage and sea views.
Ensuite 2.54m x 0.95m. Fully tiled and fitted with wc, whb and pumped shower.
Bedroom 4 4.15m x 3.92m. Single bedroom with garden views to the front. Laminate wood flooring.
Ensuite 1.89m x 1.18m. Fully tiled and fitted with wc, whb and pumped shower.
Bathroom 3.22m x 2.90m. Family bathroom with tiled flooring. There is a large window ensuring the room is very bright and the bathroom is fitted with wc, vanity sink unit, bath with overhead shower.

Can you buy this property?
Use our calculator to find out your budget including how much you can borrow and how much you need to save
Property Features
- Services:
- Oil Central Fired Heating.
- Mains Water, Sewage and Electricity.
Map
Map
Local AreaNEW

Learn more about what this area has to offer.
School Name | Distance | Pupils | |||
|---|---|---|---|---|---|
| School Name | St Patrick's National School | Distance | 820m | Pupils | 364 |
| School Name | Holy Rosary School | Distance | 1.1km | Pupils | 448 |
| School Name | Wicklow Educate Together National School | Distance | 1.1km | Pupils | 402 |
School Name | Distance | Pupils | |||
|---|---|---|---|---|---|
| School Name | Glebe National School | Distance | 1.3km | Pupils | 213 |
| School Name | Gaelscoil Chill Mhantáin | Distance | 2.4km | Pupils | 230 |
| School Name | St Coen's National School | Distance | 3.2km | Pupils | 323 |
| School Name | Scoil Na Coróine Mhuire | Distance | 6.0km | Pupils | 322 |
| School Name | St Joseph's National School Glenealy | Distance | 6.7km | Pupils | 108 |
| School Name | Nuns Cross National School | Distance | 7.0km | Pupils | 189 |
| School Name | St Mary's National School Barndarrig | Distance | 7.4km | Pupils | 19 |
School Name | Distance | Pupils | |||
|---|---|---|---|---|---|
| School Name | Dominican College | Distance | 1.1km | Pupils | 488 |
| School Name | Wicklow Educate Together Secondary School | Distance | 1.3km | Pupils | 227 |
| School Name | East Glendalough School | Distance | 1.7km | Pupils | 360 |
School Name | Distance | Pupils | |||
|---|---|---|---|---|---|
| School Name | Coláiste Chill Mhantáin | Distance | 1.8km | Pupils | 919 |
| School Name | Avondale Community College | Distance | 12.9km | Pupils | 618 |
| School Name | Colaiste Chraobh Abhann | Distance | 14.3km | Pupils | 782 |
| School Name | Greystones Community College | Distance | 17.9km | Pupils | 287 |
| School Name | St David's Holy Faith Secondary | Distance | 19.4km | Pupils | 731 |
| School Name | Temple Carrig Secondary School | Distance | 20.2km | Pupils | 916 |
| School Name | Gaelcholáiste Na Mara | Distance | 20.6km | Pupils | 323 |
Type | Distance | Stop | Route | Destination | Provider | ||||||
|---|---|---|---|---|---|---|---|---|---|---|---|
| Type | Bus | Distance | 150m | Stop | Rosehill | Route | 133 | Destination | Dublin | Provider | Bus Éireann |
| Type | Bus | Distance | 150m | Stop | Rosehill | Route | 131 | Destination | Bray (train Station) | Provider | Bus Éireann |
| Type | Bus | Distance | 220m | Stop | Rosehill | Route | 131 | Destination | Wicklow | Provider | Bus Éireann |
Type | Distance | Stop | Route | Destination | Provider | ||||||
|---|---|---|---|---|---|---|---|---|---|---|---|
| Type | Bus | Distance | 220m | Stop | Rosehill | Route | 133 | Destination | Wicklow | Provider | Bus Éireann |
| Type | Bus | Distance | 250m | Stop | Ballynerrin Road | Route | 131 | Destination | Wicklow | Provider | Bus Éireann |
| Type | Bus | Distance | 250m | Stop | Ballynerrin Road | Route | 133 | Destination | Wicklow | Provider | Bus Éireann |
| Type | Bus | Distance | 250m | Stop | Ballynerrin Road | Route | 183 | Destination | Sallins Station | Provider | Tfi Local Link Carlow Kilkenny Wicklow |
| Type | Bus | Distance | 250m | Stop | Ballynerrin Road | Route | 183 | Destination | Wicklow Gaol | Provider | Tfi Local Link Carlow Kilkenny Wicklow |
| Type | Bus | Distance | 290m | Stop | Ballyguile Road | Route | 183 | Destination | Arklow Station | Provider | Tfi Local Link Carlow Kilkenny Wicklow |
| Type | Bus | Distance | 440m | Stop | Hillview | Route | 183 | Destination | Wicklow Gaol | Provider | Tfi Local Link Carlow Kilkenny Wicklow |
Video
BER Details

BER No: 117229609
Energy Performance Indicator: 221.47 kWh/m2/yr
Statistics
27/03/2024
Entered/Renewed
3,570
Property Views
Check off the steps to purchase your new home
Use our Buying Checklist to guide you through the whole home-buying journey.

Similar properties
€695,000
11/12 The Mall, Wicklow Town, Co. Wicklow, A67DK844 Bed · 3 Bath · Terrace€695,000
Seaview Road, Wicklow Town, Co. Wicklow, A67TK854 Bed · 5 Bath · Detached€745,000
Rocklands, Friars Hill, Wicklow Town, Co. Wicklow, A67D6534 Bed · 5 Bath · Detached€795,000
The Farmhouse, Ballinteskin, Wicklow Town, Co. Wicklow, A67NW504 Bed · 3 Bath · Detached
Daft ID: 119112790


Sherry FitzGerald Catherine O'Reilly
0404 66466Thinking of selling?
Ask your agent for an Advantage Ad
- • Top of Search Results with Bigger Photos
- • More Buyers
- • Best Price

Home Insurance
Quick quote estimator
