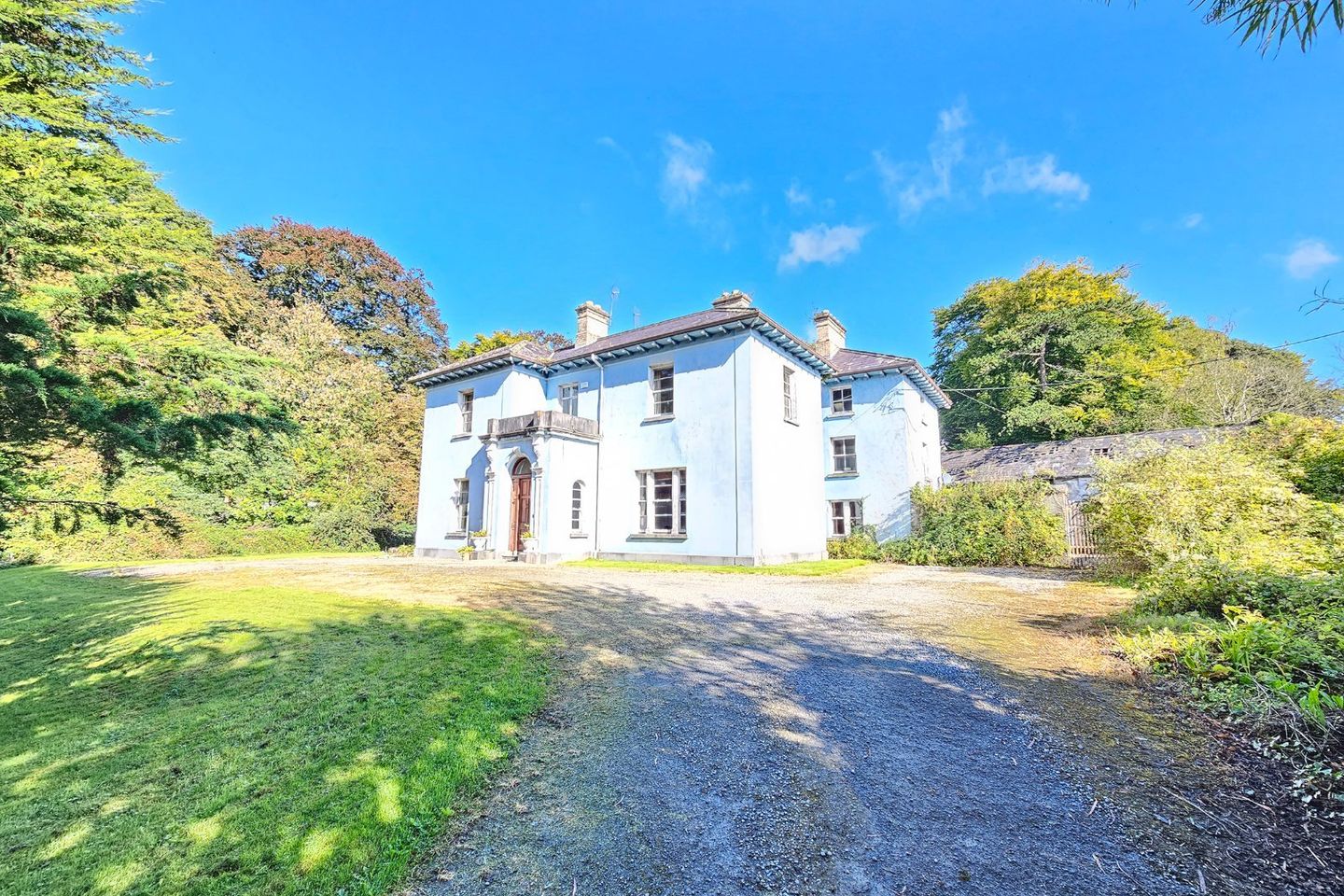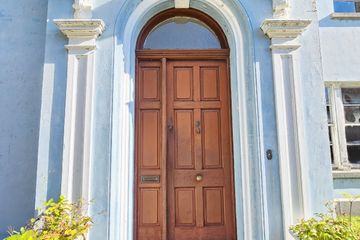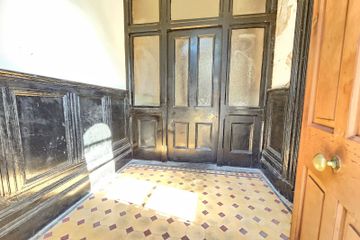


+40

44
Ashfield House, Cusack Road, Ennis, Co. Clare, V95AT8K
€550,000
6 Bed
3 Bath
360 m²
Detached
Description
- Sale Type: For Sale by Private Treaty
- Overall Floor Area: 360 m²
Ashfield House is an imposing detached three bay two storey home, built in circa 1790, set on a truly enchanting mature tree lined site extending to approx. 1.2 acres. The ornate cast iron entrance gates and ashlar lime stone piers dominate the winding, treelined, sweeping drive that leads to the central and gated courtyard.
Conveniently situated with its main entrance at the Maid of Erin roundabout, immediately opposite the river Fergus river walk, immediately adjacent to the bishops estate and centred in the heart of the historical town of Ennis. Shannon International Airport is just a 20 minute drive and for those commuting to Shannon Limerick and Galway the M18 inner relief road, offering ease of accessibility is just 500m from the gated entrance.
The south and east boundary walls, approx. 6 feet in height and the mature tree remaining site boundary offers a great sense of privacy and feeling of total seclusion which is normally reserved for the more substantial country estate.
The gated courtyard once facilitated stables, staff accommodation and general storage still feature the exposed limestone walls and traditional tiling.
The main accommodation to Ashfield House is both grand and very nicely laid out. extending over three floors the ground floor features three main reception rooms all of which have solid fuel open fireplaces, coving and various aspect windows, kitchen, private dining, bathroom and scullery with the split landing staircase leading to the first and second floors with a perfectly positioned arched window pumping natural light into the entrance hallway and landing spaces.
Off the first landing are two bedrooms, bathroom and separate wc with a further three bedrooms and reading room with access onto the balcony off the second level landing. To the second floor are a further two rooms.
Previous owners of Ashfield House were the McBeth, Greene and Mahon families.
Viewing of Ashfield House is strictly by appointment with sole selling agents.
Entrance Porch 2.4m x 2.4m. Border tiled flooring and glass panel door to main entrance hallway.
Entrance Hall 9m x 2.4m. Polished timber flooring, centre carpeted stairs leading to split level landing, stepped ceiling coving and doors to reception 1, 2 and 3, scullery and arched hallway.
Reception One 5.9m x 4.7m. Polished timber flooring, marble surround fireplace with cast iron insert and tiled flag, stepped ceiling coving, high picture dado rail, doors leading to cloakroom and drinks cabinet and connecting hallway.
Reception Two 6.1m x 4.60m. Carpet on timber flooring, high picture dado rail, step coving, marble surround fireplace with cast iron insert and tiled flag,
Reception Three 4m x 4.6m. Carpet on timber flooring, wood surround fireplace with cast iron insert and tiled flag, step ceiling coving and high picture dado rail.
Scullery 4.6m x 2.8m. Ample shelving units with additional base storage and door to rear courtyard.
Formal Dining Room 4.4m x 4.2m. Door into kitchen/breakfast.
Kitchen/Breakfast 3.7m x 3.8m. Built in wall and base units and connection to rear courtyard.
Rear Hallway Service stairs leading to first floor landing.
Ground Floor Shower Room 3m x 2.3m. Low level wc, integrated wash hand basin with mixer tap and additional base storage with overhead wall mounted mirror cabinet, wet room style shower tray with glass panel shower door.
First Floor Original Dwelling
Landing Centre carpet on timber flooring and doors to bedrooms three, four, five and six.
Bedroom One 6.1m x 4.6m. Cast iron surround fireplace with cast iron insert and tile flag.
Bedroom Two 5.6m x 4.8m. Carpet on timber flooring, cast iron surround fireplace with cast iron insert and tile flag.
Bedroom Three 4.6m x 3.8m. Cast iron surround fireplace, cast iron and tile insert and tile flag.
Bedroom Four/Office 3.40m x 2.4m. Carpeted flooring. Double doors to balcony to front of dwelling
First Floor Rear of Dwelling
Landing Carpet on timber flooring and doors leading to bathroom, separate wc, bedrooms one and two and service stairs to additional overhead rooms.
Bedroom Five 4.6m x 4.5m. Carpet on timber flooring, solid fuel open fireplace with wood surround cast iron insert and tile flag.
Bedroom Six 3.9m x 3m. Carpet on timber flooring, cast iron surround fireplace with cast iron insert.
Bathroom 3.2m x 2.3m. Sunken steel bath, wash hand basin and part wall panelling with double doors to hot press housing immersion tank and shelving.
WC 1.2m x 2.3m. Low level wc.
Second Floor Rear of Dwelling
Landing Front aspect window.
Study 3.9m x 3m. Side aspect window.
Drawing Room 4.7m x 5.9m. Large room with rear aspect window and access to attic.

Can you buy this property?
Use our calculator to find out your budget including how much you can borrow and how much you need to save
Property Features
- Eircode V95AT8K
- Built Circa 1790
- 1.2 Acre Site
- Easy Access onto M18 Inner Reilief Road
- Walking Distance to Ennis Town Centre
Map
Map
Local AreaNEW

Learn more about what this area has to offer.
School Name | Distance | Pupils | |||
|---|---|---|---|---|---|
| School Name | Chriost Ri | Distance | 330m | Pupils | 238 |
| School Name | Cbs Primary School | Distance | 700m | Pupils | 668 |
| School Name | Ennis National School | Distance | 730m | Pupils | 611 |
School Name | Distance | Pupils | |||
|---|---|---|---|---|---|
| School Name | Holy Family Junior School | Distance | 750m | Pupils | 187 |
| School Name | Holy Family Senior School | Distance | 800m | Pupils | 297 |
| School Name | Gaelscoil Mhíchíl Cíosóg Inis | Distance | 1.0km | Pupils | 465 |
| School Name | St Anne's Special School | Distance | 1.1km | Pupils | 122 |
| School Name | St Clare's Ennis | Distance | 1.2km | Pupils | 99 |
| School Name | Ennis Educate Together National School | Distance | 1.3km | Pupils | 111 |
| School Name | Clarecastle National School | Distance | 3.6km | Pupils | 357 |
School Name | Distance | Pupils | |||
|---|---|---|---|---|---|
| School Name | Ennis Community College | Distance | 80m | Pupils | 566 |
| School Name | Colaiste Muire | Distance | 190m | Pupils | 997 |
| School Name | Rice College | Distance | 560m | Pupils | 721 |
School Name | Distance | Pupils | |||
|---|---|---|---|---|---|
| School Name | St Flannan's College | Distance | 1.6km | Pupils | 1210 |
| School Name | St. Joseph's Secondary School Tulla | Distance | 15.4km | Pupils | 726 |
| School Name | Shannon Comprehensive School | Distance | 17.5km | Pupils | 711 |
| School Name | St Caimin's Community School | Distance | 17.9km | Pupils | 766 |
| School Name | St John Bosco Community College | Distance | 21.0km | Pupils | 278 |
| School Name | Cbs Secondary School | Distance | 22.8km | Pupils | 217 |
| School Name | Ennistymon Vocational School | Distance | 23.0km | Pupils | 193 |
Type | Distance | Stop | Route | Destination | Provider | ||||||
|---|---|---|---|---|---|---|---|---|---|---|---|
| Type | Bus | Distance | 220m | Stop | Harmony Row | Route | 343 | Destination | Ennis | Provider | Bus Éireann |
| Type | Bus | Distance | 220m | Stop | Harmony Row | Route | 343 | Destination | Sixmilebridge | Provider | Bus Éireann |
| Type | Bus | Distance | 330m | Stop | Considine Terrace | Route | 337 | Destination | Kilrush | Provider | Tfi Local Link Limerick Clare |
Type | Distance | Stop | Route | Destination | Provider | ||||||
|---|---|---|---|---|---|---|---|---|---|---|---|
| Type | Bus | Distance | 440m | Stop | Top Part | Route | 337 | Destination | Ennis Friars Walk | Provider | Tfi Local Link Limerick Clare |
| Type | Bus | Distance | 440m | Stop | Top Part | Route | 337 | Destination | Kilrush | Provider | Tfi Local Link Limerick Clare |
| Type | Bus | Distance | 490m | Stop | Parnell St Junction | Route | 343 | Destination | Sixmilebridge | Provider | Bus Éireann |
| Type | Bus | Distance | 490m | Stop | Parnell St Junction | Route | 343 | Destination | Ennis | Provider | Bus Éireann |
| Type | Bus | Distance | 540m | Stop | Kellys Corner | Route | 337 | Destination | Kilrush | Provider | Tfi Local Link Limerick Clare |
| Type | Bus | Distance | 630m | Stop | Friars Walk | Route | 318 | Destination | Ennis | Provider | Tfi Local Link Limerick Clare |
| Type | Bus | Distance | 630m | Stop | Friars Walk | Route | 318 | Destination | Limerick Arthurs Qy | Provider | Tfi Local Link Limerick Clare |
Video
Statistics
27/04/2024
Entered/Renewed
16,526
Property Views
Check off the steps to purchase your new home
Use our Buying Checklist to guide you through the whole home-buying journey.

Daft ID: 119010913
Contact Agent

Cormac O'Sullivan
0656840200Thinking of selling?
Ask your agent for an Advantage Ad
- • Top of Search Results with Bigger Photos
- • More Buyers
- • Best Price

Home Insurance
Quick quote estimator
