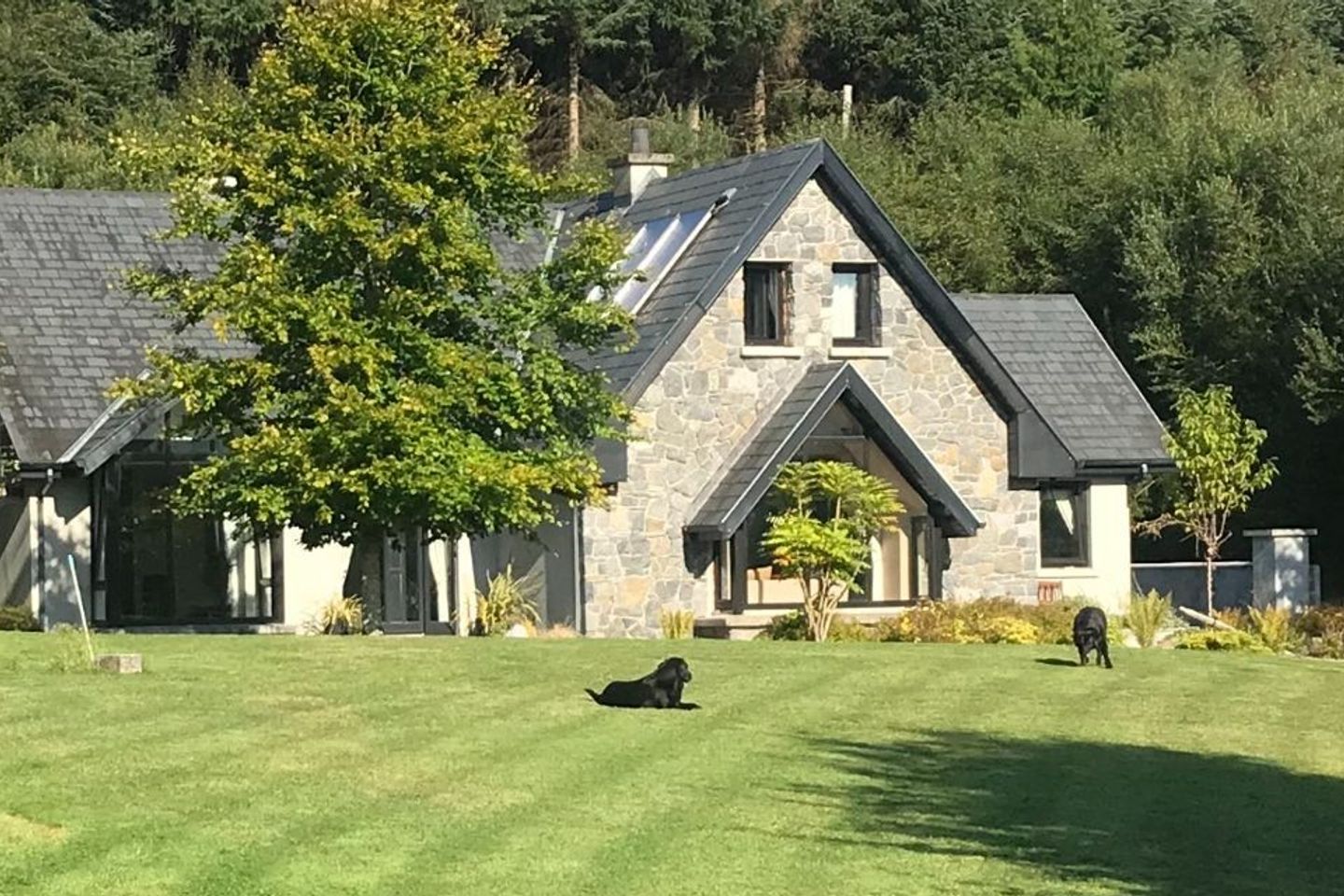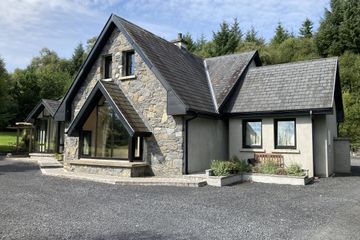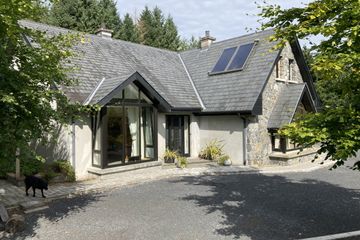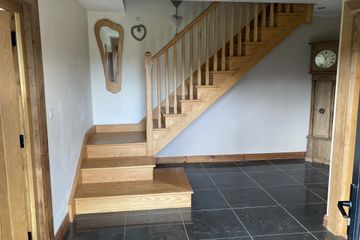


+28

32
Ballinahinch, Whitegate, Co. Clare, V94AHR9
Price on Application
4 Bed
3 Bath
273 m²
Detached
Description
- Sale Type: For Sale by Private Treaty
- Overall Floor Area: 273 m²
This beautifully designed modern dormer house stands on a large site with an attractive, nicely landscaped garden. Built in 2008 it extends to 2942 square feet, 273 square metres, faces East South East and has generously proportioned rooms.
The ground floor accommodates an entrance hallway leading to a comfortable living area with a wood pellet stove and on to an open plan kitchen dining area with beautiful bespoke beech furniture. The fitted kitchen is a work of art also made from beech with a granite worktop. This is a bright spacious area and has double doors leading to a paved patio outside. Off the kitchen is a utility room, a laundry room and hot press as well as a bathroom which also serves as an ensuite Jack and Jill bathroom for a huge ground floor bedroom. This bedroom overlooks the front garden and has a walk in closet. There is a further large sitting room overlooking the garden. This room has a feature cast Iron fireplace with an insert solid fuel stove.
The first floor comprises three additional bedrooms, one of which has an en-suite bathroom a playroom and a bathroom.
ROOM DIMENSIONS
Entrance Hall 3.8m x 4.2m Tiled floor, Ash staircase
Living Area 4.9m x 3.5m Tiled floor, Bay window, Wood pellet stove
Kitchen/Dining Area 6.3m x 4.6m Tiled floor, Granite worktop, Bespoke beech kitchen, Gas
hob, Patio door
Sitting Room 6.1m x 4.8m Oak floor, Bespoke Oak interior door, Bay window, Cast iron fireplace with solid fuel stove, Beautiful view
Ground floor Bedroom 5.3m x 4.5m Wood floor, Bay window, Walk in wardrobe 1.9m x 3.4m
Jack & Jill Ensuite 2.5m x 2.5m Pumped shower, tiled floor
Utility Room 2.5m x 2.0m Tiled floor
Laundry Room 2.5m x 1.4m
Landing 2.0m x 8.4m Wood floor
Bedroom 2 3.4m x 3.6m Wood floor, Closet measuring 2.0m x 1.1m
Play Room 4.0m x 2.4m
Bedroom 3 5.5m x4.5m Wood floor
Main Bathroom 2.3m x 2.9m Jacuzzi bath, Separate pumped shower
Master Bedroom 4.4m x 4.7m Ensuite measures 1.7m x 3.0m with pumped shower, Walk in closet in master bedroom measures1.1m x 3.8m
At the rear is a very large garage and boiler house with loads of storage space for bikes, kayaks, other sporting equipment and fuel.
Garage measures 6.3m x13.0m
Boiler House measures 6.4m x 3.0m and houses a new boiler
The house is connected to mains electricity, a group water scheme and has a bio-cycle septic tank onsite. Fibre broadband is installed as are oil fired central heating and solar panels for heating water. All windows are made from PVC and are double glazed. There is underfloor heating in the kitchen dining room and there is a wood pellet stove in the living room and an insert solid fuel stove in the sitting room.
The garden is well maintained and landscaped with many mature trees and shrubs and the entrance is set through cut limestone piers with a wrought iron railing.
This is a beautiful spacious family home located just two miles from the village of Whitegate which has a primary school. It is also on the bus route to the secondary school in Scariff and the Steiner Waldorf school in Tuamgraney. It is set in a rural location with neighbours either side but not close enough to be overlooked.
Viewing of this superior property is highly recommended and is by appointment only. To arrange a viewing or for any queries you may have phone Noel Hogan 087 2651377.

Can you buy this property?
Use our calculator to find out your budget including how much you can borrow and how much you need to save
Property Features
- Beautifully designed modern dormer house
- Attractive, nicely landscaped garden
- Mains electricity
- Group water scheme
- Bio-cycle septic tank onsite
- Fibre broadband is installed
- Oil fired central heating and solar panels for heating water
- Underfloor heating in the kitchen dining room
- Wood pellet stove in living room, an insert solid fuel stove in sitting room.
- Beautiful spacious family home
Map
Map
Local AreaNEW

Learn more about what this area has to offer.
School Name | Distance | Pupils | |||
|---|---|---|---|---|---|
| School Name | Lakyle National School | Distance | 2.6km | Pupils | 72 |
| School Name | Derryoober National School | Distance | 4.1km | Pupils | 27 |
| School Name | Iniscealtra National School | Distance | 5.7km | Pupils | 63 |
School Name | Distance | Pupils | |||
|---|---|---|---|---|---|
| School Name | St. Joseph's National School, Woodford | Distance | 8.5km | Pupils | 55 |
| School Name | Portroe National School | Distance | 10.2km | Pupils | 137 |
| School Name | Kilbarron National School | Distance | 10.9km | Pupils | 55 |
| School Name | Kiladangan National School | Distance | 10.9km | Pupils | 135 |
| School Name | Scariff National School | Distance | 11.5km | Pupils | 127 |
| School Name | Eochaille Ara National School | Distance | 11.9km | Pupils | 118 |
| School Name | Ogonnelloe National School | Distance | 12.1km | Pupils | 118 |
School Name | Distance | Pupils | |||
|---|---|---|---|---|---|
| School Name | Mercy College | Distance | 8.6km | Pupils | 174 |
| School Name | Scariff Community College | Distance | 12.6km | Pupils | 434 |
| School Name | Nenagh College | Distance | 16.8km | Pupils | 462 |
School Name | Distance | Pupils | |||
|---|---|---|---|---|---|
| School Name | St Mary's Secondary School | Distance | 17.2km | Pupils | 512 |
| School Name | St. Joseph's Cbs Nenagh | Distance | 17.5km | Pupils | 618 |
| School Name | Portumna Community School | Distance | 17.6km | Pupils | 466 |
| School Name | Borrisokane Community College | Distance | 18.3km | Pupils | 657 |
| School Name | St Anne's Community College | Distance | 19.2km | Pupils | 655 |
| School Name | St. Brigid's College | Distance | 27.4km | Pupils | 710 |
| School Name | St. Raphael's College | Distance | 27.7km | Pupils | 743 |
Type | Distance | Stop | Route | Destination | Provider | ||||||
|---|---|---|---|---|---|---|---|---|---|---|---|
| Type | Bus | Distance | 2.5km | Stop | Whitegate | Route | 344 | Destination | Whitegate School | Provider | Tfi Local Link Limerick Clare |
| Type | Bus | Distance | 2.5km | Stop | Whitegate | Route | 346 | Destination | Limerick Bus Station | Provider | Bus Éireann |
| Type | Bus | Distance | 2.5km | Stop | Whitegate | Route | 344 | Destination | Whitegate Church | Provider | Tfi Local Link Limerick Clare |
Type | Distance | Stop | Route | Destination | Provider | ||||||
|---|---|---|---|---|---|---|---|---|---|---|---|
| Type | Bus | Distance | 2.5km | Stop | Whitegate | Route | 346 | Destination | Whitegate | Provider | Bus Éireann |
| Type | Bus | Distance | 2.5km | Stop | St. Flannan's Church | Route | 344 | Destination | Ennis Station | Provider | Tfi Local Link Limerick Clare |
| Type | Bus | Distance | 2.6km | Stop | Opp Lakyle National School | Route | 344 | Destination | Whitegate School | Provider | Tfi Local Link Limerick Clare |
| Type | Bus | Distance | 2.6km | Stop | Lakyle National School | Route | 344 | Destination | Ennis Station | Provider | Tfi Local Link Limerick Clare |
| Type | Bus | Distance | 5.2km | Stop | Mountshannon | Route | 344 | Destination | Ennis Station | Provider | Tfi Local Link Limerick Clare |
| Type | Bus | Distance | 5.2km | Stop | Mountshannon | Route | 346 | Destination | Limerick Bus Station | Provider | Bus Éireann |
| Type | Bus | Distance | 5.3km | Stop | Mountshannon | Route | 344 | Destination | Whitegate School | Provider | Tfi Local Link Limerick Clare |
Property Facilities
- Parking
BER Details

Statistics
26/04/2024
Entered/Renewed
13,150
Property Views
Check off the steps to purchase your new home
Use our Buying Checklist to guide you through the whole home-buying journey.

Daft ID: 115707215
Contact Agent

Noel Hogan
061 927004Thinking of selling?
Ask your agent for an Advantage Ad
- • Top of Search Results with Bigger Photos
- • More Buyers
- • Best Price

Home Insurance
Quick quote estimator
