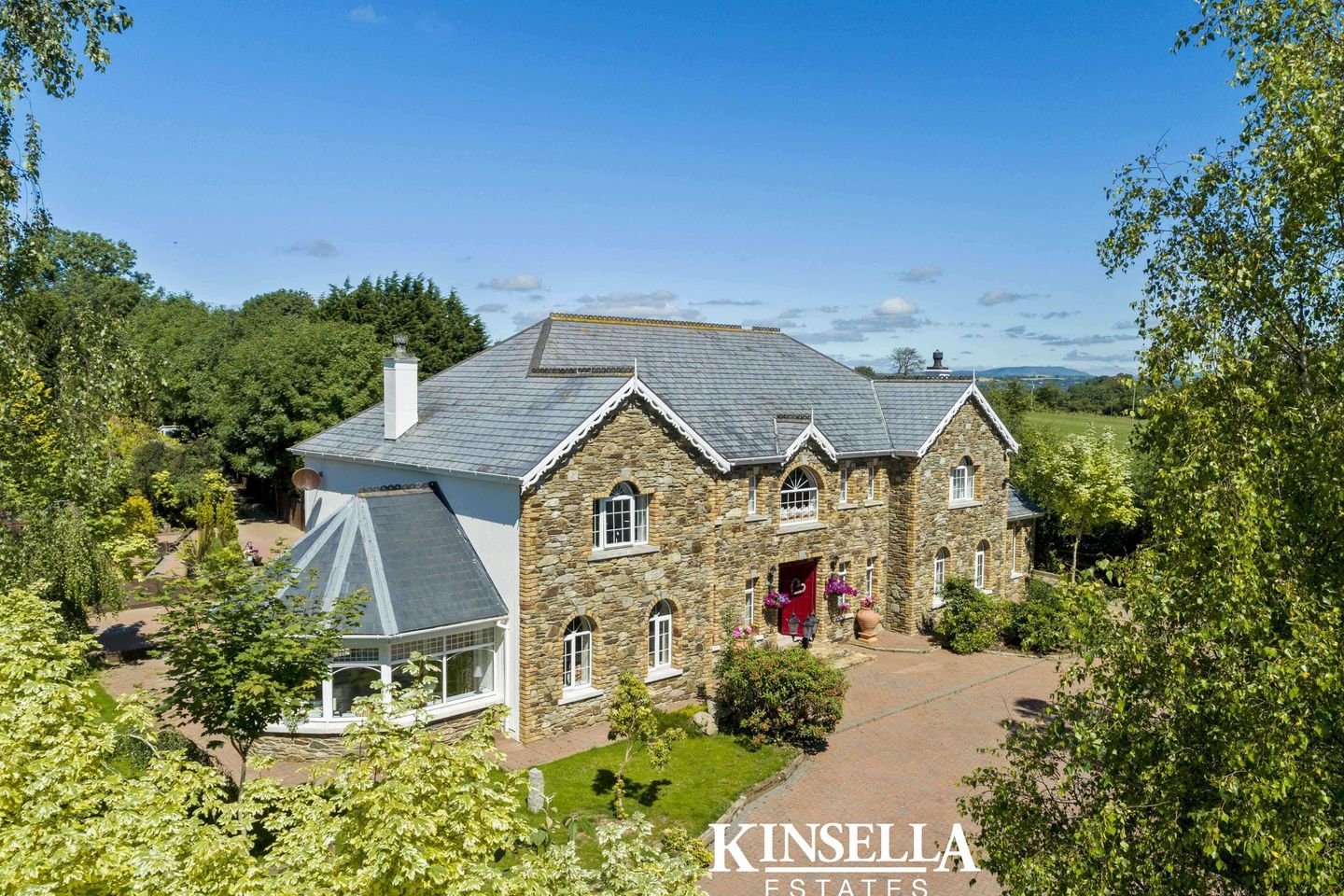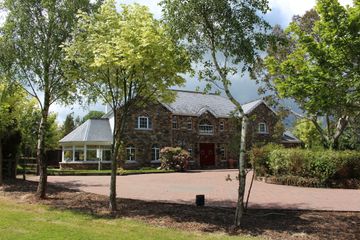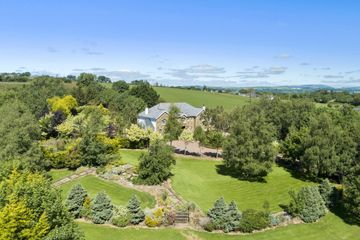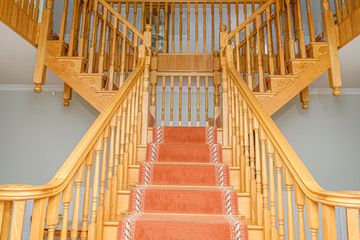


+44

48
Ballinclare, Gorey, Co. Wexford, Y25HR90
€825,000
5 Bed
5 Bath
397 m²
Detached
Description
- Sale Type: For Sale by Private Treaty
- Overall Floor Area: 397 m²
Bespoke Five Bedroom Residence on 2.25 Acres
Kinsella Estates are delighted to offer to the market this Bespoke five bedroom detached residence "Ballinclare Manor" Ballycanew, Gorey, Co Wexford.
This impressive residence is just 1 km Ballycanew, 33 km's Wexford, 9 km's Gorey and the M.11 and a little over an hour's drive from Dublin South. Upon entering through the double rot iron gate entrance you are greeted with a sweeping cobble blocked, tree lined avenue which open up to a majestic home completely faced in stone and built of block construction in 2001 to very high standard of specification.
The residence has beautifully matriculated gardens featuring a large variety of matured trees. Cooper beech, Eucalyptus, Ash, Oak, maple and many others.
Enjoy the privacy these gardens provide you with and your family. There is ample room for storage situated all over the home including a spacious walk in hot-press with built in shelving.
The house has been very well maintained and viewing of this property is highly recommended.
BER: C1 112373337 157.44kWh
House Size: 4274.45 sq. ft. 397.11 mt. sq.
Site Size: 0.91 Hectares (2.25 Acres)
Directions: From Ballycanew take the Wexford road for 0.8kms, then take the second road to the right. Ballinclare Manor is the third house on the right hand side.
Eir Code: Y25 HR90
ACCOMMODATION
Ground Floor:
Grand Foyer Entrance:
Tiled Floor
Coving
Show stopping sweeping oak double staircase complemented with luxurious Navan runner
Kitchen/Dining Room: 8.5m x 3.8m
Large double doors open out to the cobble blocked patio and large decked area great for entertaining and summer BBQ's.
Beautifully articulated Solid Cherry wood kitchen, includes a large bay window overlooking the luscious green landscape gardens.
Large Island, awesome for entertaining
White wood paneled ceiling.
Granite counter top.
Coving.
Chrome vent.
Utility Room: 3.5m x 2.8m
Tiled Floor & Splash Back
Fitted Units
Back Porch:
Tiled
Back Door
W.C
Tiled Floor
Living Room: 5.9m x 4.6m
Stunning ash double doors inlaid with beveled leaded glass lead into a large family room
Beautifully lit with arch windows overlooking the expertly matriculated and matured gardens
Grand fireplace with Cast Iron Stove
Oak inlaid ceiling
Sunroom: 4.6m x 4.3m
Tiled Floor
Double Doors onto Patio Area
Bright and spacious sun room
with vaulted ceilings
Guest Reception Room: 3.7m x 3.4m
Timber Floor
Dining Room: 4.7m x 4.4m
Feature Stone Fire Place
Timber Floor
Coving
Games Room / Office: 5.1m x 3.3m
Timber Floor
Seperate Access
Bedroom 1: 4.4m x 3.6m
Ensuite
First Floor
Landing:
Coving
Chandelier
Full wrap around landing
Large arch window with cozy built in seating
Inlaid wooden paneling throughout the top and bottom hallways
Master Bedroom: 10m x 4m
Walk in Wardrobe
Ensuite which is tiled
Bedroom 3: 5.2m x 4.3m
Walk in Wardrobe
Ensuite
Bedroom 4: 5.6m x 4.4m
Walk in Wardrobe
Ensuite
Bedroom 5: 3.3m x 3.2m
Bathroom: 3.2m x 3m
Fully Tiled
Separate Shower Unit
Recessed Lights
Rear of property:
Well Maintained Garden
Cobble lock Driveway
Not Overlooked

Can you buy this property?
Use our calculator to find out your budget including how much you can borrow and how much you need to save
Property Features
- Mains Water
- Sewerage - Bio Cycle System
- Oil Fired Central Heating
Map
Map
Local AreaNEW

Learn more about what this area has to offer.
School Name | Distance | Pupils | |||
|---|---|---|---|---|---|
| School Name | Ballycanew National School | Distance | 1.3km | Pupils | 223 |
| School Name | Ballyoughter National School | Distance | 3.7km | Pupils | 45 |
| School Name | Court National School | Distance | 5.5km | Pupils | 112 |
School Name | Distance | Pupils | |||
|---|---|---|---|---|---|
| School Name | Ballygarrett National School | Distance | 6.4km | Pupils | 203 |
| School Name | Riverchapel National School | Distance | 7.0km | Pupils | 313 |
| School Name | Camolin National School | Distance | 7.6km | Pupils | 95 |
| School Name | Gaelscoil Mhoshiolog | Distance | 8.2km | Pupils | 191 |
| School Name | Gorey Central School | Distance | 8.2km | Pupils | 214 |
| School Name | Gorey Educate Together National School | Distance | 8.3km | Pupils | 393 |
| School Name | St Joseph's Primary School Gorey | Distance | 8.3km | Pupils | 528 |
School Name | Distance | Pupils | |||
|---|---|---|---|---|---|
| School Name | Creagh College | Distance | 8.3km | Pupils | 995 |
| School Name | Gorey Community School | Distance | 8.4km | Pupils | 1532 |
| School Name | Gorey Educate Together Secondary School | Distance | 9.1km | Pupils | 100 |
School Name | Distance | Pupils | |||
|---|---|---|---|---|---|
| School Name | Coláiste An Átha | Distance | 10.1km | Pupils | 352 |
| School Name | Coláiste Bhríde Carnew | Distance | 17.5km | Pupils | 957 |
| School Name | Coláiste Bríde | Distance | 19.7km | Pupils | 763 |
| School Name | St Mary's C.b.s. | Distance | 20.6km | Pupils | 754 |
| School Name | Enniscorthy Community College | Distance | 20.8km | Pupils | 425 |
| School Name | Meanscoil Gharman | Distance | 22.1km | Pupils | 228 |
| School Name | F.c.j. Secondary School | Distance | 23.1km | Pupils | 1007 |
Type | Distance | Stop | Route | Destination | Provider | ||||||
|---|---|---|---|---|---|---|---|---|---|---|---|
| Type | Bus | Distance | 1.3km | Stop | Papa Rhodes | Route | 879 | Destination | Gorey Shopping Cen | Provider | Gorey Bus Links |
| Type | Bus | Distance | 1.3km | Stop | Papa Rhodes | Route | 879 | Destination | Gorey | Provider | Gorey Bus Links |
| Type | Bus | Distance | 1.3km | Stop | Fortunes Pub | Route | 886 | Destination | Rafter Street | Provider | Matthew Whelan Mini Bus Hire |
Type | Distance | Stop | Route | Destination | Provider | ||||||
|---|---|---|---|---|---|---|---|---|---|---|---|
| Type | Bus | Distance | 1.3km | Stop | Fortunes Pub | Route | 886 | Destination | L1023 | Provider | Matthew Whelan Mini Bus Hire |
| Type | Bus | Distance | 1.4km | Stop | Ballycanew | Route | 379 | Destination | Gorey | Provider | Bus Éireann |
| Type | Bus | Distance | 1.4km | Stop | Ballycanew | Route | 379 | Destination | Ballycanew | Provider | Bus Éireann |
| Type | Bus | Distance | 1.4km | Stop | Ballycanew | Route | 379 | Destination | Wexford | Provider | Bus Éireann |
| Type | Bus | Distance | 2.8km | Stop | Porters | Route | 879 | Destination | Gorey | Provider | Gorey Bus Links |
| Type | Bus | Distance | 2.8km | Stop | Porters | Route | 879 | Destination | Gorey Shopping Cen | Provider | Gorey Bus Links |
| Type | Bus | Distance | 5.0km | Stop | Clough | Route | 2 | Destination | Wexford | Provider | Bus Éireann |
Virtual Tour
BER Details

BER No: 112373337
Energy Performance Indicator: 157.44 kWh/m2/yr
Statistics
26/04/2024
Entered/Renewed
16,919
Property Views
Check off the steps to purchase your new home
Use our Buying Checklist to guide you through the whole home-buying journey.

Similar properties
€750,000
Clonattin Lower, Gorey, Co. Wexford, Y25EC586 Bed · 4 Bath · Detached€750,000
Mount Alexander, Gorey, Co. Wexford, Y25Y4N25 Bed · 6 Bath · Detached€995,000
Glenbower House, The Avenue, Y25PE026 Bed · 6 Bath · Detached€1,130,000
Arden House, Ramsfort Park, Gorey, Co. Wexford, Y25C3F25 Bed · 4 Bath · Detached
Daft ID: 19096684


Kinsella Estates
053 94 21718Thinking of selling?
Ask your agent for an Advantage Ad
- • Top of Search Results with Bigger Photos
- • More Buyers
- • Best Price

Home Insurance
Quick quote estimator
