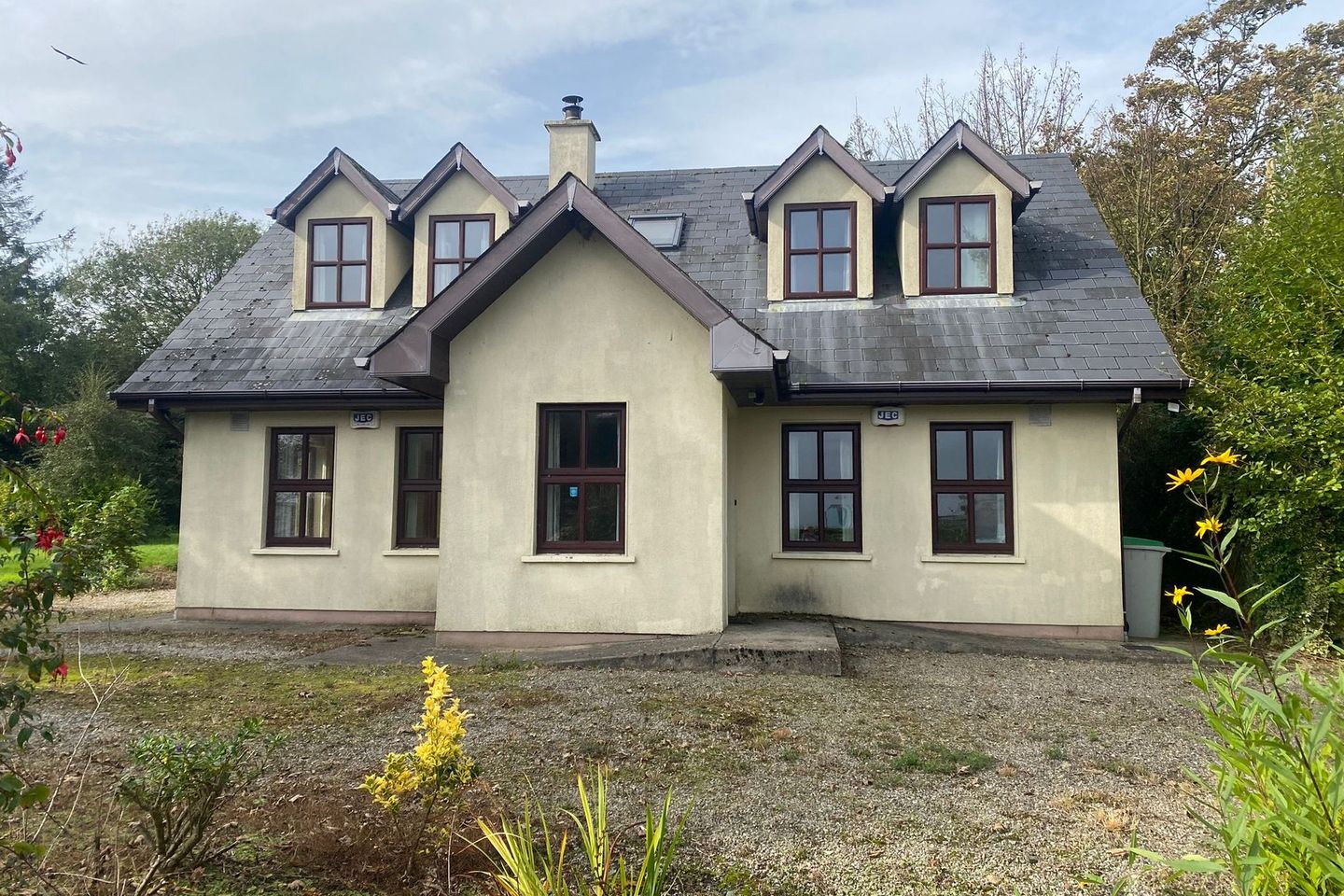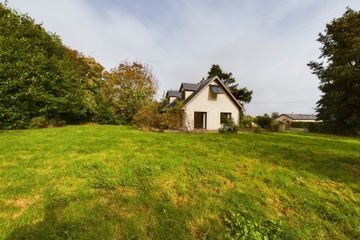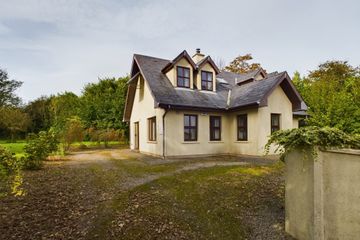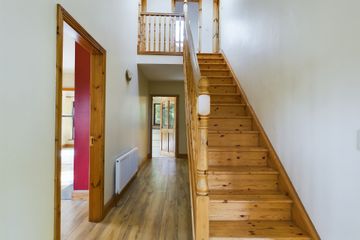


+25

29
Ballyduff West, Ballyduff, Co. Waterford, X91H283
Price on Application
SALE AGREED3 Bed
2 Bath
Detached
Description
- Sale Type: For Sale by Private Treaty
Property Description:
An excellent opportunity awaits to acquire this beautifully maintained 3-bedroom detached family home nestled in the heart of Ballyduff Village, Co. Waterford. Situated on a generous and private 0.7-acre site, this charming property offers comfortable living spaces spanning 1,272 sq.ft. Enjoy the convenience of mains services, oil-fired central heating, and PVC double-glazed windows, making it an ideal family haven. Located in the welcoming parish of Ballyduff, this home provides easy access to a range of local amenities, including the local primary school, Kilmeaden village, shops, main bus routes, the renowned Mount Congreve gardens, and the picturesque Waterford Greenway. Plus, you're just a short 15-minute drive from both the vibrant Tramore and historic Waterford City. Viewing strictly by appointment through sole selling agent Michael Griffin.
Ground Floor
Entrance Hall 1.97m x 6.87m (6' 6" x 22' 6") Laminate timber flooring and alarm pad.
Living room: 3.86m x 3.87m (12' 8" x 12' 8") Laminate timber flooring, solid fuel Stanley cast iron stove, double doors leading to the kitchen/dining room, phone point, book shelves and TV point.
Kitchen/Dining room: 5.80m x 3.28m (19' 0" x 10' 9") Bright spacious room with tiled flooring, PVC sliding door leading to the garden, fitted kitchen units and TV & phone point.
Utility: 1.08m x 2.27m (3' 7" x 7' 5") Plumbed for appliances. Doorway leading to the rear garden and hot press.
Bedroom 1: 3.88m x 3.57m (12' 9" x 11' 9") Laminate timber flooring, TV & phone point.
Bathroom: 2.64m x 1.96m (8' 8" x 6' 5") Fully tiled, wc, wash hand basin and bath with shower.
First Floor:
Landing: Laminate timber flooring.
Bedroom 2: 4.17m x 3.89m (13' 8" x 12' 9") Laminate timber flooring, TV & phone points.
Guest wc: 1.95m x 2.16m (6' 5" x 7' 1") Tiled, wc, wash hand basin and velux window.
Bedroom 3: 3.87m x 5.04m (12' 8" x 16' 6") Laminate timber flooring, hatch to the attic, TV & phone points.
Outside and Services:
Features: Well-maintained 3-bedroom detached family home.
Spacious 0.7-acre private site.
Accommodation spanning 1,272 sq.ft.
Oil-fired central heating.
PVC double-glazed windows.
Convenient location in the parish of Ballyduff.
Close to local amenities including schools and shops.
Easy access to the Mount Congreve gardens and Waterford Greenway.
A short 15-minute drive to Tramore and Waterford City.PVC double-glazed windows.
The house was built in 2003.
2 x sheds.
Off-road parking.
Mains water & services.

Can you buy this property?
Use our calculator to find out your budget including how much you can borrow and how much you need to save
Property Features
- Well maintained 3 bedroomed detached family home.
- Situated on a a spacious 0.7 acre private site.
- Accommodation spanning 1.272 sq.ft.
- Oil-fired central heating.
- PVC double glazed windows.
- A short 15 minute drive to Tramore and Waterford City.
- Conveniently located in the parish of Ballyduff.
Map
Map
Local AreaNEW

Learn more about what this area has to offer.
School Name | Distance | Pupils | |||
|---|---|---|---|---|---|
| School Name | Ballyduff National School | Distance | 240m | Pupils | 227 |
| School Name | Carigeen National School | Distance | 5.8km | Pupils | 126 |
| School Name | Butlerstown National School | Distance | 6.2km | Pupils | 245 |
School Name | Distance | Pupils | |||
|---|---|---|---|---|---|
| School Name | Dunhill National School | Distance | 6.3km | Pupils | 88 |
| School Name | Scoil Mhuire National School | Distance | 6.9km | Pupils | 279 |
| School Name | Portlaw National School | Distance | 7.4km | Pupils | 228 |
| School Name | Kill National School | Distance | 7.4km | Pupils | 121 |
| School Name | Fenor National School | Distance | 8.1km | Pupils | 168 |
| School Name | Scoil An Baile Nua | Distance | 8.2km | Pupils | 113 |
| School Name | Ballybeg National School | Distance | 8.5km | Pupils | 318 |
School Name | Distance | Pupils | |||
|---|---|---|---|---|---|
| School Name | Coláiste Cois Siúire | Distance | 6.8km | Pupils | 167 |
| School Name | Gaelcholáiste Phort Láirge | Distance | 8.9km | Pupils | 177 |
| School Name | St Paul's Community College | Distance | 9.3km | Pupils | 710 |
School Name | Distance | Pupils | |||
|---|---|---|---|---|---|
| School Name | Presentation Secondary School | Distance | 10.1km | Pupils | 432 |
| School Name | Our Lady Of Mercy Secondary School | Distance | 10.4km | Pupils | 497 |
| School Name | St Declan's Community College | Distance | 10.7km | Pupils | 826 |
| School Name | St Angela's Secondary School | Distance | 10.8km | Pupils | 972 |
| School Name | Mount Sion Cbs Secondary School | Distance | 10.8km | Pupils | 424 |
| School Name | Ardscoil Na Mara | Distance | 10.8km | Pupils | 1218 |
| School Name | De La Salle College | Distance | 11.7km | Pupils | 1090 |
Type | Distance | Stop | Route | Destination | Provider | ||||||
|---|---|---|---|---|---|---|---|---|---|---|---|
| Type | Bus | Distance | 200m | Stop | Ballyduff | Route | 667 | Destination | Waterford Hospital | Provider | Tfi Local Link Waterford |
| Type | Bus | Distance | 200m | Stop | Ballyduff | Route | 667 | Destination | Dungarvan | Provider | Tfi Local Link Waterford |
| Type | Bus | Distance | 1.9km | Stop | Kilmeaden | Route | 354 | Destination | Portlaw | Provider | Bus Éireann |
Type | Distance | Stop | Route | Destination | Provider | ||||||
|---|---|---|---|---|---|---|---|---|---|---|---|
| Type | Bus | Distance | 1.9km | Stop | Kilmeaden | Route | 354 | Destination | Carrick-on-suir | Provider | Bus Éireann |
| Type | Bus | Distance | 1.9km | Stop | Kilmeaden | Route | 40 | Destination | Cork | Provider | Bus Éireann |
| Type | Bus | Distance | 1.9km | Stop | Kilmeaden | Route | 362 | Destination | Dungarvan | Provider | Bus Éireann |
| Type | Bus | Distance | 1.9km | Stop | Kilmeaden | Route | 667 | Destination | Dungarvan | Provider | Tfi Local Link Waterford |
| Type | Bus | Distance | 1.9km | Stop | Kilmeaden | Route | 362 | Destination | Waterford | Provider | Bus Éireann |
| Type | Bus | Distance | 1.9km | Stop | Kilmeaden | Route | 354 | Destination | Dunmore East | Provider | Bus Éireann |
| Type | Bus | Distance | 1.9km | Stop | Kilmeaden | Route | 40 | Destination | Waterford | Provider | Bus Éireann |
Virtual Tour
BER Details

BER No: 116865692
Statistics
18/04/2024
Entered/Renewed
2,608
Property Views
Check off the steps to purchase your new home
Use our Buying Checklist to guide you through the whole home-buying journey.

Daft ID: 119291129


Sales Department
SALE AGREEDThinking of selling?
Ask your agent for an Advantage Ad
- • Top of Search Results with Bigger Photos
- • More Buyers
- • Best Price

Home Insurance
Quick quote estimator
