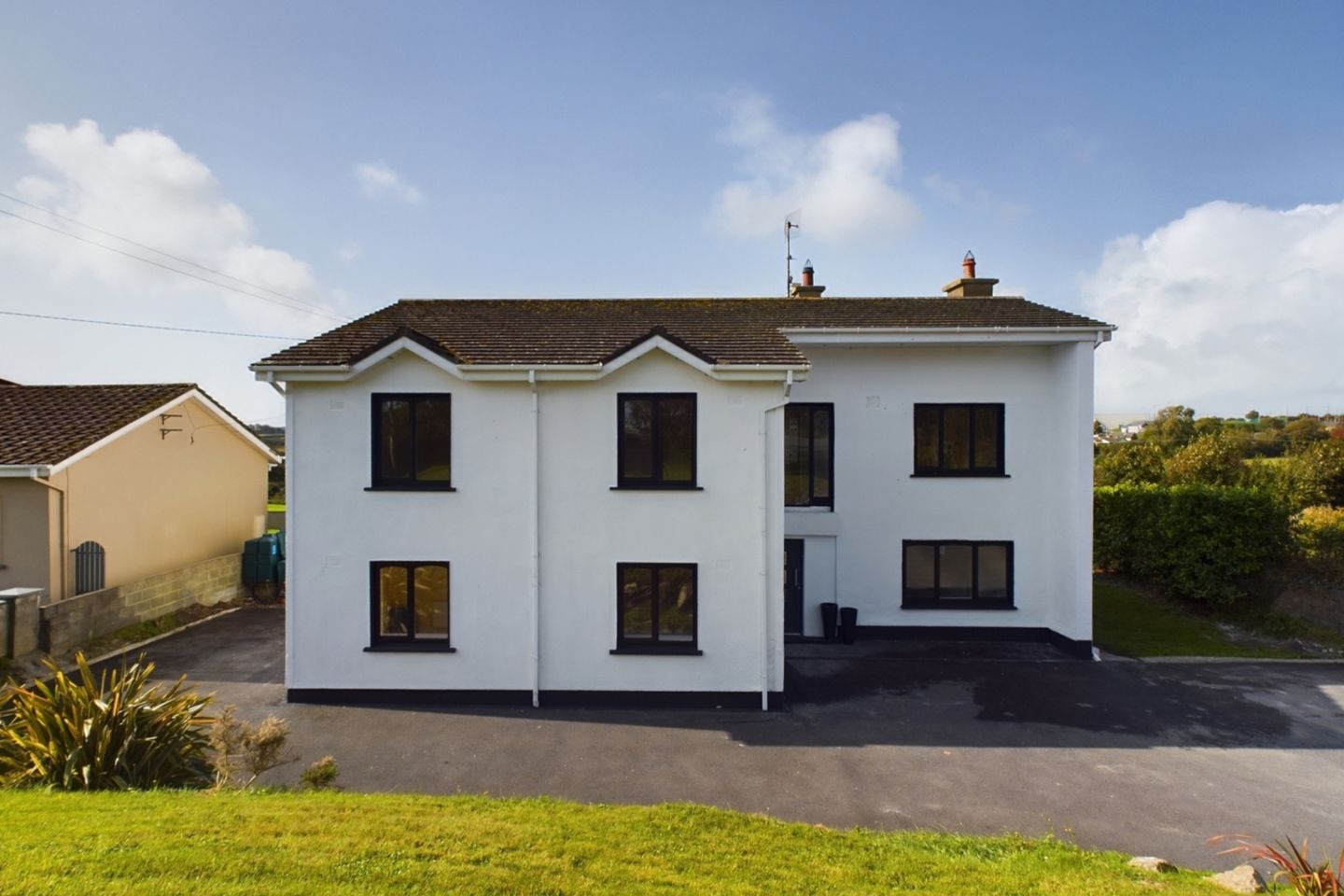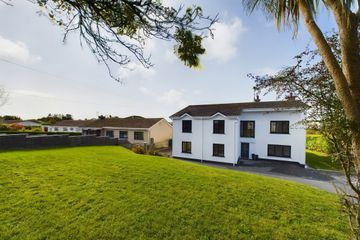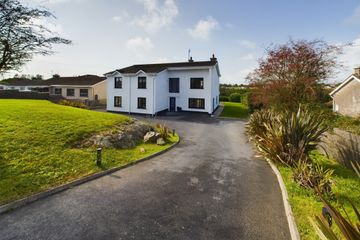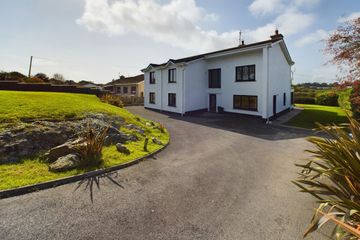


+38

42
Ballygunnermore, Waterford City, Co. Waterford, X91F3A0
€550,000
7 Bed
3 Bath
241 m²
Detached
Description
- Sale Type: For Sale by Private Treaty
- Overall Floor Area: 241 m²
To view and make offers on this property 24/7, visit sherryfitz.ie and register on mySherryFitz.
Sherry FitzGerald John Rohan are delighted to present this beautiful, one-of-a-kind, detached residence situated in the highly sought after area of Ballygunnermore.
LOCATION
This home is situated on a L1023 local road on the very most outskirts of Waterford City and connects with the Williamstown Road and Saint Mary s Place via traffic light junction, as well as the Dunmore Road, just beside Kennedy s Pub. This home is ideally located just a short drive (c. 3.0km away) from the area of Ardkeen which offers a host of amenities including University Hospital Waterford, Next, Homebase, Castle Pharmacy and a choice of bars, restaurants and supermarkets, while Waterford City Centre is also just over c. 4.5km away. This, along with the countryside style road, provides the owner with the best of both worlds with all the serenity and privacy of countryside living, while still having the benefit of easy access to all amenities.
DESCRIPTION
The property, which is set back from the road, rests on a c. 0.3 acre site and is approached by a long sweeping driveway which can accommodate multiple vehicles. There are well manicured gardens set in lawn to front and rear with mature shrubbery. The rear garden boasts south-western aspect and overlooks a small lake. The property benefits from oil-fired central heating, stove in the living area and PVC double glazed windows.
On entering the property, one is invited in by the bright, spacious entrance hall. Under the stairs, directly opposite the front door is a small storeroom which would be absolutely ideal for use as a cloakroom. To the right is the main living area, complete with duel aspect windows. The living room connects with a conservatory to the rear of the property, with sliding doors to rear patio and feature glass block windows. The conservatory also connects to a sizeable kitchen diner, also featuring sliding door to rear patio and glass block windows. The ground floor further holds a separate utility room, downstairs WC, hot press and two bedrooms.
The solid wood stairs lead to a substantial landing space with ample light provided by a large feature window to the front. In front of the stair is a grand room running from front to rear wall of the property with French doors overlooking the lake. This room could be used as a large bedroom, communal office space, small library or additional reception room. The master bedroom, complete with en-suite, also overlooks the lake through two sizable windows. Three additional bedrooms and main bathroom are also located on the upper floor.
Do not miss your opportunity to make this unique home yours! Book your viewing today 051 843 880.
Ground Floor
Entrance Hall 6.06m x 2.88m. Laminate floor
Living Room 4.01m x 6.40m. Solid wood floor; duel aspect windows; stove; door to side garden
Conservatory 7.41m x 4.82m. Solid wood floor; glass block windows; sliding door to rear
Kitchen/Diner 8.99m x 3.32m. Laminate floor; integrated oven; integrated hob; glass block window; sliding door to rear
Utility Room 3.71m x 1.79m. Laminate floor; plumbed for washing machine/dryer; door to side
Downstairs WC 2.78m x 0.91m. Laminate floor; tiled wetare & backsplash; WC; wash-hand-basin; shower
Bedroom 6 3.43m x 3.29m. Carpet; duel aspect windows
Bedroom 7 3.26m x 3.30m. Carpet
First Floor
Landing 5.70m x 2.85m. Solid wood stairs and landing
Master Bedroom 5.62m x 3.31m. Carpet; en-suite
En-Suite 3.45m x 1.07m. Tiled floor, wet area & backsplash; WC; wash-hand-basin; shower
Bedroom 2 4.03m x 6.41m. Solid wood floor; ceiling beams; feature lighting; double door overlooking rear garden; additional window to front
Bedroom 3 3.24m x 3.31m. Carpet
Bedroom 4 3.41m x 3.44m. Carpet
Bedroom 5 3.48m x 3.47m. Carpet
Main Bathroom 3.14m x 1.65m. Tiled floor-to-ceiling; corner bath; WC; wash-hand-basin

Can you buy this property?
Use our calculator to find out your budget including how much you can borrow and how much you need to save
Property Features
- 7 Bedrooms
- Entrance Hall
- Living Room
- Conservatory
- Kitchen/Diner
- Utility Room
- En-Suite
- Main Bathroom
Map
Map
Local AreaNEW

Learn more about what this area has to offer.
School Name | Distance | Pupils | |||
|---|---|---|---|---|---|
| School Name | Gaelscoil Phort Lairge | Distance | 470m | Pupils | 194 |
| School Name | Ballygunner National School | Distance | 530m | Pupils | 662 |
| School Name | Scoil Lorcain Boys National School | Distance | 3.8km | Pupils | 341 |
School Name | Distance | Pupils | |||
|---|---|---|---|---|---|
| School Name | Newtown Junior School | Distance | 4.2km | Pupils | 119 |
| School Name | Scoil Naomh Eoin Le Dia | Distance | 4.2km | Pupils | 252 |
| School Name | St. Martins Special School | Distance | 4.2km | Pupils | 88 |
| School Name | St Ursula's National School | Distance | 4.4km | Pupils | 638 |
| School Name | Christ Church National School | Distance | 4.4km | Pupils | 137 |
| School Name | Waterpark National School | Distance | 4.5km | Pupils | 236 |
| School Name | St Declan's National School | Distance | 4.5km | Pupils | 406 |
School Name | Distance | Pupils | |||
|---|---|---|---|---|---|
| School Name | Newtown School | Distance | 4.0km | Pupils | 396 |
| School Name | De La Salle College | Distance | 4.3km | Pupils | 1090 |
| School Name | St Angela's Secondary School | Distance | 4.4km | Pupils | 972 |
School Name | Distance | Pupils | |||
|---|---|---|---|---|---|
| School Name | Waterpark College | Distance | 4.4km | Pupils | 551 |
| School Name | Abbey Community College | Distance | 5.1km | Pupils | 988 |
| School Name | Mount Sion Cbs Secondary School | Distance | 5.2km | Pupils | 424 |
| School Name | Presentation Secondary School | Distance | 5.5km | Pupils | 432 |
| School Name | Gaelcholáiste Phort Láirge | Distance | 5.7km | Pupils | 177 |
| School Name | Our Lady Of Mercy Secondary School | Distance | 5.9km | Pupils | 497 |
| School Name | St Paul's Community College | Distance | 6.1km | Pupils | 710 |
Type | Distance | Stop | Route | Destination | Provider | ||||||
|---|---|---|---|---|---|---|---|---|---|---|---|
| Type | Bus | Distance | 520m | Stop | Kilcarragh Village | Route | 607 | Destination | Ballygunner | Provider | J.j Kavanagh & Sons |
| Type | Bus | Distance | 520m | Stop | Kilcarragh Village | Route | 617 | Destination | Lyons Bar | Provider | J.j Kavanagh & Sons |
| Type | Bus | Distance | 520m | Stop | Kilcarragh Village | Route | 617 | Destination | Waterford Hospital | Provider | J.j Kavanagh & Sons |
Type | Distance | Stop | Route | Destination | Provider | ||||||
|---|---|---|---|---|---|---|---|---|---|---|---|
| Type | Bus | Distance | 520m | Stop | Kilcarragh Village | Route | 607 | Destination | Abbey Park | Provider | J.j Kavanagh & Sons |
| Type | Bus | Distance | 620m | Stop | Ballygunner | Route | 617 | Destination | Ballygunner | Provider | J.j Kavanagh & Sons |
| Type | Bus | Distance | 620m | Stop | Ballygunner | Route | 607 | Destination | Ballygunner | Provider | J.j Kavanagh & Sons |
| Type | Bus | Distance | 620m | Stop | Ballygunner | Route | 617 | Destination | Lyons Bar | Provider | J.j Kavanagh & Sons |
| Type | Bus | Distance | 620m | Stop | Ballygunner | Route | 607 | Destination | Abbey Park | Provider | J.j Kavanagh & Sons |
| Type | Bus | Distance | 620m | Stop | Ballygunner | Route | 627 | Destination | Sallypark | Provider | J.j Kavanagh & Sons |
| Type | Bus | Distance | 620m | Stop | Ballygunner | Route | 617 | Destination | Waterford Hospital | Provider | J.j Kavanagh & Sons |
BER Details

BER No: 104891734
Energy Performance Indicator: 206.55 kWh/m2/yr
Statistics
28/04/2024
Entered/Renewed
12,416
Property Views
Check off the steps to purchase your new home
Use our Buying Checklist to guide you through the whole home-buying journey.

Daft ID: 118081393


John Rohan
051 843880Thinking of selling?
Ask your agent for an Advantage Ad
- • Top of Search Results with Bigger Photos
- • More Buyers
- • Best Price

Home Insurance
Quick quote estimator
