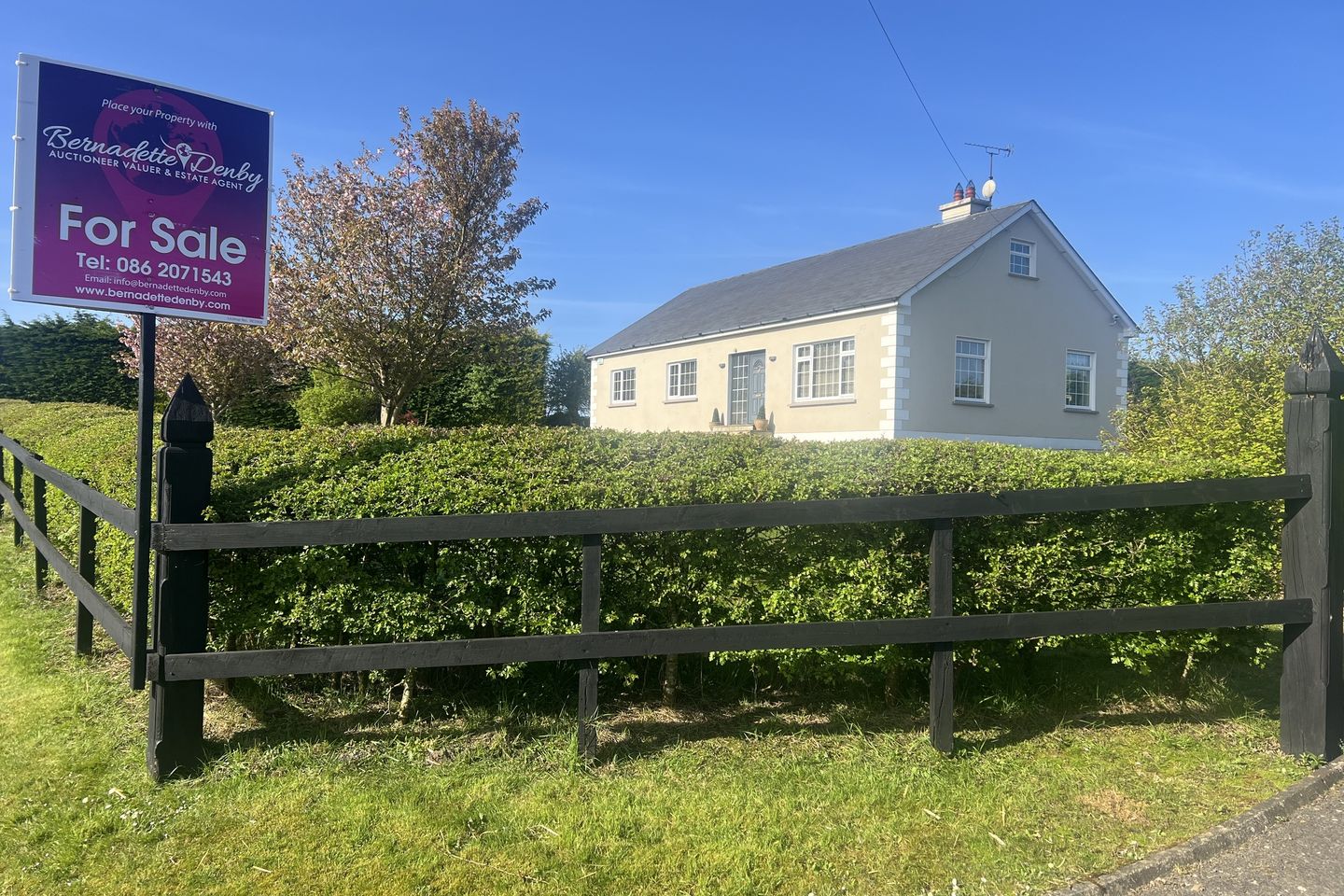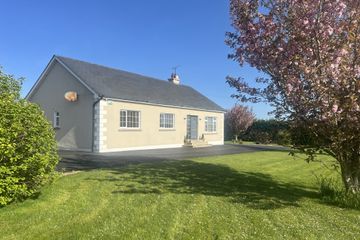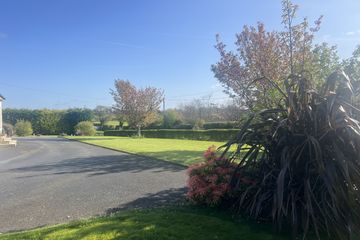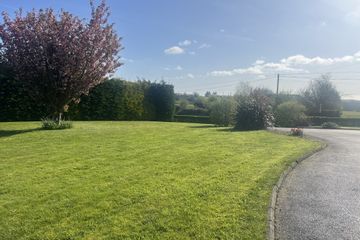


+26

30
Ballylucas, Ballymurn, Co. Wexford, Y21X3E3
€355,000
3 Bed
2 Bath
220 m²
Detached
Description
- Sale Type: For Sale by Private Treaty
- Overall Floor Area: 220 m²
Lovely detached bungalow on circa 0.79 acres with detached garage comes to the market offering on the ground floor level three bedrooms one ensuite and stairs to 1st floor with attic rooms offering the layout for two further bedrooms and additional bathroom.
The house is approximately 20 years old is presented in excellent condition throughout and ready for immediate occupation. Approached via tarmacadam driveway with landscaped gardens to the front, side and rear. The house sits on an elevated site with lovely views to the front of the surrounding countryside. Accommodation comprises of ground floor entrance hall, living-room, kitchen/dining, utility, three bedrooms one ensuite, stairs to 1st floor with large walk-in hotpress, three further rooms suitable for bedrooms/office and bathroom.
Location is excellent approximately 2.5km from Ballymurn village, 5.9km from Castlebridge Village and 10km from Wexford town. Ballymurn village offers amenities such as primary school, church, petrol station, and supermarket. Wexford town will offer you all other necessary amenities. For relaxing and enjoying your spare time Curracloe beach with it`s miles of sandy beach is only 9.5kms away.
Entrance Hall
L shaped hallway with carpet to floor, timber stairs to 1st floor, timber panelled ceiling and doors to:-
Living room
4.5m (14'9") x 4.5m (14'9") To the front of house with windows to front and side, carpet to floor, open fireplace with timber surround, cast iron inset, tiled hearth, wall lights, timber panelled ceilings.
Kitchen/Dining
7.3m (23'11") x 3.3m (10'10") Kitchen area with eye and waist level fitted presses with display cabinets, electric oven and hob, extractor, ceramic sink, under counter fridge, breakfast bar, splashback wall tiles ceramic floor tiles.
Dining area open fireplace with timber surround and tiled inset, marble hearth, window to side and patio door to rear garden, tv point and wall and ceiling recessed lighting.
Utility
2.6m (8'6") x 1.83m (6'0") Fitted presses with stainless steel sink, ceramic floor tiles and door to rear.
Bedroom1
4.05m (13'3") x 3.35m (11'0") To front of house with laminate timber flooring, timber panelled ceiling.
Bedroom 2
4.05m (13'3") x 3.25m (10'8") To the front of the house with laminate timber flooring, timber panelled ceiling, floor to ceiling fitted wardrobes, door to:-
Ensuite
2.1m (6'11") x 1.2m (3'11") Floor to ceiling ceramic tiles, Triton Aqua Sensation power shower, w.h.b with shaver light, w.c., and window to side.
Bedroom 3
3.5m (11'6") x 3.12m (10'3") To the rear of the property with carpet to floor and timber panelled ceiling.
Bathroom
3.36m (11'0") x 2m (6'7") Floor to ceiling ceramic tiles, shower stall with Triton T90z electric shower, bath, w.h.b. with shaver light & w.c, timber panelled ceiling.
1st Floor Landing
Stairs to 1st floor landing with velux roof window and doors to:-
Walk In Hot Press
4.47m (14'8") x 2m (6'7") Large spacious walk-in hotpress, shelved for storage.
Bathroom (Not Complete)
4.48m (14'8") x 2.17m (7'1") This room has plumbing in place to finish out as a bathroom, timber flooring, timber panelled ceiling, window for natural light.
Room 1
3.5m (11'6") x 2.53m (8'4") This room has timber flooring and timber panelled ceiling with velux roof window and would make an ideal home office or small bedroom.
Room 2
4.35m (14'3") x 3.4m (11'2") This is a lovely spacious room with timber flooring, timber panelled ceiling, and velux roof window.
Detached Garage
6.52m (21'5") x 3.78m (12'5") Spacious garage with roller door, side access, fitted out suitable for gym/office, wired with electrics.
Galvanised Storage Shed
6m (19'8") x 6m (19'8") Great storage unit wired with electrics and in excellent condition
Services
Mains esb, water, septic tank, oil fired central heating, double glazed windows & doors, alarmed.
Directions
Coming from Wexford town head out over Wexford bridge for approximately 10kms on the R741 keeping right a fork in road in Castlebridge village continue on the R741 until you come to a left turn for Ballymurn village. Drive for 3.3 kms and turn left at Ballylucas cross and the house is 450 m down this road on the right hand side and marked with a For Sale sign.
Services
Mains esb, water, septic tank, oil fired central heating, double glazed windows and doors.
BER No:-
111959904

Can you buy this property?
Use our calculator to find out your budget including how much you can borrow and how much you need to save
Property Features
- Family bungalow with detached garage and storage shed
- Tarmacadam driveway leading to landscaped gardens
- 2.5 kms from Ballymurn village
- Presented in excellent condition throughout
- 9.5 kms from Curracloe Beach
- Easy access to all necessary amenities and leisure activities
Map
Map
Local AreaNEW

Learn more about what this area has to offer.
School Name | Distance | Pupils | |||
|---|---|---|---|---|---|
| School Name | Ballymurn National School | Distance | 1.8km | Pupils | 119 |
| School Name | Screen National School | Distance | 3.8km | Pupils | 121 |
| School Name | Glenbrien National School | Distance | 4.8km | Pupils | 94 |
School Name | Distance | Pupils | |||
|---|---|---|---|---|---|
| School Name | Oylegate National School | Distance | 5.0km | Pupils | 148 |
| School Name | Castlebridge National School | Distance | 5.1km | Pupils | 229 |
| School Name | Ballaghkeene National School | Distance | 5.6km | Pupils | 132 |
| School Name | Curracloe National School | Distance | 6.0km | Pupils | 77 |
| School Name | Crossabeg National School | Distance | 6.2km | Pupils | 183 |
| School Name | Blackwater National School | Distance | 7.2km | Pupils | 228 |
| School Name | Ballyhogue National School | Distance | 8.6km | Pupils | 17 |
School Name | Distance | Pupils | |||
|---|---|---|---|---|---|
| School Name | Meanscoil Gharman | Distance | 7.9km | Pupils | 228 |
| School Name | Loreto Secondary School | Distance | 10.0km | Pupils | 906 |
| School Name | Selskar College (coláiste Sheilscire) | Distance | 10.2km | Pupils | 374 |
School Name | Distance | Pupils | |||
|---|---|---|---|---|---|
| School Name | Coláiste Bríde | Distance | 10.7km | Pupils | 763 |
| School Name | St Mary's C.b.s. | Distance | 10.7km | Pupils | 754 |
| School Name | Presentation Secondary School | Distance | 10.8km | Pupils | 922 |
| School Name | St. Peter's College | Distance | 10.9km | Pupils | 785 |
| School Name | Christian Brothers Secondary School | Distance | 11.1km | Pupils | 709 |
| School Name | Enniscorthy Community College | Distance | 12.4km | Pupils | 425 |
| School Name | Coláiste An Átha | Distance | 14.3km | Pupils | 352 |
Type | Distance | Stop | Route | Destination | Provider | ||||||
|---|---|---|---|---|---|---|---|---|---|---|---|
| Type | Bus | Distance | 5.3km | Stop | Carpark | Route | 877 | Destination | Redmond Square, Wexford | Provider | Wexford Bus |
| Type | Bus | Distance | 5.4km | Stop | Oylegate | Route | 2 | Destination | Wexford | Provider | Bus Éireann |
| Type | Bus | Distance | 5.4km | Stop | Oylegate | Route | 376 | Destination | Redmond Square | Provider | Wexford Bus |
Type | Distance | Stop | Route | Destination | Provider | ||||||
|---|---|---|---|---|---|---|---|---|---|---|---|
| Type | Bus | Distance | 5.4km | Stop | Oylegate | Route | 132 | Destination | Rosslare Harbour | Provider | Bus Éireann |
| Type | Bus | Distance | 5.4km | Stop | Oylegate | Route | 377 | Destination | Wexford | Provider | Bus Éireann |
| Type | Bus | Distance | 5.4km | Stop | Oylegate | Route | 740 | Destination | Redmond Square | Provider | Wexford Bus |
| Type | Bus | Distance | 5.4km | Stop | Oylegate | Route | 376 | Destination | Kerlogue B Parks | Provider | Wexford Bus |
| Type | Bus | Distance | 5.4km | Stop | Village Green | Route | 877 | Destination | Redmond Square, Wexford | Provider | Wexford Bus |
| Type | Bus | Distance | 5.4km | Stop | Oylegate | Route | 740x | Destination | Wexford Station | Provider | Wexford Bus |
| Type | Bus | Distance | 5.4km | Stop | Oylegate | Route | 377 | Destination | Enniscorthy | Provider | Bus Éireann |
Property Facilities
- Parking
- Alarm
- Oil Fired Central Heating
BER Details

BER No: 111959904
Energy Performance Indicator: 150.98 kWh/m2/yr
Statistics
20/04/2024
Entered/Renewed
2,014
Property Views
Check off the steps to purchase your new home
Use our Buying Checklist to guide you through the whole home-buying journey.

Daft ID: 119324485
Contact Agent

Bernadette Denby
0862071543Thinking of selling?
Ask your agent for an Advantage Ad
- • Top of Search Results with Bigger Photos
- • More Buyers
- • Best Price

Home Insurance
Quick quote estimator
