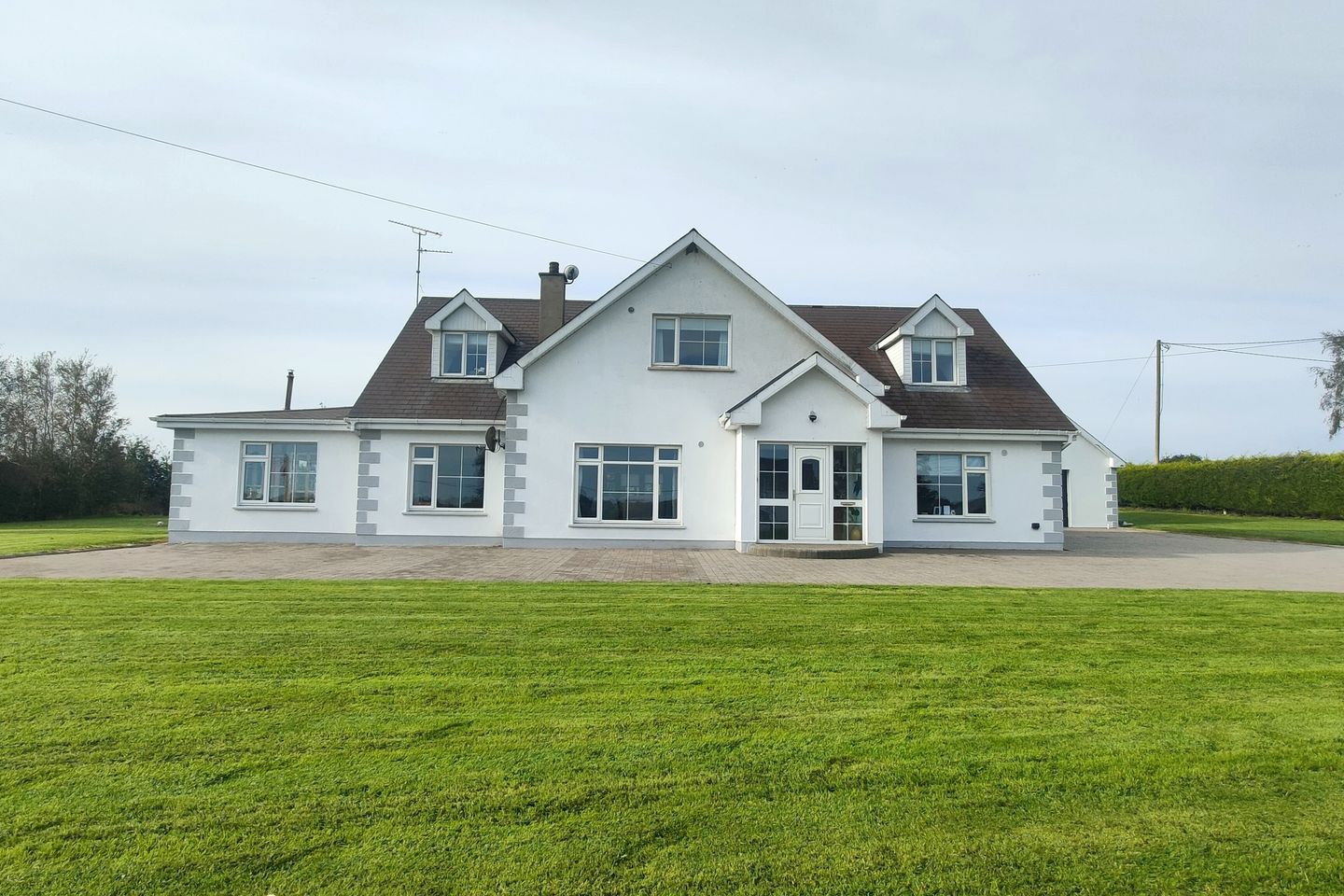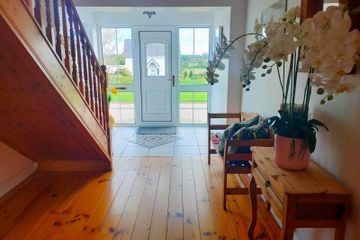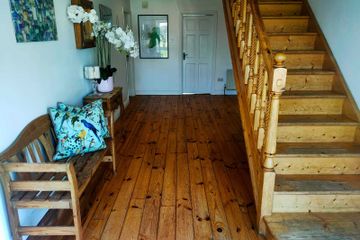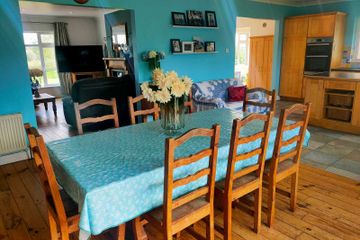


+42

46
Ballymartin, Castlebridge, Co. Wexford, Y35Y068
€495,000
7 Bed
4 Bath
320 m²
Detached
Description
- Sale Type: For Sale by Private Treaty
- Overall Floor Area: 320 m²
This impressive 7-bedroom property extending to c. 320 sq.m. / 3,444 sq.ft., is the ideal residence for large families with a passion for GAA and entertaining guests. Located just 850m from Shelmalier GAA Club, 1.5km from Castlebridge, 3.7km from Curracloe and 3.9km from Screen, future occupiers will truely be spoiled for choice. Castlebridge has all your local needs cared for with amenities such as a church, pharmacy, pub, takeaway, post office, bus stop and a primary school. In addition to this, Wexford Town is only a 5-minute drive away offering an array of bars, restaurants, hotels, coffee shops and shopping options. A little further afield, a 1 hour 30 minute drive will have you in Dublin City Centre. Walkers and beach lovers have an abundance of nearby options including Edenvale Woods & Waterfall (2.9km), Curracloe’s ‘Blue Flag’ beach & The Raven Wood Nature Reserve (6km) and Wexford’s Quayfront (6km).
With a harmonious blend of spacious living areas and outdoor amenities, this home offers the perfect balance between modern comfort and recreation. Upon arrival, the cobble lock entrance driveway compliments the surrounding lawn areas. Set on a c. 0.74 acres / 0.30 hectares site incorporating a garage extending to c. 43 sq.m. / 462 sq.m., the property is surrounded by undulating countryside views. From the moment you step inside, it's evident that this house is designed for practicality and comfortable living. On the ground floor, two well-sized bedrooms with a 'jack & jill' ensuite arrangement provide flexible options for family or guests. The heart of the home is the expansive kitchen and dining area, which features double doors that open up to the rear patio, seamlessly blending indoor and outdoor living. Two open archways lead to distinct yet interconnected spaces, a welcoming sitting room with a solid fuel stove for cosy winter gatherings and a playroom. From the playroom, another archway guides you into a second open-plan living space, complete with another solid fuel stove and more double doors that open onto an enclosed outdoor space. A guest w.c. and utility room complete the downstairs layout.
Upstairs, you'll find five generously proportioned double bedrooms, including a master bedroom with its own ensuite. The family bathroom is finished to exacting standards and a walk-in hotpress and storage press ensures that storage is never an issue. In a home like this, space is the true luxury. Ballymartin offers room for family, friends, and flexible living that can adapt to your needs over time. It's a place where functionality and comfort take precedence, providing an environment that is perfect for an active household.
Location
850m to Shelmalier GAA Club
1.5km to Castlebridge
3.7km to Curracloe Village
3.9km to Screen
5.7km to Curracloe’s ‘Blue Flag’ beach
6.9km to Wexford Bus & Rail Stations
22km to Rosslare Strand
27km to Rosslare Europort
35km to Gorey
65km to Waterford City
120km to Dublin City
ACCOMMODATION
Ground Floor
Entrance Porch
2.34m x 1.41m
Tiled floor.
Entrance Hallway
5.84m x 4.79m (max)
Kitchen
4.66m x 4.31m
Tiled floor, floor and eye level units, tiled splashback, island unit, electric oven, gas hob. Archway into:
Playroom
4.53m x 3.38m
Timber floor and archway into:
Reception Room
8.01m x 4.30m
Laminate floor, solid fuel stove, triple aspect windows, vaulted ceiling with Velux window and double doors to enclosed rear patio area.
Dining Room
4.66m x 4.00m
Timber floor, double doors to rear patio area and archway into:
Living Room
5.30m x 4.77m
Timber floor and solid fuel stove with granite hearth and timber surround.
Utility Room
3.34m x 2.28m (max)
Tiled floor, built-in storage units, plumbed for washing machine and dryer, countertop and door to rear patio area.
Guest w.c.
1.80m x 1.16m
Tiled floor w.c., w.h.b. and part tiled walls.
Sitting Room/ Bedroom 7
4.45m x 3.31m
Timber floor and Jack & Jill ensuite.
Jack & Jill Ensuite
2.37m x 2.38m
Fully tiled w.c., w.h.b., chrome towel rail and shower stall with pump shower.
Bedroom 6
3.93m x 3.35m
Timber floor and Jack & Jill ensuite.
First Floor
Landing
9.90m x 2.54m
Timber floor.
Storage Closet
1.63m x 1.33m
Walk-in Hotpress
2.35m x 1.80m
With dual immersion.
Bedroom 5
3.94m x 3.49m
Timber floor and dual aspect windows.
Bedroom 4
3.48m x 3.39m
Timber floor dual aspect windows and walk-in wardrobe.
Walk-in Wardrobe
2.87m x 1.80m
Timber floor and Velux window.
Master Bedroom
4.74m x 4.21m
Timber floor, built-in wardrobe units and ensuite.
Ensuite
2.71m (max) x 2.37m
Fully tiled w.c., w.h.b. and shower stall with Triton T90z electric shower.
Family Bathroom
3.70m x 2.90m
Tiled floor, part tiled walls, w.c., w.h.b., chrome towel rail, free standing bath and shower stall with pump rain forest shower head and tiled surround.
Bedroom 3
4.54m x 3.48m
Timber floor.
Bedroom 2
4.45m x 3.46m
Timber floor and dual aspect windows.
Outside
Cobblelock entrance driveway.
Lawn areas to the front and rear.
Extensive rear patio area.
Garage extending to c. 43 sq.m. / 462 sq.ft.
Ample parking.
Mature boundaries.
Sweeping countryside views.
Services
OFCH.
Mains water.
Septic tank drainage.
Solid fuel stove.
High speed fibre broadband available.
DIRECTIONS: From Wexford Town: Head over Wexford bridge and continue into Castlebridge. Proceed straght through Castlebridge and turn right afterr 1.5km for Shelmalier GAA Club. The property for sale is the third property on the right (For Sale Board). Eircode: Y35 Y068.

Can you buy this property?
Use our calculator to find out your budget including how much you can borrow and how much you need to save
Property Features
- Excellent 7-bedroom family home.
- Flexible living accommodation.
- c. 0.74 acre / 0.30 hectare site.
- Property extends to c. 320 sq.m. / 3,444 sq.ft
- 1.5km from Castlebridge.
- 850m to Shelmalier GAA Club.
- Surrounded by fantastic amenities
- Easily accessible location.
Map
Map
Local AreaNEW

Learn more about what this area has to offer.
School Name | Distance | Pupils | |||
|---|---|---|---|---|---|
| School Name | Castlebridge National School | Distance | 1.1km | Pupils | 229 |
| School Name | Screen National School | Distance | 2.9km | Pupils | 121 |
| School Name | Curracloe National School | Distance | 3.0km | Pupils | 77 |
School Name | Distance | Pupils | |||
|---|---|---|---|---|---|
| School Name | Crossabeg National School | Distance | 4.9km | Pupils | 183 |
| School Name | Ballymurn National School | Distance | 6.1km | Pupils | 119 |
| School Name | Mercy School, Wexford | Distance | 6.4km | Pupils | 362 |
| School Name | Davitt Road National School | Distance | 6.5km | Pupils | 80 |
| School Name | Our Lady Of Fatima Sp S | Distance | 6.6km | Pupils | 117 |
| School Name | Cbs Primary Wexford | Distance | 6.8km | Pupils | 320 |
| School Name | St John Of God Primary School | Distance | 6.8km | Pupils | 237 |
School Name | Distance | Pupils | |||
|---|---|---|---|---|---|
| School Name | Loreto Secondary School | Distance | 5.9km | Pupils | 906 |
| School Name | Selskar College (coláiste Sheilscire) | Distance | 6.0km | Pupils | 374 |
| School Name | Presentation Secondary School | Distance | 6.5km | Pupils | 922 |
School Name | Distance | Pupils | |||
|---|---|---|---|---|---|
| School Name | Christian Brothers Secondary School | Distance | 6.7km | Pupils | 709 |
| School Name | St. Peter's College | Distance | 6.7km | Pupils | 785 |
| School Name | Meanscoil Gharman | Distance | 11.5km | Pupils | 228 |
| School Name | St Mary's C.b.s. | Distance | 14.8km | Pupils | 754 |
| School Name | Coláiste Bríde | Distance | 14.9km | Pupils | 763 |
| School Name | Enniscorthy Community College | Distance | 16.6km | Pupils | 425 |
| School Name | Coláiste An Átha | Distance | 16.8km | Pupils | 352 |
Type | Distance | Stop | Route | Destination | Provider | ||||||
|---|---|---|---|---|---|---|---|---|---|---|---|
| Type | Bus | Distance | 1.3km | Stop | Village Green | Route | 877 | Destination | Redmond Square, Wexford | Provider | Wexford Bus |
| Type | Bus | Distance | 1.4km | Stop | Castlebridge | Route | 379 | Destination | Gorey | Provider | Bus Éireann |
| Type | Bus | Distance | 1.4km | Stop | Castlebridge | Route | 380 | Destination | Wexford | Provider | Bus Éireann |
Type | Distance | Stop | Route | Destination | Provider | ||||||
|---|---|---|---|---|---|---|---|---|---|---|---|
| Type | Bus | Distance | 1.4km | Stop | Castlebridge | Route | 379 | Destination | Wexford | Provider | Bus Éireann |
| Type | Bus | Distance | 1.5km | Stop | Ardcolm Church | Route | 379 | Destination | Wexford | Provider | Bus Éireann |
| Type | Bus | Distance | 1.5km | Stop | Ardcolm Church | Route | 380 | Destination | Wexford | Provider | Bus Éireann |
| Type | Bus | Distance | 1.6km | Stop | R741 | Route | 877 | Destination | Redmond Square, Wexford | Provider | Wexford Bus |
| Type | Bus | Distance | 1.9km | Stop | R741 | Route | 877 | Destination | Redmond Square, Wexford | Provider | Wexford Bus |
| Type | Bus | Distance | 2.1km | Stop | Carpark | Route | 877 | Destination | Redmond Square, Wexford | Provider | Wexford Bus |
| Type | Bus | Distance | 2.4km | Stop | Fairy Hill | Route | 380 | Destination | Wexford | Provider | Bus Éireann |
BER Details

BER No: 116814971
Energy Performance Indicator: 184.87 kWh/m2/yr
Statistics
18/04/2024
Entered/Renewed
6,533
Property Views
Check off the steps to purchase your new home
Use our Buying Checklist to guide you through the whole home-buying journey.

Daft ID: 118353336


Bobby Kehoe
0857111540Thinking of selling?
Ask your agent for an Advantage Ad
- • Top of Search Results with Bigger Photos
- • More Buyers
- • Best Price

Home Insurance
Quick quote estimator
