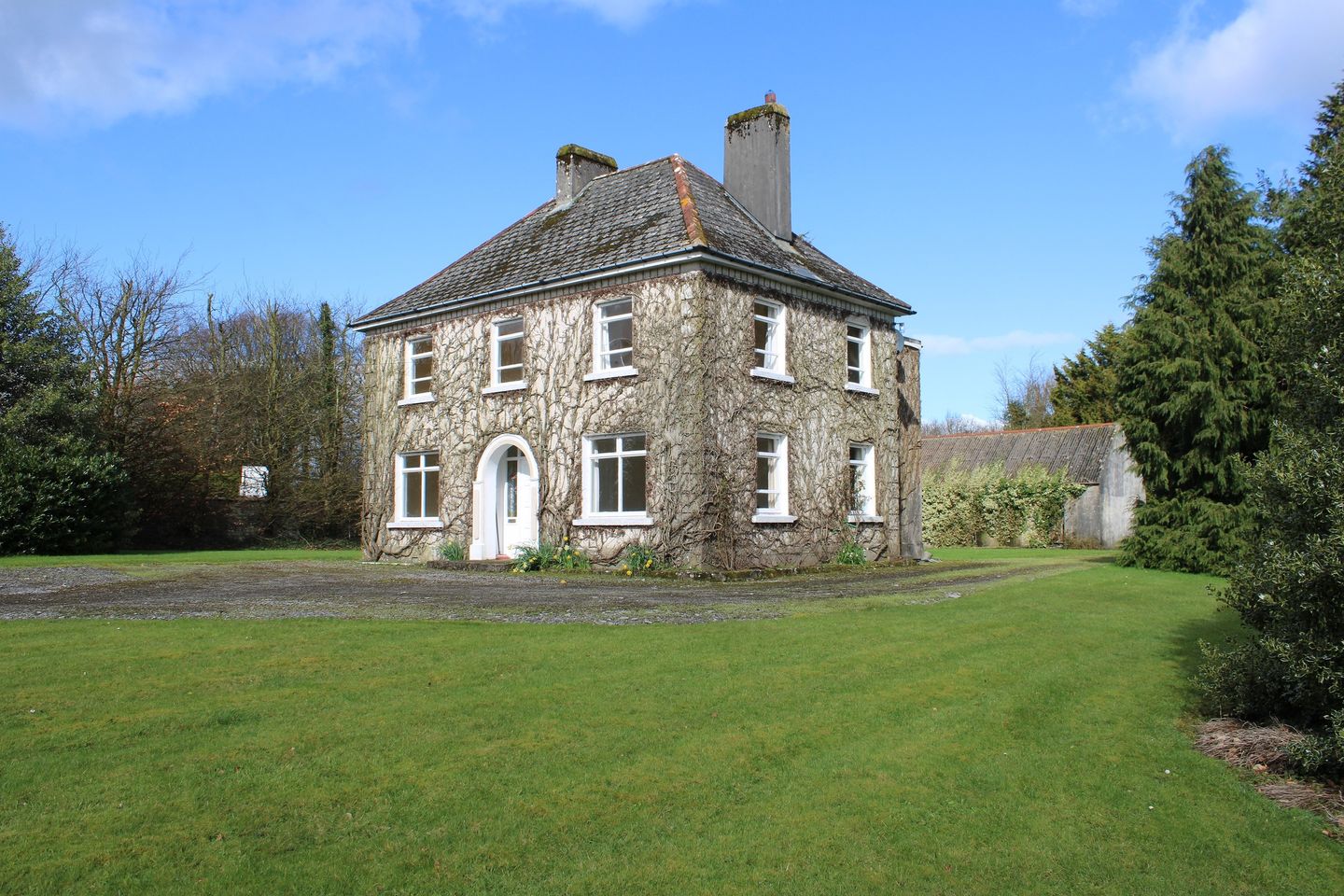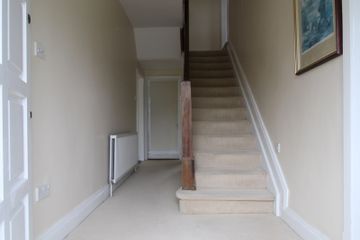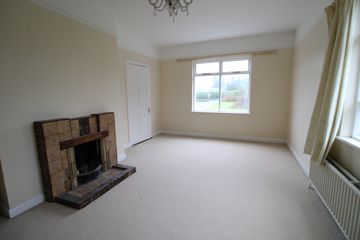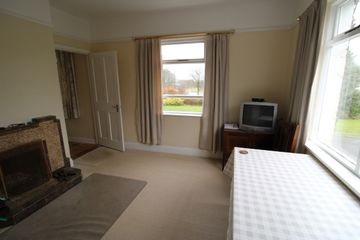


+15

19
Beagh Beg, Caherlistrane, Co. Galway, H91FY6W
€465,000
4 Bed
2 Bath
150 m²
Detached
Description
- Sale Type: For Sale by Private Treaty
- Overall Floor Area: 150 m²
This commanding period style four bedroom detached residence holds instant roadside appeal. A long gravel drive bound by spectacular landscaped lawn gardens invites you up to this beautiful family home. On entering this fine property you are greeted by a bright and airy interior with well-proportioned rooms throughout all of which enjoy 9ft ceilings offering a real sense of space. The property boasts picture frame views of the lavish landscape garden each offering its own unique view. The accommodation is well presented and briefly comprises of entrance hall, two fine reception rooms, kitchen and back kitchen, four fine size bedrooms and two bathrooms. The property gives the discerning buyer the opportunity to put their own stamp on the property and make this an exceptional family home.
Outside lawn gardens embrace the property with both arms boasting a magnificent array of planting beds offering a wonderful mix of flowers, fauna, mature shrubbery and hedging that will delight green finger enthusiasts. To the rear of the property a large block built shed will serve a multiple of uses depending on ones need. Separate vehicle access to the property can also be obtained adjacent to the shed.
A truly unique added benefit that this already well decorated gem of a property brings to the table is the opportunity of opening a retail business in the village as what was the old corner shop of Caherlistrane is part of this folio giving the buyer the opportunity to reopen a small shop, hairdresser etc. The location of the shop does not compromise the property and gardens what so ever as it is located out of sight of the property with the benefit of excellent road frontage.
Set in the highly sought after Caherlistrane village this can truly become your dream home.
Located in Caherlistrane village and in close proximity to both Headford and Tuam bringing with a wealth of enmities taking in eateries, a host of shops, leisure facilities and both primary and secondary schools to name but a few. Galway city is a approximately 35 minute drive making it a comfortable commute. The convenient location makes it a highly accessible commute to the likes of Galway city, Limerick and Castlebar.
Contact our office today to avoid disappointment!!!
Entrance Hall: 1.98m x 5.90m
Hardwood door with attractive stain glass panels either side leads into a bright welcoming entrance hall; good under stair storage; carpet flooring; fresh colour palette.
Main Reception: 3.70m x 6.37m
Located to the left of the entrance hall a beautiful bright spacious reception with dual aspect window openings that fill the room with light and also offer a very pleasant outlook to the landscaped gardens; a tiled feature fireplace takes centre stage in the room; carpet flooring; fresh colour palette; picture rail; TV point; second door leads to the far end of the entrance hall.
Second Reception: 3.65m x 3.88m
Located to the right of the entrance hall this second reception enjoys more intimate surroundings with natural light flooding the room from the two large dual aspect window openings that also offer pleasant outlook to the landscaped garden; a tiled feature fireplace takes pride of place in the room making for an excellent focal point.
Back Kitchen: 2.07m x 3.68m
Located off the second reception is a back kitchen complete with a generous array of wall and base fitted storage units; stainless steel sink; good worktop space with tile splashback; plumbed and space provision for fridge and cooker; hot press with timed immersion; fitted shelving; large window opening fill this room with light offering a lovely aspect of the side garden; exterior door leads out to the rear garden.
Kitchen/Breakfast Room: 3.28m x 3.19m
Located to the rear of the property this good size kitchen/breakfast room enjoys excellent natural light from the large window opening; a fitted kitchen dresses one wall and offers good storage from an array of wall and base fitted units; ample worktop space with tile splashback; stainless steel sink unit; plumbed and space provision for white goods.
Bathroom: 1.94m x 2.79m
Three piece white coloured suite comprising WC wash hand basin and fitted shower; tiled walls; window with privacy glass.
First Floor
Landing: 1.99m x 4.72m
Fine bright landing area owing to large window opening taking in a picture frame view of the front garden; access to attic via trap door.
Bedroom 1: 2.38m x 3.73m
Good size bright single bedroom located to the side of the property; large window opening fills the room with light as well as offering a pleasant outlook; carpet flooring; fresh colour tone.
Walk in wardrobe: 2.79 x 3.20m
Bedroom 2: 3.77m x 3.27m
Good size bright double bedroom located to the side of the property with large window opening filing the room with light; fitted wardrobe; carpet flooring; fresh colour tone.
Bedroom 3: 3.77m x 3.10m
Fine size bright double bedroom located to the front of the property; large window opening offers a most pleasant outlook to the front garden as well as filling the room with light; carpet flooring; fresh colour tone.
Bedroom 4: 3.72m x 3.92m
Another fine size bright double bedroom located to the front of the property; two large dual aspect window openings take in wonderful views of the surrounding gardens. Natural light fills the room highlighting the fresh colour tone and generous floor area on offer; fitted wardrobe and drawers offer good storage options; carpet flooring.
Bathroom: 1.96m x 2.79m
Lovely bright bathroom owing to window opening; three piece white coloured suite comprising WC, wash hand basin with large mirror above and bath; part tiled walls.
Outside:
Bordered by an attractive stone wall the lavish landscaped gardens compliment the design of this fine property. A driveway leads up to the front of the property bordered either side by extensive lawn gardens boasting deep planting beds that offer a rich array of flowers, fauna, mature shrubbery and hedging. The gardens embrace the property wrapping around generously to either side of the property. The driveway leads up one side giving parking to the rear and a large block built shed offers good outdoor storage to the rear of the property.

Can you buy this property?
Use our calculator to find out your budget including how much you can borrow and how much you need to save
Map
Map
Local AreaNEW

Learn more about what this area has to offer.
School Name | Distance | Pupils | |||
|---|---|---|---|---|---|
| School Name | Donaghpatrick National School | Distance | 70m | Pupils | 114 |
| School Name | Scoil Naomh Pádraig | Distance | 4.1km | Pupils | 67 |
| School Name | Belclare National School | Distance | 5.5km | Pupils | 235 |
School Name | Distance | Pupils | |||
|---|---|---|---|---|---|
| School Name | Shrule National School | Distance | 5.5km | Pupils | 102 |
| School Name | Castlehackett National School | Distance | 5.8km | Pupils | 63 |
| School Name | Sylane National School | Distance | 6.3km | Pupils | 84 |
| School Name | Kilcoona National School | Distance | 6.3km | Pupils | 210 |
| School Name | Headford Girls National School | Distance | 6.7km | Pupils | 95 |
| School Name | Headford Boys National School | Distance | 6.7km | Pupils | 31 |
| School Name | Ballycushion National School | Distance | 7.5km | Pupils | 14 |
School Name | Distance | Pupils | |||
|---|---|---|---|---|---|
| School Name | Presentation College | Distance | 6.7km | Pupils | 831 |
| School Name | High Cross College | Distance | 11.6km | Pupils | 0 |
| School Name | Presentation College | Distance | 11.6km | Pupils | 499 |
School Name | Distance | Pupils | |||
|---|---|---|---|---|---|
| School Name | St. Brigid's School | Distance | 11.6km | Pupils | 391 |
| School Name | Archbishop Mchale College | Distance | 11.7km | Pupils | 359 |
| School Name | St. Jarlath's College | Distance | 11.8km | Pupils | 587 |
| School Name | Ballinrobe Community School | Distance | 18.9km | Pupils | 771 |
| School Name | Coláiste Bhaile Chláir | Distance | 18.9km | Pupils | 1279 |
| School Name | St Pauls | Distance | 21.6km | Pupils | 459 |
| School Name | Dunmore Community School | Distance | 22.9km | Pupils | 324 |
Type | Distance | Stop | Route | Destination | Provider | ||||||
|---|---|---|---|---|---|---|---|---|---|---|---|
| Type | Bus | Distance | 650m | Stop | Caherlistrane Gaa | Route | 438 | Destination | Galway Cathedral | Provider | Tfi Local Link Galway |
| Type | Bus | Distance | 650m | Stop | Caherlistrane Gaa | Route | 438 | Destination | Tuam | Provider | Tfi Local Link Galway |
| Type | Bus | Distance | 4.3km | Stop | Wakefield Cross | Route | 435 | Destination | Nuig Main Gate, Stop 523031 | Provider | Burkesbus |
Type | Distance | Stop | Route | Destination | Provider | ||||||
|---|---|---|---|---|---|---|---|---|---|---|---|
| Type | Bus | Distance | 4.3km | Stop | Wakefield Cross | Route | 435 | Destination | Eyre Square | Provider | Burkesbus |
| Type | Bus | Distance | 4.3km | Stop | Wakefield Cross | Route | 435 | Destination | Cornmarket | Provider | Burkesbus |
| Type | Bus | Distance | 4.7km | Stop | Horsevalley | Route | 435 | Destination | Nuig Main Gate, Stop 523031 | Provider | Burkesbus |
| Type | Bus | Distance | 4.7km | Stop | Horsevalley | Route | 435 | Destination | Eyre Square | Provider | Burkesbus |
| Type | Bus | Distance | 4.7km | Stop | Horsevalley | Route | 435 | Destination | Cornmarket | Provider | Burkesbus |
| Type | Bus | Distance | 5.0km | Stop | Shrule | Route | 435 | Destination | Eyre Square | Provider | Burkesbus |
| Type | Bus | Distance | 5.0km | Stop | Shrule | Route | 456 | Destination | Galway | Provider | Bus Éireann |
BER Details

BER No: 115176380
Energy Performance Indicator: 608.69 kWh/m2/yr
Statistics
15/03/2024
Entered/Renewed
5,129
Property Views
Check off the steps to purchase your new home
Use our Buying Checklist to guide you through the whole home-buying journey.

Similar properties
Daft ID: 119155019


Declan Quinn
093 25078Thinking of selling?
Ask your agent for an Advantage Ad
- • Top of Search Results with Bigger Photos
- • More Buyers
- • Best Price

Home Insurance
Quick quote estimator
