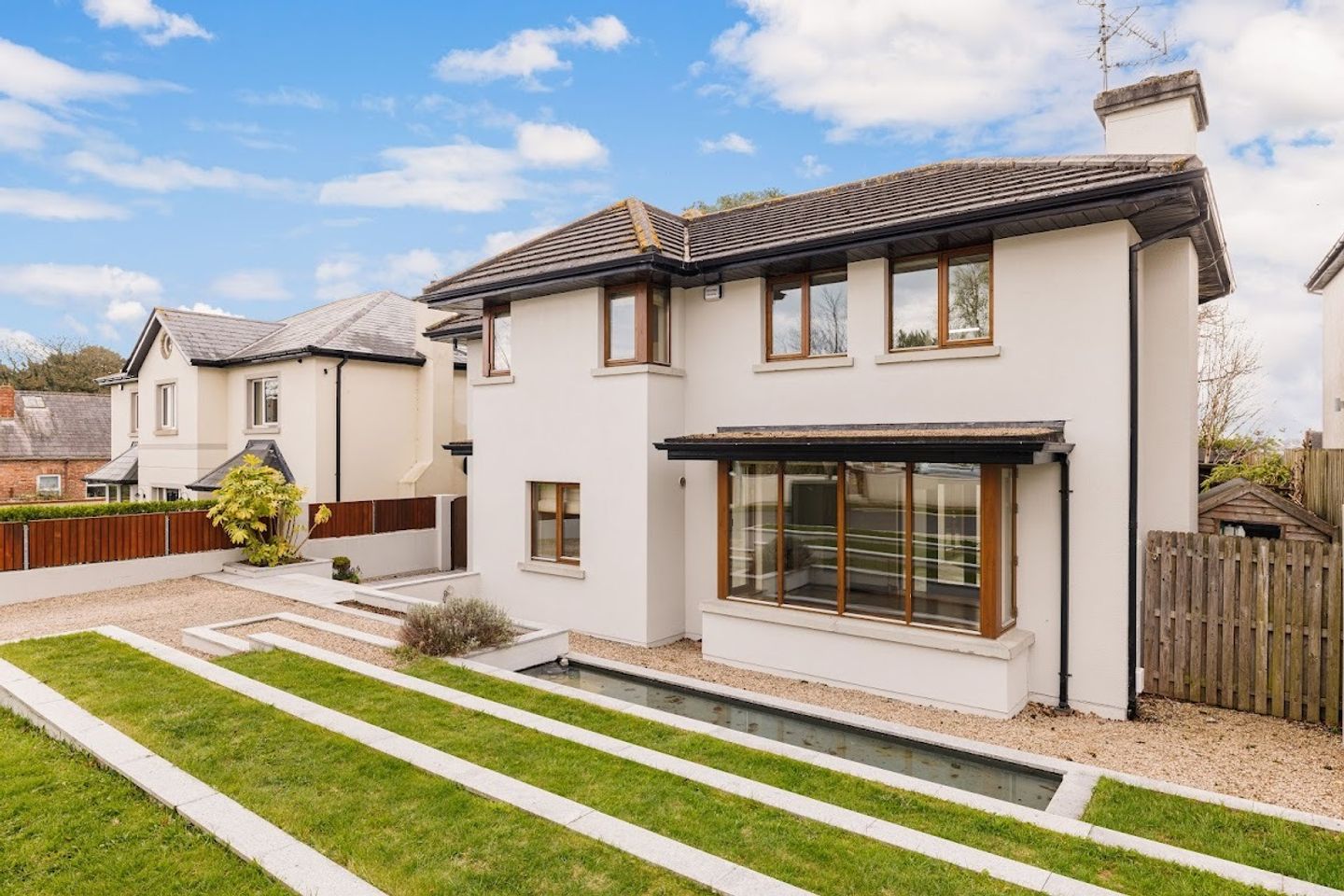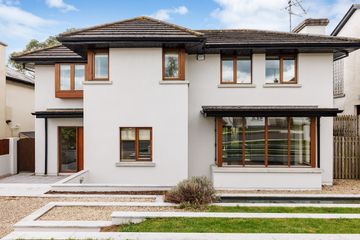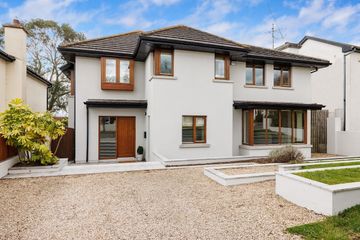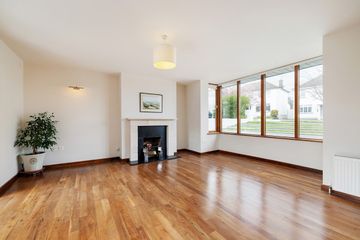


+26

30
Bertra House, Woodbine Avenue, Arklow, Co. Wicklow, Y14PW72
€550,000
4 Bed
4 Bath
219 m²
Detached
Description
- Sale Type: For Sale by Private Treaty
- Overall Floor Area: 219 m²
Offers in excess of €550,000.
This architecturally designed property is situated in Arklow's desirable location of Mountain Bay, off the Sea Road, just a few minutes' walk away from the local beach. This property with floor to ceiling windows maximizes the full use of natural lighting and has an open plan layout to create the perfect combination of comfort and spacious living.
Entrance to the interior is through a spacious entrance hall where the ground floor comprises: a study/office area, a family room and a bright, modern dining/kitchen area, fully equipped with premium integrated appliances. A separate large living room with fireplace and an alcove bay window has views out to the front and rear gardens with access to the rear gardens possible through double doors that fully open out.
The landing on the upper floor provides access to four double bedrooms, two of which have large ensuite bathrooms in addition to a separate upstairs bathroom. The master bedroom is spacious and bright with private views overlooking the garden to the rear. Wall to wall storage space and a beautifully appointed ensuite complete the picture. All three bathrooms upstairs incorporate underfloor heating.
The stunning garden, designed by renowned landscape gardener Diarmuid Gavin runs level with the internal walnut and ceramic tile flooring to seamlessly connect the interior and exterior spaces. The garden is easily accessible through double window doors from most rooms on the ground floor to enhance the feel of contemporary outdoor living. The garden itself features extensive granite stone paving and an outdoor dining area.
Located in the much sought-after location of Woodbine Avenue, this architect designed house is just a few minutes away from the beach, Arklow town centre and amenities such as schools, a large shopping centre and sporting facilities.
Accommodtion
Entrance Hall 7.01m x 3.08m (23' x 10'1"): The entrance hall is bright and spacious complete with tiled flooring and a bespoke heated storage area for jackets and boots.
Study 4.39m x 3.04m (14'5" x 10'): This open plan area with views to the front of the property is the perfect office space for those working from home. Complete with walnut flooring, a vast array of shelving and built-in workstation.
Family Room 4.39m x 4.08m (14'5" x 13'5"): A beautiful family room with walnut flooring and double doors leading out to the garden.
Living Room 5.51m x 5.07m (18'1" x 16'8"): With views to the front of the house and a set of double doors leading onto the garden, this room is filled with natural light and completed with an open fireplace, walnut flooring.
Kitchen / Dining Room 6.83m x 4.87m (22'5" x 16'): This bright area gets the full advantage of combined large windows with double doors to garden. The kitchen itself is fully equipped with premium brands such as an Amana fridge/freezer, a Neff hob, a Gaggeneau extractor, microwave and a Neff oven & grill.
WC downstairs: 1.95m x 1.70m (6'5" x 5'7"): Consisting of a suite wc, whb, chrome towel rail and large window, the sanitary ware is a Villeroy & Boch creation.
Utility Room 2.30m x 1.95m (7'7" x 6'5"): Consisting of a heavy-duty dryer and plumbed for washing machine, this room also features a side entrance door to the exterior.
Landing 5.06m x 4.95m (16'7" x 16'3"): A large open area in itself, serving access to the large
four double bedrooms and bathrooms.
Bedroom 1 5.07m x 4.34m (16'8" x 14'3"): The master bedroom is absolutely stunning with a
floor to ceiling bay window. It also includes bespoke fitted wardrobes for impressive storage.
En-Suite 2.66m x 1.90m (8'9" x 6'3"): The master bedrooms ensuite consists of walk-in power shower, wc, whb, large mirror and porcelain tiling.
Bedroom 2 3.96m x 3.30m (13' x 10'10"): A spacious double bedroom with pine flooring, two windows with views to front of property and TV points located throughout.
En-Suite 3.03m x 2.05m (9'11" x 6'9"): Ensuite 2 consists of WC, WHB, walk in
shower and again has underfloor heated porcelain tiling.
Bedroom 3 4.10m x 3.32m (13'5" x 10'11"): A double bedroom to the rear of the property with views onto the rear garden, pine flooring, built in wardrobes and TV points.
Bedroom 4 3.81m x 2.87m (12'6" x 9'5"): Another bright double bedroom complete with pine flooring, TV points, fitted desk area perfect for those working from home.
Main Bathroom 2.43m x 2.42m (8' x 7'11"): Family bathroom consists of wc, whb, bath, impressive array of shelving perfect for storage and a laundry chute to the utility room.
Garden: Fully landscaped designer's gardens by celebrity designer Diarmuid Gavin provides with extensive granite stone paving and an outdoor dining area.

Can you buy this property?
Use our calculator to find out your budget including how much you can borrow and how much you need to save
Property Features
- Flooring combines polished porcelain (for bathrooms), tiling (for kitchen/dining) and walnut / pines.
- Villeroy & Boch sanitary ware.
- Premium kitchen equipment and white goods.
- Southwest facing rear designer's garden.
- Quiet sought-after residential area.
- Close to the Irish seaside and Arklow towns' amenities.
- A few minutes' drive to M11 Motorway and easy access to Brittas Bay.
- Oil fired Central Heating and additional Devimat underfloor heating in all ensuites and bathrooms
- Wired for alarm.
- LED ceiling lights.
Map
Map
Local AreaNEW

Learn more about what this area has to offer.
School Name | Distance | Pupils | |||
|---|---|---|---|---|---|
| School Name | St Joseph's Templerainey | Distance | 740m | Pupils | 580 |
| School Name | St Michael's And St Peter's Junior School | Distance | 1.3km | Pupils | 320 |
| School Name | St John's Senior National School | Distance | 1.7km | Pupils | 407 |
School Name | Distance | Pupils | |||
|---|---|---|---|---|---|
| School Name | Carysfort National School | Distance | 2.1km | Pupils | 205 |
| School Name | Gaelscoil An Inbhir Mhóir | Distance | 2.5km | Pupils | 306 |
| School Name | Bearnacleagh National School | Distance | 6.2km | Pupils | 88 |
| School Name | Avoca National School | Distance | 6.8km | Pupils | 173 |
| School Name | Coolgreany National School | Distance | 7.7km | Pupils | 112 |
| School Name | St Kevin's Ns, Ballycoog | Distance | 8.6km | Pupils | 27 |
| School Name | Scoil San Eoin | Distance | 9.2km | Pupils | 44 |
School Name | Distance | Pupils | |||
|---|---|---|---|---|---|
| School Name | St. Mary's College | Distance | 1.3km | Pupils | 539 |
| School Name | Gaelcholáiste Na Mara | Distance | 1.7km | Pupils | 323 |
| School Name | Arklow Cbs | Distance | 1.7km | Pupils | 379 |
School Name | Distance | Pupils | |||
|---|---|---|---|---|---|
| School Name | Glenart College | Distance | 2.2km | Pupils | 605 |
| School Name | Avondale Community College | Distance | 15.8km | Pupils | 618 |
| School Name | Gorey Educate Together Secondary School | Distance | 17.2km | Pupils | 100 |
| School Name | Gorey Community School | Distance | 17.5km | Pupils | 1532 |
| School Name | Creagh College | Distance | 18.4km | Pupils | 995 |
| School Name | Dominican College | Distance | 20.5km | Pupils | 488 |
| School Name | Wicklow Educate Together Secondary School | Distance | 20.6km | Pupils | 227 |
Type | Distance | Stop | Route | Destination | Provider | ||||||
|---|---|---|---|---|---|---|---|---|---|---|---|
| Type | Bus | Distance | 500m | Stop | Arklow Methodist Ch | Route | 740a | Destination | Gorey | Provider | Wexford Bus |
| Type | Bus | Distance | 500m | Stop | Arklow Methodist Ch | Route | 2 | Destination | Wexford | Provider | Bus Éireann |
| Type | Bus | Distance | 510m | Stop | Dublin Road | Route | Br01 | Destination | Gorey, Stop 355531 | Provider | Gorey Coach & Bus Co. Ltd. |
Type | Distance | Stop | Route | Destination | Provider | ||||||
|---|---|---|---|---|---|---|---|---|---|---|---|
| Type | Bus | Distance | 510m | Stop | Dublin Road | Route | Br01 | Destination | Bray Institute | Provider | Gorey Coach & Bus Co. Ltd. |
| Type | Bus | Distance | 530m | Stop | Arklow Methodist Ch | Route | 740a | Destination | Dublin Airport | Provider | Wexford Bus |
| Type | Bus | Distance | 530m | Stop | Arklow Methodist Ch | Route | 740a | Destination | Beresford Place | Provider | Wexford Bus |
| Type | Bus | Distance | 530m | Stop | Arklow Methodist Ch | Route | 2 | Destination | Dublin Airport | Provider | Bus Éireann |
| Type | Bus | Distance | 1.1km | Stop | Arklow | Route | 2 | Destination | Dublin Airport | Provider | Bus Éireann |
| Type | Bus | Distance | 1.3km | Stop | Tourist Office | Route | 2 | Destination | Wexford | Provider | Bus Éireann |
| Type | Bus | Distance | 1.5km | Stop | Arklow Train Station | Route | 800 | Destination | Arklow Station | Provider | Tfi Local Link Carlow Kilkenny Wicklow |
BER Details

BER No: 114812670
Energy Performance Indicator: 157.88 kWh/m2/yr
Statistics
25/03/2024
Entered/Renewed
6,227
Property Views
Check off the steps to purchase your new home
Use our Buying Checklist to guide you through the whole home-buying journey.

Similar properties
€550,000
2 Church Building, 9 Main Street, Arklow, Co Wicklow, Y14E7784 Bed · 2 Bath · Terrace€620,000
Glenbower, Glenart, Kilcarra, Co. Wicklow, Y14Y1774 Bed · 3 Bath · Bungalow€675,000
An Bhainseach, Glenart, Arklow, Co. Wicklow, Y14AH736 Bed · 3 Bath · Detached€725,000
4 Ocean Crest, Abbeylands, Arklow, Co. Wicklow, Y14PX434 Bed · 4 Bath · Detached
Daft ID: 119151854


Dolores Somers
0402 20066Thinking of selling?
Ask your agent for an Advantage Ad
- • Top of Search Results with Bigger Photos
- • More Buyers
- • Best Price

Home Insurance
Quick quote estimator
