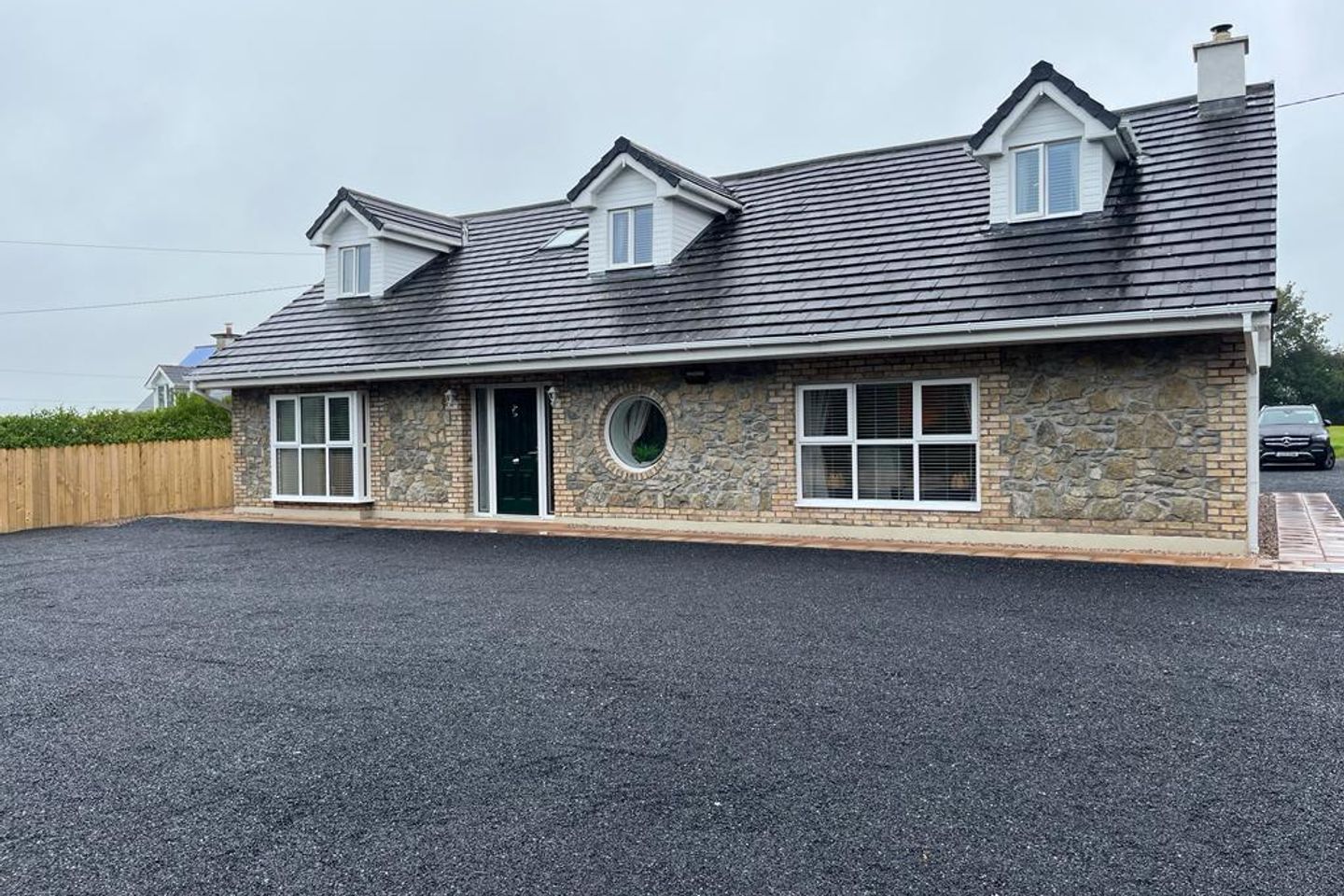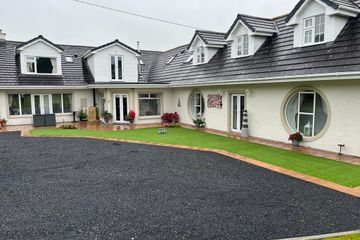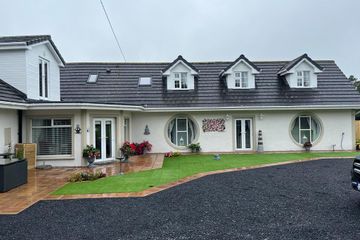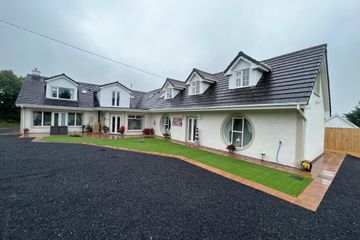


+30

34
Billistown, Delvin, Co. Westmeath, N91E82V
€490,000
6 Bed
5 Bath
381 m²
Detached
Description
- Sale Type: For Sale by Private Treaty
- Overall Floor Area: 381 m²
LIAM REILLY AUCTIONEERS are thrilled to bring Billstown, Delvin, Co. Westmeath to the open market.
This is an excellent, highly energy efficient, B1 rated, six-bedroom, detached dormer bungalow spanning 381 sq. m. (4,101 sq. ft.) moments from Delvin and located just off the N5. The property is standing on a generous c. 0.7 acre site.
Having been renovated throughout to an extremely high standard, with no expense spared on finishes, fixtures and fittings, this home is exceptionally bright and is ideal for grand scale entertaining. Benefitting from many additional features including air to water heating, a high level of insulation throughout, patio area to the rear and just located off the N52.
Accommodation comprises of a bright entrance hall with laminate flooring leading into the spacious sittingroom with insert fire with sandstone surround. The impressive modern kitchen is open plan and incorporates the dining area and living area with insert stove and access to the utility room. Off the living area is access to the bar area and patio doors leading out to the garden. There are also 4 large double bedrooms, two of which have ensuites and the fully tiled bathroom completes the ground floor.
The first floor comprises beautifully carpeted landing with access o a snug area and the remaining two bedrooms with ensuites.
Centrally located within minutes of Delvin and its amenities, 18 minutes to Mullingar and just under 50 minutes to Dublin.
Billstown in an exceptionally attractive home in a super location and there is no doubt that this beautiful home will appeal to a wide audience of home buyers.
Accommodation:
Entrance Hall (16.3 ft x 10.6 ft)
Large bring entrance hall with laminate flooring and lots of natural light.
Kitchen / Dining / Living Room (26 ft x 13.7 ft and 14.7 ft x 13 ft)
Exquisite open plan kitchen / dining and living room. Laminate flooring through, off white fitted kitchen with Quartz counter-top, Chefmaster dual fuel cooker with stainless steel extractor, American style fridge / freezer, Radiator cabinet and built-in display unit, views to the front and side of the house. In the living area section there is an insert stove for an extra cosy feeling.
Utility Room (11.8 ft x 7.9ft)
Porcelain tiled floor with ample fitted storage, washing machine and dryer and access to rear of house.
Bar Area (12.7 ft x 13.6 ft)
Fully equipped bar area off the kitchen with laminate flooring and patio doors leading to the garden.
Hallway 2 (54 ft x 3.5ft)
Large hall with lots of natural light leading to bedrooms on the ground floor.
Sittingroom (26.6 ft x 19.6 ft)
Superbly spacious and bright room with laminate flooring, dual aspect windows to front and rear, patio doors leading to garden. Fireplace with Sandstone surround and insert.
Bedroom 1 (14.5 ft x 8.3 ft)
Double bedroom with carpeted floor and fitted wardrobes.
Ensuite (4.8 ft x 6.7 ft)
Tiled floor to ceiling with w.c., w.h.b. and corner shower.
Bedroom 2 (17.3 ft x 11.8 ft)
Double bedroom with carpeted floor, built-in wardrobes and large window allowing lots of natural light in.
Bedroom 3 (12.7 ft x 14 ft)
Large and bright double bedroom with carpeted floor.
Bedroom 4 (17.6 ft x 12.7 ft)
Large bedroom with carpeted floor and built-in wardrobes.
Ensuite (10.3 ft x 6.6 ft)
Large ensuite with w.c., w.h.b., bath with shower and Velux window.
Second Landing area / snug (24 ft x 8.8 ft)
Patro doors leading to flat roof area overlooking the garden, currently used as a snug area.
Bedroom 5 (20 ft x 22 ft and 11.6 ft)
Large double bedroom with dual aspect windows, built-in wardrobes and carpeted floor.
Ensuite (15.8 ft x 5.3 ft)
Tiled floor to ceiling with porcelain tiles, Velux window with double shower cubicle, w.c. and w.h.b.
Bedroom 6 (20.3 ft x 14.5 ft)
Large bedroom with dual aspect windows, carpeted flooring and fitted wardrobes.
Ensuite (12.2 ft x 6.8 ft)
Tiled floor, bath with integrated shower w.c., and fitted vanity unit.
Special Features and Services
- B1 energy rating
- Renovated throughout
- Fibre optic broadband
- Generous 0.7 acre site
- Highly insulated throughout
- Four ensutie bathrooms and family bathroom
- PVC double glazed windows
- Oil Fired Central Heating
- Close to N52
- Convenient for N4
- Excellent décor throughout
- Close to all local amenities
- Less than 50 minutes to Dublin

Can you buy this property?
Use our calculator to find out your budget including how much you can borrow and how much you need to save
Property Features
- B1 energy rating
- Renovated throughout
- Fibre broadband
- c. 0.7 acre site
- Highly insulated throughout
- 4 ensuite bathrooms
- PVC double glazed windows
- Oil Fired Central Heating
Map
Map
Local AreaNEW

Learn more about what this area has to offer.
School Name | Distance | Pupils | |||
|---|---|---|---|---|---|
| School Name | Naomh Mhuire | Distance | 2.1km | Pupils | 28 |
| School Name | St Tola's National School | Distance | 2.1km | Pupils | 231 |
| School Name | St Ernan's National School | Distance | 2.7km | Pupils | 111 |
School Name | Distance | Pupils | |||
|---|---|---|---|---|---|
| School Name | Crowenstown National School | Distance | 4.8km | Pupils | 16 |
| School Name | Raharney National School | Distance | 8.0km | Pupils | 87 |
| School Name | St Patrick's National School | Distance | 8.2km | Pupils | 86 |
| School Name | Cul Ronain National School | Distance | 9.1km | Pupils | 16 |
| School Name | Collinstown National School | Distance | 9.5km | Pupils | 146 |
| School Name | Clonmellon National School | Distance | 9.6km | Pupils | 225 |
| School Name | St. Joseph's National School | Distance | 10.2km | Pupils | 286 |
School Name | Distance | Pupils | |||
|---|---|---|---|---|---|
| School Name | Columba College | Distance | 9.2km | Pupils | 295 |
| School Name | Athboy Community School | Distance | 13.1km | Pupils | 584 |
| School Name | Castlepollard Community College | Distance | 15.7km | Pupils | 314 |
School Name | Distance | Pupils | |||
|---|---|---|---|---|---|
| School Name | Coláiste Pobail Rath Cairn | Distance | 16.4km | Pupils | 125 |
| School Name | Mullingar Community College | Distance | 17.1km | Pupils | 333 |
| School Name | Loreto College | Distance | 17.5km | Pupils | 858 |
| School Name | St. Finian's College | Distance | 17.7km | Pupils | 838 |
| School Name | Colaiste Mhuire, | Distance | 17.7km | Pupils | 837 |
| School Name | Coláiste Clavin | Distance | 19.9km | Pupils | 460 |
| School Name | St Oliver Post Primary | Distance | 19.9km | Pupils | 607 |
Type | Distance | Stop | Route | Destination | Provider | ||||||
|---|---|---|---|---|---|---|---|---|---|---|---|
| Type | Bus | Distance | 1.9km | Stop | Delvin | Route | 111x | Destination | Clonmellon | Provider | Bus Éireann |
| Type | Bus | Distance | 1.9km | Stop | Delvin | Route | 111a | Destination | Cavan | Provider | Bus Éireann |
| Type | Bus | Distance | 1.9km | Stop | Delvin | Route | 111 | Destination | Dublin | Provider | Bus Éireann |
Type | Distance | Stop | Route | Destination | Provider | ||||||
|---|---|---|---|---|---|---|---|---|---|---|---|
| Type | Bus | Distance | 1.9km | Stop | Delvin | Route | 167 | Destination | Dundalk | Provider | Bus Éireann |
| Type | Bus | Distance | 1.9km | Stop | Delvin | Route | 167 | Destination | Mullingar | Provider | Bus Éireann |
| Type | Bus | Distance | 1.9km | Stop | Delvin | Route | 111a | Destination | Athboy | Provider | Bus Éireann |
| Type | Bus | Distance | 1.9km | Stop | Delvin | Route | 111 | Destination | Delvin | Provider | Bus Éireann |
| Type | Bus | Distance | 1.9km | Stop | Delvin | Route | 111x | Destination | Wilton Terrace | Provider | Bus Éireann |
| Type | Bus | Distance | 1.9km | Stop | Delvin | Route | 111a | Destination | Delvin | Provider | Bus Éireann |
| Type | Bus | Distance | 8.1km | Stop | Raharney | Route | 115c | Destination | Kilcock Via Ballivor | Provider | Bus Éireann |
Property Facilities
- Parking
- Alarm
BER Details

Statistics
26/04/2024
Entered/Renewed
9,059
Property Views
Check off the steps to purchase your new home
Use our Buying Checklist to guide you through the whole home-buying journey.

Daft ID: 117664162


Liam Reilly
01-6287548Thinking of selling?
Ask your agent for an Advantage Ad
- • Top of Search Results with Bigger Photos
- • More Buyers
- • Best Price

Home Insurance
Quick quote estimator
