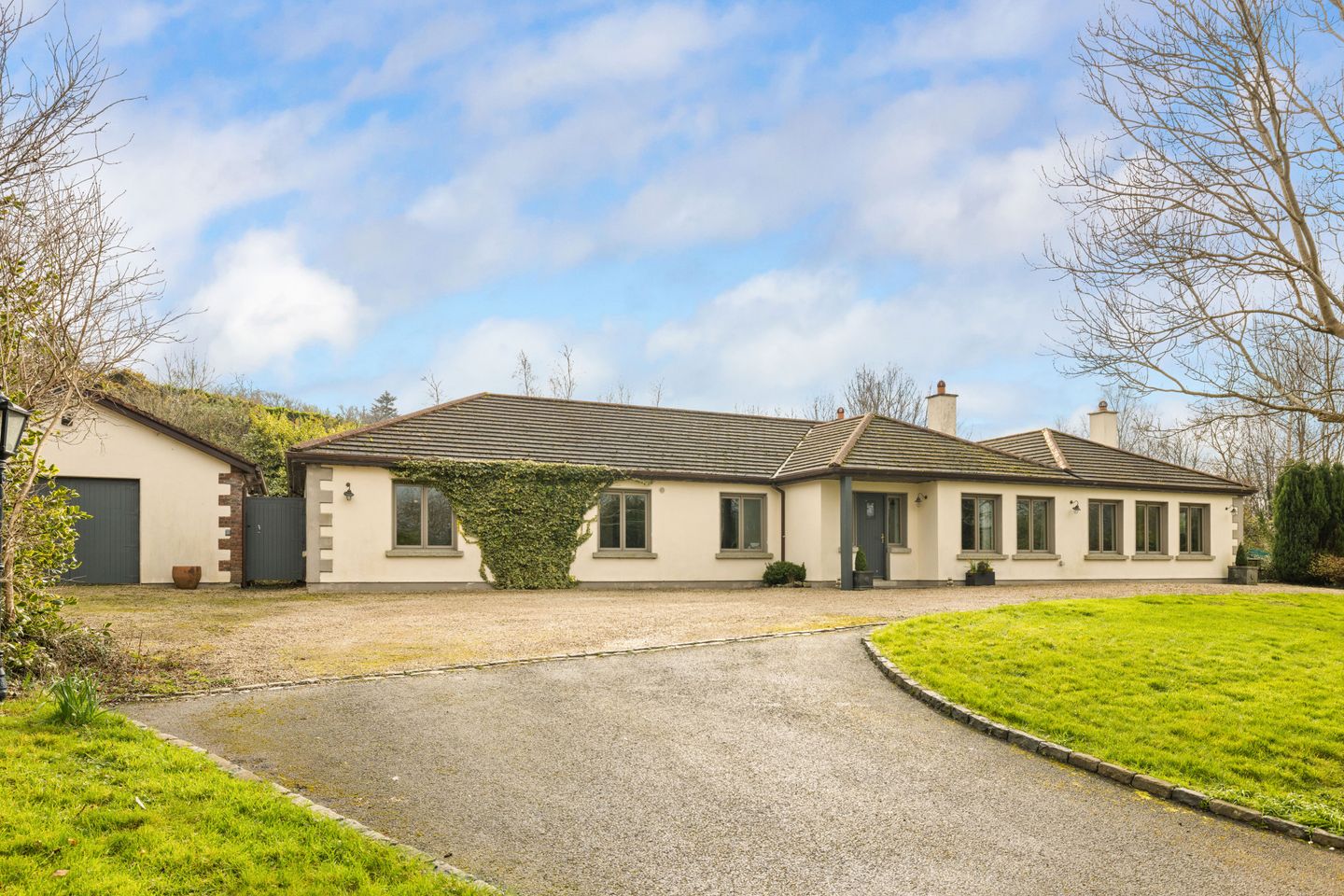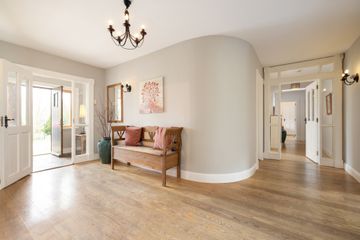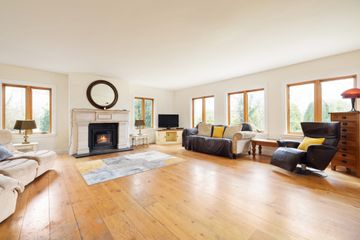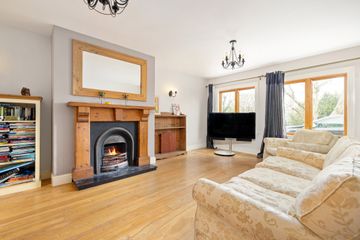


+25

29
Bramble Lodge, Ballymacahara, Ashford, Co Wicklow, A67EH67
€895,000
SALE AGREED4 Bed
4 Bath
292 m²
Detached
Description
- Sale Type: For Sale by Private Treaty
- Overall Floor Area: 292 m²
Standing proud on a beautiful, elevated site close to Ashford village, this large detached home offers all the space and style you might hope to find. Extending to over 3000 sq. Ft. this is a large, energy efficient property, with high ceilings and gracious proportions throughout. There is an excellent mix of both reception and bedroom space, with the added benefit of a detached garage to the side.
Internally, there are superb reception rooms - a formal living room, family sitting room and gorgeous sunroom. The kitchen / dining room is the heart of the house, with travertine marble flooring, extensive fitted units with large island and a solid fuel stove - perfect for winter entertaining.
The bedrooms are all spacious and have fitted wardrobes and timber flooring while the home office is a must for us all these days. The master bedroom suite is truly exceptional - with a very large bedroom, fully fitted walk in wardrobe, well-appointed bathroom and a seperate wet room with large sauna.
Externally, the gardens here are wonderful, with an array of mature trees and planting and many sheltered patio areas - perfect for outdoor entertaining. Approached via a sweeping driveway from this pretty road, Bramble Lodge is a great family home and viewing is highly recommended.
Porch 2.34m x 1.51m. Large entrance porch with slate tiled flooring and glazed door to the inner hallway.
Entrance Hall 6.34m x 5.22m. Wonderful, wide reception hallway with curved walls and oak flooring.
Living Room 6.44m x 6.06m. With gracious proportions and dual aspect, this gorgeous reception room is ideal for family living. Opening to the kitchen, there is a super flow throughout this reception area and the oak flooring and striking fireplace combine to add a sense of grandeur.
Family Room 6.05m x 4.20m. Large second reception room with open fireplace and garden views to the front.
Kitchen / Dining 9.33m x 4.54m. Truly the heart of this wonderful home, the expansive kitchen and dining area is bright and well equipped, with extensive fitted units of solid timber - with granite worktops. The large island is perfect for informal chats and dining, while there is ample space for a large dining table - perfect for family meals in front of the cast iron stove. The kitchen is very well equipped, and the travertine marble flooring perfectly complements the cream painted units. French doors lead to the sheltered rear courtyard.
Sunroom 9.33m x 4.54m. Adjacent to the dining area, this bright and spacious reception area is the ideal spot to sit, relax and enjoy the garden views.
Office 3.35m x 2.2m. Every home needs a home office, and this purpose built room is ideal, with built in desk and storage.
Utility Room 3.27m x 2.42m. Large boot room with slate tiled flooring, plumbed for washing machine a d dryer and door to the rear garden.
Bedroom 1 (Main) 6.17m 5.26m. Tastefully decorated with curved windows providing pretty garden views to the front. This large master suite, with oak flooring and neutral decor is a relaxing space with the added benefit of an excellent walk in wardrobe and full bathroom adjacent.
Ensuite bathroom 2.75m x 2.65m. Well-appointed and fitted with jacuzzi bath, large shower cubicle, wc and whb. Marble and mosaic tiling throughout.
Sauna 4.37m x 2.24m. Ideal for those who love to pamper themselves, this large sauna / wet room is fully tiled.
Walk in wardrobe 3.25m 2.28m. Very well fitted with extensive hanging and shelving area.
Bedroom 2 4.42m x 3.66m. Bright and spacious double bedroom with timber flooring and garden views. Fitted wardrobes.
Ensuite 2.50m x 1.03m. Fitted with wc, whb and shower.
Bedroom 3 3.96m x 3.30m. Large double bedroom with oak flooring, fitted wardrobes and garden views.
Bedroom 4 3.81m x 3.04m. Double bedroom with oak flooring and garden views.
Bathroom 3.27m x 3.04m. Very spacious family bathroom with shower, bath, wc and whb. Tiled flooring and part tiled walls and brass heated towel rail.
Garage 5.75m x 5.68m. Detached garage to the side, providing excellent storage and ideal for use as a workshop.

Can you buy this property?
Use our calculator to find out your budget including how much you can borrow and how much you need to save
Map
Map
Local AreaNEW

Learn more about what this area has to offer.
School Name | Distance | Pupils | |||
|---|---|---|---|---|---|
| School Name | Nuns Cross National School | Distance | 1.0km | Pupils | 189 |
| School Name | Scoil Na Coróine Mhuire | Distance | 1.0km | Pupils | 322 |
| School Name | St Coen's National School | Distance | 2.9km | Pupils | 323 |
School Name | Distance | Pupils | |||
|---|---|---|---|---|---|
| School Name | Gaelscoil Chill Mhantáin | Distance | 3.7km | Pupils | 230 |
| School Name | Wicklow Educate Together National School | Distance | 4.9km | Pupils | 402 |
| School Name | Moneystown National School | Distance | 5.4km | Pupils | 123 |
| School Name | Glebe National School | Distance | 5.7km | Pupils | 213 |
| School Name | St Joseph's National School Glenealy | Distance | 5.7km | Pupils | 108 |
| School Name | St Patrick's National School | Distance | 5.9km | Pupils | 364 |
| School Name | Holy Rosary School | Distance | 6.3km | Pupils | 448 |
School Name | Distance | Pupils | |||
|---|---|---|---|---|---|
| School Name | Coláiste Chill Mhantáin | Distance | 4.3km | Pupils | 919 |
| School Name | East Glendalough School | Distance | 5.0km | Pupils | 360 |
| School Name | Dominican College | Distance | 6.4km | Pupils | 488 |
School Name | Distance | Pupils | |||
|---|---|---|---|---|---|
| School Name | Wicklow Educate Together Secondary School | Distance | 6.5km | Pupils | 227 |
| School Name | Colaiste Chraobh Abhann | Distance | 10.7km | Pupils | 782 |
| School Name | Avondale Community College | Distance | 11.5km | Pupils | 618 |
| School Name | Greystones Community College | Distance | 14.1km | Pupils | 287 |
| School Name | St David's Holy Faith Secondary | Distance | 15.7km | Pupils | 731 |
| School Name | Temple Carrig Secondary School | Distance | 16.1km | Pupils | 916 |
| School Name | St. Kilian's Community School | Distance | 19.5km | Pupils | 411 |
Type | Distance | Stop | Route | Destination | Provider | ||||||
|---|---|---|---|---|---|---|---|---|---|---|---|
| Type | Bus | Distance | 750m | Stop | Ashford | Route | 183 | Destination | Glendalough | Provider | Tfi Local Link Carlow Kilkenny Wicklow |
| Type | Bus | Distance | 750m | Stop | Ashford | Route | 131 | Destination | Bray (train Station) | Provider | Bus Éireann |
| Type | Bus | Distance | 750m | Stop | Ashford | Route | 133 | Destination | Dublin | Provider | Bus Éireann |
Type | Distance | Stop | Route | Destination | Provider | ||||||
|---|---|---|---|---|---|---|---|---|---|---|---|
| Type | Bus | Distance | 750m | Stop | Ashford | Route | 183 | Destination | Sallins Station | Provider | Tfi Local Link Carlow Kilkenny Wicklow |
| Type | Bus | Distance | 810m | Stop | Ashford | Route | 131 | Destination | Wicklow | Provider | Bus Éireann |
| Type | Bus | Distance | 810m | Stop | Ashford | Route | 133 | Destination | Wicklow | Provider | Bus Éireann |
| Type | Bus | Distance | 810m | Stop | Ashford | Route | 183 | Destination | Wicklow Gaol | Provider | Tfi Local Link Carlow Kilkenny Wicklow |
| Type | Bus | Distance | 810m | Stop | Ashford | Route | 183 | Destination | Arklow Station | Provider | Tfi Local Link Carlow Kilkenny Wicklow |
| Type | Bus | Distance | 1.1km | Stop | Ashford | Route | 133 | Destination | Dublin | Provider | Bus Éireann |
| Type | Bus | Distance | 1.1km | Stop | Ashford | Route | 131 | Destination | Bray (train Station) | Provider | Bus Éireann |
BER Details

BER No: 117242750
Energy Performance Indicator: 99.02 kWh/m2/yr
Statistics
18/04/2024
Entered/Renewed
3,940
Property Views
Check off the steps to purchase your new home
Use our Buying Checklist to guide you through the whole home-buying journey.

Similar properties
€995,000
Boswell Mews, Ashford, Co Wicklow, A67EV205 Bed · 5 Bath · Detached€1,500,000
Ballydavid House, Newcastle, County Wicklow, A63H2794 Bed · 5 Bath · Detached€1,650,000
Killadreenan House, Killadreenan, Newtownmountkennedy, Co. Wicklow, A63FK705 Bed · 4 Bath · Detached€2,900,000
Luxury Wicklow Residence, Wicklow Town, Co. Wicklow6 Bed · 6 Bath · Detached
Daft ID: 119167051


Sherry FitzGerald Catherine O'Reilly
SALE AGREEDThinking of selling?
Ask your agent for an Advantage Ad
- • Top of Search Results with Bigger Photos
- • More Buyers
- • Best Price

Home Insurance
Quick quote estimator
