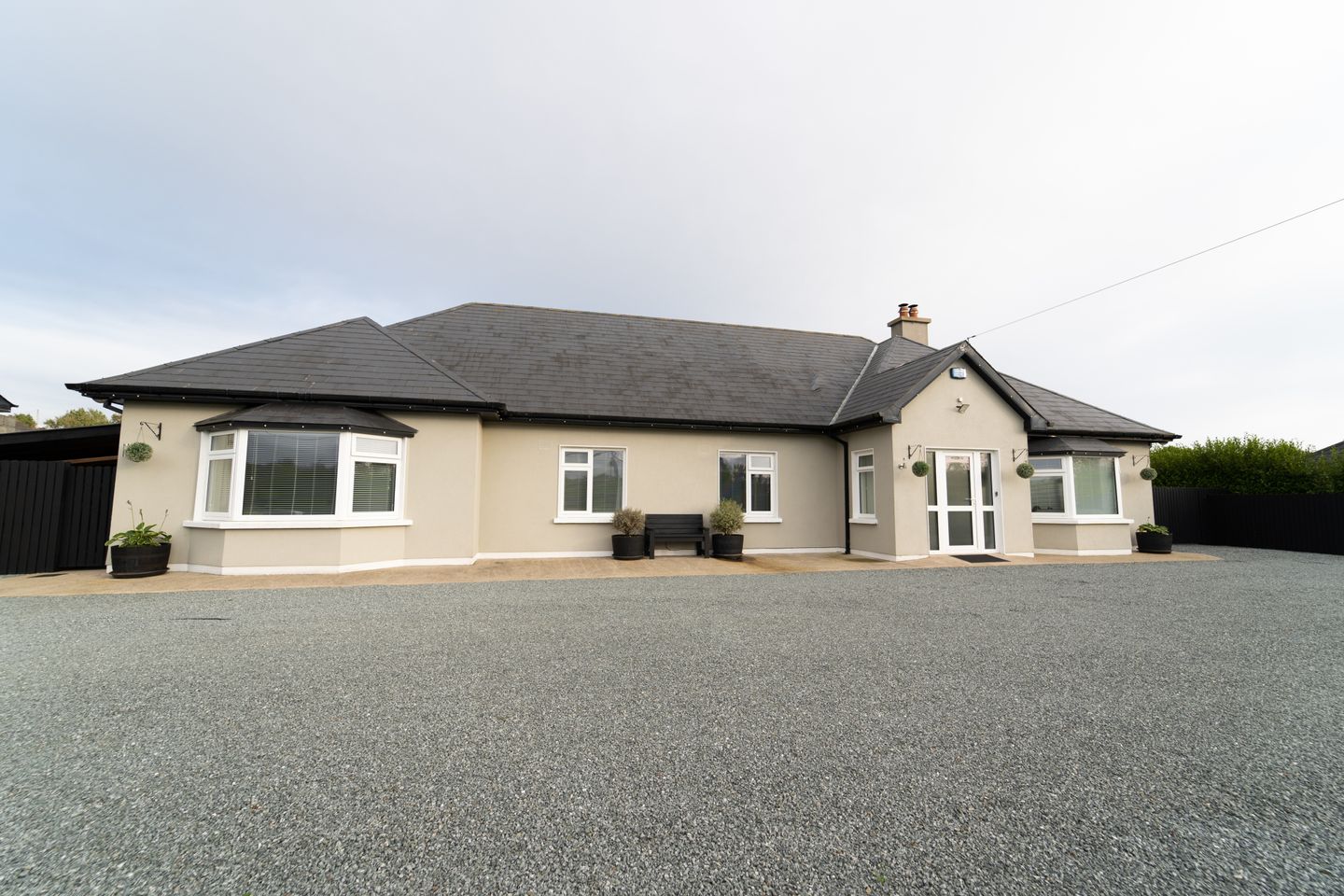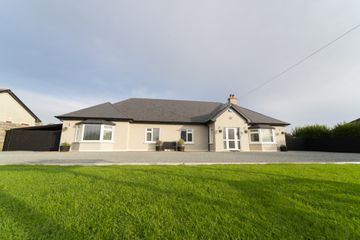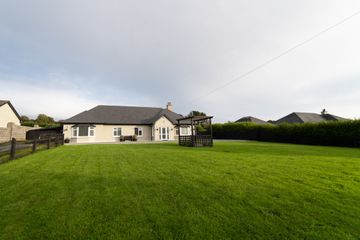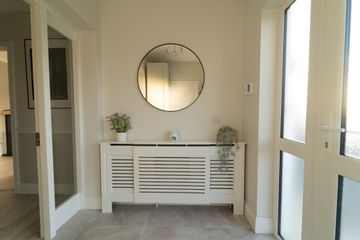


+58

62
Carrowanree, Campile, Co. Wexford, Y34KR96
€480,000
4 Bed
2 Bath
188 m²
Detached
Description
- Sale Type: For Sale by Private Treaty
- Overall Floor Area: 188 m²
A superb opportunity has arisen to acquire this stunning 2,023 sq. ft detached 4 bedroom bungalow that is set within the heart of South County Wexford close to a host of amenities. This stunning modern contemporary home is fresh, bright and ticks all the boxes in terms of a high energy rating, presentation and location. Many features abound to include high ceilings, bespoke built Kitchen and Utility Room, high specification kitchen appliances, stunning sanitary ware and recently landscaped gardens to the rear.
The workmanship throughout is second to none with beautiful tiled flooring, double glazed windows, panelled feature walls in the bedrooms to name but a few. The house is approached by a large forecourt ideal for a number of cars, The accommodation comprises an entrance porch which in turn leads to a bright inner hallway which is wide enough for a staircase should you wish to convert the attic. To the right there is a bay windowed living room with modern stove and dual aspect ensuring natural light to stream in all day. To the rear is a large modern kitchen / dining room with bay window and double doors to the rear. There is also a large utility room with the added benefit of a door the rear. There a four family sized bedrooms, one ensuite and a family bathroom. Outside doesn't disappoint, the front garden gives dual access to the rear with a lean too to one side ideal for storage and vehicular access to the other side. The rear garden is presented on two levels with a raised border of shrubs dividing both sections. There are steps and a ramp leading from one area to the next with a lawned area, sunken trampoline, patio area with pagoda.
The location is second to none, being within easy access of Campile while both New Ross and Wexford Town are within a 20-minute drive.
EARLY VIEWING RECOMMENDED
Entrance Porch 2.58m x 1.84m. Tiled floor, door to
Inner hallway 4.46m x 4.23m + 1.15m x 8.5m. Laminate flooring, dado rail, recessed lighting, large hot-press (1.22m x 2.96m) giving access to floored attic.
Living Room 4.58m x 4.86m. Dual aspect with bay (2.77m x 1.23m) laminate flooring, feature slate fireplace with solid wood stove, wooden over mantel, built in storage, ceiling coving
Kitchen / Dining room 8.87m x 4.18m. Dual aspect with bay (2.78m x 1.01m) stunning kitchen with fitted wall and floor units, stainless steel "Caressi" sink, plumbed for dishwasher, built in oven, integrated "Neff" induction hob, extractor fan, solid stone worktop with upstand, breakfast bar, tiled floor, tiled splashback, recessed lighting, solid wood "Henley" stand alone stove, double patio door to rear, floor to
Utility Room 2.93m x 2.34m. Fitted wall and floor units, plumbed for washing machine, tiled floor, tiled splashback, gas hob, recessed lighting, recessed lighting
Bathroom 3.64m x 2.97m. Fully tiled suite comprising stand alone bath with telephone shower attachment, dual wash hand basin with storage and overhead mirror with light, large walk in shower with rainfall shower head and attachment, chrome towel radiator, recessed lighting
Bedroom 2 5.26m x 3.68m. Picture window to the rear, laminate flooring, ceiling coving, feature panelled wall
Master Bedroom 5.30m x 4.01m. With bay (2.96m x 1.22m) to front, laminate flooring, ceiling coving, door to
Ensuite 2.99m x 1.14m. Fully tiled suite comprising wc, wash hand basin with storage, mirror, shower with "Mira Sport" electric shower, chrome towel radiator, recessed lighting
Bedroom 3 3.29m x 3.17m. Picture window to front, laminate flooring, pannelled walls
Bedroom 4 3.17m x 2.59m. Picture window to front, laminate flooring

Can you buy this property?
Use our calculator to find out your budget including how much you can borrow and how much you need to save
Property Features
- Stunning contemporary detached 4 bedroom family home
- Landscaped gardens to the rear
- Ample off street parking to the front
- Alarm
- Radiator covers throughout
- Double glazed windows throughout
- Modern interior throughout
- Large attic ideal for conversion
- Biocrete septic system, mains water, oil fired central heating
- Vehicular access to rear
Map
Map
Local AreaNEW

Learn more about what this area has to offer.
School Name | Distance | Pupils | |||
|---|---|---|---|---|---|
| School Name | Scoil Mhuire Horeswood | Distance | 3.1km | Pupils | 264 |
| School Name | Gusserane National School | Distance | 4.6km | Pupils | 95 |
| School Name | Shielbeggan Convent | Distance | 5.0km | Pupils | 33 |
School Name | Distance | Pupils | |||
|---|---|---|---|---|---|
| School Name | Ramsgrange National School | Distance | 5.2km | Pupils | 75 |
| School Name | Ballyhack National School | Distance | 5.2km | Pupils | 57 |
| School Name | Ballycullane National School | Distance | 5.9km | Pupils | 55 |
| School Name | Faithlegg National School | Distance | 6.4km | Pupils | 205 |
| School Name | Duncannon National School | Distance | 7.6km | Pupils | 72 |
| School Name | Ringville Mixed National School | Distance | 7.6km | Pupils | 49 |
| School Name | Passage East National School | Distance | 7.6km | Pupils | 78 |
School Name | Distance | Pupils | |||
|---|---|---|---|---|---|
| School Name | Ramsgrange Community School | Distance | 5.3km | Pupils | 625 |
| School Name | Kennedy College | Distance | 10.9km | Pupils | 181 |
| School Name | Good Counsel College | Distance | 11.5km | Pupils | 790 |
School Name | Distance | Pupils | |||
|---|---|---|---|---|---|
| School Name | Christian Brothers Secondary School | Distance | 11.8km | Pupils | 399 |
| School Name | St. Mary's Secondary School | Distance | 11.9km | Pupils | 657 |
| School Name | Our Lady Of Lourdes Secondary School | Distance | 11.9km | Pupils | 237 |
| School Name | Abbey Community College | Distance | 12.4km | Pupils | 988 |
| School Name | Waterpark College | Distance | 12.8km | Pupils | 551 |
| School Name | Newtown School | Distance | 12.9km | Pupils | 396 |
| School Name | De La Salle College | Distance | 13.0km | Pupils | 1090 |
Type | Distance | Stop | Route | Destination | Provider | ||||||
|---|---|---|---|---|---|---|---|---|---|---|---|
| Type | Bus | Distance | 1.3km | Stop | Campile | Route | 370 | Destination | Wellingtonbridge | Provider | Bus Éireann |
| Type | Bus | Distance | 1.3km | Stop | Campile | Route | 399 | Destination | Hook Head | Provider | Tfi Local Link Wexford |
| Type | Bus | Distance | 1.3km | Stop | Campile | Route | 370 | Destination | Rosslare Harbour | Provider | Bus Éireann |
Type | Distance | Stop | Route | Destination | Provider | ||||||
|---|---|---|---|---|---|---|---|---|---|---|---|
| Type | Bus | Distance | 1.3km | Stop | Campile | Route | 370 | Destination | New Ross | Provider | Bus Éireann |
| Type | Bus | Distance | 1.3km | Stop | Campile | Route | 370 | Destination | Waterford | Provider | Bus Éireann |
| Type | Bus | Distance | 1.3km | Stop | Campile | Route | 399 | Destination | New Ross Quay | Provider | Tfi Local Link Wexford |
| Type | Bus | Distance | 1.3km | Stop | Campile | Route | 399 | Destination | New Ross Deerpark | Provider | Tfi Local Link Wexford |
| Type | Bus | Distance | 1.3km | Stop | Campile | Route | 370 | Destination | University Hospital | Provider | Bus Éireann |
| Type | Bus | Distance | 1.4km | Stop | Campile Centra | Route | 399 | Destination | Hook Head | Provider | Tfi Local Link Wexford |
| Type | Bus | Distance | 1.4km | Stop | Campile Centra | Route | 399 | Destination | New Ross Deerpark | Provider | Tfi Local Link Wexford |
BER Details

BER No: 106643760
Energy Performance Indicator: 133.33 kWh/m2/yr
Statistics
04/03/2024
Entered/Renewed
5,780
Property Views
Check off the steps to purchase your new home
Use our Buying Checklist to guide you through the whole home-buying journey.

Similar properties
€449,000
Parkcrest, Curraghduff, New Ross, Co. Wexford, Y34D3224 Bed · 4 Bath · Detached€495,000
Coole On 9.5 Acres, Campile, Co. Wexford, Y34NP605 Bed · 3 Bath · Detached€525,000
Long Acre, Coolbunia, Cheekpoint, Co. Waterford, X91R6624 Bed · 3 Bath · Detached€595,000
The Barn, The Green, Cheekpoint, Co. Waterford, X91TF685 Bed · 2 Bath · Detached
Daft ID: 117979438


Sonia Pallas
087-9029548Thinking of selling?
Ask your agent for an Advantage Ad
- • Top of Search Results with Bigger Photos
- • More Buyers
- • Best Price

Home Insurance
Quick quote estimator
