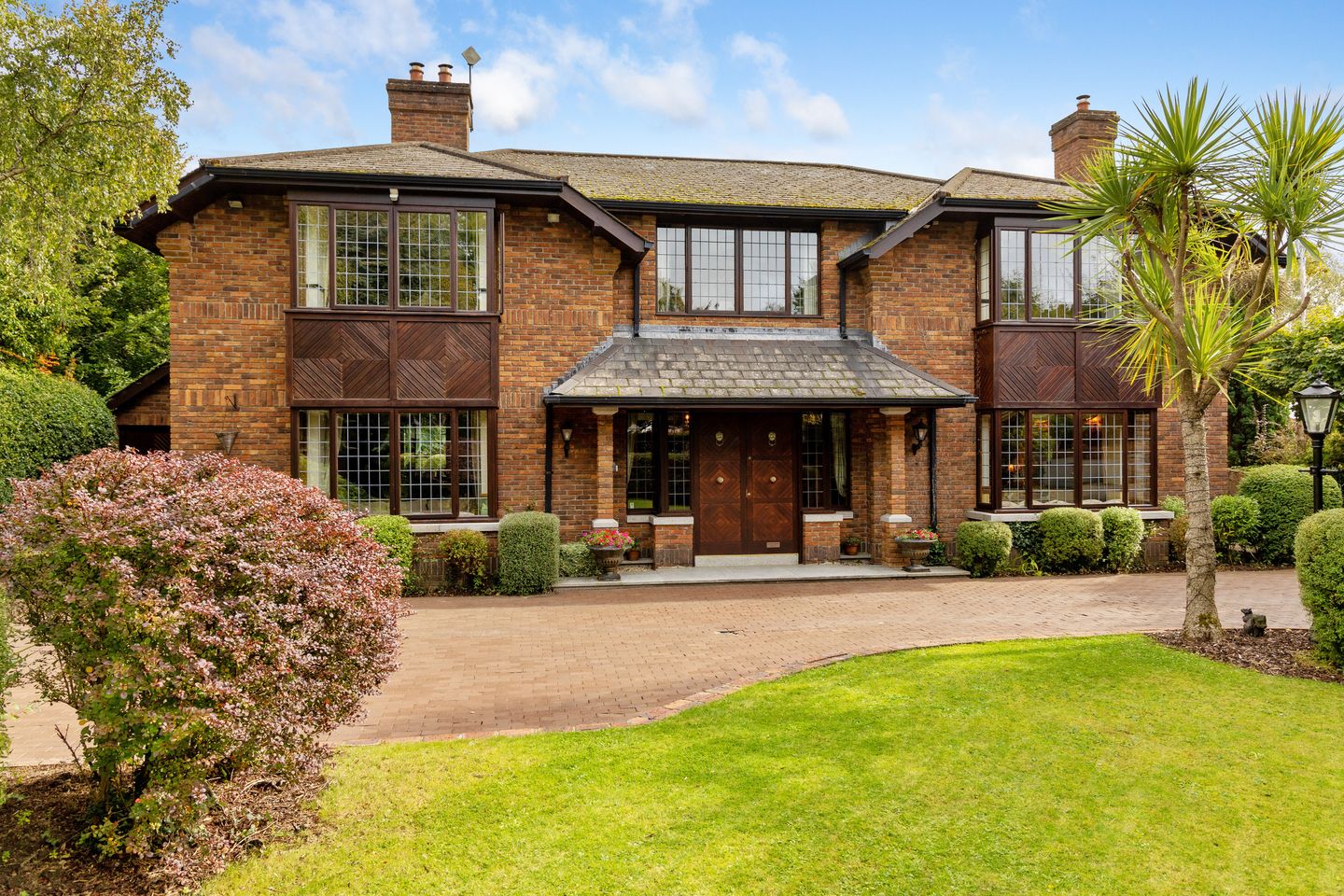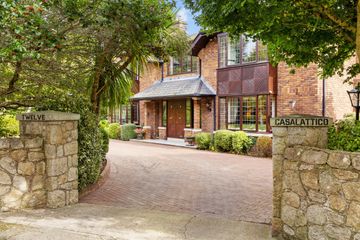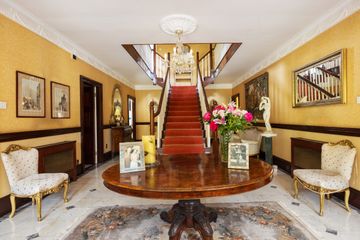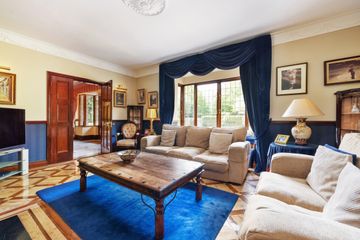


+26

30
Casalattico, 12 The Birches, Torquay Road, Foxrock, Dublin 18, D18X5C8
€2,200,000
5 Bed
5 Bath
380 m²
Detached
Description
- Sale Type: For Sale by Private Treaty
- Overall Floor Area: 380 m²
Hunters Estate Agent is truly delighted to present to the market this exceptional detached family residence. This stunning five bedroom property is set on a large, superbly landscaped site and extends to a generous 380 sq.m/4092 sq.ft (excluding attic room/den/office of a further 28 sq.m/301 sq.ft). From the outside, the property has the graceful appearance of an Edwardian style residence, whilst internally it is a remarkable family home. The property benefits from generous proportions and there is a wonderful quality of light throughout. Supremely spacious reception rooms, benefitting from dual aspect, with a wonderful flow are complemented by large bedrooms making for a well-balanced home.
Upon entering the property, one is welcomed by a fine reception hall rising to double height with feature staircase leading to the first floor. To the left one finds a family room and to the right the large formal drawing room with feature William IV fireplace and surround and double doors opening to the gracious dining room. The expansive kitchen/breakfast room boasts a lovely working kitchen space with high quality appliances, and a bespoke island with breakfast bar. In addition, there is a light filled living space, ideal as playroom opening through French doors to the garden. Off the kitchen there is a utility room and an expansive garage with loft, affording a further opportunity to extend the generous living proportions at ground floor level.
Rising to the first floor a large hall leads to a light filled main bedroom suite overlooking the garden, complemented by a generous dressing area and ensuite. Four more very spacious double bedrooms complete the sleeping accommodation. There is in addition an exceptionally large family bathroom and a hot press. The spacious study with bespoke library and shelving units, enjoys a view over the front lawn. The attic room, extending to c. 28 sq.m./301 sq.ft., is accessed via a staircase and to date has been used as a den area and separate luggage room.
Outside to the rear the exceptional landscaped garden is stocked with a variety of specimen plants and trees. This private sanctuary boasts a large sun terrace and lawn area. There is extensive outdoor lighting both front and rear. To the front, there is excellent cobble lock off street parking bordered by a cut stone wall and mature hedging, specimen trees and herbaceous borders.
The location is prime Foxrock, situated in the much sought after Birches, just off Torquay Road. Casalattico is within a short stroll from the heart of Foxrock Village, home to a comprehensive choice of restaurants, boutiques and specialist shops. Cornelscourt and Stillorgan Shopping Centre, Blackrock and Cabinteely Villages are all within easy reach and Dundrum Town Centre is a short drive away.
Transport links close by include the LUAS (750m) at Carrickmines and Sandyford, the N11 (QBC) provides easy access to Dublin Business District and St Stephens Green. The proximity of Junction 13 on the M50, Dublin Orbital Motorway affords easy access to Dublin International Airport and the principle Irish Road network.
Recreational facilities abound in the area with such entities as Carrickmines Lawn Tennis Club, Leopardstown Golf Centre, Leopardstown Racecourse, Foxrock Golf Club and Westwood Gym. Water based activity at Dun Laoghaire Harbour with its Yacht clubs and walking in Cabinteely Park with its woodland walks are all within easy reach. There are also several local rugby, football, GAA and hockey clubs close by.
Many of south Dublin's top primary and secondary schools are located close by including Holly Park, St Brigid's, Kill of the Grange, Loreto College Foxrock, Blackrock College and Mount Anville, to name but a few. UCD and Trinity College are easily accessible.
ACCOMMODATION
Entrance Hall:
8.55m x 4.42m (28'0" x 14'6")
Decorative ceiling coving, centre rose and radiator covers. Marble tiled floor. Double doors to all principal reception rooms. Cloaks cupboard.
Guest W.C.
Suite incorporating wall suspended wash hand basin and W.C. Tiled wall and floor.
Drawing Room;
8.46m x 5.46m (27'9" x 17'10")
Majestic Willian IV marble fireplace with brass inset incorporating a coal effect gas fire. Decorative ceiling coving, centre rose and radiator covers. Double doors to;
Dining Room:
5.2m x 5.46m (17'0" x 17'10")
Decorative marble fireplace with marble inset and hearth and brass surround, incorporating a coal effect gas fire. Decorative ceiling coving, centre rose and radiator cover. Marble tiled floor. French doors to the patio and garden.
Family Room:
5.44m x 4.25m (17'10" x 13'11")
Marble fireplace with marble inset and hearth, flanked by bespoke library shelving. Decorative ceiling coving and centre rose. Parquet style Amtico flooring.
Playroom:
4.3m x 3m (14'1" x 9'10")
Decorative ceiling coving and centre rose. Light oak Amtico flooring. French doors to the patio and garden.
Kitchen/breakfast Room:
5.4m x 5m (17'8" x 16'4")
Superb range of fitted units incorporating worktop areas with tiled surround and a double sink unit. Built in appliances to include a Neff double oven, a Kenwood microwave and a Nordmende hob and integrated fridge and dishwasher. Bespoke breakfast bar with tabletop and storage. Decorative ceiling coving, recessed lighting and Amtico floor. View over the garden. Door to the garage;
Inner Hall:
3m x 1.1m (9'10" x 3'7")
Door to the side passage. Decorative radiator cover, ceiling coving and Amtico floor.
Utility Room:
4.06m x 2.09m (13'3" x 6'10")
Range of fitted units incorporating worktop areas with tiled surround and a stainless-steel sink unit. Built in Hotpoint washing machine and fridge freezer. Tiled walls and floor.
W.C.
Suite incorporating wall suspended wash hand basin and W.C. Tiled wall and floor.
Staircase To First Floor
Landing:
Decorative ceiling coving, centre rose and radiator cover. Walkin linen cupboard.
Main Suite:
Bedroom:
5.34m x 5.2m (17'6" x 17'0")
Marble fireplace incorporating a coal effect fire. Decorative centre rose and radiator covers.
Ensuite:
3.03m x 2.8m (9'11" x 9'2")
A white suite incorporating a shower unit, dual wash hand basin in vanity units and wall mirror, bidet & wc. Tiled walls and floor.
Dressing Room:
2.9m x 2.56m (9'6" x 8'4")
Wall to wall, floor to ceiling, hanging and shelving units.
Bedroom 4:
5.35m x 5.3m (17'6" x 17'4")
Built in wardrobes and custom-built library and desk unit. Recessed lighting.
Bedroom 5:
4.4m x 2.65m (14'5" x 8'8")
Decorative radiator covers and wide plank flooring.
Bedroom 3:
5.37m x 5.26m
Built in wardrobes and custom-built library and desk unit. Recessed lighting.
Bathroom:
5.37m x 2.12m
White suite incorporating a raised corner bath with shower attachment, shower unit, pedestal wash hand basin, wall mirror, bidet and wc. Decorative radiator cover and tiled walls and floor.
Bedroom 2:
5.44m x 4.85m (17'10" x 15'10")
Floor to ceiling fitted wardrobes. Decorative radiator cover.
Ensuite:
3.58m x 1.28m (11'8" x 4'2")
Suite incorporating a shower unit, wall suspended wash hand basin, wall mirror, bidet and wc. Tiled walls and floor.
Study:
4.45m x 2.64m (14'7" x 8'7")
Bespoke library and shelving units and cabinets.
Staircase To Attic Room
Attic Room:
5.72m x 4.8m (18'9" x 15'8")
An ideal den, home office or gym. Recessed lighting. Walk in storage room with a sauna. Access to under eaves storage.
Outside
The front of the property is approached via a cobble lock driveway affording off street parking. The lawn area is bordered by mature high hedging and specimen trees and shrubs.
The rear garden enjoys a wonderful patio space, ideal for al fresco dining and a lawn area bordered by specimen trees, shrubs and herbaceous borders.
The integrated garage affords a discerning purchaser an abundance of storage or an opportunity to further extend the residence.
Garage:
6.09m x 3.36m (19'11" x 11'0")
Vehicular entrance from the front and pedestrian access to the garden.
Block built shed/boiler house.
Viewing
Strictly by prior appointment through sole selling agent, Hunters Estate Agent, Foxrock.
Tel: 01 289 7840.
Floor Plan - Not to scale. For identification purposes only.
No information, statement, description, quantity or measurement contained in any sales particulars or given orally or contained in any webpage, brochure, catalogue, email, letter, report, docket or hand out issued by or on behalf of Hunters Estate Agents or the vendor in respect of the property shall constitute a representation or a condition or a warranty on behalf of Hunters Estate Agents or the vendor. Any information, statement, description, quantity or measurement so given or contained in any such sales particulars, webpage, brochure, catalogue, email, letter, report or hand out issued by or on behalf of Hunters Estate Agents or the vendor are for illustration purposes only and are not to be taken as matters of fact. Any mistake, omission, inaccuracy or mis-description given orally or contained in any sales particulars, webpage, brochure, catalogue, email, letter, report or hand out issued by or on behalf of Hunters Estate Agents or the vendor shall not give rise to any right of action, claim, entitlement or compensation against Hunters Estate Agents or the vendor. Intending purchasers must satisfy themselves by carrying out their own independent due diligence, inspections or otherwise as to the correctness of any and all of the information, statements, descriptions, quantity or measurements contained in any such sales particulars, webpage, brochure, catalogue, email, letter, report or hand out issued by or on behalf of Hunters Estate Agents or the vendor. The services, systems and appliances shown have not been tested and no warranty is made or given by Hunters Estate Agents or the vendor as to their operability or efficiency.

Can you buy this property?
Use our calculator to find out your budget including how much you can borrow and how much you need to save
Property Features
- Truly charming 5-bedroom detached family home
- Gracious well-proportioned accommodation
- Presented in excellent order and tastefully appointed throughout
- Secure monitored alarm
- Oil fired central heating
- Double glazed windows with feature bay windows on ground and first floor
- Quality hard wood doors
- Quality floors - marble in Main Hall and Dining Room
- Generous parking for several cars
- Prime residential location on Torquay Road within a leisurely stroll of Foxrock village
Map
Map
Local AreaNEW

Learn more about what this area has to offer.
School Name | Distance | Pupils | |||
|---|---|---|---|---|---|
| School Name | St Brigid's Girls School | Distance | 860m | Pupils | 533 |
| School Name | St Brigid's Boys National School Foxrock | Distance | 870m | Pupils | 441 |
| School Name | Hollypark Girls National School | Distance | 1.2km | Pupils | 540 |
School Name | Distance | Pupils | |||
|---|---|---|---|---|---|
| School Name | Hollypark Boys National School | Distance | 1.3km | Pupils | 548 |
| School Name | Holy Trinity National School | Distance | 1.3km | Pupils | 610 |
| School Name | Gaelscoil Shliabh Rua | Distance | 1.5km | Pupils | 328 |
| School Name | Setanta Special School | Distance | 1.5km | Pupils | 65 |
| School Name | Stepaside Educate Together National School | Distance | 1.5km | Pupils | 439 |
| School Name | Grosvenor School | Distance | 1.7km | Pupils | 68 |
| School Name | Kill O' The Grange National School | Distance | 1.7km | Pupils | 213 |
School Name | Distance | Pupils | |||
|---|---|---|---|---|---|
| School Name | Loreto College Foxrock | Distance | 510m | Pupils | 564 |
| School Name | Clonkeen College | Distance | 1.7km | Pupils | 617 |
| School Name | St Raphaela's Secondary School | Distance | 2.1km | Pupils | 624 |
School Name | Distance | Pupils | |||
|---|---|---|---|---|---|
| School Name | Rockford Manor Secondary School | Distance | 2.3km | Pupils | 321 |
| School Name | Newpark Comprehensive School | Distance | 2.3km | Pupils | 856 |
| School Name | Cabinteely Community School | Distance | 2.5km | Pupils | 545 |
| School Name | Oatlands College | Distance | 2.9km | Pupils | 640 |
| School Name | Stepaside Educate Together Secondary School | Distance | 2.9km | Pupils | 510 |
| School Name | St Benildus College | Distance | 3.1km | Pupils | 886 |
| School Name | Rosemont School | Distance | 3.1km | Pupils | 251 |
Type | Distance | Stop | Route | Destination | Provider | ||||||
|---|---|---|---|---|---|---|---|---|---|---|---|
| Type | Bus | Distance | 270m | Stop | Westminster Road | Route | 63a | Destination | Dun Laoghaire | Provider | Go-ahead Ireland |
| Type | Bus | Distance | 270m | Stop | Hainault Road | Route | 63a | Destination | Kiltiernan | Provider | Go-ahead Ireland |
| Type | Bus | Distance | 310m | Stop | Plunkett Avenue | Route | 63a | Destination | Kiltiernan | Provider | Go-ahead Ireland |
Type | Distance | Stop | Route | Destination | Provider | ||||||
|---|---|---|---|---|---|---|---|---|---|---|---|
| Type | Bus | Distance | 320m | Stop | Plunkett Avenue | Route | 63a | Destination | Dun Laoghaire | Provider | Go-ahead Ireland |
| Type | Bus | Distance | 350m | Stop | Foxrock Village | Route | 63a | Destination | Kiltiernan | Provider | Go-ahead Ireland |
| Type | Bus | Distance | 390m | Stop | Foxrock Village | Route | 63a | Destination | Dun Laoghaire | Provider | Go-ahead Ireland |
| Type | Bus | Distance | 460m | Stop | Gordon Avenue | Route | 63a | Destination | Kiltiernan | Provider | Go-ahead Ireland |
| Type | Bus | Distance | 480m | Stop | Gordon Avenue | Route | 63a | Destination | Dun Laoghaire | Provider | Go-ahead Ireland |
| Type | Bus | Distance | 600m | Stop | Westminster Road | Route | 63a | Destination | Kiltiernan | Provider | Go-ahead Ireland |
| Type | Bus | Distance | 620m | Stop | Mart Lane | Route | 63a | Destination | Dun Laoghaire | Provider | Go-ahead Ireland |
Video
BER Details

BER No: 116796319
Energy Performance Indicator: 212.61 kWh/m2/yr
Statistics
17/04/2024
Entered/Renewed
13,519
Property Views
Check off the steps to purchase your new home
Use our Buying Checklist to guide you through the whole home-buying journey.

Similar properties
€2,450,000
Dangan, Glenamuck Road, Foxrock, Dublin 18, D18V2T35 Bed · 3 Bath · Detached€2,500,000
Rusheen, Westminster Road, Foxrock, Dublin 18, D18H6X75 Bed · 3 Bath · Detached€2,500,000
Rusheen, Westminster Road, Foxrock, Dublin 18, D18H6X75 Bed · 3 Bath · Detached€2,975,000
The Castle, Claremont Road, Foxrock, Dublin 18, D18P2H35 Bed · 4 Bath · Detached
Daft ID: 117987084


Rowena Quinn
01 2897840Thinking of selling?
Ask your agent for an Advantage Ad
- • Top of Search Results with Bigger Photos
- • More Buyers
- • Best Price

Home Insurance
Quick quote estimator
