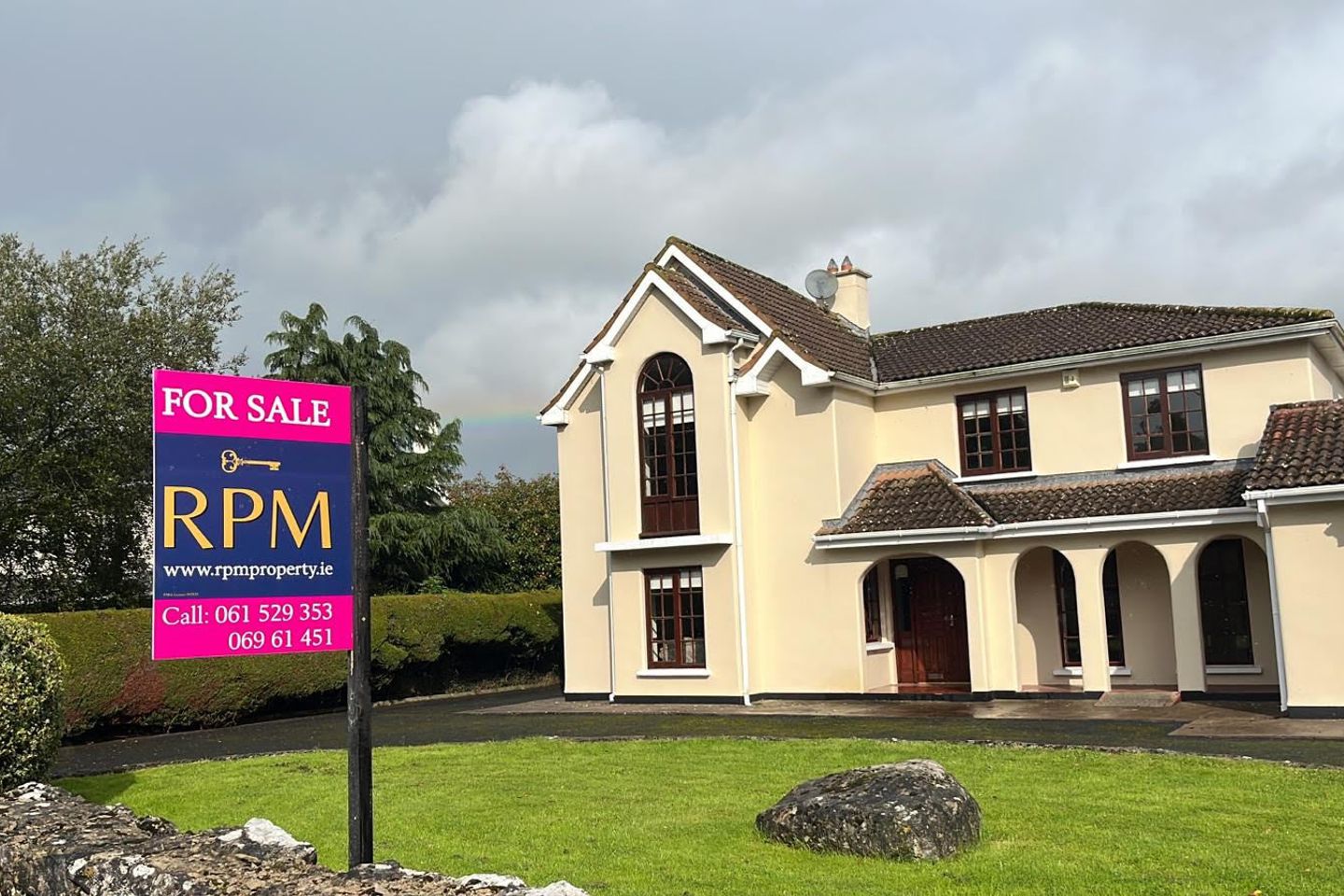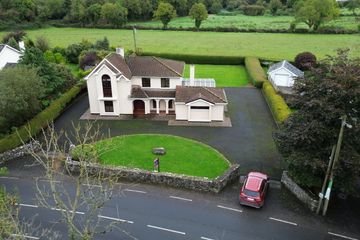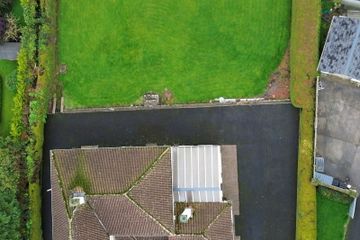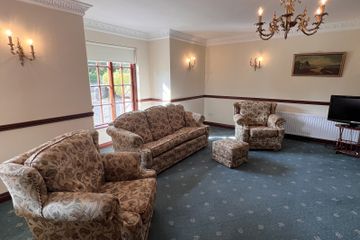


+26

30
Castlematrix, Rathkeale, Co. Limerick, V94A7V0
Price on Application
4 Bed
3 Bath
204 m²
Detached
Description
- Sale Type: For Sale by Private Treaty
- Overall Floor Area: 204 m²
RPM are delighted to present this truly elegant detached property extending to 204.04sqm (2,196 sq. ft approx.) siting on a generous site just over 04 acre. The property has been well maintained with beautiful features.
To the front of the property there is a circular driveway with double gates providing ample parking to the front and side of the property.
The entrance porch leads to an imposing front door with double doors opening into the entrance hallway. There is a spacious hallway, to the left of the hall is the sitting room and, to the front is the large open plan kitchen dining room. To the right there is a guest WC and patio doors leading into an impressive sized conservatory with door leading to the garage.
To the first floor there are four bedrooms with the master having an impressive large feature window, fitted wardrobes and ensuite bathroom. The remaining three bedrooms are of good size. The main bathroom is spacious with shower cubicle, WC, WHB and Bath.
To the rear of the property it is laid to lawn with boundary hedging.
The property is located just off the N21 giving ease of access to Limerick, Newcastle West, Kerry and also Foynes.
Accommodation briefly
Ground floor:
Entrance Hall 6.53m x 3.98m. Carpet, Dark wood staircase.
Sitting Room 5.3m x 5.03m. Dual Aspect windows, carpet Flooring, Open Fireplace, Custom-built Wall unit, Beautiful decorative Cornicing and ceiling rose, Dado Rail
Door leading to Kitchen/Dining/Family Room
Kitchen/Family Room 8.6m x 4.0m. Decorative coving to the ceiling. Fully fitted fitted kitchen cupboards, Vinyl flooring, Family area carpeted with open stone fireplace.
Conservatory/Sunroom: 6.0 x 4.77m. Dual aspect windows to the rear and side of the property and door access to the integral garage.
Guest WC 2.95m x 1.0m
Utility 2.81m x 2.945m. Fully fitted and plumbed
To The First Floor:
Landing 4.97m x 3.15m. Spacious landing with built in wall cupboards
Bedroom 1 4.7m x 4.92m. Elegant large window to the front letting in plenty of light to
the room, built in wardrobe and carpet flooring.
Ensuite (2.74 x 1.88m) Bath, Sink and WC with attic access.
Bedroom 2 4.86m x 3.24m With views out to the rear of the property, carpet flooring throughout
Bedroom 3 3.48m x 3.26m. With views out to the rear of the property, carpet flooring throughout
Bedroom 4 4.86m x 3.54m With views out to the rear of the property, carpet flooring throughout
Main Bathroom 3.54m x 2.71m Bath, Shower cubicle, WC, Tiled Wall, and vinyl flooring.
Location:
Located 32km from Limerick City Centre, (approx 35 mins drive) schools and local shops are within a few minutes drive, Newcastle West is just 8 minutes drive.
Services:
Mains Water, Oil Fired Central heating
Outside:
A tarmac driveway surrounded by lawns and mature hedging and stone wall to the front of the property with double gated entrance ample parking for a number of cars.
Viewing is strictly by appointment only.

Can you buy this property?
Use our calculator to find out your budget including how much you can borrow and how much you need to save
Property Features
- Impressive 0.4 acre site
- Detached Property
- Decorative coving
- Oil Fired Central Heating
- Ample Parking
- Spacious Rooms throughout
Map
Map
Local AreaNEW

Learn more about what this area has to offer.
School Name | Distance | Pupils | |||
|---|---|---|---|---|---|
| School Name | Rathkeale National School | Distance | 450m | Pupils | 22 |
| School Name | St Anne's Primary | Distance | 1.1km | Pupils | 199 |
| School Name | Scoil Naomh Iosef Rathkeale Boys National School | Distance | 1.2km | Pupils | 70 |
School Name | Distance | Pupils | |||
|---|---|---|---|---|---|
| School Name | Cappagh National School | Distance | 4.3km | Pupils | 143 |
| School Name | Coolcappa National School | Distance | 4.7km | Pupils | 56 |
| School Name | Croagh National School | Distance | 5.6km | Pupils | 72 |
| School Name | S N Achadh Lin | Distance | 5.9km | Pupils | 105 |
| School Name | Ardagh National School | Distance | 7.8km | Pupils | 102 |
| School Name | Ballingarry National School | Distance | 7.9km | Pupils | 208 |
| School Name | Scoil Cill Colmain | Distance | 9.3km | Pupils | 108 |
School Name | Distance | Pupils | |||
|---|---|---|---|---|---|
| School Name | Colaiste Na Trocaire (mercy Community College) | Distance | 1.1km | Pupils | 493 |
| School Name | Colaiste Mhuire | Distance | 9.3km | Pupils | 310 |
| School Name | Desmond College | Distance | 9.7km | Pupils | 465 |
School Name | Distance | Pupils | |||
|---|---|---|---|---|---|
| School Name | Scoil Mhuire & Íde | Distance | 10.8km | Pupils | 760 |
| School Name | Salesian Secondary College | Distance | 15.8km | Pupils | 711 |
| School Name | Colaiste Chiarain | Distance | 16.0km | Pupils | 709 |
| School Name | Hazelwood College | Distance | 19.6km | Pupils | 600 |
| School Name | St John Bosco Community College | Distance | 20.2km | Pupils | 278 |
| School Name | Shannon Comprehensive School | Distance | 21.4km | Pupils | 711 |
| School Name | St Caimin's Community School | Distance | 21.8km | Pupils | 766 |
Type | Distance | Stop | Route | Destination | Provider | ||||||
|---|---|---|---|---|---|---|---|---|---|---|---|
| Type | Bus | Distance | 730m | Stop | Rathkeale | Route | 321 | Destination | Bus Station | Provider | Bus Éireann |
| Type | Bus | Distance | 730m | Stop | Rathkeale | Route | 13 | Destination | Limerick Bus Station | Provider | Bus Éireann |
| Type | Bus | Distance | 730m | Stop | Rathkeale | Route | 14 | Destination | Limerick Bus Station | Provider | Bus Éireann |
Type | Distance | Stop | Route | Destination | Provider | ||||||
|---|---|---|---|---|---|---|---|---|---|---|---|
| Type | Bus | Distance | 750m | Stop | Rathkeale | Route | 321 | Destination | Newcastlewest | Provider | Bus Éireann |
| Type | Bus | Distance | 750m | Stop | Rathkeale | Route | 14 | Destination | Killarney | Provider | Bus Éireann |
| Type | Bus | Distance | 750m | Stop | Rathkeale | Route | 13 | Destination | Tralee | Provider | Bus Éireann |
| Type | Bus | Distance | 2.9km | Stop | Reens Pike | Route | 315 | Destination | South Quay, Stop 335701 | Provider | Flight Link Limited |
| Type | Bus | Distance | 2.9km | Stop | Reens Pike | Route | 13 | Destination | Tralee | Provider | Bus Éireann |
| Type | Bus | Distance | 2.9km | Stop | Reens Pike | Route | 14 | Destination | Killarney | Provider | Bus Éireann |
| Type | Bus | Distance | 2.9km | Stop | Reens Pike | Route | 321 | Destination | Newcastlewest | Provider | Bus Éireann |
Property Facilities
- Parking
- Alarm
- Oil Fired Central Heating
BER Details

BER No: 102802410
Statistics
26/04/2024
Entered/Renewed
5,039
Property Views
Check off the steps to purchase your new home
Use our Buying Checklist to guide you through the whole home-buying journey.

Daft ID: 117985724
Contact Agent

Tracey Reidy
061 529 353Thinking of selling?
Ask your agent for an Advantage Ad
- • Top of Search Results with Bigger Photos
- • More Buyers
- • Best Price

Home Insurance
Quick quote estimator
