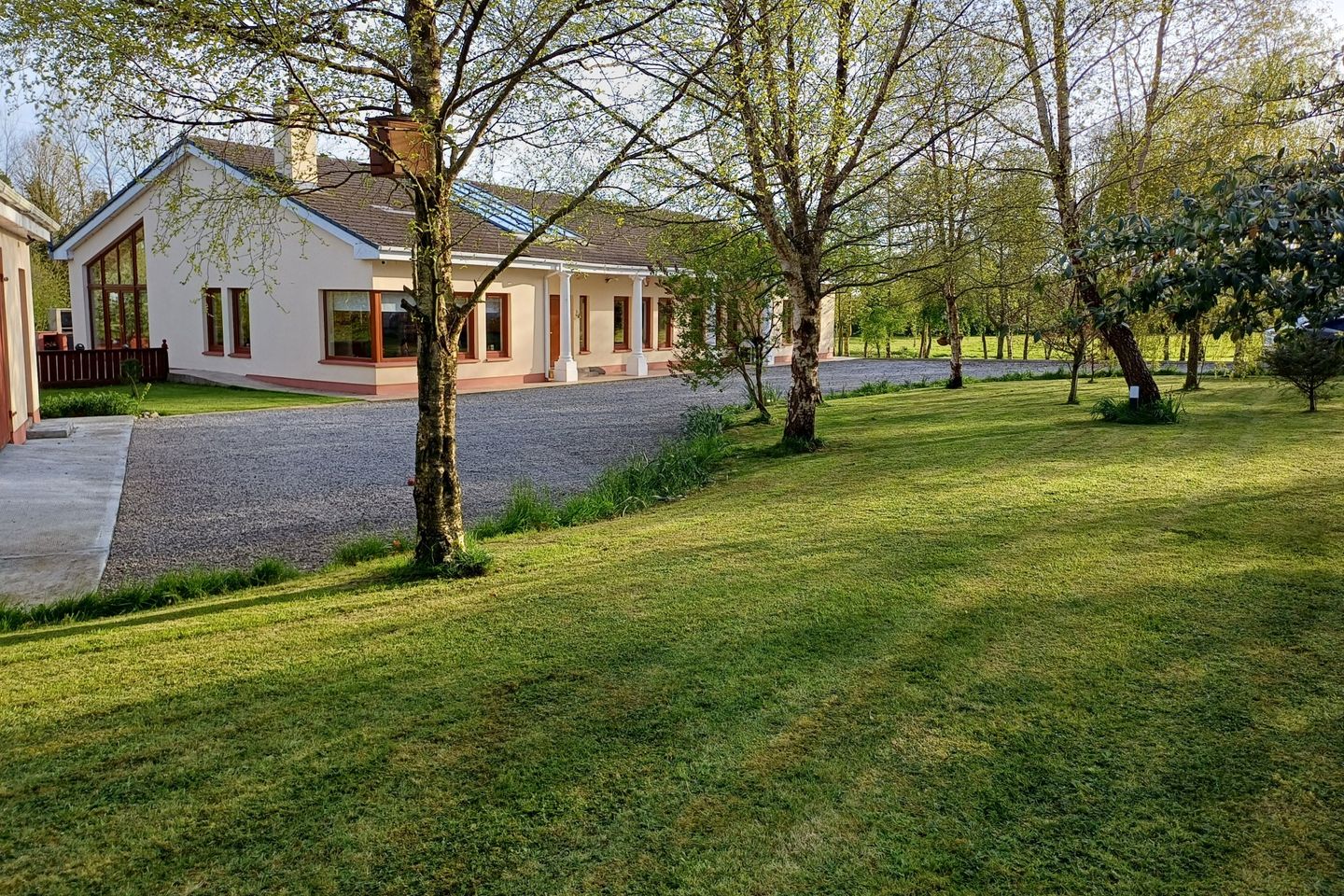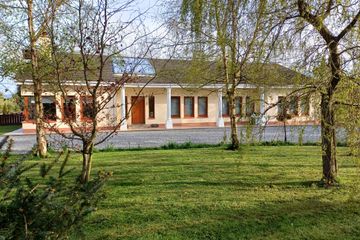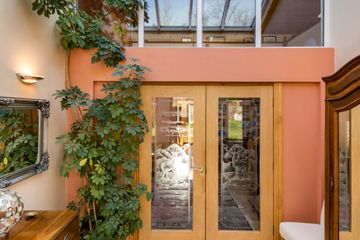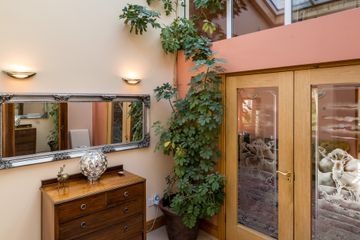



+30

34
Cedarwood House, Stonestown, Cloghan, Birr, Co Offaly, R42YW62
€540,000
4 Bed
3 Bath
322 m²
Detached
Description
- Sale Type: For Sale by Private Treaty
- Overall Floor Area: 322 m²
A magnificent home nestled in nature. Sherry FitzGerald Lewis Hamill are proud to offer for sale this superb home of outstanding appeal set in 2.47 acres of Privacy. Set behind electric gates, the property which was built 14 years ago, offers space, style and well thought out design throughout its 322 sq. m.
The entrance hallway sets a lovely tone for the accommodation to follow with its glass ceiling and glazed doors which open to a beautiful L shaped room with an abundance of natural light and a set of doors opening in to a further reception room with vaulted ceiling. This room looks out on to the extensive deck (139 sq. m.) and garden beyond and is an ideal dining room/reading room. The whole area is ideal for large scale entertaining. The kitchen is well equipped. Located beside the kitchen is a further reception room which is set out as a bar. The laundry room is adjacent. There are four spacious double bedrooms, each decorated with taste and flair and the main bedroom features an en suite bathroom and walk in wardrobe. The fourth bedroom is currently laid out as a home office. The main bathroom comes with a separate four-person sauna.
Upstairs there is a mezzanine area ideal as a library or relaxing area and there is a further living room at this level and a shower room completing the accommodation.
The gardens are well tended and have a variety of planted trees. There is a double garage with a storage room, stable and boiler house incorporated, there is a potting shed and garden shed. There is an extensive composite deck perfect for al fresco dining.
Open plan reception room One 9.14m x 12m. Large light filled living room with surround fireplace & wood pellet stove, laminated floor throughout, stunning open plan living/dining reception room with vaulted ceiling and stairs leading to Mezzaine area.
Entrance Hall 2.73m x 3.17m. Bright spacious hall, with glass ceiling & tiled floor.
Double doors with designed glass, full length panels lead to open plan living, dining room.
Reception Two - Sun Room 4.67m x 4.85m. Double doors to reception two, a beautiful bright spacious sun roon with vaulted pine ceiling, tiled floor.
Two sets of double doors lead to an extensive composite decking area with built in barbaque.
Kitchen Breakfast Room 4.52m x 4.58m. Wall and floor units with integrated Zanussi oven and hob, integrated dishwasher, door to rear. Tiled floor.
Utility Room 1.56m x 4.37m. Storage units with sink area, plumbed for washing machine, heated towel raill, tiled floor.
Reception Room three 3.71m x 4.37m. Reception room three is off the utility room with door to the rear of the property. tiled floor, Velux window , floor units with sink area. Walkin hot-press located in inner hall.
Master Bedroom 4.25m x 4.69m. Good size double room, Rear aspect, laminated floor and walk in wardrobe.
Ensuite 2.26m x 3.00m. Contains w.c., whb, corner bath, heated towel rail, Shower cubicle tiled.
Fully tiled floor to ceiling.
Dressing Room 1.86m x 3.00m. Walkin wardrobe off the main bedroom.
Main Bathroom 2.36m x 3.12m. Fully tiled contains heated towel rail, w.c., whb, Shower cubicle
Door to Sauna (4 people).
Sauna 1.41m x 3.00m
Bedroom 2 4.11m x 4.91m. Good size double room, front aspect. laminated floor.
Bedroom 3 3.84m x 4.47m. Large double room with built in wardrobe and laminated floor. Front aspect.
Office/bedroom 3.91m x 4.50m. Good size room with Laminated floor, front aspect.
Store room 0.67m x 1.21m. Sealed door to store room, ( safe)
Stairs to Mezzaine Reading area 3.52m x 8.56m. A lovely bright cosy reading area with laminated floor and velux windows.
Upstairs lounge 5.13m x 6.43m. Door from Mezzaine to good size lounge. laminated floor, eve storage floored, surrounding all of upstairs.
Guest Shower room 1.92m x 2.71m. Contains w.c.,whb and shower cubicle, heated towel rail, fully tiled.
Walkin Storage 1.92m x 2.30m. Ample storage room.

Can you buy this property?
Use our calculator to find out your budget including how much you can borrow and how much you need to save
Property Features
- Prestigious property with excellent privacy.
- Spacious light filled rooms throughout the property.
- Modern design.
- Sauna
- Large composite decking area 139 sq.m. with built in barbeque.
- Underfloor heating.
- Monitored alarm.
- CCTV security
- Electric gates
- Oak doors throughout.
Map
Map
Local AreaNEW

Learn more about what this area has to offer.
School Name | Distance | Pupils | |||
|---|---|---|---|---|---|
| School Name | St Marys National School | Distance | 1.7km | Pupils | 104 |
| School Name | Lumcloon National School | Distance | 5.1km | Pupils | 32 |
| School Name | High Street National School | Distance | 5.4km | Pupils | 71 |
School Name | Distance | Pupils | |||
|---|---|---|---|---|---|
| School Name | Broughall National School | Distance | 7.0km | Pupils | 19 |
| School Name | St. Cynoc's National School | Distance | 7.3km | Pupils | 182 |
| School Name | St Rynagh's National School | Distance | 7.9km | Pupils | 240 |
| School Name | Scoil Eoin Rath | Distance | 9.3km | Pupils | 146 |
| School Name | Scoil Mhuire Agus Chormaic | Distance | 10.3km | Pupils | 110 |
| School Name | St Cronan's National School | Distance | 10.7km | Pupils | 55 |
| School Name | Gaelscoil Na Laochra | Distance | 11.7km | Pupils | 35 |
School Name | Distance | Pupils | |||
|---|---|---|---|---|---|
| School Name | Gallen Community School Ferbane | Distance | 7.1km | Pupils | 424 |
| School Name | Banagher College | Distance | 7.8km | Pupils | 583 |
| School Name | Coláiste Naomh Cormac | Distance | 10.8km | Pupils | 295 |
School Name | Distance | Pupils | |||
|---|---|---|---|---|---|
| School Name | St. Brendan's Community School | Distance | 12.2km | Pupils | 822 |
| School Name | Killina Presentation Secondary School | Distance | 19.6km | Pupils | 620 |
| School Name | Ard Scoil Chiaráin Naofa | Distance | 22.5km | Pupils | 341 |
| School Name | Moate Community School | Distance | 22.8km | Pupils | 851 |
| School Name | Coláiste Chiaráin | Distance | 23.2km | Pupils | 730 |
| School Name | Our Lady's Bower | Distance | 23.7km | Pupils | 675 |
| School Name | Athlone Community College | Distance | 23.9km | Pupils | 1174 |
Type | Distance | Stop | Route | Destination | Provider | ||||||
|---|---|---|---|---|---|---|---|---|---|---|---|
| Type | Bus | Distance | 1.6km | Stop | Cloghan | Route | 850 | Destination | Abbey Street | Provider | Tfi Local Link Laois Offaly |
| Type | Bus | Distance | 1.6km | Stop | Cloghan | Route | 72 | Destination | Limerick Bus Station | Provider | Bus Éireann |
| Type | Bus | Distance | 1.6km | Stop | Cloghan | Route | 840 | Destination | Library | Provider | Tfi Local Link Laois Offaly |
Type | Distance | Stop | Route | Destination | Provider | ||||||
|---|---|---|---|---|---|---|---|---|---|---|---|
| Type | Bus | Distance | 1.6km | Stop | Cloghan | Route | 850 | Destination | Thurles Train Station Car Park | Provider | Tfi Local Link Laois Offaly |
| Type | Bus | Distance | 1.6km | Stop | Cloghan | Route | 72 | Destination | Athlone | Provider | Bus Éireann |
| Type | Bus | Distance | 1.6km | Stop | Cloghan | Route | 840 | Destination | Train Station | Provider | Tfi Local Link Laois Offaly |
| Type | Bus | Distance | 1.6km | Stop | Cloghan | Route | 850 | Destination | Athlone Station | Provider | Tfi Local Link Laois Offaly |
| Type | Bus | Distance | 5.1km | Stop | Cahills Shop | Route | 850 | Destination | Thurles Train Station Car Park | Provider | Tfi Local Link Laois Offaly |
| Type | Bus | Distance | 5.1km | Stop | Cahills Shop | Route | 850 | Destination | Abbey Street | Provider | Tfi Local Link Laois Offaly |
| Type | Bus | Distance | 5.1km | Stop | Opp Cahills Shop | Route | 850 | Destination | Athlone Station | Provider | Tfi Local Link Laois Offaly |
BER Details

BER No: 101742856
Energy Performance Indicator: 149.28 kWh/m2/yr
Statistics
27/03/2024
Entered/Renewed
6,944
Property Views
Check off the steps to purchase your new home
Use our Buying Checklist to guide you through the whole home-buying journey.

Daft ID: 119112096


Breda Lewis
057 9320862Thinking of selling?
Ask your agent for an Advantage Ad
- • Top of Search Results with Bigger Photos
- • More Buyers
- • Best Price

Home Insurance
Quick quote estimator
