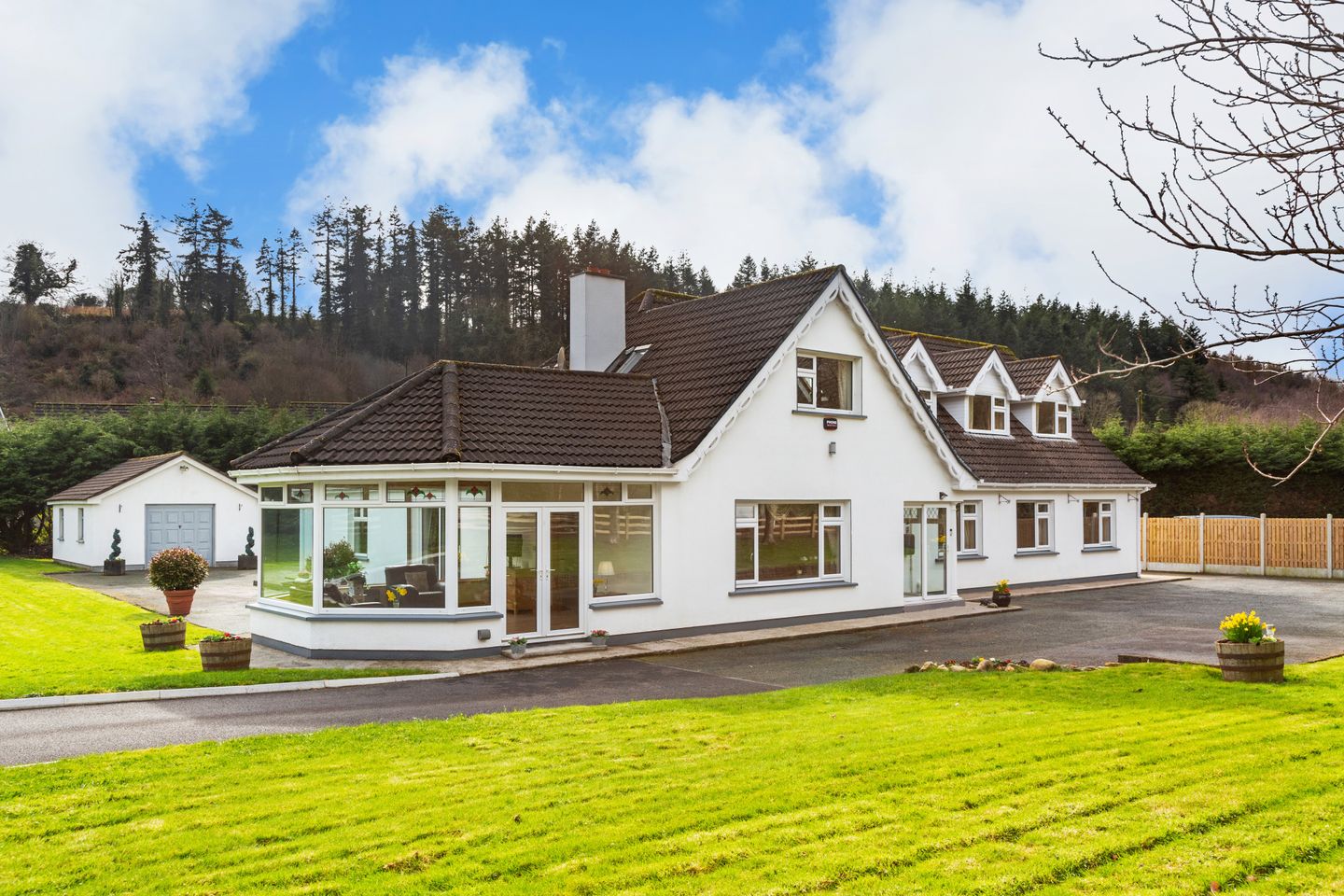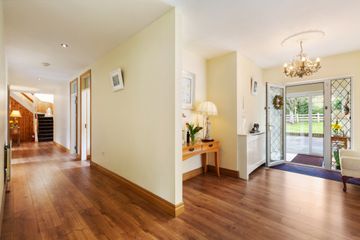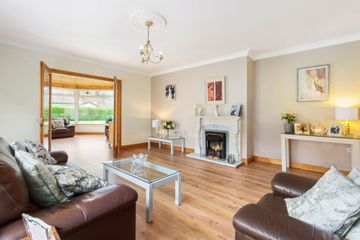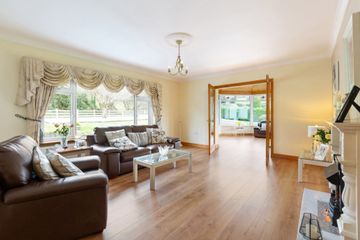


+16

20
Cherry Lodge, Kilmagig Upper, Avoca, Co Wicklow, Y14R778
€595,000
5 Bed
5 Bath
322 m²
Detached
Description
- Sale Type: For Sale by Private Treaty
- Overall Floor Area: 322 m²
Ideally located within the picturesque village of Avoca, Cherry Lodge is a gorgeous family home in exceptional condition. Set within gardens extending to approx. 0.5 acres, this large property offers a wonderful, versatile layout - ideal for a large family or those seeking extra reception rooms. As you enter the spacious hallway, the bright, open layout is sure to impress, with a wonderful living room to the left, which in turn leads to the sunroom - the perfect place to sit and enjoy the garden views. To the rear, the family kitchen exudes quality, with solid timber units, polished granite worktops and ample space for dining and entertaining.
Set out over two levels, all bedrooms have their own, private bathrooms, while additional rooms are ideal for use as either a home office, family gym or teenagers den.
There is the additional bonus of a large detached garage to the rear - perfect for a workshop or additional storage space.
Avoca is a gorgeous place, steeped in history and much photographed for its beauty. Located just 45 km south of Dublin, there are excellent road links along the M11 just 10 minutes away to the city. All facilities - shopping, schools, sporting facilities and beaches are within a 20 drive. Experience the joy of living in the glorious Wicklow countryside, with no compromise on accessibility or amenities.
Front Porch 2.01m x 1.70m. With tiled floor and glazed door to inner hall.
Entrance Hall 13.10m x 5.04m. Wonderful bright hallway with quality laminate wood flooring and access to the living room adjacent.
Living Room 5.79m x 4.91m. This gorgeous reception room is exceptionally bright and spacious, with a large window affording views over the gardens and the cherry tree giving this lovely house its name. The bay window and high ceiling combine to create a real sense of light and space, while the open fireplace is perfect for cosy winter evenings in.
Sunroom 4.91m x 4.09m. With double doors from the main reception room, this is the ideal spot to sit, relax and enjoy the garden views. There is a lovely timber panelled ceiling and doors lead directly to the sheltered lawns.
Family room Within the kitchen, there is a cosy sitting area, with solid fuel stove and garden views.
Kitchen 9.07m x 5.40m. This wonderful family kitchen provides exceptional storage within the extensive fitted units at both floor and eye level. Solid oak, with polished granite worktops there is space for all appliances and ample room for the enthusiastic chef. Integrated fridge freezer, double oven and dishwasher.
Play room with wet room 4.80m x 4.45m. Ideally located adjacent to the kitchen and family sitting area, this lovely room also has direct access to the sheltered outdoor dining area. There is a wonderful bathroom / wet room also and this room is perfect as either a play room for younger children - or a teenagers den.
Bedroom 1 ensuite 3.33m x 3.08m. Large double bedroom with fitted wardrobes and views to front. Ensuite shower room with wc, whb and shower.
Bedroom 2 ensuite 3.37m x 3.33m. Pretty double bedroom with views over the front lawn. Ensuite shower room with tiled walls, wc, whb and shower.
Bedroom 3 ensuite / office 3.78m x 3.10m. Currently used as a home office, this was originally a double bedroom and has its own ensuite shower room adjacent.
Bedroom 4 ensuite 3.54m x 3.02m. Wonderful double bedroom with gorgeous garden views to the rear. Large, fully tiled ensuite, with wc, whb and shower.
Utility / Laundry room 3.54m x 2.96m. Within this large room, there is ample space for additional storage, worktop and sink, and laundry facilities - perfect for family life.
Pantry 3.54m x 2.61m. Adjacent to the family kitchen is a large, well fitted pantry, allowing for wonderful additional storage space.
Upstairs Stairs at the end of the hallway lead to the upper level, with further accommodation.
Dressing room 8.28m x 5.68m. This spacious, bright room has been in use as a dressing room, with extensive fitted wardrobes, ensuite shower room and large window, and is fully carpeted.
Gym with shower room 4.90m x 4.02m. Perfect for those who wish to keep fit, this room is perfect for use as a home gym, with ensuite shower room, fitted storage space and window overlooking the front gardens.
Bedroom 5 5.12m x 4.90m. Wonderful double bedroom with fitted storage space, ensuite shower room and views to front

Can you buy this property?
Use our calculator to find out your budget including how much you can borrow and how much you need to save
Property Features
- Special Features:
- Detached garage
- Walking distance to school and village
- Large private garden
- Shower Ensuite in all bedrooms
Map
Map
Local AreaNEW

Learn more about what this area has to offer.
School Name | Distance | Pupils | |||
|---|---|---|---|---|---|
| School Name | Avoca National School | Distance | 150m | Pupils | 173 |
| School Name | St Kevin's Ns, Ballycoog | Distance | 4.8km | Pupils | 27 |
| School Name | Scoil San Eoin | Distance | 5.6km | Pupils | 44 |
School Name | Distance | Pupils | |||
|---|---|---|---|---|---|
| School Name | St Joseph's Templerainey | Distance | 5.9km | Pupils | 580 |
| School Name | St John's Senior National School | Distance | 6.5km | Pupils | 407 |
| School Name | Bearnacleagh National School | Distance | 6.6km | Pupils | 88 |
| School Name | St Michael's And St Peter's Junior School | Distance | 6.8km | Pupils | 320 |
| School Name | Gaelscoil An Inbhir Mhóir | Distance | 6.9km | Pupils | 306 |
| School Name | Carysfort National School | Distance | 7.3km | Pupils | 205 |
| School Name | Aughrim National School | Distance | 7.8km | Pupils | 244 |
School Name | Distance | Pupils | |||
|---|---|---|---|---|---|
| School Name | Gaelcholáiste Na Mara | Distance | 6.1km | Pupils | 323 |
| School Name | Glenart College | Distance | 6.5km | Pupils | 605 |
| School Name | Arklow Cbs | Distance | 6.5km | Pupils | 379 |
School Name | Distance | Pupils | |||
|---|---|---|---|---|---|
| School Name | St. Mary's College | Distance | 6.8km | Pupils | 539 |
| School Name | Avondale Community College | Distance | 9.5km | Pupils | 618 |
| School Name | Coláiste Chill Mhantáin | Distance | 17.6km | Pupils | 919 |
| School Name | Dominican College | Distance | 17.9km | Pupils | 488 |
| School Name | Wicklow Educate Together Secondary School | Distance | 18.1km | Pupils | 227 |
| School Name | East Glendalough School | Distance | 18.2km | Pupils | 360 |
| School Name | Gorey Educate Together Secondary School | Distance | 19.9km | Pupils | 100 |
Type | Distance | Stop | Route | Destination | Provider | ||||||
|---|---|---|---|---|---|---|---|---|---|---|---|
| Type | Bus | Distance | 990m | Stop | Avoca Bridge | Route | 183 | Destination | Hunterswood | Provider | Tfi Local Link Carlow Kilkenny Wicklow |
| Type | Bus | Distance | 990m | Stop | Avoca Bridge | Route | 183 | Destination | Colley Row | Provider | Tfi Local Link Carlow Kilkenny Wicklow |
| Type | Bus | Distance | 1.1km | Stop | Avoca Bridge | Route | 183 | Destination | Arklow Train Station | Provider | Tfi Local Link Carlow Kilkenny Wicklow |
Type | Distance | Stop | Route | Destination | Provider | ||||||
|---|---|---|---|---|---|---|---|---|---|---|---|
| Type | Bus | Distance | 3.0km | Stop | Woodenbridge Hotel | Route | 800 | Destination | It Carlow, Stop 136061 | Provider | Tfi Local Link Carlow Kilkenny Wicklow |
| Type | Bus | Distance | 3.0km | Stop | Woodenbridge Hotel | Route | 800 | Destination | The Square Tullow, Stop 355562 | Provider | Tfi Local Link Carlow Kilkenny Wicklow |
| Type | Bus | Distance | 3.0km | Stop | Woodenbridge Hotel | Route | 800 | Destination | Carlow Train Station | Provider | Tfi Local Link Carlow Kilkenny Wicklow |
| Type | Bus | Distance | 3.0km | Stop | Woodenbridge Hotel | Route | 800 | Destination | Arklow Train Station | Provider | Tfi Local Link Carlow Kilkenny Wicklow |
| Type | Bus | Distance | 3.0km | Stop | Woodenbridge | Route | 183 | Destination | Arklow Train Station | Provider | Tfi Local Link Carlow Kilkenny Wicklow |
| Type | Bus | Distance | 3.0km | Stop | Woodenbridge | Route | 183 | Destination | Hunterswood | Provider | Tfi Local Link Carlow Kilkenny Wicklow |
| Type | Bus | Distance | 3.0km | Stop | Woodenbridge | Route | 183 | Destination | Colley Row | Provider | Tfi Local Link Carlow Kilkenny Wicklow |
Video
BER Details

BER No: 114733082
Energy Performance Indicator: 150.32 kWh/m2/yr
Statistics
08/04/2024
Entered/Renewed
14,765
Property Views
Check off the steps to purchase your new home
Use our Buying Checklist to guide you through the whole home-buying journey.

Similar properties
Daft ID: 115810980


Robert Earls
0402 32367Thinking of selling?
Ask your agent for an Advantage Ad
- • Top of Search Results with Bigger Photos
- • More Buyers
- • Best Price

Home Insurance
Quick quote estimator
