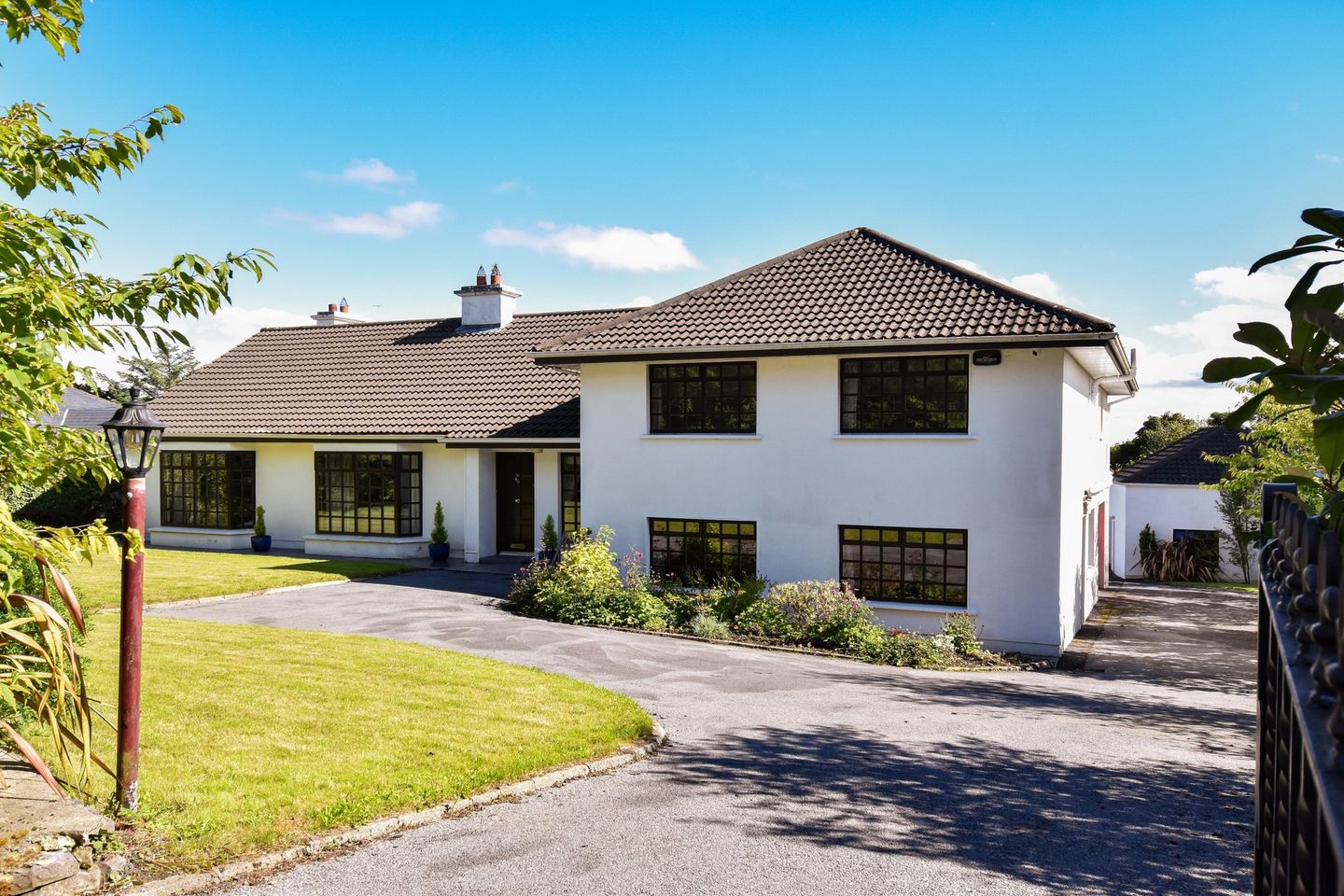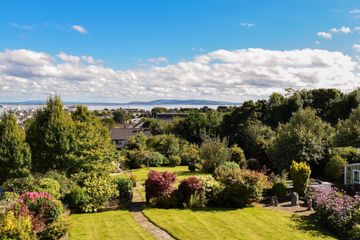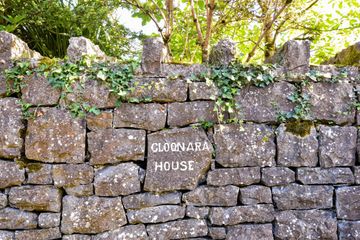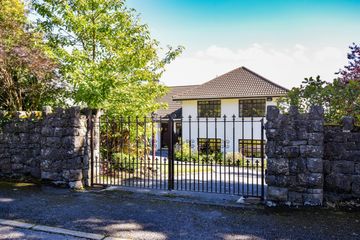


+42

46
Cloonara House, Taylor's Hill, Co. Galway, H91VPV3
€1,500,000
5 Bed
3 Bath
245 m²
Detached
Description
- Sale Type: For Sale by Private Treaty
- Overall Floor Area: 245 m²
Cloonara House is a quality and spacious detached family home on a very large 0.2 hectare site of beautiful established gardens. Located on Taylors Hill, Galway s most prestigious address, the property enjoys an abundance of space and magnificent views over Salthill and Galway Bay.
The residence was directly built by the current owners family in 1984 and has remained in their ownership since then. It has been nurtured, cared for and developed to provide the comfortable home it is today. The house extends to approx. 245 sq.m and stands on a very large 0.2 hectare (0.49 acre) site of very private and mature gardens. On entering the home at ground floor, you come into a large reception hall which leads to the sitting room, onto dining room, also access to kitchen/breakfast room, guest wc and living room. On the first-floor level there are three bedrooms to include the main bedroom suite and main bathroom. On lower ground floor there are a further two bedrooms, large office, shower room and direct access to garage. There is a large open plan attic space with full stair access, Velux windows and eaves storage. All the rooms have benefit of overlooking the gardens and the rooms to the rear look south over Salthill and Galway Bay and enjoy superb views.
The property was well fitted from day one and has been very well maintained and cared for. The large 0.2-hectare (0.49 acre) site of established gardens provides a huge amenity space to the residence or an opportunity, as it may also have potential for redevelopment for a more intensive development of up to 10 residences or remain as the magnificent gardens.
Cloonara is accessed via vehicular gates directly off Taylors Hill Road, with large front garden, off street parking, lawns and shrub beds. Side access to the rear which faces south and is developed in a tiered manner to take maximum advantage of the ideal southerly aspect, privacy and views. It benefits from having a detached garage and store to the side and rear.
Taylors Hill is Galway s most prestigious and sought after location close to a range of established schools, sporting amenities, shops, the City Centre and walking distance of Salthill Promenade and village. The opportunity to acquire a quality residence on such a large site rarely presents itself in such a prime location.
Entrance Hall: Carpet flooring, cloak/storage press. Guest wc.
Sitting Room: Bay window, white marble surround fireplace, carpet floor covering.
Dining Room: Bay window, carpet floor covering, door to kitchen.
Kitchen/Breakfast Room: White and green marble surround fireplace with back boiler. Tiled floor, fitted kitchen presses with marble work top. Sliding door onto rear patio, door to back kitchen.
Back
Kitchen: Fitted kitchen units, plumbed for dishwasher, sink unit. Tiled floor, door to rear.
Living Room: White marble surround fireplace with green marble inset. Rear aspect room overlooking gardens.
Landing: Carpet floor covering, door to attic, hotpress with shelving.
Bedroom 1: Built in wardrobes, carpet flooring.
Bedroom 2: Built in wardrobes, carpet flooring.
Airing Press: Large walk in airing press with shelving.
Bathroom: Fully tiled floor and walls, bath, separate shower, wc and wash hand basin.
Bedroom 3: Main bedroom, large double room overlooking rear gardens and views of Galway Bay, carpet flooring.
Dressing Room: Built in wardrobes, sink/vanity unit and presses.
En Suite: Shower room.
Lower Ground Floor:
Landing: Storage press, carpet flooring, shower room off.
Bedroom 4: Carpet flooring, large wardrobe.
Bedroom 5: Carpet flooring, built in wardrobes.
Side Hall: Door to side.
Office: Carpet flooring, door access to side.
Garage: Internal door to large garage with side window, up and over garage door. Sink and plumbed for washing machine.
Attic: Large open attic space, stairs access, two Velux windows, eaves storage.
Gardens: Front: Natural stone wall front boundary, vehicular double electric gates onto tarmacadam drive, parking to front, vehicular side access to further parking to side and rear. Mature trees and shrub beds to front boundary and flower beds, lawns to front and sides.
Rear: Very extensive and private rear garden. Parking on tarmacadam surface for a number of vehicles, access to garage/store. Tiered and terraced mature gardens. Immediately to rear of residence is a large paved patio opening onto lawns and flower and shrub beds. Rear terrace again in lawns, path access, many mature trees including fruit trees. All the rear gardens have paths running through, stone features, mature hedgerow and shrub beds at boundaries. Compost area, glass house (needing repair). Timber deck in lower garden.
All the gardens benefit from privacy and face south overlooking Salthill and excellent views onto and over Galway Bay.
Detached Storage Shed: Space 1: 5.6m x 5.7m. Open space with electric power and sockets, pedestrian access.
Space 2: 5.7m x 2.8m. Double garage doors to car/trailer space. Stairs to loft storage. Loft 3..8m x 5.6m.
Detached Storage Shed: Space 1: 5.6m x 5.7m. Open space with electric power and sockets, pedestrian access.
Space 2: 5.7m x 2.8m. Double garage doors to car/trailer space. Stairs to loft storage. Loft 3..8m x 5.6m.

Can you buy this property?
Use our calculator to find out your budget including how much you can borrow and how much you need to save
Property Features
- 0.2 Hectare (0.49 acre) grounds of established gardens
- Detached store with glass house
- Prime location
- Stunning views
- Southerly aspect
Map
Map
Local AreaNEW

Learn more about what this area has to offer.
School Name | Distance | Pupils | |||
|---|---|---|---|---|---|
| School Name | Ábalta Special School | Distance | 110m | Pupils | 18 |
| School Name | Scoil Éinde Salthill | Distance | 310m | Pupils | 112 |
| School Name | Scoil Íde | Distance | 560m | Pupils | 283 |
School Name | Distance | Pupils | |||
|---|---|---|---|---|---|
| School Name | Scoil Róis Primary School | Distance | 630m | Pupils | 342 |
| School Name | Scoil Aine Special School | Distance | 730m | Pupils | 15 |
| School Name | Gaelscoil Mhic Amhlaigh | Distance | 990m | Pupils | 665 |
| School Name | Knocknacarra National School | Distance | 1.1km | Pupils | 414 |
| School Name | Knocknacarra Educate Together National School | Distance | 1.1km | Pupils | 214 |
| School Name | Cuan Na Gaillimhe Community National School | Distance | 1.1km | Pupils | 119 |
| School Name | Scoil Bhríde Shantalla | Distance | 1.2km | Pupils | 219 |
School Name | Distance | Pupils | |||
|---|---|---|---|---|---|
| School Name | Coláiste Éinde | Distance | 340m | Pupils | 803 |
| School Name | Salerno Secondary School | Distance | 470m | Pupils | 676 |
| School Name | Dominican College | Distance | 580m | Pupils | 619 |
School Name | Distance | Pupils | |||
|---|---|---|---|---|---|
| School Name | St. Mary's College | Distance | 1.3km | Pupils | 415 |
| School Name | Coláiste Muire Máthair | Distance | 1.4km | Pupils | 753 |
| School Name | Coláiste Iognáid S.j. | Distance | 1.6km | Pupils | 625 |
| School Name | Our Lady's College | Distance | 1.9km | Pupils | 249 |
| School Name | St Joseph's College | Distance | 1.9km | Pupils | 759 |
| School Name | Coláiste Na Coiribe | Distance | 2.6km | Pupils | 624 |
| School Name | Galway Community College | Distance | 3.9km | Pupils | 333 |
Type | Distance | Stop | Route | Destination | Provider | ||||||
|---|---|---|---|---|---|---|---|---|---|---|---|
| Type | Bus | Distance | 110m | Stop | Taylor's Hill Road | Route | 402 | Destination | Merlin Park | Provider | Bus Éireann |
| Type | Bus | Distance | 170m | Stop | Ardmore | Route | 402 | Destination | Seacrest | Provider | Bus Éireann |
| Type | Bus | Distance | 180m | Stop | Ardmore | Route | 402 | Destination | Merlin Park | Provider | Bus Éireann |
Type | Distance | Stop | Route | Destination | Provider | ||||||
|---|---|---|---|---|---|---|---|---|---|---|---|
| Type | Bus | Distance | 300m | Stop | Kingston Road | Route | 402 | Destination | Seacrest | Provider | Bus Éireann |
| Type | Bus | Distance | 350m | Stop | Scoil Éinde Boys Ns | Route | 401 | Destination | Dr. Mannix Road | Provider | Bus Éireann |
| Type | Bus | Distance | 350m | Stop | Scoil Éinde Boys Ns | Route | 401 | Destination | Parkmore Ind. | Provider | Bus Éireann |
| Type | Bus | Distance | 350m | Stop | Scoil Éinde Boys Ns | Route | 401 | Destination | Eyre Square | Provider | Bus Éireann |
| Type | Bus | Distance | 370m | Stop | Deane Roundabout | Route | 405 | Destination | Rahoon | Provider | Bus Éireann |
| Type | Bus | Distance | 420m | Stop | Bóthar Na Trá Gaa | Route | 401 | Destination | Eyre Square | Provider | Bus Éireann |
| Type | Bus | Distance | 420m | Stop | Bóthar Na Trá Gaa | Route | 401 | Destination | Parkmore Ind. | Provider | Bus Éireann |
BER Details

BER No: 117177832
Energy Performance Indicator: 259.67 kWh/m2/yr
Statistics
30/04/2024
Entered/Renewed
6,512
Property Views
Check off the steps to purchase your new home
Use our Buying Checklist to guide you through the whole home-buying journey.

Daft ID: 119305509


Tony Kavanagh
+353 91 569 123Thinking of selling?
Ask your agent for an Advantage Ad
- • Top of Search Results with Bigger Photos
- • More Buyers
- • Best Price

Home Insurance
Quick quote estimator
