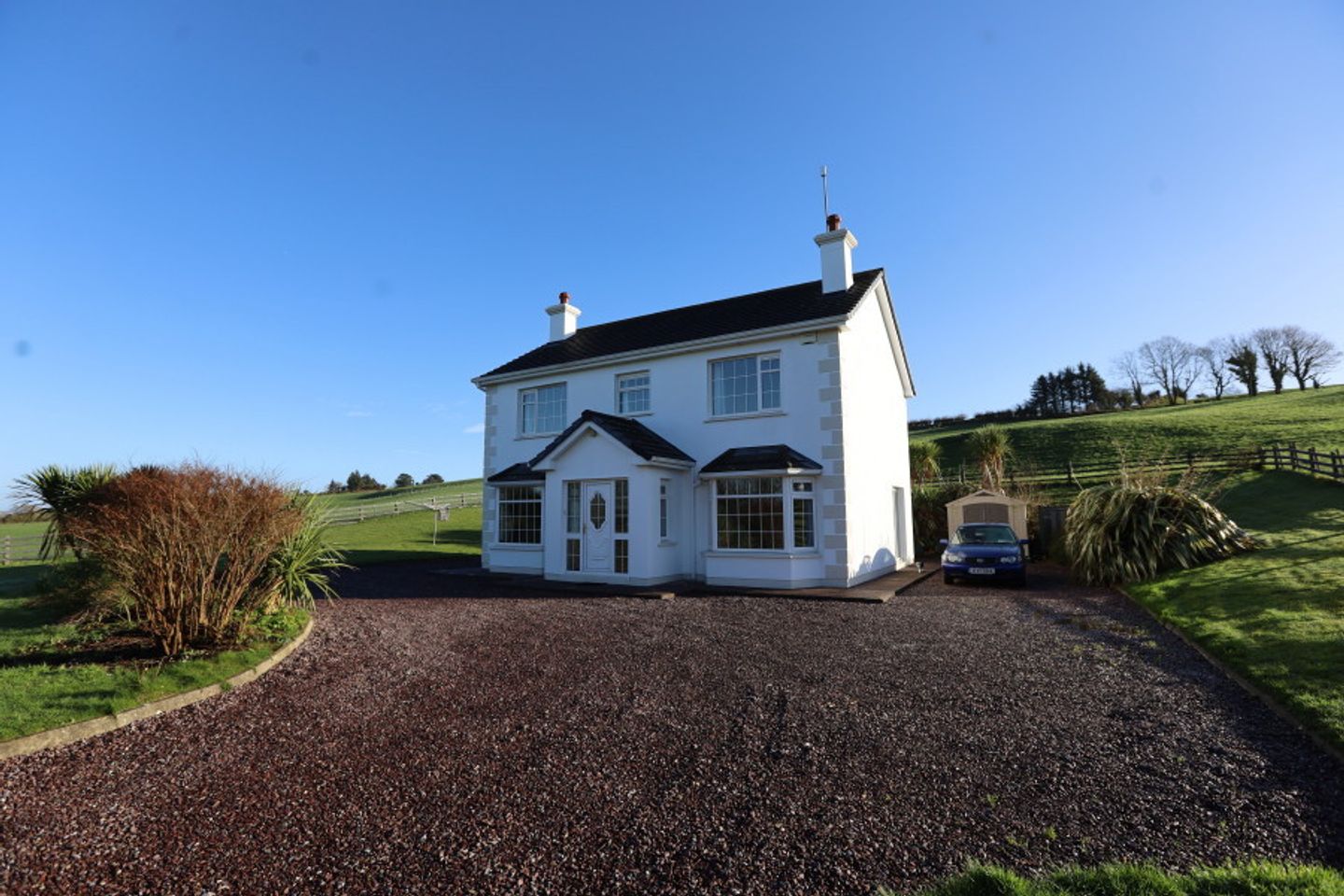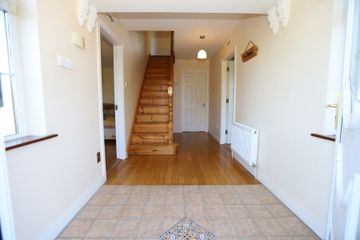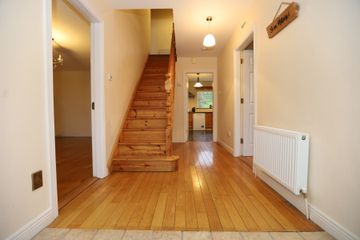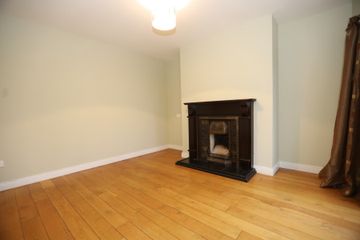


+34

38
Coolnashamroge, Carrigadrohid, Co. Cork, P12F640
€395,000
4 Bed
3 Bath
150 m²
Detached
Description
- Sale Type: For Sale by Private Treaty
- Overall Floor Area: 150 m²
Bowe Property present to the market for immediate sale a most impressive and beautifully
located countryside home at Coolnashamroge, Carrigadrohid, Co. Cork. This property is perched on a wonderful elevated site in an old world countryside setting with pleasant views in every
direction and a wonderful natural sunny orientation. Constructed in 2001 with an approximate floor area of C.150sq.m. with impressive accommodation consisting of four bedrooms, master
en-suite as well as two reception rooms, kitchen/dining room and of course a complimenting
utility room. The property has an impressive C1 energy rating and consists of oil fired central heating and a host of other features including, premium appliances, open fire-places, generous room proportions, ceramic tiling, wooden floors and much much more. The properties location is a particularly convenient one approximately C.21km from Ballincollig, C.12km from Macroom, C.8km from Carrigadrohid and serviced nearby by both primary and second level school bus
services. The property lends itself as a perfect countryside property offering the lifestyle of space, tranquillity and country living at its best with remarkable convenience to aforementioned locations. A truly wonderful home on a naturally beautiful and impressive countryside setting with a great sunny orientation makes this a truly lovely place to live within a beautiful
countryside convenient setting. Viewing comes highly recommend and viewing strictly by prior
appointment.
——————————————————————
Entrance Hall:
5.39m x 2.11m
Stairs to overhead accommodation. Access to kitchen/dining room. Ceramic tiled and timber floor. Alarm key pad. Draft master vents to reception room and lounge. Window panel on both sides of the front door. Radiator. Socket for central vacuum system. Radiator.
Front Reception Room:
5.63m x 5.64m
Feature bay window to front. Wooden floor. Feature open fireplace with ceramic tiled hearth and ornate iron surround. Wall mounted fitted light. Feature centre light. Draft master vent. TV point.
Radiator.
Front Lounge:
4.15m x 3.64m
Feature bay window to front. Wooden floor. Feature open fireplace with ceramic tiled hearth and ornate iron surround. Timber mantel piece. Draft master vent over the door. TV point. Radiator.
Kitchen:
5.91m x 3.62m
Fully fitted with oak cupboards and presses. Integrated Fridge/Freezer. Electrolux electric oven. Gas hob with overhead extractor. Ceramic tiled splashback. Dishwasher. Ceramic tiled floor. Two centre light pieces. Central vacuum socket. Access to utility room. Window to rear. Sliding door to side. Radiator.
Utility Room:
3.62m x 2.55m
Access to ground floor W.C. Door to rear. Grant oiled fired boiler. Ceramic tiled floor. Central vacuum system. Plumbed for washing machine. Two Radiators.
Guest W.C
1.8m x 0.94m
Fully fitted with W.C. and wash hand basin. Ceramic tiled splashback. Ceramic tiled floor. Window to rear.
L-Shaped Hallway:
3.95m x 3.41m x 1.15m
Access to bedrooms and family bathroom. Access to airing cupboard. Access to attic hatch. Socket for central vacuum system.
Master Bedroom:
4.45m x 3.65m
Wooden floor. Window to front. T.V. point. Radiator. Access to ensuite.
Ensuite: 2.19m x 1.41m
Fully fitted with w.c. and wash hand basin. Ceramic tiled splash back. Fitted vanity unit. Sliding door access to shower. Ceramic tiled wall with overhead electric shower. Ceramic tiled floor. Radiator. Window to front.
Bedroom 2:
3.65m x 2.81m
Wooden floor. Window to rear. Telephone point. TV point. Radiator.
Family Bathroom:
2.72m x 1.81m
Fully fitted with w.c. and wash hand basin. Ceramic tiled splashback. Overhead vanity until. Fitted with bathtub. Ceramic tiled walls. Window to rear. Ceramic tiled floor. Plumbed for a shower. Radiator.
Bedroom 3:
3.65 x 3.62
Window to rear. Wooden floor. Telephone point. Radiator.
Bedroom 4:
3.65m x 3.64m
Window to front. Wooden floor. Radiator. TV point.

Can you buy this property?
Use our calculator to find out your budget including how much you can borrow and how much you need to save
Property Features
- Beautiful countryside location.
- Large gardens to the front and rear.
- Large room proportions
- Septic tank
- Private well
- Oil fired central heating
Map
Map
Local AreaNEW

Learn more about what this area has to offer.
School Name | Distance | Pupils | |||
|---|---|---|---|---|---|
| School Name | Canovee National School | Distance | 2.6km | Pupils | 148 |
| School Name | Kilmurry National School | Distance | 4.0km | Pupils | 160 |
| School Name | Cloughduv National School | Distance | 4.2km | Pupils | 138 |
School Name | Distance | Pupils | |||
|---|---|---|---|---|---|
| School Name | Coachford National School | Distance | 5.5km | Pupils | 135 |
| School Name | Scoil Naomh Mhuire Fearann | Distance | 6.8km | Pupils | 186 |
| School Name | Ballyvongane Mixed National School | Distance | 7.1km | Pupils | 23 |
| School Name | Kilbonane National School | Distance | 8.2km | Pupils | 103 |
| School Name | Aghabullogue National School | Distance | 8.6km | Pupils | 108 |
| School Name | St Colman's Boys National School | Distance | 8.8km | Pupils | 202 |
| School Name | Rusheen National School | Distance | 8.9km | Pupils | 80 |
School Name | Distance | Pupils | |||
|---|---|---|---|---|---|
| School Name | Coachford College | Distance | 5.6km | Pupils | 841 |
| School Name | St Mary's Secondary School | Distance | 9.1km | Pupils | 393 |
| School Name | Mcegan College | Distance | 9.4km | Pupils | 224 |
School Name | Distance | Pupils | |||
|---|---|---|---|---|---|
| School Name | De La Salle College | Distance | 9.7km | Pupils | 383 |
| School Name | St. Brogan's College | Distance | 14.6km | Pupils | 789 |
| School Name | Hamilton High School | Distance | 15.0km | Pupils | 429 |
| School Name | Coláiste Na Toirbhirte | Distance | 16.1km | Pupils | 424 |
| School Name | Bandon Grammar School | Distance | 16.3km | Pupils | 726 |
| School Name | Ballincollig Community School | Distance | 16.4km | Pupils | 941 |
| School Name | Le Cheile Secondary School Ballincollig | Distance | 17.2km | Pupils | 64 |
Type | Distance | Stop | Route | Destination | Provider | ||||||
|---|---|---|---|---|---|---|---|---|---|---|---|
| Type | Bus | Distance | 2.8km | Stop | Farnanes | Route | 233 | Destination | Cork | Provider | Bus Éireann |
| Type | Bus | Distance | 2.8km | Stop | Farnanes | Route | 233 | Destination | Farnanes | Provider | Bus Éireann |
| Type | Bus | Distance | 2.8km | Stop | Farnanes | Route | 233 | Destination | Ballingeary | Provider | Bus Éireann |
Type | Distance | Stop | Route | Destination | Provider | ||||||
|---|---|---|---|---|---|---|---|---|---|---|---|
| Type | Bus | Distance | 2.8km | Stop | Farnanes | Route | 233 | Destination | Macroom | Provider | Bus Éireann |
| Type | Bus | Distance | 2.9km | Stop | Lissarda | Route | 233 | Destination | Cork | Provider | Bus Éireann |
| Type | Bus | Distance | 2.9km | Stop | Lissarda | Route | 233 | Destination | Macroom | Provider | Bus Éireann |
| Type | Bus | Distance | 3.1km | Stop | Crookstown | Route | 233 | Destination | Crookstown | Provider | Bus Éireann |
| Type | Bus | Distance | 3.1km | Stop | Crookstown | Route | 233 | Destination | Macroom | Provider | Bus Éireann |
| Type | Bus | Distance | 3.1km | Stop | Crookstown | Route | 233 | Destination | Ballingeary | Provider | Bus Éireann |
| Type | Bus | Distance | 3.1km | Stop | Crookstown | Route | 233 | Destination | Cork | Provider | Bus Éireann |
BER Details

BER No: 105405872
Energy Performance Indicator: 174.69 kWh/m2/yr
Statistics
21/04/2024
Entered/Renewed
8,186
Property Views
Check off the steps to purchase your new home
Use our Buying Checklist to guide you through the whole home-buying journey.

Daft ID: 118842219


Brendan Bowe
021 4879007Thinking of selling?
Ask your agent for an Advantage Ad
- • Top of Search Results with Bigger Photos
- • More Buyers
- • Best Price

Home Insurance
Quick quote estimator
