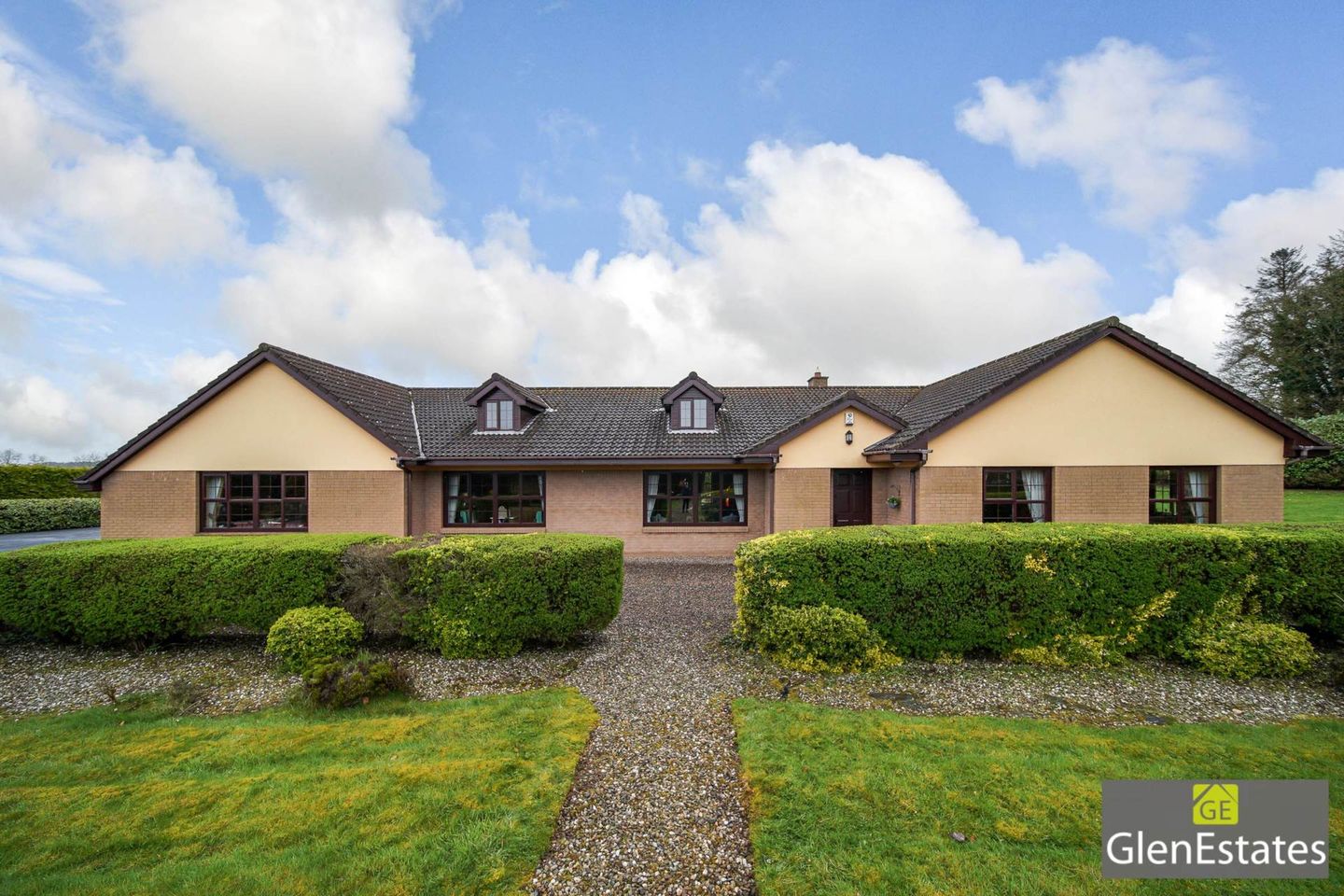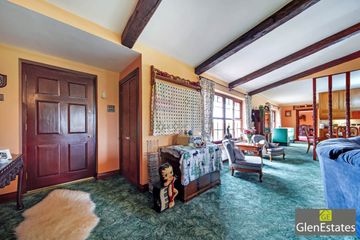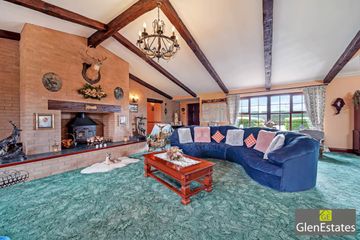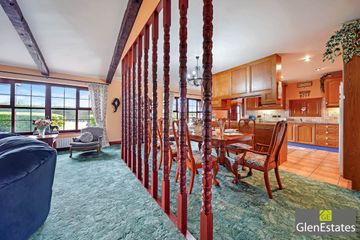


+34

38
Coolyslin, Castlefin, Co. Donegal, F93CT82
€495,000
4 Bed
3 Bath
Detached
Description
- Sale Type: For Sale by Private Treaty
4 Bedroom detached home on the outskirts of Castlefin occupying a mature c.2.34 acre site finished to an exacting standard. The focus of this property is the extremely generously proportioned open plan living space. The architectural design and American style of this property is timeless and unique for property in this area. An early viewing is recommended.
Entrance Hallway: Hardwood front door, leading to open plan Kitchen/dining living area.
Coming in the entrance door there is a cloak room storage space.
Kitchen/dining, living area: 42ft x 33.10ft. Double aspect room from front to back. Carpet flooring. The open plan area has got a vaulted ceiling with exposed aged timbers.
There is a feature brick fireplace with a solid fuel stove on a raised tiled plinth surround. The raised tiled plinth surround provides a TV stand and storage space. Decorative timber separation to the kitchen/dining area.
Kitchen dining area: Tiled flooring. Recessed lighting. Extensive built in solid oak wall and base kitchen units. Stainless steel double sink and drainer unit with mixer taps over. Tiled surround. Integrated dishwasher, integrated oven, free standing range with a matching black overhead extractor hood.
Utility room/ back hallway. 15.5ft x 10.10ft. Carpet flooring. Hardwood door leading to rear. Plumbed for washing machine, built in wall and base solid oak kitchen units. Stainless steel single sink and drainer unit with mixer taps over. Tiled surround, Coving and cornicing to ceiling.
Downstairs W/C: 2-piece suite, partially tiled walls. Carpet flooring.
Staircase leading to first floor storage space. Carpet flooring.
Storage area: 30ft x 8.9ft, would be ideal as a kids' play area. Carpet flooring.
Games room/ Bar area: 30ft x 23.1ft. Double aspect. Decorative cast iron surround & Electric fire. Decorative timber surround and granite hearth. Coving and cornicing to ceiling.
Bedroom 1: 15.1ft x 12.8ft. Carpet flooring. Coving and cornicing to ceiling. Archway leading into Dressing area. Extensive built in wardrobes. Ensuite with carpet flooring. Corner bath with a decorative tiled and timber surround. Wash hand basin with a storage cabinet below. Tiled splash back.
Bedroom 2: 11.6ft x 10ft. Carpet flooring. Coving and cornicing to ceiling. Built in wardrobe.
Bedroom 3: 13.8ft x 11.7ft. Carpet flooring. Coving and cornicing to ceiling. Double aspect. Built In wardrobe.
Bedroom 4: 11.8ft x 9ft. Carpet flooring. Coving and cornicing to ceiling.
Main Bathroom: Carpet flooring. His and Hers sinks. Built in storage unit. Partially tiled walls. 2- piece suite. Decorative coving to ceiling and recess lighting.
Outside: Circa 2.34 acres of land in total. Segregated and extensively landscaped. Tarmacadam driveway providing ample parking area. Gravel drive to the front of the house. Mature hedging to all boundaries. Extensive rear patio area spanning the length of the rear of the house with beautiful mature hedges and shrubs, bushes to the boundaries.
Property Reference :GLEN729

Can you buy this property?
Use our calculator to find out your budget including how much you can borrow and how much you need to save
Map
Map
Local AreaNEW

Learn more about what this area has to offer.
School Name | Distance | Pupils | |||
|---|---|---|---|---|---|
| School Name | St Safan's National School | Distance | 1.7km | Pupils | 48 |
| School Name | Castlefinn National School | Distance | 1.8km | Pupils | 127 |
| School Name | Donaghmore National School | Distance | 3.5km | Pupils | 35 |
School Name | Distance | Pupils | |||
|---|---|---|---|---|---|
| School Name | Ballylast National School | Distance | 3.9km | Pupils | 28 |
| School Name | Dromore National School | Distance | 6.0km | Pupils | 205 |
| School Name | Killygordan National School | Distance | 6.2km | Pupils | 20 |
| School Name | Gleneely National School | Distance | 6.4km | Pupils | 52 |
| School Name | Cloughfin National School | Distance | 6.5km | Pupils | 36 |
| School Name | Lifford National School | Distance | 8.2km | Pupils | 97 |
| School Name | Murlog National School | Distance | 8.3km | Pupils | 162 |
School Name | Distance | Pupils | |||
|---|---|---|---|---|---|
| School Name | Deele College | Distance | 9.6km | Pupils | 702 |
| School Name | The Royal And Prior School | Distance | 9.8km | Pupils | 590 |
| School Name | Finn Valley College | Distance | 11.9km | Pupils | 352 |
School Name | Distance | Pupils | |||
|---|---|---|---|---|---|
| School Name | St Columbas College | Distance | 11.9km | Pupils | 922 |
| School Name | Loreto Secondary School, Letterkenny | Distance | 20.5km | Pupils | 961 |
| School Name | Coláiste Ailigh | Distance | 20.7km | Pupils | 298 |
| School Name | St Eunan's College | Distance | 20.8km | Pupils | 953 |
| School Name | Errigal College | Distance | 21.5km | Pupils | 375 |
| School Name | Gairm Scoil Chú Uladh | Distance | 30.4km | Pupils | 111 |
| School Name | Loreto Community School | Distance | 34.3km | Pupils | 815 |
Type | Distance | Stop | Route | Destination | Provider | ||||||
|---|---|---|---|---|---|---|---|---|---|---|---|
| Type | Bus | Distance | 1.5km | Stop | Castlefin Diamond | Route | 494 | Destination | Ballybofey | Provider | Bus Éireann |
| Type | Bus | Distance | 1.5km | Stop | Castlefin Diamond | Route | 290 | Destination | Letterkenny Hospital | Provider | Tfi Local Link Donegal Sligo Leitrim |
| Type | Bus | Distance | 1.5km | Stop | Castlefin Diamond | Route | 290 | Destination | Ballybofey | Provider | Tfi Local Link Donegal Sligo Leitrim |
Type | Distance | Stop | Route | Destination | Provider | ||||||
|---|---|---|---|---|---|---|---|---|---|---|---|
| Type | Bus | Distance | 1.5km | Stop | Castlefin Diamond | Route | 494 | Destination | Strabane | Provider | Bus Éireann |
| Type | Bus | Distance | 1.7km | Stop | Mcglynn's Castlefinn | Route | 288 | Destination | Derry Magee Campus | Provider | Tfi Local Link Donegal Sligo Leitrim |
| Type | Bus | Distance | 1.7km | Stop | Mcglynn's Castlefinn | Route | 288 | Destination | Ballybofey | Provider | Tfi Local Link Donegal Sligo Leitrim |
| Type | Bus | Distance | 2.6km | Stop | River Club | Route | 288 | Destination | Derry Magee Campus | Provider | Tfi Local Link Donegal Sligo Leitrim |
| Type | Bus | Distance | 2.6km | Stop | River Club | Route | 288 | Destination | Ballybofey | Provider | Tfi Local Link Donegal Sligo Leitrim |
| Type | Bus | Distance | 3.6km | Stop | Liscooley | Route | 290 | Destination | Letterkenny Hospital | Provider | Tfi Local Link Donegal Sligo Leitrim |
| Type | Bus | Distance | 3.6km | Stop | Liscooley | Route | 290 | Destination | Ballybofey | Provider | Tfi Local Link Donegal Sligo Leitrim |
Video
BER Details

Statistics
16/04/2024
Entered/Renewed
1,182
Property Views
Check off the steps to purchase your new home
Use our Buying Checklist to guide you through the whole home-buying journey.

Daft ID: 119285759
Contact Agent
Thinking of selling?
Ask your agent for an Advantage Ad
- • Top of Search Results with Bigger Photos
- • More Buyers
- • Best Price

Home Insurance
Quick quote estimator

