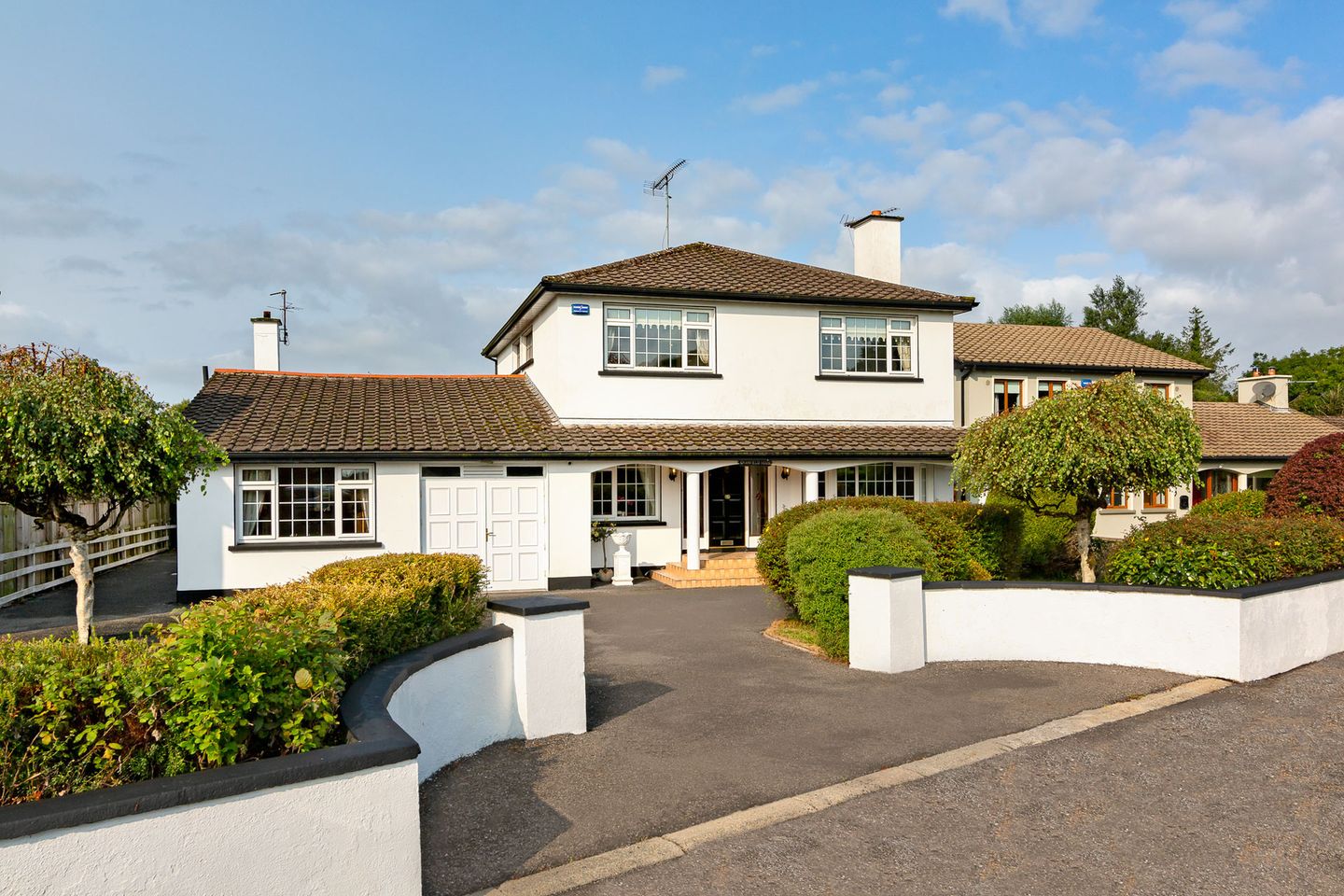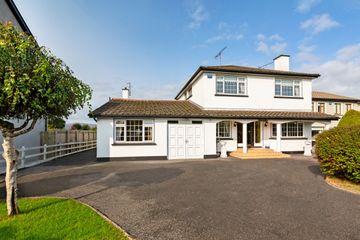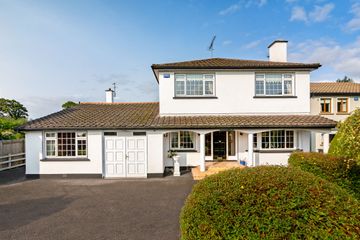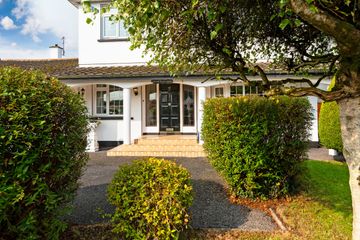


+26

30
Cranfield House, Ballincar, Rosses Point, Co. Sligo, F91X236
€485,000
6 Bed
3 Bath
247 m²
Detached
Description
- Sale Type: For Sale by Private Treaty
- Overall Floor Area: 247 m²
Oates Breheny Group are honoured in presenting this wonderful property to the market. 'Cranfield House' is an extraordinary detached family residence which finds itself predominantly positioned along the Rosses Point Road in Ballincar, a well established and undoubtably one of Sligo's highly sought after residential areas.
It's ideal location comprising a cul de sac of five homes well set back from the main Rosses Point Rd, in a beautiful setting that overlooks Sligo Bay to the rear while enjoying views of the majestic Benbulben Mountain to the front, gives this home features not many others get to experience.
This substantial property extends to approximately 246.95sq.m./2,658sq. ft. over two floors with well appointed accommodation including six generous bedrooms, one on the ground floor and five to the second floor (including master ensuite).
The remaining accommodation comprises of a cosy sitting room that leads into a separate dining room, family room & kitchen along with downstairs bathroom and utility room. In addition to the bedrooms upstairs, there is also a family bathroom and large hot-press.
The grounds this home sits upon take in approximately 0.25 of an acre with superb gardens, beautifully landscaped and very well cared for that offer those wonderful views of Sligo Bay.
A house such as this rarely comes to the market, so when it does it is easy to understand the interest will be high with viewing recommended.
Viewings will be highly anticipated, contact our Sales team on 071 9140404 to arrange yours.
GROUND FLOOR ACCOMMODATION
Entrance Hall (4.8m x 2.2m)
Spacious corridor hall with ceramic tiled flooring. Carpet to stairs with Hardwood banister. Storage under stairs.
Office (3.7m x 2m)
Spacious room with wooden flooring.
Living Room (6.4m x 4m)
Large room with carpet flooring. Decorative coving and centre rose to ceiling. Feature fireplace with wooden surround and marble heart. Double doors to dining room.
Dining Room (4.7m x 3.91m)
Large room with carpet flooring. Decorative coving and centre rose to ceiling. Large window. Leads into family living room.
Family Room (4.62m x 4.66m)
Large room with solid oak flooring. Decorative coving and centre rose to ceiling. Feature fireplace with electric fire. Large sliding doors to kitchen.
Kitchen (4.62m x 3.2m)
Fully equipped kitchen with fitted units. Tiling to flooring & between units. Integrated electric oven/hob and extractor fan. Plumbed for dishwasher.
Utility Room (3.54m x 2.23m)
Large room with tiling to floor and part tiled wall. Fitted units with sink. Plumbed for washing machine. Door to rear of property.
Shower Room (2.2m x 2m)
Fully tiled floor to ceiling. WC/WHB. Shower (mains)
Bedroom 1 (5.87m x 3.10m)
Large double room with laminate flooring. Large built in wardrobe with vanity unit.
Garage (7m x 2.8m)
FIRST FLOOR ACCOMMODATION
Landing
Large open landing with carpet flooring and Hardwood banister.
Master Bedroom (4.01m x 3.4m)
Spacious double room with carpet flooring. Built in wardrobe with vanity unit. Large window.
En-suite (1.9m x 1.7m)
Fully tiled floor to ceiling. WC/WHB. Shower (mains)
Bedroom 3 (4.12m x 3.10m)
Spacious double room with carpet flooring. Built in wardrobe with vanity unit. Large window.
Bedroom 4 (3.92m x 3.49m)
Single room with laminate flooring. Large window.
Bedroom 5 (3.09m x 3.09m)
Single room with carpet flooring. Large built in wardrobe
Bedroom 6 (3.43m x 3.05m)
Single room with carpet flooring. Large built in wardrobe with wash basin.
Bathoom (2.54m x 2.01m)
Fully tiled floor to ceiling. Heated towel rail. Shower (mains)

Can you buy this property?
Use our calculator to find out your budget including how much you can borrow and how much you need to save
Property Features
- Oil fired central heating
- UPVC double glazed windows
- Spacious living areas throughout the property
- Downstairs bedroom & Bathroom
- Fully alarmed
- Fitted for security CCTV cameras
- Large mature gardens surrounding property
- Exceptional large site in prime location
- Ample parking facilities
- Close to every necessary amenity, Short drive to Rosses Point Village & walkable distance to Sligo Town
Map
Map
Local AreaNEW

Learn more about what this area has to offer.
School Name | Distance | Pupils | |||
|---|---|---|---|---|---|
| School Name | St Brendan's National School Cartron | Distance | 910m | Pupils | 152 |
| School Name | St Edward's National School | Distance | 1.4km | Pupils | 150 |
| School Name | Carbury National School | Distance | 2.2km | Pupils | 205 |
School Name | Distance | Pupils | |||
|---|---|---|---|---|---|
| School Name | Scoil Ursula | Distance | 2.2km | Pupils | 434 |
| School Name | Sligo School Project | Distance | 2.4km | Pupils | 33 |
| School Name | Our Lady Of Mercy National School | Distance | 2.4km | Pupils | 418 |
| School Name | St John's National School Sligo | Distance | 2.5km | Pupils | 226 |
| School Name | St. Cecilia's School | Distance | 2.8km | Pupils | 72 |
| School Name | Gaelscoil Chnoc Na Re | Distance | 3.0km | Pupils | 225 |
| School Name | Rathcormac National School | Distance | 3.1km | Pupils | 259 |
School Name | Distance | Pupils | |||
|---|---|---|---|---|---|
| School Name | Ursuline College | Distance | 1.5km | Pupils | 623 |
| School Name | Ballinode College | Distance | 1.9km | Pupils | 224 |
| School Name | Sligo Grammar School | Distance | 2.2km | Pupils | 488 |
School Name | Distance | Pupils | |||
|---|---|---|---|---|---|
| School Name | Summerhill College | Distance | 2.5km | Pupils | 1118 |
| School Name | Mercy College | Distance | 2.6km | Pupils | 638 |
| School Name | St Marys College | Distance | 8.9km | Pupils | 156 |
| School Name | Grange Post Primary School | Distance | 11.7km | Pupils | 238 |
| School Name | Coola Post Primary School | Distance | 16.6km | Pupils | 528 |
| School Name | St. Clare's Comprehensive School | Distance | 19.9km | Pupils | 507 |
| School Name | Coláiste Muire | Distance | 21.9km | Pupils | 337 |
Type | Distance | Stop | Route | Destination | Provider | ||||||
|---|---|---|---|---|---|---|---|---|---|---|---|
| Type | Bus | Distance | 800m | Stop | Carton Village | Route | Sl10 | Destination | Markievicz Road | Provider | Hillview Transport Ltd |
| Type | Bus | Distance | 800m | Stop | Carton Village | Route | S1 | Destination | Cartron | Provider | Bus Éireann |
| Type | Bus | Distance | 810m | Stop | Cartron Village | Route | S1 | Destination | Cairns Road | Provider | Bus Éireann |
Type | Distance | Stop | Route | Destination | Provider | ||||||
|---|---|---|---|---|---|---|---|---|---|---|---|
| Type | Bus | Distance | 890m | Stop | Hollymount | Route | S2 | Destination | Strandhill | Provider | Bus Éireann |
| Type | Bus | Distance | 950m | Stop | Classibawn Drive | Route | S1 | Destination | Cairns Road | Provider | Bus Éireann |
| Type | Bus | Distance | 950m | Stop | Classibawn Drive | Route | S1 | Destination | Cartron | Provider | Bus Éireann |
| Type | Bus | Distance | 980m | Stop | Hollymount | Route | S2 | Destination | Rosses Point | Provider | Bus Éireann |
| Type | Bus | Distance | 980m | Stop | Hollymount | Route | S1 | Destination | Cartron | Provider | Bus Éireann |
| Type | Bus | Distance | 980m | Stop | Seafield Avenue | Route | S1 | Destination | Cartron | Provider | Bus Éireann |
| Type | Bus | Distance | 1.1km | Stop | Rathbraughan | Route | S1 | Destination | Cartron | Provider | Bus Éireann |
Video
BER Details

BER No: 116598509
Statistics
22/04/2024
Entered/Renewed
6,648
Property Views
Check off the steps to purchase your new home
Use our Buying Checklist to guide you through the whole home-buying journey.

Similar properties
Daft ID: 118930004


Tommy Breheny
0719140404Thinking of selling?
Ask your agent for an Advantage Ad
- • Top of Search Results with Bigger Photos
- • More Buyers
- • Best Price

Home Insurance
Quick quote estimator
