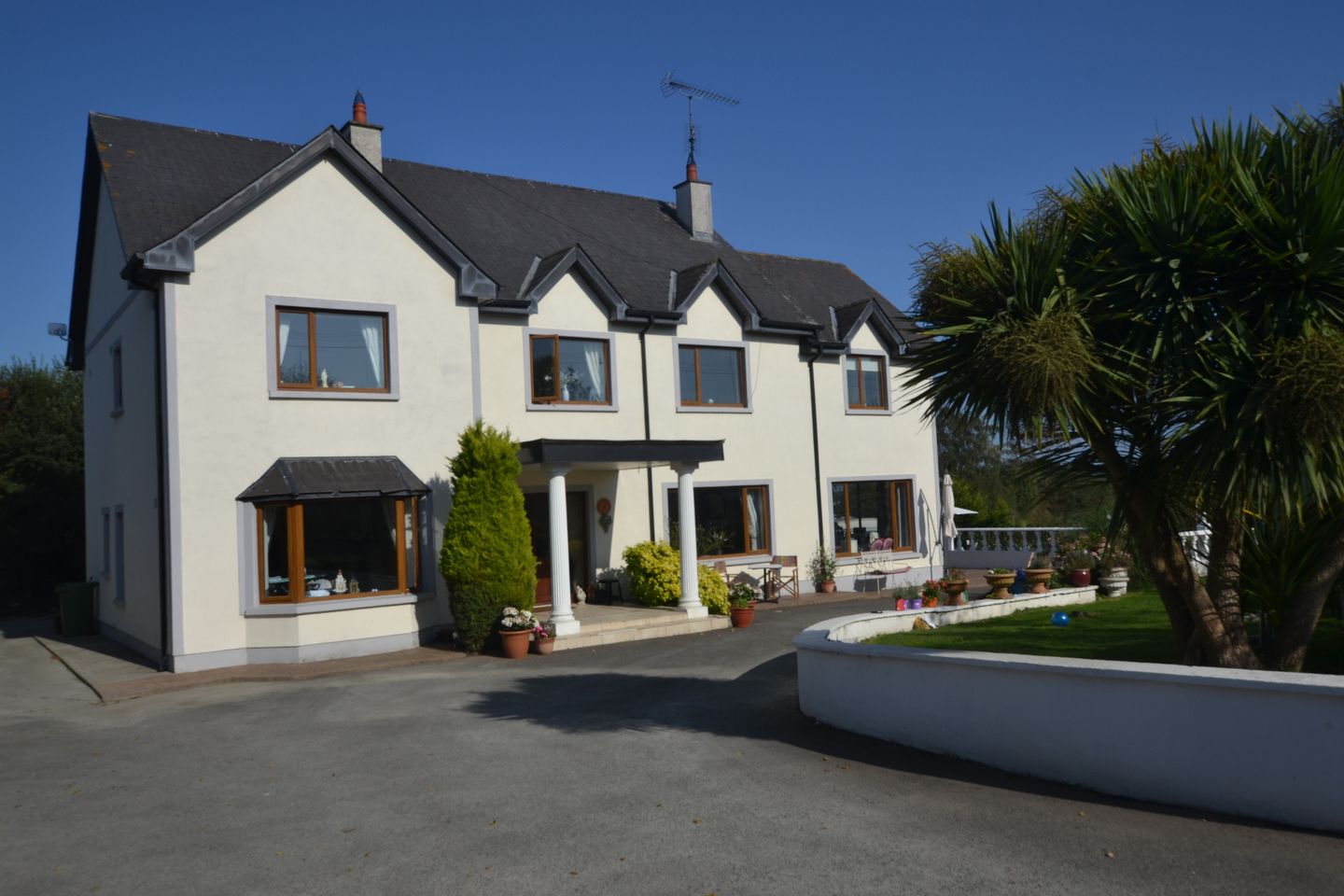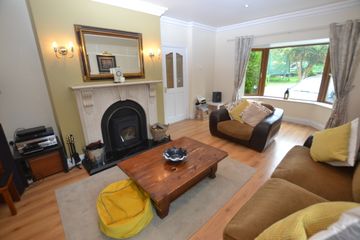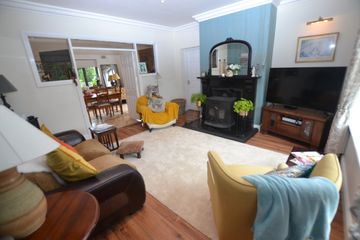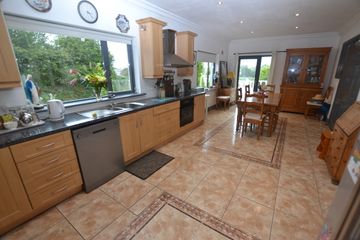


+9

13
Creagh Demesne, Gorey, Co. Wexford, Y25VF85
€540,000
4 Bed
3 Bath
320 m²
Detached
Description
- Sale Type: For Sale by Private Treaty
- Overall Floor Area: 320 m²
Substantial 320mé'² family home within easy walking distance of all the town€TM amenities
Warren Estates are delighted to bring this most impressive family residence to the market. This substantial home sits on half an acre on the edge of Gorey town and within easy walking distance of all the town€TM many amenities. The living accommodation is particularly spacious with three reception rooms in addition to a large open plan kitchen/dining area. A large utility and guest wc complete the ground floor accommodation. There are four double bedrooms on the first floor, including a luxurious master suite, and a family bathroom. In addition, there are two further rooms on the second floor as well as another shower room.
Outside, the property is secluded and well back from the access road behind electric gates. It is on a large site of over half an acre with a lawned garden to the front and side of the house. There is also ample off road parking and a detached garage.
Gorey is a thriving town in north Wexford hosting a wide variety of cultural, social and sporting amenities. There are a number of primary and secondary schools within easy walking distance while the Main Street, with its shops, pubs and restaurants provides a bustling social hub. In addition, there are a number of sandy beaches only a few kilometres away.
It is rare for a large family home, on a private site, to come to the market in such close proximity to the town centre and early viewing is recommended.
ACCOMMODATION: c. 320 sq.m.
Entrance Hall 3.43m x 4.34m
Tiled floor, phone point.
Sitting Room 4.21m x 5.48m
Feature fireplace, timber floor, TV point,
Bay window.
Living Room 4.32m x 4.53m
Timber floor, solid fuel stove, TV point.
Sun Room 5.68m x 3.9m
Tiled floor, double doors to rear.
Kitchen/Dining Room 8.2m x 3.7m
Range of built-in wall & floor units, cooker, hob,
Extractor fan, tiled floor, door to side.
Utility Room 3.62xm x 2.56m
Range of storage units, plumbed, tiled floor,
door to rear. Hotpress off.
Guest WC and WHB 1.91m x 1.5m
Tiled floor, WC, WHB.
First Floor
Landing 3.77m x 5.52m
Hotpress.
Master bedroom 4.34m x 8.42m
Walk-in wardrobe, TV point.
Ensuite
Fully tiled electric shower, WC, WHB, tiled floor.
Bedroom 2 3.64m x 4.1m
Walk-in wardrobe.
Ensuite 1.71m x 2.2m
Fully tiled electric shower, WC, WBH, tiled floor.
Bedroom 3 4.2m x 3.6m
Bedroom 4 3.61m x 4.87
Built-in wardrobe.
Bathroom 2.42m x 3.77m
Bath, bidet, partially tiled walls, WC, WHB, tiled floor.
Second Floor
Landing 4.45m x 1.77m
Study 4.1m x 4.15m
Store 4.15m x 3.6m
Bathroom 2.24m x 2.82m
Bath, WC, WHB.
SERVICES:
Mains water
Mains sewage
Oil fired central heating
OUTSIDE:
Large detached garage
Electric gates
Directions: From Gorey take the Creagh Road up past the town park. Go past new Hunters Hill development and turn left up the lane way immediately afterwards. This house is the last on the left behind electric gates. Eircode Y25 VF85

Can you buy this property?
Use our calculator to find out your budget including how much you can borrow and how much you need to save
Property Features
- Impressive family home 320mé'²
- Easy walking distance of all the town's amenities
- Detached garage
Map
Map
Local AreaNEW

Learn more about what this area has to offer.
School Name | Distance | Pupils | |||
|---|---|---|---|---|---|
| School Name | Gorey Central School | Distance | 910m | Pupils | 214 |
| School Name | Gaelscoil Mhoshiolog | Distance | 1.0km | Pupils | 191 |
| School Name | Gorey Educate Together National School | Distance | 1.1km | Pupils | 393 |
School Name | Distance | Pupils | |||
|---|---|---|---|---|---|
| School Name | St Joseph's Primary School Gorey | Distance | 1.1km | Pupils | 528 |
| School Name | Bunscoil Loreto | Distance | 1.3km | Pupils | 647 |
| School Name | Kilanerin National School | Distance | 5.7km | Pupils | 201 |
| School Name | Craanford National School | Distance | 6.0km | Pupils | 153 |
| School Name | Riverchapel National School | Distance | 6.7km | Pupils | 313 |
| School Name | Tara Hill National School | Distance | 6.9km | Pupils | 218 |
| School Name | Monaseed National School | Distance | 7.7km | Pupils | 63 |
School Name | Distance | Pupils | |||
|---|---|---|---|---|---|
| School Name | Gorey Educate Together Secondary School | Distance | 340m | Pupils | 100 |
| School Name | Creagh College | Distance | 880m | Pupils | 995 |
| School Name | Gorey Community School | Distance | 1.4km | Pupils | 1532 |
School Name | Distance | Pupils | |||
|---|---|---|---|---|---|
| School Name | Coláiste Bhríde Carnew | Distance | 13.7km | Pupils | 957 |
| School Name | Glenart College | Distance | 15.6km | Pupils | 605 |
| School Name | Arklow Cbs | Distance | 16.0km | Pupils | 379 |
| School Name | Gaelcholáiste Na Mara | Distance | 16.2km | Pupils | 323 |
| School Name | St. Mary's College | Distance | 16.3km | Pupils | 539 |
| School Name | Coláiste An Átha | Distance | 18.9km | Pupils | 352 |
| School Name | F.c.j. Secondary School | Distance | 23.2km | Pupils | 1007 |
Type | Distance | Stop | Route | Destination | Provider | ||||||
|---|---|---|---|---|---|---|---|---|---|---|---|
| Type | Bus | Distance | 820m | Stop | Gorey District Hospital | Route | 389 | Destination | Riverchapel | Provider | Tfi Local Link Wexford |
| Type | Bus | Distance | 830m | Stop | Gorey District Hospital | Route | 389 | Destination | Gorey Shppng Ctr | Provider | Tfi Local Link Wexford |
| Type | Bus | Distance | 830m | Stop | Gorey District Hospital | Route | 389 | Destination | Gorey Hatch Lab | Provider | Tfi Local Link Wexford |
Type | Distance | Stop | Route | Destination | Provider | ||||||
|---|---|---|---|---|---|---|---|---|---|---|---|
| Type | Bus | Distance | 870m | Stop | Gorey | Route | 389 | Destination | Riverchapel | Provider | Tfi Local Link Wexford |
| Type | Bus | Distance | 870m | Stop | Gorey | Route | Iw07 | Destination | Gorey | Provider | Dunnes Coaches |
| Type | Bus | Distance | 870m | Stop | Gorey | Route | 389 | Destination | Gorey Shppng Ctr | Provider | Tfi Local Link Wexford |
| Type | Bus | Distance | 870m | Stop | Gorey | Route | Um11 | Destination | Maynooth University | Provider | Wexford Bus |
| Type | Bus | Distance | 870m | Stop | Gorey | Route | 2 | Destination | Wexford | Provider | Bus Éireann |
| Type | Bus | Distance | 870m | Stop | Gorey | Route | 389 | Destination | Gorey Hatch Lab | Provider | Tfi Local Link Wexford |
| Type | Bus | Distance | 870m | Stop | Gorey | Route | 2 | Destination | Dublin Airport | Provider | Bus Éireann |
BER Details

BER No: 114472277
Energy Performance Indicator: 170.34 kWh/m2/yr
Statistics
26/04/2024
Entered/Renewed
8,762
Property Views
Check off the steps to purchase your new home
Use our Buying Checklist to guide you through the whole home-buying journey.

Similar properties
€539,000
Prospect, Ballymoney, Co. Wexford, Y25H1W65 Bed · 3 Bath · Detached€550,000
Banogue Hill, Y25R7W14 Bed · 2 Bath · Detached€550,000
Nevillescourt, Gorey, Co. Wexford5 Bed · 7 Bath · Detached€750,000
Mount Alexander, Gorey, Co. Wexford, Y25Y4N25 Bed · 6 Bath · Detached
€750,000
Clonattin Lower, Gorey, Co. Wexford, Y25EC586 Bed · 4 Bath · Detached€795,000
Coolishall Upper, Gorey, Co. Wexford, Y25VF784 Bed · 5 Bath · Detached€799,000
Hadleigh, Kilmurray, Gorey, Co. Wexford, Y25H7Y24 Bed · 4 Bath · Detached€995,000
Glenbower House, The Avenue, Y25PE026 Bed · 6 Bath · Detached€1,130,000
Arden House, Ramsfort Park, Gorey, Co. Wexford, Y25C3F25 Bed · 4 Bath · Detached
Daft ID: 116553151


Sales Department
053 9421211Thinking of selling?
Ask your agent for an Advantage Ad
- • Top of Search Results with Bigger Photos
- • More Buyers
- • Best Price

Home Insurance
Quick quote estimator
