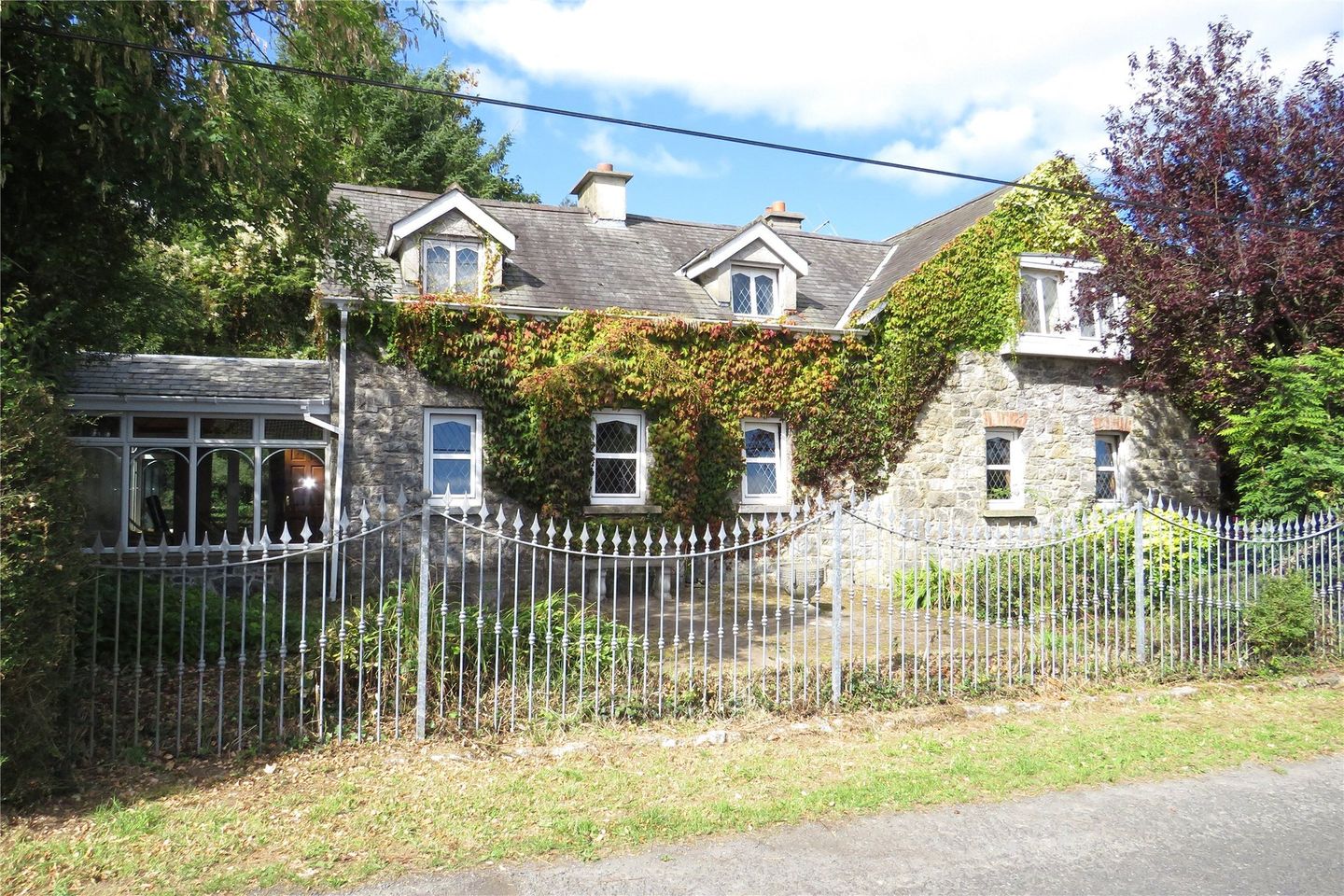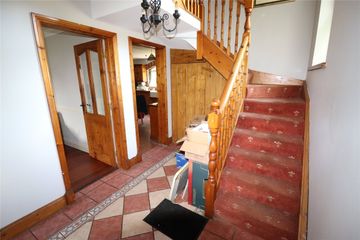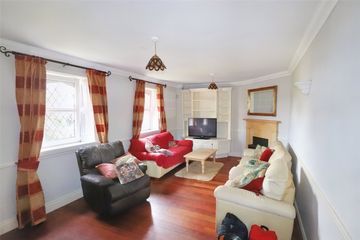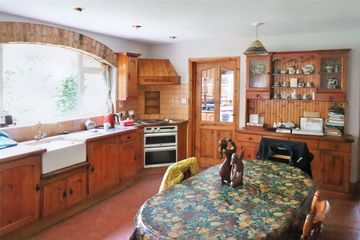


+21

25
Darranstown, Martinstown, V35A361
€235,000
5 Bed
3 Bath
244 m²
Detached
Description
- Sale Type: For Sale by Private Treaty
- Overall Floor Area: 244 m²
Sherry FitzGerald Walsh together with DJ Hayes & Co. are delighted to present this extended detached stone cottage style residence to the market, situated on over 1 Acre and boasting many original features throughout. The layout comprises of entrance hallway, living room with open fireplace, kitchen/dining area, utility room, sun lounge, living room with stone surround open fireplace, conservatory with feature stone wall and office. Upstairs there is a toilet/shower room, 5 bedrooms the master being en-suite and a family bathroom. Outside the property is greeted by wrought iron railings and is surrounded by matures gardens. There are a number of outbuildings to include a storage shed, lofted workshop which has been extended and could incorporate a double stable along with an outhouse in need of repair. There is a 20 yr old orchard on the grounds which is surrounded by mature trees and hedging. The property is located 8.5 km from Kilmallock and 7.2 km from Kilfinane where all necessary amenities are available. The property is also within easy commute of Limerick and Cork.
Entrance Hallway 5.85m x 2.42m. Entrance via front door to tiled floor, storage under stairs
Living Room 5.85m x 3.61m. Open fireplace, solid timber flooring, underfloor heating, power points, TV point, cornicing
Kitchen 5.85m x 4.60m. Tiled floor, fitted pine units with integrated oven, hob and Belfast sink. Brick surround fireplace with fitted solid fuel stove. Traditional half & half teak door to patio area
Utility Room 2.4m x 3.0m. Tiled floor, fitted pine units plumbed for washing machine, fridge freezer, stainless steel sink, access to rear
Sun Lounge 7.40m x 3.0m. Stone wall, stained glass window, under floor heating
Living Room 4.56m x 3.14m. Original tiled floor, stone surround open fireplace, stairsway to first floor
Conservatory 5.0m x 3.0m. Tiled floor, stone wall, double French doors to patio
Corridor 0.95m x 1.3m. Fitted wine rack/press
Office 2.72m x 2.72m.
Toilet/Shower room 2.80m x 1.75m. Wash hand basin, electric shower, hot press
Attic Bedroom 3.65m x 3.20m. Exposed original beams
Landing & Stairwell 6.6m x 2.6m.
Bathroom 2.35m x 2.45m. Bath, toilet, wash hand basin and pumped shower
Bedroom 2 3.45m x 2.9m. Pine floor, fitted desk unit and built-in wardrobe
Bedroom 3 3.45m x 2.85m. Pine floor
Bedroom 4 4.54m x 2.72m. Pine floor, fitted unit
Bedroom 5 3.75m x 4.23m.
Walk-in Wardrobe 2.18m x 1.2m. Fitted rails, fitted shelf and drawer unit
En-Suite 1.35m x 2.58m.
Storage Shed 5.6m x 5.6m. Timber on concrete panel with double door access, cladding roof, polished concrete floor
Lofted Workshop 9.14m x 6.1m + 6.1m x 6.1m +5.49m x 5.49m. Lofted timber frame workshop faced with concrete blocks with double teak doors and single pvc door plus extension constructed with solid block with cavity plus further extension suitable for double stable
Outhouse 6.1m x 3.05m. In need of repair

Can you buy this property?
Use our calculator to find out your budget including how much you can borrow and how much you need to save
Property Features
- 20 yr old Orchard
- Large garden with mature trees & hedging
- Natural slate on roof of house
- 60' x 10' high, south facing cavity block wall with return at each end, suitable for construction of large glasshouse
- Septic tank
- Private water supply (mains available)
- OFCH
- Double glazed windows throughout
Map
Map
Local AreaNEW

Learn more about what this area has to offer.
School Name | Distance | Pupils | |||
|---|---|---|---|---|---|
| School Name | Martinstown National School | Distance | 1.9km | Pupils | 73 |
| School Name | Scoil Cnoc Loinge B | Distance | 3.9km | Pupils | 83 |
| School Name | Bulgaden National School | Distance | 4.1km | Pupils | 21 |
School Name | Distance | Pupils | |||
|---|---|---|---|---|---|
| School Name | Scoil Fhionáin | Distance | 5.9km | Pupils | 143 |
| School Name | Glenbrohane National School | Distance | 6.2km | Pupils | 33 |
| School Name | Knockainey National School | Distance | 6.6km | Pupils | 181 |
| School Name | Scoil Mocheallóg | Distance | 7.5km | Pupils | 291 |
| School Name | Hospital National School | Distance | 7.8km | Pupils | 160 |
| School Name | Ardpatrick National School | Distance | 8.5km | Pupils | 54 |
| School Name | Scoil Dean Cussen | Distance | 8.8km | Pupils | 227 |
School Name | Distance | Pupils | |||
|---|---|---|---|---|---|
| School Name | Scoil Pól | Distance | 5.7km | Pupils | 683 |
| School Name | John The Baptist Community School | Distance | 7.1km | Pupils | 1067 |
| School Name | Coláiste Iósaef | Distance | 7.5km | Pupils | 472 |
School Name | Distance | Pupils | |||
|---|---|---|---|---|---|
| School Name | C.b.s. Charleville | Distance | 15.8km | Pupils | 240 |
| School Name | St. Mary's Secondary School | Distance | 16.2km | Pupils | 252 |
| School Name | Colaiste Chiarain | Distance | 20.5km | Pupils | 709 |
| School Name | Presentation Secondary School | Distance | 21.4km | Pupils | 329 |
| School Name | Christian Brothers Secondary School | Distance | 21.5km | Pupils | 386 |
| School Name | Coláiste Fionnchua | Distance | 21.6km | Pupils | 360 |
| School Name | The Abbey School | Distance | 21.9km | Pupils | 332 |
Type | Distance | Stop | Route | Destination | Provider | ||||||
|---|---|---|---|---|---|---|---|---|---|---|---|
| Type | Bus | Distance | 4.4km | Stop | Bulgaden | Route | 327 | Destination | Sarsfield Street | Provider | Joseph Foley |
| Type | Bus | Distance | 4.4km | Stop | Bulgaden | Route | 327 | Destination | Tankardstown | Provider | Joseph Foley |
| Type | Bus | Distance | 4.7km | Stop | Knocklong | Route | 328 | Destination | Mitchelstown | Provider | Bus Éireann |
Type | Distance | Stop | Route | Destination | Provider | ||||||
|---|---|---|---|---|---|---|---|---|---|---|---|
| Type | Bus | Distance | 4.7km | Stop | Knocklong | Route | 328 | Destination | Limerick Bus Station | Provider | Bus Éireann |
| Type | Bus | Distance | 6.1km | Stop | Kilfinane | Route | 329 | Destination | Kilfinane | Provider | Bus Éireann |
| Type | Bus | Distance | 6.1km | Stop | Kilfinane | Route | 329 | Destination | Limerick Bus Station | Provider | Bus Éireann |
| Type | Bus | Distance | 7.0km | Stop | Hospital | Route | 328 | Destination | Limerick Bus Station | Provider | Bus Éireann |
| Type | Bus | Distance | 7.0km | Stop | Hospital | Route | 328 | Destination | Mitchelstown | Provider | Bus Éireann |
| Type | Bus | Distance | 7.3km | Stop | Kilmallock | Route | 329 | Destination | Kilfinane | Provider | Bus Éireann |
| Type | Bus | Distance | 7.3km | Stop | Kilmallock | Route | 329 | Destination | Limerick Bus Station | Provider | Bus Éireann |
BER Details

BER No: 115553216
Energy Performance Indicator: 221.88 kWh/m2/yr
Statistics
27/03/2024
Entered/Renewed
6,301
Property Views
Check off the steps to purchase your new home
Use our Buying Checklist to guide you through the whole home-buying journey.

Daft ID: 119060718


Derry Walsh
063 30884Thinking of selling?
Ask your agent for an Advantage Ad
- • Top of Search Results with Bigger Photos
- • More Buyers
- • Best Price

Home Insurance
Quick quote estimator
