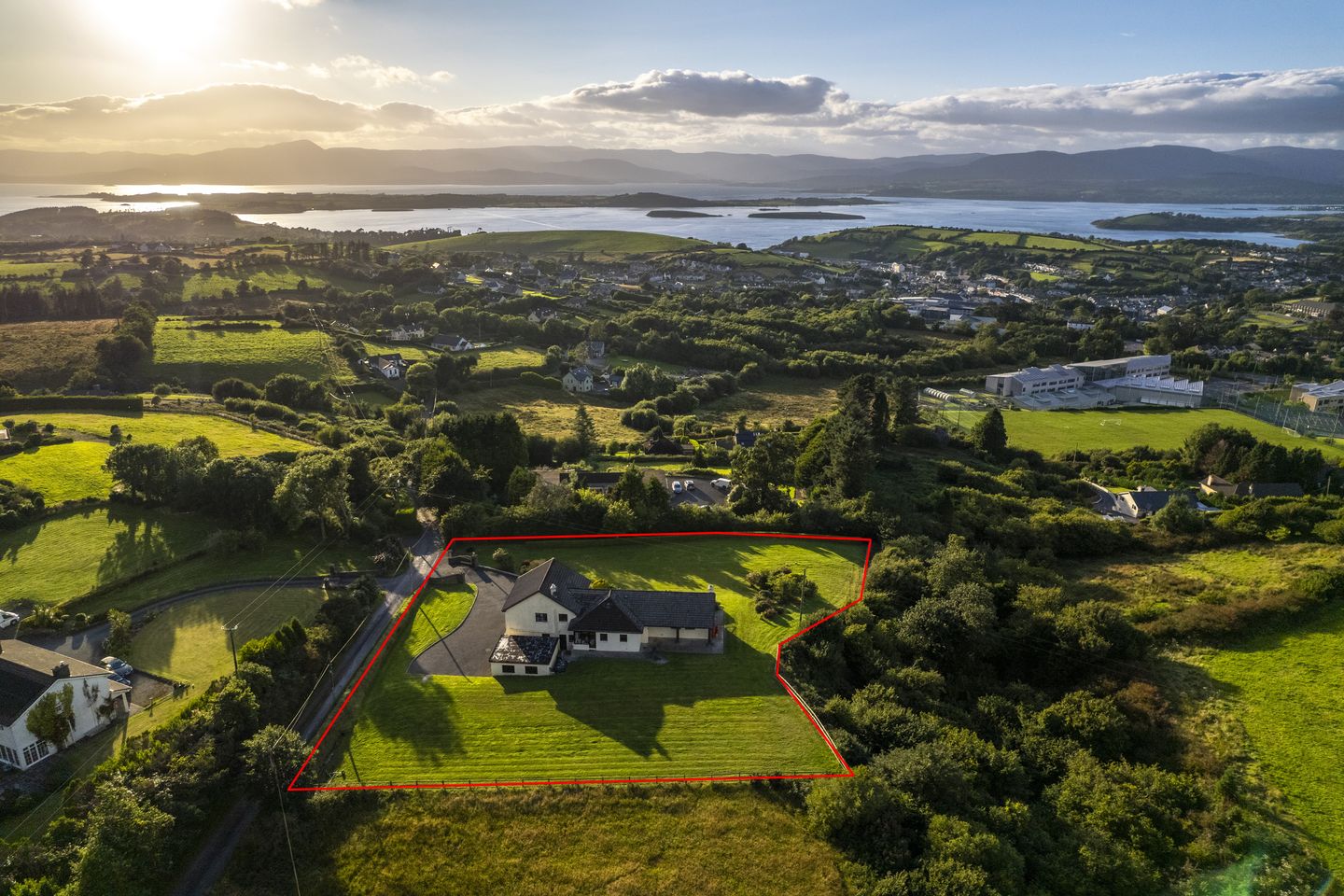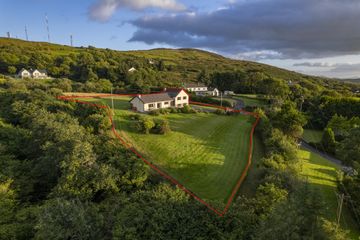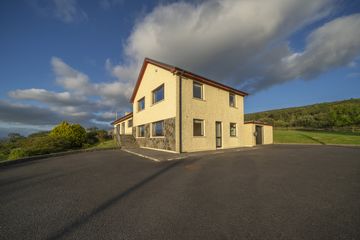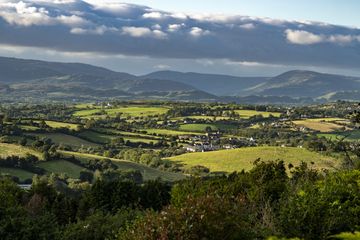


+34

38
Dromleigh South, Bantry, Co. Cork, P75Y060
€675,000
6 Bed
4 Bath
Detached
Description
- Sale Type: For Sale by Private Treaty
SALE OF UNIQUE DETACHED RESIDENCE KNOWN AS LORADELLE HOUSE WITH STUNNING VIEWS AT DROMLEIGH SOUTH, BANTRY, WEST CORK.
This superbly appointed six bedroom residence with landscaped grounds on ca. 1.6055 acre at Dromleigh South, Bantry enjoys some of the most wonderful and ranging views of Bantry Bay, surrounding Peninsulas and countryside.
Originally constructed in the mid 1970's this spacious split level residence has been a long term family home which has been lovingly and beautifully maintained. (Ca. 235.5 mtrs sq). Accessed by a secure electric gate and stone wall the property has an impressive front and side yard which is perfectly finished. Manicured lawns to the front and stretching to the southern aspect are enhanced by a variety of mature shrubberies and flowers. Internally the very impressive residence enjoys a wondrously spacious living room which has the best elevated sea scapes and opens onto a well laid out veranda and sun patio.
There are three ground floor bedrooms and three more bedrooms on the upper floor (Master en-suite).
There is a spacious detached garage with windows to the south side, this has clear potential for a variety of usages.
Front Porch:- 2.06m x 1.10m. Sliding door, tiled with exposed stone.
Entrance Hallway:- 7.51m x 2.40m. Solid wood flooring, stairwell to upper accommodation, 2nd stairwell to ground floor accommodation, sun porch at southern end of hallway with windows featured to back gardens and patio, bright and spacious leading to hallway for living and reception space.
Hallway:- 8.14m x 1.3m. Solid wood flooring, doors to kitchen, reception, utility and wc.
Guest WC:- 1.48m x 1.59m. Wash hand basin, all tiled floor and walls, wc, window to rear with blinds.
Utility Room:- 2.96m x 1.6m. Plumbed for appliances - washing machine, dryer & large freezer, tiled flooring, cupboards and storage space, window to rear.
Kitchen/Dining Room:- 4.03m x 4.97m. Magnificent views over Bantry Bay and countryside, marble worktops, fitted kitchen, integrated appliances, tiled flooring, recess lighting, electric hob, electric oven, dishwasher, fridge/freezer, spacious and bring with elevated views.
Living Room:- 8.89m x 4.9m. Solid wood flooring, large front windows and patio doors to spacious veranda and sun patio, elevated views over Bantry Bay, stone surround fireplace with gas fire, alarm and surround sound in place, fantastic living space.
First Floor Accommodation:-
Bedroom 1:- 3.46m x 3.39m. Carpet, front facing with sea views, built in wardrobes.
Bedroom 2:- 3.93m x 5.11m. Master Bedroom, carpet, front facing with views, built in wardrobes, shelving and study desk, door to En-suite:- 2.78m x 2.15m. All tiled wall and floor, shower, wc, wash hand basin, bidet, electric towel rail.
Bedroom 3:- 2.36m x 2.93m. Window to rear, carpet, built in wardrobes.
Family Bathroom:- 2.08m x 2.88m. Bath and shower, wc, wash hand basin, bidet, built in linen closet and immersion press, tiled throughout.
Loft access over stairwell.
Ground Floor Accommodation:-
Bedroom 4:- 3.40m x 3.48m. Front facing with views, carpet, built in book shelves.
Bedroom 5:- 3.92m x 3.34m. Carpet, front facing, window to front and side, built in wardrobes.
Bedroom 6:- 2.85m x 3.41m. Carpet, window to rear, built in wardrobes.
Shower Room:- 2.88m x 1.64m. All tiled floor and walls, shower, wc, wash hand basin, electric towel rail.
Storage Room:- 1.91m x 0.85m. Suitable for electric goods and utilities.
Ground Floor Hallway:- 1.94m x 8m. Access door to side yard.
Detached Garage:- 5.92m x 4.95m. Electric roller door, two south facing windows, side entrance door, concrete base, water filtration system.
Boiler House for oil fired central heating system to the rear of the main dwelling.
Services:- Mains water, private sewage system, telephone and broadband available, Site with good road frontage and electric gate entrance, tarmac finish driveway and ample car parking.

Can you buy this property?
Use our calculator to find out your budget including how much you can borrow and how much you need to save
Map
Map
Local AreaNEW

Learn more about what this area has to offer.
School Name | Distance | Pupils | |||
|---|---|---|---|---|---|
| School Name | Gaelscoil Bheanntraí | Distance | 510m | Pupils | 145 |
| School Name | St Finbarr's Boys National School | Distance | 770m | Pupils | 111 |
| School Name | Our Lady Of Mercy National School | Distance | 980m | Pupils | 218 |
School Name | Distance | Pupils | |||
|---|---|---|---|---|---|
| School Name | St Brendan's National School | Distance | 1.4km | Pupils | 24 |
| School Name | Dromore National School | Distance | 6.2km | Pupils | 68 |
| School Name | Carrigboy National School | Distance | 7.6km | Pupils | 78 |
| School Name | Coomhola National School | Distance | 8.1km | Pupils | 94 |
| School Name | St James' National School Durrus | Distance | 8.2km | Pupils | 17 |
| School Name | Dromclough National School | Distance | 8.2km | Pupils | 20 |
| School Name | Derrycreha National School | Distance | 8.7km | Pupils | 28 |
School Name | Distance | Pupils | |||
|---|---|---|---|---|---|
| School Name | Colaiste Pobail Bheanntraí | Distance | 420m | Pupils | 710 |
| School Name | Schull Community College | Distance | 17.9km | Pupils | 376 |
| School Name | Skibbereen Community School | Distance | 18.6km | Pupils | 908 |
School Name | Distance | Pupils | |||
|---|---|---|---|---|---|
| School Name | Maria Immaculata Community College | Distance | 23.3km | Pupils | 584 |
| School Name | Scoil Mhuire | Distance | 24.6km | Pupils | 86 |
| School Name | Pobalscoil Inbhear Scéine | Distance | 25.4km | Pupils | 570 |
| School Name | Mount St Michael | Distance | 30.5km | Pupils | 344 |
| School Name | Beara Community School | Distance | 32.4km | Pupils | 309 |
| School Name | Colaiste Ghobnatan | Distance | 35.9km | Pupils | 254 |
| School Name | Clonakilty Community College | Distance | 38.8km | Pupils | 661 |
Type | Distance | Stop | Route | Destination | Provider | ||||||
|---|---|---|---|---|---|---|---|---|---|---|---|
| Type | Bus | Distance | 1.3km | Stop | Bantry | Route | 232 | Destination | Kilcrohane | Provider | Tfi Local Link Cork |
| Type | Bus | Distance | 1.3km | Stop | Bantry | Route | 232 | Destination | Allihies | Provider | Tfi Local Link Cork |
| Type | Bus | Distance | 1.3km | Stop | Bantry | Route | 236 | Destination | Bantry Via Bandon | Provider | Bus Éireann |
Type | Distance | Stop | Route | Destination | Provider | ||||||
|---|---|---|---|---|---|---|---|---|---|---|---|
| Type | Bus | Distance | 1.3km | Stop | Bantry | Route | 229 | Destination | Bantry, Stop 256041 | Provider | West Cork Connect |
| Type | Bus | Distance | 1.3km | Stop | Bantry | Route | 229 | Destination | St Patricks Quay | Provider | West Cork Connect |
| Type | Bus | Distance | 1.3km | Stop | Bantry | Route | 270 | Destination | Skibbereen | Provider | Bus Éireann |
| Type | Bus | Distance | 1.3km | Stop | Bantry | Route | 270 | Destination | Bantry Via Bandon | Provider | Bus Éireann |
| Type | Bus | Distance | 1.3km | Stop | Bantry | Route | 236 | Destination | Glengarriff | Provider | Bus Éireann |
| Type | Bus | Distance | 1.3km | Stop | Bantry | Route | 236 | Destination | Cork | Provider | Bus Éireann |
| Type | Bus | Distance | 1.3km | Stop | Bantry | Route | 236 | Destination | Castletownbere | Provider | Bus Éireann |
Virtual Tour
Video
Property Facilities
- Parking
- Oil Fired Central Heating
BER Details

BER No: 107576670
Energy Performance Indicator: 292.34 kWh/m2/yr
Statistics
05/09/2023
Entered/Renewed
3,590
Property Views
Check off the steps to purchase your new home
Use our Buying Checklist to guide you through the whole home-buying journey.

Daft ID: 117596436
Contact Agent

Denis Harrington
+353 27 51553Thinking of selling?
Ask your agent for an Advantage Ad
- • Top of Search Results with Bigger Photos
- • More Buyers
- • Best Price

Home Insurance
Quick quote estimator
