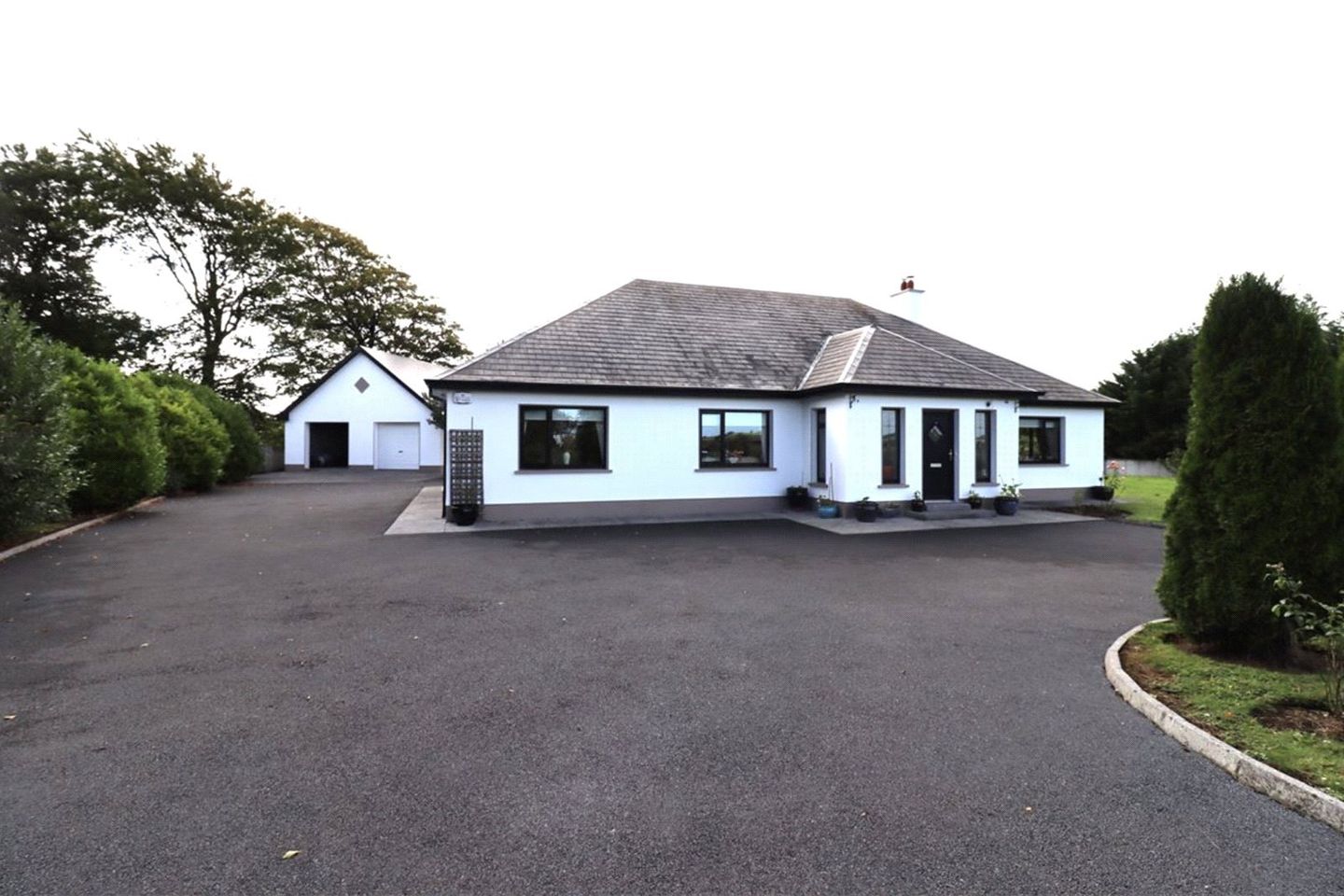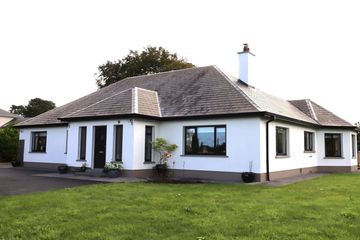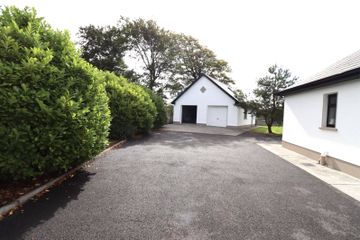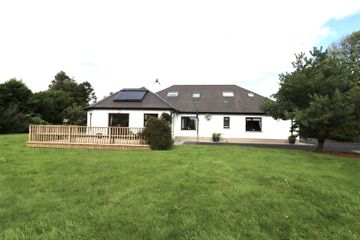


+22

26
Drumbibe, Shoodaun, Newcastle, Athenry, Co. Galway, H65PX02
€550,000
5 Bed
4 Bath
260 m²
Detached
Description
- Sale Type: For Sale by Private Treaty
- Overall Floor Area: 260 m²
O Donnellan and Joyce are delighted to offer for sale a stunning five bed detached home on a beautifully maintained private site (0.6 acres) located close to the much sought after town of Athenry, Co Galway.
This immaculately presented family home is superbly positioned 10 mins (circa 8km) from Athenry town. Located just seconds from Newcastle Church and Primary School makes this the ideal location for any family seeking the comfort of a rural location close to all amenities. Additionally the village of Monivea is but a mere 7 minute drive from the property.
Athenry is fast becoming the main commuter town for Galway City. There is a train station in the heart of Athenry with daily routes servicing Galway/Limerick and Dublin. There is also has a frequent bus service to & from Galway City centre.
Easy access to the M6 Dublin to Galway Motorway provides quick links to many of Ireland’s largest cities, towns and villages.
They say its all about location but this home has that and an awful lot more to offer than just location.
Drumbibe, Shoodaun is presented in absolute show house condition and it is evident from the minute you enter the grounds right throughout the home that only the BEST of everything has been selected for this home. The current owners have spared no expense in creating a wonderful family home with attention to detail and wonderful taste foremost throughout.
With a very generous floor space of c. 260 Sqm (2800 SqFt ), the property was constructed in 2005 & finished in 2013 and boasts a C1 Energy Rating.
The property has some wonderful features that have been installed or completed to enhance this home which include: all walls have been dry lined internally, the external walls have been pumped using Kingspan, the roof is fitted with Solar system to save on your energy cost and a modern water pressure system fitted. The property is also fully alarmed for your peace of mind.
Internally the property has only the best, which is evident upon entry, with a bright & airy entrance hall that welcomes you in. To the right is a beautiful sitting room with feature fireplace & insert stove is perfect for relaxing day or evening, with double windows to make the most of your daylight.
A stunning & well laid out open plan kitchen, dining & family seating area is situated at the heart of the home to the rear of the property, with modern fitted units, granite work tops & state of the art Neff appliances. Double doors open out to a decking area where you can relax after a long day or entertain friends at the weekend.
The main bedroom is on the ground floor and offers space in abundance with his & hers walk in wardrobes and a beautifully appointed full main bathroom.
A second double room is found on the ground floor offering an ensuite bathroom and walk in wardrobe.
Completing the accommodation on the ground floor is an office/study, guest WC and a utility room off the kitchen.
Upstairs the accommodation provides a cosy landing area with access to two very large double bedrooms and a beautifully appointed full main bathroom. All of the bedrooms (2 of which are en-suite) are bright and airy and have been well thought out for your convenience and functionality.
Externally the property sits on a large private site with fitted with electric gates allowing access to the property. There is ample parking to the front, side & rear and the property is surrounded by mature gardens & trees. There is a large double garage fitted with roller doors & a side door and ample storage.
Seldom does the opportunity arise to acquire such a unique residence, located in an area of great natural beauty.
Shoodaun, Newcastle, is undoubtedly one of the finest properties to come to the market in recent times and is everything you could want from a family home in terms of lifestyle, location and natural amenity.
Viewing is highly recommended and is guaranteed not to disappoint.
Keep up to-date with NEW PROPERTIES by registering your details on our database
For Further details please contact our office on 091-564212
OFFICE OPENING HOURS - MON TO FRI 9AM TO 5:30PM
Properties can be viewed on our website www.odj.ie
NOTE: These particulars are not to be considered a formal offer. They are for information only and give a general idea of the property. They are not to be taken as forming any part of a resulting contract, nor to be relied upon as statements or representations of fact. Whilst every care is taken in their preparation, neither ODonnellan & Joyce Auctioneers nor the vendor accept any liability as to their accuracy. Intending purchasers must satisfy themselves by personal inspection or otherwise as to the correctness of these particulars. No person in the employment of ODonnellan & Joyce Auctioneers has any authority to make or give any representation or warranty whatever in relation to this property.
Entrance Hall 2.34 x 8.32. Coving, recessed lighting, curtains, ceramic tiling
Sitting Room 3.9 x 4.92. Coving, light fitting, marble feature fireplace with insert solid fuel stove, TV point, solid wood flooring
Kitchen Dining Room 4.29 x 8.44. Coving, recesed lighting, high quality fitted kitchen, granite worktops, stainless steel sink with granite splash back, gas hob, Neff built in mircrowave & cooker, Kerosene stove with 2 hot plates & granite splash back, dishwasher, Island unit with granite counter top, ceramic tiling, double doors leading to decked patio area
Utility Room 3.70 x 2.11. Light fitting, fridge/freezer, storage units, rear door leading to garden area
Guest WC 1.22 x 2.8. Light fitting, extractor fan, WC, WHB, wall tiles, floor tiles
Hall Storage Press 2.16 x 1.47. Shelving, hanging space
Bedroom 1 (Master ensuite) 7.66 x 3.54. Substantial double bedroom on ground floor, coving, light fitting, double fitted wardrobe, his & Her’s walk in wardrobe, solid wood flooring, full size en suite bathroom
Master En Suite 2.25 x 3.76. Full size en suite bathroom, recessed lighting, WC, bidet, WHB, free standing deep bath, double size shower, heated towel rail, wall & floor tiling
Bedroom 2 3.56 x 3.37. Double bedroom, light fitting, walk in wardrobe, blind, curtains, solid wood flooring, en suite bathroom
En Suite Recessed lighting, WC, WHB, extractor fan, mains shower, heated towel rail, wall & floor tiling
Bedroom 3 / home office 2.91 x 3.55. Double room, blind, curtains, solid wood flooring, currently used as the home office
FIRST FLOOR 3.56 x 2.87. Solid wood flooring, space for seating
Bedroom 4 5.2 x 3.81. Large double bedroom, light fitting, fitted wardrobes, blind, carpeted flooring
Bathroom 3.55 x 2.27. Recessed lighting, WC, WHB, mains shower, P Shaped bath, wall & floor tiling
Bedroom 5 4.93 x 5.29. Large double bedroom, light fitting, fitted wardrobes, blind, carpeted flooring
External Space Substantial private site, electric gated entrance, ample parking, large gardens to front, side & rear, stand alone double garage with roller doors to front & side door
'

Can you buy this property?
Use our calculator to find out your budget including how much you can borrow and how much you need to save
Property Features
- Stunning five bed detached home
- Generous floor space of c. 260 Sqm
- Substantial private site with electric gates
- Presented in absolute show house condition
- 4 double bedrooms, 2 en suite & 2 main bathrooms
- No expense in creating a wonderful family home
- Roof is fitted with Solar system
- All walls have been dry lined internally
- External walls have been pumped using Kingspan
- Large double garage fitted with roller doors
Map
Map
Local AreaNEW

Learn more about what this area has to offer.
School Name | Distance | Pupils | |||
|---|---|---|---|---|---|
| School Name | Newcastle National School | Distance | 1.7km | Pupils | 198 |
| School Name | Monivea National School | Distance | 3.9km | Pupils | 241 |
| School Name | Attymon National School | Distance | 4.8km | Pupils | 20 |
School Name | Distance | Pupils | |||
|---|---|---|---|---|---|
| School Name | Garbally National School | Distance | 6.4km | Pupils | 64 |
| School Name | Gurteen National School | Distance | 6.5km | Pupils | 54 |
| School Name | Athenry Boys National School | Distance | 8.0km | Pupils | 151 |
| School Name | Scoil Chroí Naofa Athenry | Distance | 8.0km | Pupils | 347 |
| School Name | Gaelscoil Riada | Distance | 8.2km | Pupils | 200 |
| School Name | Esker National School | Distance | 8.3km | Pupils | 92 |
| School Name | Carnaun National School | Distance | 8.7km | Pupils | 106 |
School Name | Distance | Pupils | |||
|---|---|---|---|---|---|
| School Name | Clarin College | Distance | 7.9km | Pupils | 916 |
| School Name | Presentation College | Distance | 8.0km | Pupils | 1074 |
| School Name | Coláiste An Eachréidh | Distance | 8.0km | Pupils | 240 |
School Name | Distance | Pupils | |||
|---|---|---|---|---|---|
| School Name | Coláiste Chilleáin Naofa St. Killian's College | Distance | 12.9km | Pupils | 163 |
| School Name | St. Cuan's College | Distance | 15.2km | Pupils | 383 |
| School Name | Coláiste An Chreagáin | Distance | 16.9km | Pupils | 100 |
| School Name | Holy Rosary College | Distance | 17.1km | Pupils | 712 |
| School Name | Coláiste Bhaile Chláir | Distance | 18.3km | Pupils | 1279 |
| School Name | St. Raphael's College | Distance | 18.4km | Pupils | 743 |
| School Name | St. Brigid's College | Distance | 18.7km | Pupils | 710 |
Type | Distance | Stop | Route | Destination | Provider | ||||||
|---|---|---|---|---|---|---|---|---|---|---|---|
| Type | Bus | Distance | 3.6km | Stop | Monivea Cross | Route | 425a | Destination | Galway | Provider | Bus Éireann |
| Type | Bus | Distance | 3.6km | Stop | Monivea Cross | Route | 425a | Destination | Mountbellew | Provider | Bus Éireann |
| Type | Bus | Distance | 4.2km | Stop | Mullagh Hill | Route | 425a | Destination | Galway | Provider | Bus Éireann |
Type | Distance | Stop | Route | Destination | Provider | ||||||
|---|---|---|---|---|---|---|---|---|---|---|---|
| Type | Bus | Distance | 4.2km | Stop | Mullagh Hill | Route | 425a | Destination | Mountbellew | Provider | Bus Éireann |
| Type | Bus | Distance | 4.4km | Stop | Roundfield | Route | 425a | Destination | Galway | Provider | Bus Éireann |
| Type | Bus | Distance | 4.4km | Stop | Roundfield | Route | 425a | Destination | Mountbellew | Provider | Bus Éireann |
| Type | Rail | Distance | 5.1km | Stop | Attymon | Route | Rail | Destination | Galway (ceannt) | Provider | Irish Rail |
| Type | Rail | Distance | 5.1km | Stop | Attymon | Route | Rail | Destination | Athlone | Provider | Irish Rail |
| Type | Rail | Distance | 5.1km | Stop | Attymon | Route | Rail | Destination | Dublin Heuston | Provider | Irish Rail |
| Type | Bus | Distance | 6.4km | Stop | Garbally | Route | 425a | Destination | Galway | Provider | Bus Éireann |
Virtual Tour
BER Details

BER No: 109508135
Energy Performance Indicator: 165.63 kWh/m2/yr
Statistics
16/04/2024
Entered/Renewed
11,547
Property Views
Check off the steps to purchase your new home
Use our Buying Checklist to guide you through the whole home-buying journey.

Daft ID: 117587718


Jamie Costello
091 564 212Thinking of selling?
Ask your agent for an Advantage Ad
- • Top of Search Results with Bigger Photos
- • More Buyers
- • Best Price

Home Insurance
Quick quote estimator
