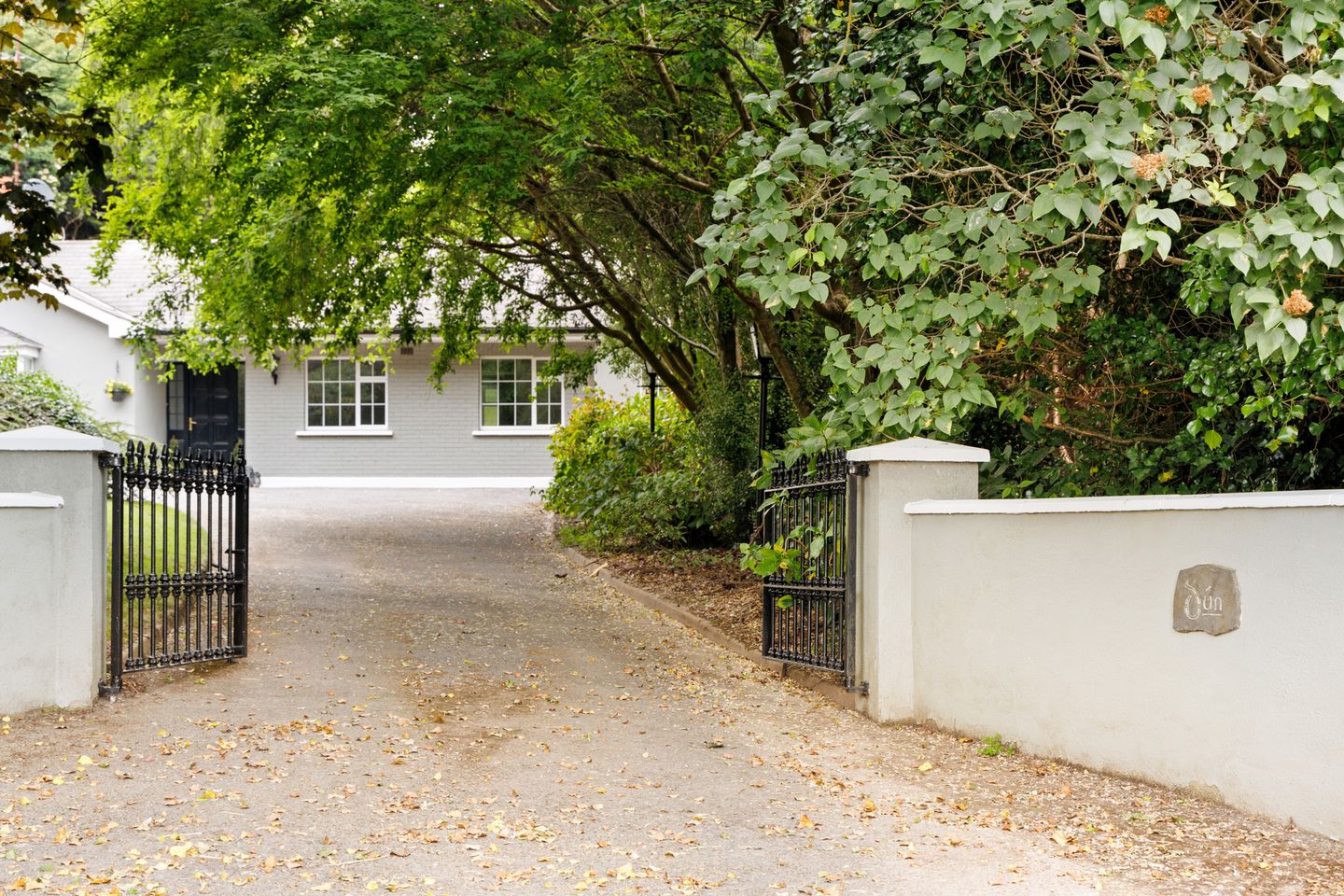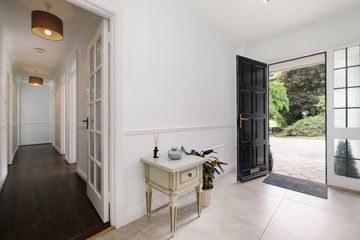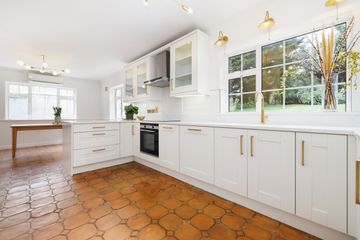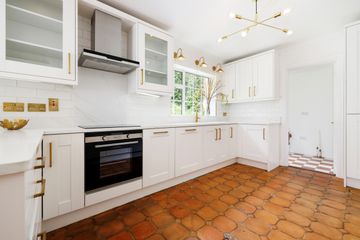


+11

15
Dun, A63Y959
€625,000
4 Bed
2 Bath
122 m²
Detached
Description
- Sale Type: For Sale by Private Treaty
- Overall Floor Area: 122 m²
Set back from the road and tucked behind iron gates, Dun enjoys an enviable location in the highly desired village of Newcastle. Sitting pretty on 0.5 acres of mature, private gardens and bordered by a variety of colourful shrubs and trees, this superb bungalow is picture perfect!
Internally, the property is well presented and boasts a newly fitted bespoke kitchen featuring high spec appliances, solid granite worktops and the open plan layout makes it ideal for growing families. The large living area to the front of the property enjoys a south facing aspect and is ideally positioned to take in the breathtaking countryside views on offer. There are four well appointed double bedrooms and a large family bathroom completes this family home.
Externally, the gardens are heavenly! The mature lush lawn has been meticulously cared for and there is an abundance of colourful shrubs in parts. Native trees provide the most wonderful backdrop and offer privacy and shelter. The sweeping driveway opens onto a large parking area and the sheltered patio to the front is the perfect spot for soaking up the evening sunshine.
Finally, this fine family home comes to the market with the benefit of FPP to refurbish the existing dwelling to an A Rated dormer bungalow extending to 3,500 sq. ft. - further details available on request.
A small, tranquil place to call home, Newcastle is fast becoming a much sought-after small commuter town to live in. All the little everyday things are at hand, with Greystones and all its restaurants, theatre, shops, supermarkets and schools only a ten minute drive away. Newcastle is well catered for in terms of pre-school, Gaelscoil, primary and secondary schools. It is also within reach of all the third level institutions that Dublin has to offer. Whether it s GAA, sailing, football, camogie, junior league soccer, golf, tennis, or even flying - there truly is something for everyone. Whether it s a stroll along the beach or a country lane, Newcastle is a walkers paradise. The village and its surrounding area is rich in heritage and culture.
Entrance Hall 3.45m x 1.94m. Light filled and spacious entrance to this lovely home fetauring an attractive marble effect tiled floor. A large storage cupboard is located off, ideal for hanging coats and there are spotlights and coving to the ceiling.
Living Room 5.09m x 4.13m. Bright and airy sitting room located to the front of the property featuring a large bay window overlooking the surrounding countryside. The beautiful marble fireplace is most certainly the focal point of this room and boasts a decorative cast iron inset. the floors have been laid out in solid wood and the ceiling features a cornice and coving.
Kitchen Dining Room 7.60m x 4.14m. Located to the rear of the property and overlooking the stunning gardens, this room truly is the heart of the home. The kitchen which has been recently upgraded is a chef s delight with high spec, integrated appliances and granite worktops. A wide range of wall, floor and display units feature and bespoke downlighters have been perfectly placed above the sink unit. The clean lines and standard of finish are sure to impress and the pretty terracotta tiled floor complements it perfectly. The dual aspect to the dining area allows for plenty of natural light and the open fireplace is ideally positioned for cosy nights in.
Utility Room 2.35m x 1.46m. Located off the kitchen with tiled flooring and plumbing in place for a washer and dryer, a door gives access to the garden.
Bedroom 1 3.66m x 3.63m. Spacious double room located to the rear of the property with wood flooring, fitted wardrobes and a coved ceiling.
En Suite 3.01m x 1.18m. Fully tiled to walls and floor and featuring a large walk in electric shower unit, floating whb and wc.
Bedroom 2 4.03m x 2.71m. Double room located to the front of the property with wood flooring, fitted wardrobe and a coved ceiling.
Bedroom 3 2.91m x 2.85m. Double room located to the front of the property with wood flooring and a coved ceiling.
Bedroom 4 2.89m x 2.85m. Double room located to the front of the property with wood flooring and a coved ceiling.
Bathroom 3.04m x 1.67m. Large family bathroom with parquet flooring and featuring a bath with tiled surround and shower attachment. A wc and whb also feature and the ceiling has been coved.
DIRECTIONS:
Eircode:
A63 Y959

Can you buy this property?
Use our calculator to find out your budget including how much you can borrow and how much you need to save
Property Features
- Special Features:
- FPP to extend the existing dwelling to 3,500 sq. ft.
- 1/2 acre of private, mature gardens
- Gated entrance with ample parking
- Oil fired central heating and energy efficient heat pump
- 2 x open fireplaces with back boiler
- Highly desired location
- Septic tank
- Well water
Map
Map
Local AreaNEW

Learn more about what this area has to offer.
School Name | Distance | Pupils | |||
|---|---|---|---|---|---|
| School Name | St Francis National School | Distance | 870m | Pupils | 99 |
| School Name | St Catherine's Special School | Distance | 1.9km | Pupils | 93 |
| School Name | Woodstock Educate Together National School | Distance | 2.4km | Pupils | 65 |
School Name | Distance | Pupils | |||
|---|---|---|---|---|---|
| School Name | Newtownmountkennedy Primary School | Distance | 2.4km | Pupils | 365 |
| School Name | Kilcoole Primary School | Distance | 4.0km | Pupils | 578 |
| School Name | Delgany National School | Distance | 6.2km | Pupils | 218 |
| School Name | Greystones Community National School | Distance | 6.5km | Pupils | 377 |
| School Name | Scoil Na Coróine Mhuire | Distance | 7.0km | Pupils | 322 |
| School Name | Nuns Cross National School | Distance | 7.1km | Pupils | 189 |
| School Name | St Laurence's National School | Distance | 7.1km | Pupils | 664 |
School Name | Distance | Pupils | |||
|---|---|---|---|---|---|
| School Name | Colaiste Chraobh Abhann | Distance | 3.0km | Pupils | 782 |
| School Name | Greystones Community College | Distance | 6.3km | Pupils | 287 |
| School Name | St David's Holy Faith Secondary | Distance | 7.9km | Pupils | 731 |
School Name | Distance | Pupils | |||
|---|---|---|---|---|---|
| School Name | Temple Carrig Secondary School | Distance | 8.5km | Pupils | 916 |
| School Name | East Glendalough School | Distance | 10.2km | Pupils | 360 |
| School Name | Coláiste Chill Mhantáin | Distance | 10.2km | Pupils | 919 |
| School Name | Wicklow Educate Together Secondary School | Distance | 11.5km | Pupils | 227 |
| School Name | Dominican College | Distance | 11.5km | Pupils | 488 |
| School Name | St. Kilian's Community School | Distance | 12.3km | Pupils | 411 |
| School Name | Pres Bray | Distance | 12.8km | Pupils | 647 |
Type | Distance | Stop | Route | Destination | Provider | ||||||
|---|---|---|---|---|---|---|---|---|---|---|---|
| Type | Bus | Distance | 970m | Stop | Newcastle Hospital | Route | 133 | Destination | Wicklow | Provider | Bus Éireann |
| Type | Bus | Distance | 970m | Stop | Newcastle Hospital | Route | 131 | Destination | Wicklow | Provider | Bus Éireann |
| Type | Bus | Distance | 970m | Stop | Newcastle Hospital | Route | 184 | Destination | Newtownmountkennedy | Provider | Go-ahead Ireland |
Type | Distance | Stop | Route | Destination | Provider | ||||||
|---|---|---|---|---|---|---|---|---|---|---|---|
| Type | Bus | Distance | 1.0km | Stop | Newcastle Hospital | Route | 133 | Destination | Dublin | Provider | Bus Éireann |
| Type | Bus | Distance | 1.0km | Stop | Newcastle Hospital | Route | 184 | Destination | Bray Station | Provider | Go-ahead Ireland |
| Type | Bus | Distance | 1.0km | Stop | Newcastle Hospital | Route | 131 | Destination | Bray (train Station) | Provider | Bus Éireann |
| Type | Bus | Distance | 1.1km | Stop | Drake's Way | Route | 184 | Destination | Newtownmountkennedy | Provider | Go-ahead Ireland |
| Type | Bus | Distance | 1.3km | Stop | Newcastle Middle | Route | 84 | Destination | Bray Station | Provider | Dublin Bus |
| Type | Bus | Distance | 1.3km | Stop | Newcastle Middle | Route | 84 | Destination | Blackrock | Provider | Dublin Bus |
| Type | Bus | Distance | 1.3km | Stop | Newcastle Middle | Route | 84 | Destination | Newcastle | Provider | Dublin Bus |
BER Details

BER No: 116522996
Energy Performance Indicator: 260.85 kWh/m2/yr
Statistics
19/04/2024
Entered/Renewed
18,447
Property Views
Check off the steps to purchase your new home
Use our Buying Checklist to guide you through the whole home-buying journey.

Similar properties
€575,000
23 Ashford Downs, Ashford, Co Wicklow, A67XE044 Bed · 3 Bath · Detached€595,000
4 Bedroom Detached, Merepark At Altidore Gardens, 4 Bedroom Detached, Willow Way At Altidore Gardens, Newtownmountkennedy, Co. Wicklow4 Bed · Detached€595,000
House Type F, Chancel Way, Chancel Way, Village Centre, Newcastle, Co. Wicklow4 Bed · 4 Bath · Semi-D€595,000
Foresthill Cottage, Kiltimon, Newcastle, Co Wicklow, A63YY154 Bed · 2 Bath · Detached
€625,000
Shalome, 22 Bramble Glade, Ashford, Co Wicklow, A67EH214 Bed · 2 Bath · Detached€630,000
House Type G, Chancel Way, Chancel Way, Village Centre, Newcastle, Co. Wicklow4 Bed · 4 Bath · Detached€635,000
House Type D, Chancel Way, Chancel Way, Village Centre, Newcastle, Co. Wicklow4 Bed · 4 Bath · Detached€675,000
15 Kilquade Hill, Kilquade, Co. Wicklow, A63XE804 Bed · 2 Bath · Bungalow€695,000
12 Church Road, Mount Kennedy Demesne, Newtownmountkennedy, Co. Wicklow, A63YA346 Bed · 5 Bath · Semi-D€795,000
3 Ashford Oaks, Ashford, Co. Wicklow, A67DY265 Bed · 4 Bath · Detached€795,000
3 Glanmore Castle, Glanmore, Ashford, Co. Wicklow, A67AH774 Bed · 3 Bath · Terrace€795,000
Mount Alto, Ashford, Co. Wicklow, A67CV614 Bed · 6 Bath · Detached
Daft ID: 117391495


Sherry FitzGerald Catherine O'Reilly
0404 66466Thinking of selling?
Ask your agent for an Advantage Ad
- • Top of Search Results with Bigger Photos
- • More Buyers
- • Best Price

Home Insurance
Quick quote estimator
