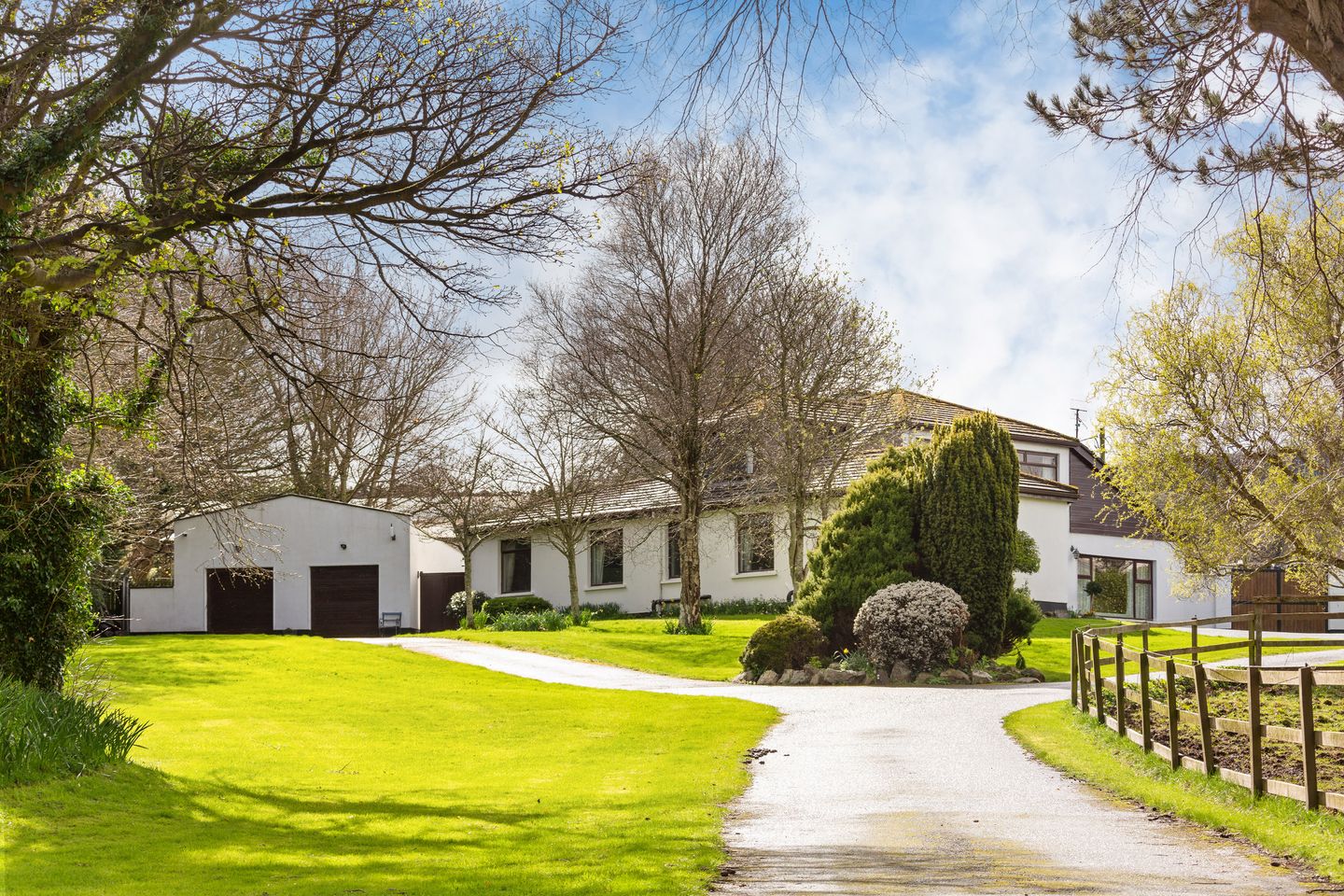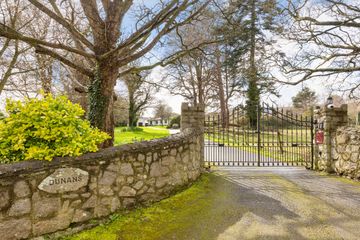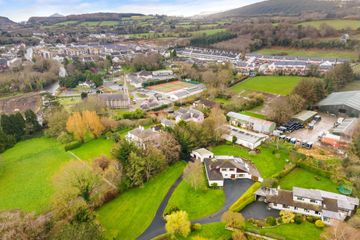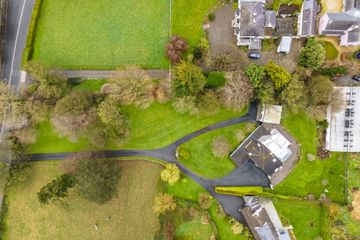


+22

26
Dunans, Enniskerry Road, Kilternan, Dublin 18, D18K732
€1,150,000
5 Bed
3 Bath
281 m²
Detached
Open Viewings
Sat, 04/05
11:00 - 11:30
Description
- Sale Type: For Sale by Private Treaty
- Overall Floor Area: 281 m²
"Dunans" is a magnificent detached family home perched on a generous site of approximately 1 acre of beautiful gardens, with a sunny south-facing aspect to the rear. The well-presented accommodation, which is both bright and spacious, extends to approximately 281 sq mt. / 3,024 sq ft and is perfectly laid out for modern family living. The large reception rooms are perfectly complemented by ample-sized bedrooms, all with lovely views over the side gardens. There is a large attic room with fine views as far as Howth, and a large detached double garage to the side, which would suit a variety of purposes. This stunning property would appeal to a wide variety of purchasers, most notably those seeking to trade up to a bigger property offering excellent levels of privacy.
"Dunans" enjoys a prime location nestled at the base of the Dublin Mountains, near Stepaside village, with easy access to key transportation routes like the M50, N11, and buses to Dublin City Centre. The area offers a range of attractions, including Dundrum Town Centre, Sandyford Business Park, Carrickmines Retail Park, and Beacon South Quarter. Outdoor enthusiasts can explore golf clubs, pitch and putt courses, equestrian facilities, and scenic hill walking trails. Sports facilities for rugby, soccer, and GAA are also nearby.
Residents can relax in Fernhill Gardens' 80 acres of parkland and access top healthcare at the nearby Beacon Hospital. For entertainment, there's Leopardstown Racecourse and the Ski Club of Ireland. Families benefit from a variety of nearby schools, such as Nord Anglia International School, Lycee Francais d'Irlande, and many others, including prestigious secondary schools like Blackrock College and Loreto Foxrock, all within a short commute.
Bright and spacious accommodation briefly comprises entrance hallway with guest wc and whb, large reception hall, drawing room, kitchen / living / dining room, conservatory, utility room, attic room, 5 bedrooms and two bathrooms. Outside are stunning gardens of c. 1 acre with the rear being south facing and there is also a large detached double garage.
- Stunning detached home on approximately 1 Acre.
- Oil central heating.
- South-facing rear aspect.
- Excellent decorative order.
- Detached double garage suitable for a variety of purposes.
- Generously proportioned reception rooms.
- Large attic rooms with fine views as far as Howth.
- Utility room & conservatory.
- "Le Droff" fireplaces x 2.
- Generous off street parking
Entrance Hallway: Attractively tiled floor with recessed lighting, glass-panelled doors to reception hall, and door to...
Cloakroom: WC, WHB with tiled floor.
Reception Hall: Large reception hall featuring a "Le Droff" open fireplace, solid timber floor, recessed lighting, stairway to attic room, doors to bedrooms, and most attractive stained glass doors to Living/Dining Room. Door to...
Drawing Room: Marble fireplace and hearth with carved timber mantle over, and door to conservatory.
Kitchen/Living/Dining Room: Stunning and bright reception area perfectly laid out for modern family living. It boasts a wonderful fitted kitchen with granite worktops, a bowl and a half sink unit, and recessed lighting. "Le Droff" fireplace and gas coal-effect fire in living area, solid timber floor, large skylight, sliding doors to conservatory, and door to...
Utility Room: Large utility room plumbed for washing machine with fully tiled floor and door to the rear garden.
Conservatory: Double-glazed conservatory with a fully tiled floor, full power supply, and stunning vista over gardens.
Inner Hallway: Large shelved hot press and doors to bedrooms.
Bedroom One: Laminate timber floor and a pleasant view over the garden. Door to...
Ensuite: WC, WHB, fully tiled step-in shower unit.
Bedroom Two: Range of built-in wardrobes, with pleasant views over the side garden.
Bedroom Three: Built-in wardrobes and wash hand basin with pleasant views over the side garden.
Bedroom Four: Built-in wardrobes and wash hand basin with views over the side garden.
Bathroom: Superb modern bathroom suite incorporating WC, WHB, bath, and large step-in shower unit. Tastefully tiled walls and floor with recessed lighting.
Upstairs
Attic Room: Magnificent multipurpose room suitable for a variety of purposes including office, gym, etc. Stunning views over gardens with sea glimpses and views of Howth. Tongue and groove floor, built-in storage cupboards, attic storage, and door to...
Bedroom Five: Built-in wardrobes and fine views over the side garden.
Outside
The property sits on circa 1 acre of mature gardens providing wonderful views from all rooms. The gardens are laid to lawn with a large south-facing patio to the rear and parking for 5 to 6 cars. There is also an abundance of mature trees and shrubs bordering the property. Additionally, there is a large detached double garage/workshop suitable for a variety of purposes.

Can you buy this property?
Use our calculator to find out your budget including how much you can borrow and how much you need to save
Map
Map
Local AreaNEW

Learn more about what this area has to offer.
School Name | Distance | Pupils | |||
|---|---|---|---|---|---|
| School Name | Kilternan National School | Distance | 210m | Pupils | 214 |
| School Name | Our Lady Of The Wayside National School | Distance | 1.0km | Pupils | 306 |
| School Name | Stepaside Educate Together National School | Distance | 1.6km | Pupils | 439 |
School Name | Distance | Pupils | |||
|---|---|---|---|---|---|
| School Name | Gaelscoil Shliabh Rua | Distance | 1.6km | Pupils | 328 |
| School Name | Gaelscoil Thaobh Na Coille | Distance | 1.9km | Pupils | 437 |
| School Name | Holy Trinity National School | Distance | 1.9km | Pupils | 610 |
| School Name | St. Patrick's National School | Distance | 2.7km | Pupils | 174 |
| School Name | Grosvenor School | Distance | 2.9km | Pupils | 68 |
| School Name | St Mary's Sandyford | Distance | 2.9km | Pupils | 250 |
| School Name | Cherrywood Etns | Distance | 3.3km | Pupils | 80 |
School Name | Distance | Pupils | |||
|---|---|---|---|---|---|
| School Name | Stepaside Educate Together Secondary School | Distance | 160m | Pupils | 510 |
| School Name | Rosemont School | Distance | 2.5km | Pupils | 251 |
| School Name | Loreto College Foxrock | Distance | 3.5km | Pupils | 564 |
School Name | Distance | Pupils | |||
|---|---|---|---|---|---|
| School Name | Clonkeen College | Distance | 4.0km | Pupils | 617 |
| School Name | Cabinteely Community School | Distance | 4.1km | Pupils | 545 |
| School Name | St Laurence College | Distance | 4.2km | Pupils | 273 |
| School Name | St Raphaela's Secondary School | Distance | 4.3km | Pupils | 624 |
| School Name | Wesley College | Distance | 4.5km | Pupils | 947 |
| School Name | St Benildus College | Distance | 4.7km | Pupils | 886 |
| School Name | St Tiernan's Community School | Distance | 4.8km | Pupils | 321 |
Type | Distance | Stop | Route | Destination | Provider | ||||||
|---|---|---|---|---|---|---|---|---|---|---|---|
| Type | Bus | Distance | 130m | Stop | Kilternan Church | Route | 118 | Destination | Eden Quay | Provider | Dublin Bus |
| Type | Bus | Distance | 130m | Stop | Kilternan Church | Route | 44 | Destination | Dundrum Road | Provider | Dublin Bus |
| Type | Bus | Distance | 130m | Stop | Kilternan Church | Route | 44 | Destination | Dcu | Provider | Dublin Bus |
Type | Distance | Stop | Route | Destination | Provider | ||||||
|---|---|---|---|---|---|---|---|---|---|---|---|
| Type | Bus | Distance | 170m | Stop | Palmerston Fc | Route | 44 | Destination | Dcu | Provider | Dublin Bus |
| Type | Bus | Distance | 170m | Stop | Palmerston Fc | Route | 118 | Destination | Eden Quay | Provider | Dublin Bus |
| Type | Bus | Distance | 170m | Stop | Palmerston Fc | Route | 44 | Destination | Dundrum Road | Provider | Dublin Bus |
| Type | Bus | Distance | 180m | Stop | Palmerston Fc | Route | 44 | Destination | Enniskerry | Provider | Dublin Bus |
| Type | Bus | Distance | 230m | Stop | Kilternan Ns | Route | 44 | Destination | Enniskerry | Provider | Dublin Bus |
| Type | Bus | Distance | 260m | Stop | Kilternan Ns | Route | 44 | Destination | Dcu | Provider | Dublin Bus |
| Type | Bus | Distance | 260m | Stop | Kilternan Ns | Route | 118 | Destination | Eden Quay | Provider | Dublin Bus |
BER Details

Statistics
16/04/2024
Entered/Renewed
3,331
Property Views
Check off the steps to purchase your new home
Use our Buying Checklist to guide you through the whole home-buying journey.

Similar properties
€1,100,000
3 The Sidings, Station Road, Shankill, Co.Dublin, D18V9025 Bed · 4 Bath · Detached€1,100,000
Three Rock View, 8 Kilgobbin Heights, Stepaside, Dublin 18, D18H1X95 Bed · 4 Bath · Detached€1,375,000
Rivendell, Rivendell, Ballybride Road, Rathmichael, Co. Dublin, D18A6625 Bed · 4 Bath · Detached€1,395,000
Tenchleigh, Tenchleigh, 9 The Thicket, Hainault Road, Foxrock, Dublin 18, D18Y9Y05 Bed · 4 Bath · Bungalow
€1,500,000
The Windmill, Ballybetagh Road, Just off Enniskerry Road, Kilternan, Dublin 18, D18C5265 Bed · 3 Bath · Detached€1,950,000
Carthys Green, Ballyedmonduff Road, Stepaside, Dublin 18, D18HK826 Bed · 5 Bath · Detached€1,950,000
Woodridge, Ferndale Road Rathmichael, Rathmichael, Co. Dublin, D18DW646 Bed · 5 Bath · Detached€2,450,000
Dangan, Glenamuck Road, Foxrock, Dublin 18, D18V2T35 Bed · 3 Bath · Detached€2,800,000
Greenwood, Greenwood, 5 Ballybride Manor, Rathmichael, Co. Dublin, D18HF295 Bed · 5 Bath · Detached€2,950,000
Springmount, Ferndale Road, Rathmichael, Dublin 18, D18V0V86 Bed · 5 Bath · Detached€2,950,000
Tortugas, 2 Ballybride, Dublin 18, D18N4V26 Bed · 7 Bath · Detached
Daft ID: 119282965


Colin Thomas
01 2984695Thinking of selling?
Ask your agent for an Advantage Ad
- • Top of Search Results with Bigger Photos
- • More Buyers
- • Best Price

Home Insurance
Quick quote estimator
