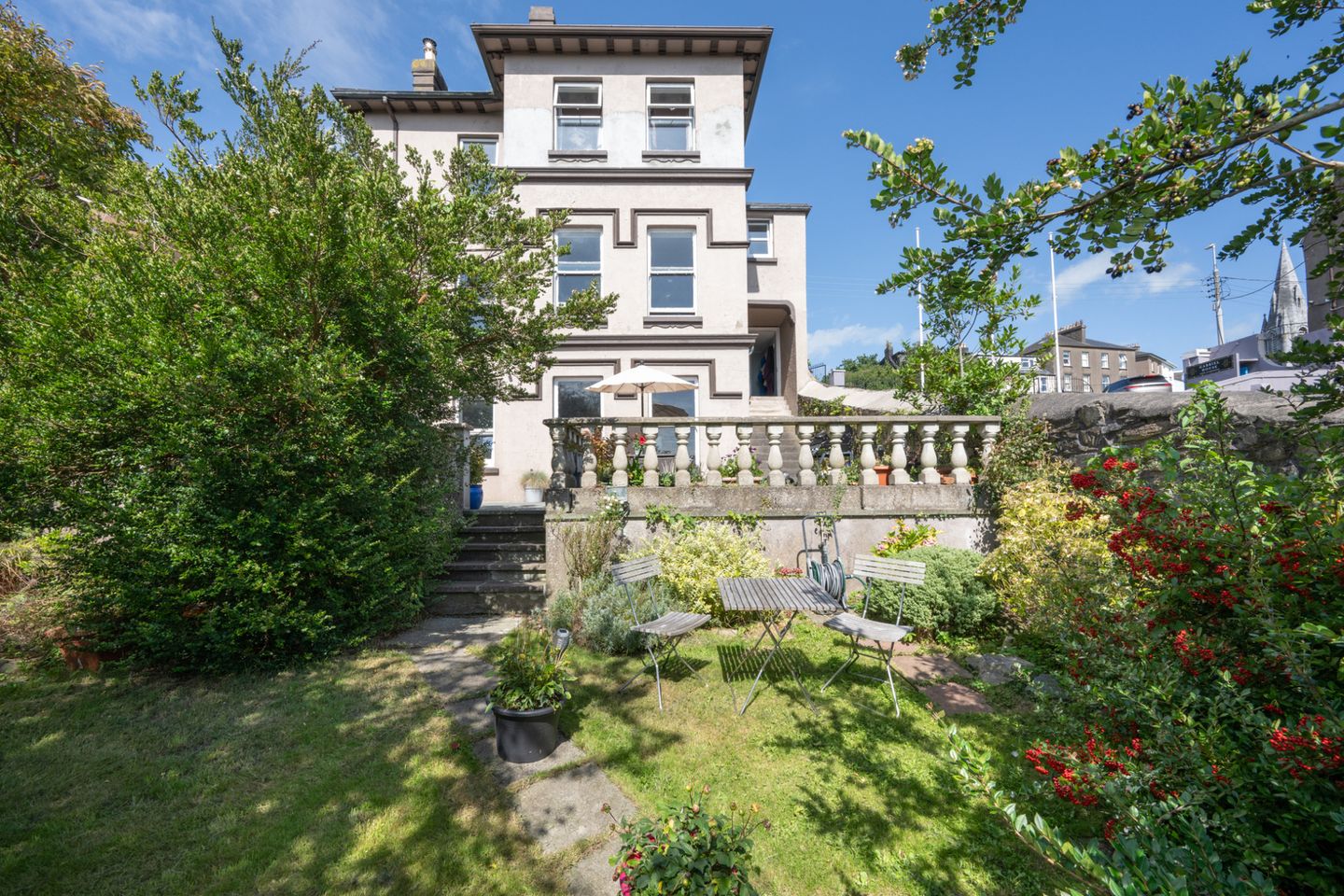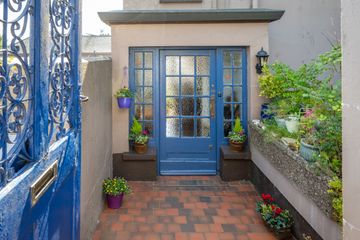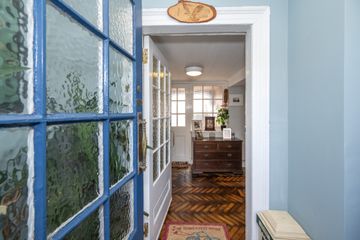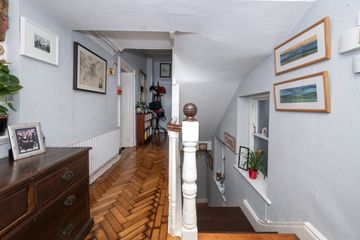


+45

49
Eagle Lodge, 8 Summerhill North, Cork, Cork City Centre, T23N2C0
€850,000
4 Bed
2 Bath
223 m²
Detached
Description
- Sale Type: For Sale by Private Treaty
- Overall Floor Area: 223 m²
A truly unique opportunity to acquire a fine detached residence built in 1838 situated in a prime location in Cork city.
Eagle Lodge is situated in the heart of Summerhill, a picturesque neighbourhood boasting a community of facilities on one side of the hill as well as having the city centre at the other! This location is very desirable for those seeking city living with a sought-after address.
One is greeted by a cobalt blue door on Summerhill which leads into the main entrance of this stunning four bedroomed home. Extending to 2404.65 Sq. Ft of well laid accommodation, it is a sanctuary of elegance and comfort offering a modern lifestyle in a charming historic setting. Eagle Lodge is spread out over three-floors, comprising of a light-filled and spacious reception room that offer spectacular city views, a well-stocked library, storage room, four generous size bedrooms overlooking city views, a functional kitchen, a large dining room which provides entrance to the rear garden and a family bathroom.
The outside offers an oasis of calm. To the front there is a courtyard with tiled flooring and concrete steps down to a utility room and it provides an alternative way into the home. As you step onto the garden, there is a large patio area ideal for hosting BBQ s and occasions. It is surrounded by concrete pillars with steps leading down to a laid to lawn area. The garden benefits from low maintenance and contains a garden shed for storage purposes.
Viewings are recommended to fully appreciate this wonderful property!
Entrance Hall 2.28m x 6.78m. A welcoming entrance hall that features herringbone tiled floor and a large window to the front offering ample light.
Sitting/Reception Room 4.98m x 7.27m. The reception room is the heart of the home. It has many stunning features including original sash windows (five windows offering different aspects of the outside), plus a high ceiling. There is an open fireplace with a tiled surround. This room has timber flooring.
Library 4.16m x 4.33m. The library features herringbone style flooring and a high ceiling. There is one window to the side offering a view to the front of the home. It can ideally be used as a home office/study.
Storage Room 2.16m x 3.10m. This is an additional room that consists of built-in units and one window to the side of the home.
Ground-floor landing 1.86m x 5.58m. On the ground floor offers the kitchen, dining room and a fourth bedroom accommodation.
Kitchen 3.34m x 4.37m. The kitchen consists of built-in eye and floor level units. It features a tiled splashback and there is ample worktop space. There is one window to the side looking onto a small patio. There is a door that provides access to the utility room and concrete steps to the front door.
Dining Room 5.47m x 3.73m. The dining room overlooks the rear garden via two sash windows. It has a door to the side offering access to the rear garden. It consists of two centre lights, and it has timber flooring.
Bedroom 4 3.61m x 2.77m. This is a fourth double bedroom located on the ground floor. It has one window to the rear and one centre light.
Ground floor Bathroom This bathroom consists of a three-piece shower suite. There is a frosted window to the side and the floor is tiled.
Second-floor landing 2.28m x 4.42m. As you make your way up the stairs, there are two sash windows to the front of the stairs, providing ample light to the landing.
Bathroom 3.96m x 1.87m. This bathroom consists of a four-piece suite with a Bristan electric shower and a bath. It has a vanity unit, plus two frosted windows (one to the front and one to the rear). It is tiled floor to walls.
Bedroom 1 5.19m x 3.98m. This is a generous size double bedroom located to the rear of the home. It consists of four sash windows overlooking the rear garden. There are built-in wardrobes on one wall, one centre light, plus, it has timber flooring.
Bedroom 2 4.19m x 4.39m. This is a second double bedroom located to the front of the home. It consists of one sash window and built-in wardrobes. There is one centre light, and it has timber flooring.
Bedroom 3 4.92m x 3.05m. A third double bedroom that has one sash window overlooking the rear garden. There is one centre light, and it has a built-in unit on one wall.
DIRECTIONS:
From the City Centre, make your way to Summerhill. The property is located on your right-hand side. See Agent Sign

Can you buy this property?
Use our calculator to find out your budget including how much you can borrow and how much you need to save
Map
Map
Local AreaNEW

Learn more about what this area has to offer.
School Name | Distance | Pupils | |||
|---|---|---|---|---|---|
| School Name | St Luke's Montenotte | Distance | 180m | Pupils | 88 |
| School Name | St Patricks Infants School | Distance | 550m | Pupils | 103 |
| School Name | St Patrick's Boys' School | Distance | 570m | Pupils | 183 |
School Name | Distance | Pupils | |||
|---|---|---|---|---|---|
| School Name | St Patrick's Girls National School | Distance | 640m | Pupils | 135 |
| School Name | St Brendan's Girls National School | Distance | 890m | Pupils | 104 |
| School Name | S N Mharcuis B | Distance | 900m | Pupils | 98 |
| School Name | St Kevin's School | Distance | 1.2km | Pupils | 13 |
| School Name | North Presentation Primary School | Distance | 1.2km | Pupils | 299 |
| School Name | Scoil Aisling | Distance | 1.3km | Pupils | 36 |
| School Name | Gaelscoil An Ghoirt Álainn | Distance | 1.3km | Pupils | 387 |
School Name | Distance | Pupils | |||
|---|---|---|---|---|---|
| School Name | Christian Brothers College | Distance | 620m | Pupils | 908 |
| School Name | St Patricks College | Distance | 630m | Pupils | 212 |
| School Name | Scoil Mhuire | Distance | 650m | Pupils | 438 |
School Name | Distance | Pupils | |||
|---|---|---|---|---|---|
| School Name | St. Angela's College | Distance | 840m | Pupils | 607 |
| School Name | Cork College Of Commerce | Distance | 1.1km | Pupils | 27 |
| School Name | Coláiste Daibhéid | Distance | 1.2km | Pupils | 218 |
| School Name | Ashton School | Distance | 1.2km | Pupils | 544 |
| School Name | St Vincent's Secondary School | Distance | 1.4km | Pupils | 237 |
| School Name | Mayfield Community School | Distance | 1.5km | Pupils | 315 |
| School Name | Coláiste Chríost Rí | Distance | 1.6km | Pupils | 503 |
Type | Distance | Stop | Route | Destination | Provider | ||||||
|---|---|---|---|---|---|---|---|---|---|---|---|
| Type | Bus | Distance | 110m | Stop | Cork Chamber | Route | 207a | Destination | Glenthorn | Provider | Bus Éireann |
| Type | Bus | Distance | 110m | Stop | Cork Chamber | Route | 207 | Destination | Ballyvolane | Provider | Bus Éireann |
| Type | Bus | Distance | 110m | Stop | Cork Chamber | Route | 208 | Destination | Lotabeg | Provider | Bus Éireann |
Type | Distance | Stop | Route | Destination | Provider | ||||||
|---|---|---|---|---|---|---|---|---|---|---|---|
| Type | Bus | Distance | 110m | Stop | Cork Chamber | Route | 209 | Destination | Lotamore | Provider | Bus Éireann |
| Type | Bus | Distance | 110m | Stop | Kent Station | Route | 241 | Destination | Trabolgan | Provider | Bus Éireann |
| Type | Bus | Distance | 110m | Stop | Kent Station | Route | 245 | Destination | Fermoy Via Glanmire | Provider | Bus Éireann |
| Type | Bus | Distance | 110m | Stop | Kent Station | Route | 245 | Destination | Mitchelstown | Provider | Bus Éireann |
| Type | Bus | Distance | 110m | Stop | Kent Station | Route | 260 | Destination | Midleton | Provider | Bus Éireann |
| Type | Bus | Distance | 110m | Stop | Kent Station | Route | 241 | Destination | Whitegate | Provider | Bus Éireann |
| Type | Bus | Distance | 110m | Stop | Kent Station | Route | 240 | Destination | Ballycotton | Provider | Bus Éireann |
BER Details

BER No: 116786062
Energy Performance Indicator: 430.0 kWh/m2/yr
Statistics
27/04/2024
Entered/Renewed
26,633
Property Views
Check off the steps to purchase your new home
Use our Buying Checklist to guide you through the whole home-buying journey.

Daft ID: 118004881


Tirza Hourihane
+353 21 427 3041Thinking of selling?
Ask your agent for an Advantage Ad
- • Top of Search Results with Bigger Photos
- • More Buyers
- • Best Price

Home Insurance
Quick quote estimator
