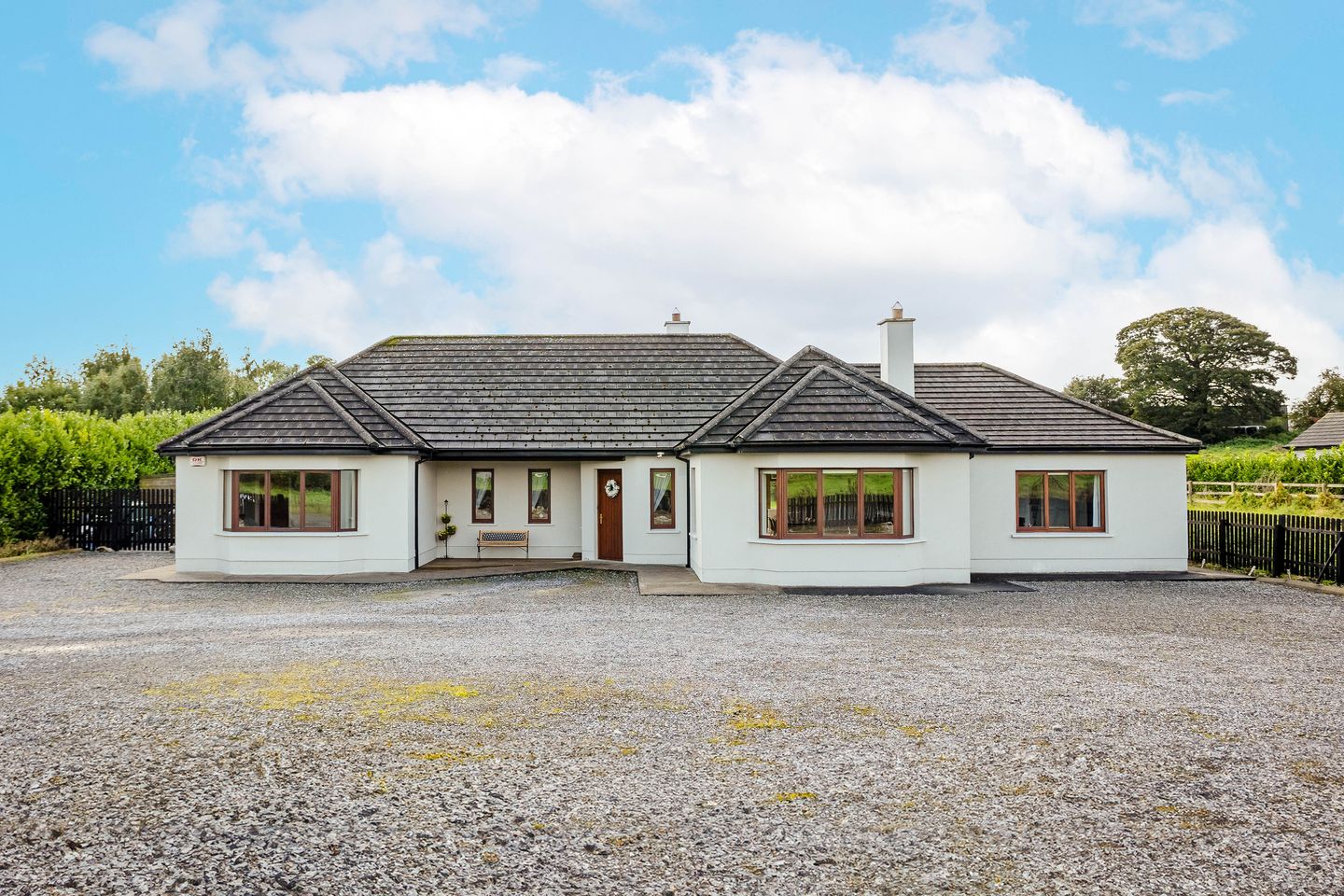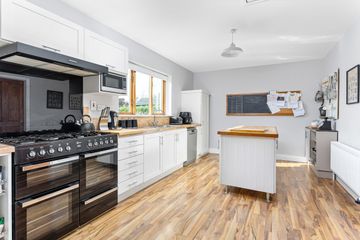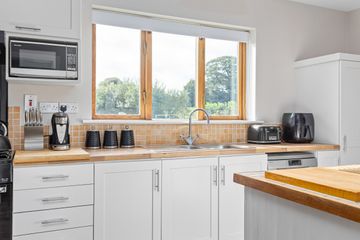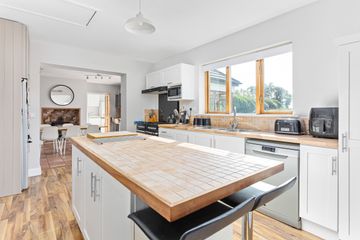


+32

36
Fahy, Rhode, Co. Offaly, R35YP59
€375,000
4 Bed
2 Bath
219 m²
Detached
Description
- Sale Type: For Sale by Private Treaty
- Overall Floor Area: 219 m²
Kelly Hudson Properties present this stunning 4 bed detached Bungalow to the market.
Nestled on a c.0.5 acre site ,this magnificent spacious family home comes to the market in excellent condition and has been meticulously maintained to the highest of standards by its current owners.
With clean lines and modern décor it is sure to impress. Extending to c.219.44 sqmt/ c.2362sqft, this generous property offers spacious living accommodation to any potential purchaser.
Accommodation briefly comprises of an inviting hall, kitchen, dining room ,utility, sitting room, conservatory, family bathroom, 4 bedrooms, 1 with ensuite, office/ Storge space and uptairs WC.
Situated just under 2.5 kms from the village of Rhode , which offers a wonderful array of local amenities including community clubs, local school, shops and pubs. Access to the M6 Motorway at Rochfortbridge is just 14kms. Viewing is highly recommended!
ACCOMMODATION:
Kitchen : Wooden Floor, light fitting, fitted kitchen, tiled splash back area, fridge,dishwasher, cooker, island unit
Diningroom: Tiled Floor, light fitting, feature fireplace, stove fire
Utility: Ceramic tiles, fitted units, washing machine, stainless steel sink, area fully plumbed, back door leading to garden
Sittingroom: Light fitting, feature fireplace with wrough iron insert & polished hearth,feature bay window, carpet, tv point, double doors leading to dining area
Family Room: Wooden floor, light fitting, curtains, blinds, tv point
Sunroom:Tiled floor, volted ceiling, French doors leading to garden
Bathroom: Tiled from floor to ceiling, Free standing Bath, separate shower, WHB, WC
Bedroom1: Light fitting, curtains, blinds, TV Point
En– Suite: Tiled floor, tiled surround, electric shower, WHB, WC
Bedroom 2: Light fitting, fitted wardrobe, carpet
Bedroom 3: Light fitting, fitted wardrobe, carpet
Bedroom 4:Light fitting, wooden floor
Upstairs Bathroom: WHB, WC, light fitting
Storage Area Upstairs
Internal Features
Fully alarmed
Hardwood Hall Door
Carpets, curtains, & light fittings included
Satellite TV
Phone line
Fibre Broadband
Oil fired central heating
Approx c.219.449 c.2362.12sqft
Builth c.2006
External Features
Hardwood double glazed windows
Outside tap
Outside light
Landscaped mature gardens
Raised flower beds
Side gate
Not overlooked
Ample car parking
Gravel drive
Wooden gates
Fuel store
Mains water
Puraflo System
Back garden orientation– South facing
Site Area; c.0.5acre
VIEWING IS STRICTLY BY APPOINTMENT ONLY.
The above particulars are issued by Kelly Hudson Properties on the understanding that all negotiations are conducted through them. Every care is taken in preparing particulars that are issued for guidance only and the firm do not hold themselves responsible for any inaccuracies.
Licence No:001492

Can you buy this property?
Use our calculator to find out your budget including how much you can borrow and how much you need to save
Map
Map
Local AreaNEW

Learn more about what this area has to offer.
School Name | Distance | Pupils | |||
|---|---|---|---|---|---|
| School Name | Ballybryan National School | Distance | 990m | Pupils | 125 |
| School Name | Rhode National School | Distance | 2.8km | Pupils | 118 |
| School Name | St Ciarán's National School | Distance | 5.5km | Pupils | 87 |
School Name | Distance | Pupils | |||
|---|---|---|---|---|---|
| School Name | Monasteroris National School | Distance | 6.4km | Pupils | 55 |
| School Name | Saint Patrick's Primary School | Distance | 7.0km | Pupils | 181 |
| School Name | St Mary's Primary School | Distance | 7.2km | Pupils | 398 |
| School Name | Gaelscoil Éadan Doire | Distance | 7.3km | Pupils | 96 |
| School Name | Scoil Bhríde Primary School | Distance | 7.3km | Pupils | 553 |
| School Name | S N An Cruachain | Distance | 7.7km | Pupils | 78 |
| School Name | Daingean National School | Distance | 10.8km | Pupils | 262 |
School Name | Distance | Pupils | |||
|---|---|---|---|---|---|
| School Name | Oaklands Community College | Distance | 7.0km | Pupils | 847 |
| School Name | St Mary's Secondary School | Distance | 7.2km | Pupils | 950 |
| School Name | St Joseph's Secondary School | Distance | 11.2km | Pupils | 1014 |
School Name | Distance | Pupils | |||
|---|---|---|---|---|---|
| School Name | Columba College | Distance | 18.0km | Pupils | 295 |
| School Name | Ardscoil Rath Iomgháin | Distance | 19.0km | Pupils | 720 |
| School Name | Coláiste Clavin | Distance | 19.5km | Pupils | 460 |
| School Name | Coláiste Íosagáin | Distance | 21.7km | Pupils | 1090 |
| School Name | Mercy Secondary School | Distance | 21.8km | Pupils | 653 |
| School Name | Mullingar Community College | Distance | 21.9km | Pupils | 333 |
| School Name | Colaiste Mhuire, | Distance | 22.6km | Pupils | 837 |
Type | Distance | Stop | Route | Destination | Provider | ||||||
|---|---|---|---|---|---|---|---|---|---|---|---|
| Type | Bus | Distance | 1.0km | Stop | Ballybryan School | Route | 120c | Destination | Tullamore | Provider | Go-ahead Ireland |
| Type | Bus | Distance | 1.0km | Stop | Ballybryan School | Route | 120c | Destination | Enfield | Provider | Go-ahead Ireland |
| Type | Bus | Distance | 2.2km | Stop | Rhode | Route | 120c | Destination | Tullamore | Provider | Go-ahead Ireland |
Type | Distance | Stop | Route | Destination | Provider | ||||||
|---|---|---|---|---|---|---|---|---|---|---|---|
| Type | Bus | Distance | 2.2km | Stop | Rhode | Route | Ai05 | Destination | Arcadia Sc | Provider | Walsh's Executive Travel |
| Type | Bus | Distance | 2.2km | Stop | Rhode | Route | 120c | Destination | Enfield | Provider | Go-ahead Ireland |
| Type | Bus | Distance | 2.2km | Stop | Rhode | Route | Ai05 | Destination | Edenderry Town Hall | Provider | Walsh's Executive Travel |
| Type | Bus | Distance | 2.4km | Stop | St Peter's Church | Route | 120c | Destination | Enfield | Provider | Go-ahead Ireland |
| Type | Bus | Distance | 2.5km | Stop | St Peter's Church | Route | 120c | Destination | Tullamore | Provider | Go-ahead Ireland |
| Type | Bus | Distance | 6.2km | Stop | Cokery Lane | Route | 120c | Destination | Tullamore | Provider | Go-ahead Ireland |
| Type | Bus | Distance | 6.3km | Stop | St Patrick's Road | Route | 120c | Destination | Enfield | Provider | Go-ahead Ireland |
BER Details

BER No: 116797622
Energy Performance Indicator: 143.53 kWh/m2/yr
Statistics
11/04/2024
Entered/Renewed
3,507
Property Views
Check off the steps to purchase your new home
Use our Buying Checklist to guide you through the whole home-buying journey.

Daft ID: 119246606


John Kelly MIPAV REV MCEI
086 8061800Thinking of selling?
Ask your agent for an Advantage Ad
- • Top of Search Results with Bigger Photos
- • More Buyers
- • Best Price

Home Insurance
Quick quote estimator
