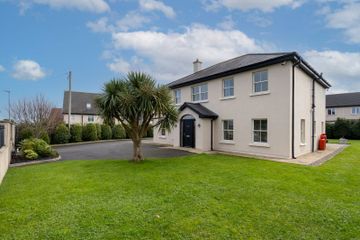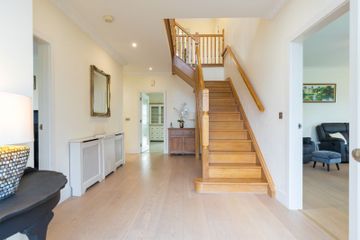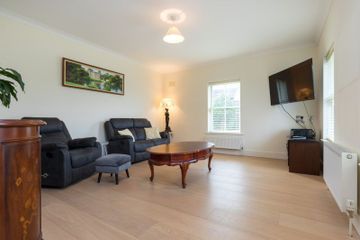


+28

32
'Farmhouse', Coolcotts Lane, Wexford Town, Co. Wexford, Y35C9D8
€550,000
4 Bed
4 Bath
232 m²
Detached
Description
- Sale Type: For Sale by Private Treaty
- Overall Floor Area: 232 m²
‘Farmhouse’ is ideally located just 500m from Scoil Mhuire National School and 3km from Wexford’s main thoroughfare. This location offers easy access to the N11/M11 and N25 ring
roads network at the New Ross Road Roundabout, which is only 3 minutes’ drive away. Wexford bus and rail stations at Redmond Square are a short 4-minute drive connecting you to Dublin and Rosslare Europort. ‘Farmhouse’ is surrounded by amentites such as Wexford Racecourse, Clonard GAA Club, Wexford General Hospital, Wexford County Council Offices, secondary schools and more. Both ‘Blue Flag’ beaches at Curracloe and Rosslare Strand are less than 20 minutes’ driving distance. There is a local bus stop less than 1km from ‘Farmhouse’ making Wexford Town easily accessible.
This Georgian style property is aptly named “Farmhouse” as this residence and adjoining lands were formerly on the site of a working farm. This imposing 4-bed / 4-bath dwelling was completely re-built to exacting standards in 2010. Extending to c. 232 sq.m. / 2,497 sq.ft., this substantial residence is presented to the market in turn-key condition.
Upon entry, you step into a warm and welcoming entrance hallway and soak up the luxurious ambience this property exudes. 9-foot high ceilings with coving, hardwood flooring and a solid oak stairwell all add to this property’s elegance. There is a cosy sitting room with hardwood flooring and a solid fuel stove downstairs with an additional living room opposite, which could be put to a myriad of uses. The tiled kitchen features all ‘Neff’ appliances, including a double-oven, a steam oven, a hot plate drawer, a 6-ring gas hob and extractor fan. There is also a larder press and integrated wine-rack. Quartz counter tops and splashback give a sleek finish to this stylish kitchen. Adjacent to the kitchen is a south facing sunroom, which leads out to a rear patio area. A utility room which doubles as a back-kitchen boasts extensive storage, another larder press, a stainless steel sink, and a gas oven with 4-ring hob. A cloakroom and a spacious, fully tiled shower room complete the downstairs accommodation.
Upstairs, you will find 4 double bedrooms and a family bathroom. 2 of the 4 bedrooms are ensuite, including the master bedroom which also incorporates a large walk-in wardrobe. Externally, this impressive property features electric vehicular and pedestrian gates, a tarmacadam driveway with ample parking and a detached garage. It is surrounded by walled boundaries and mature hedging. There are lawn areas to the front and rear. The property is fully alarmed and includes a CCTV system. Presented in pristine condition, this exceptional property has to be viewed to truly appreciate it’s splendour.
ACCOMMODATION
Ground Floor
Entance Hallway 6.09m x 2.96m Hardwood flooring, ceiling coving, recessed lighting, closet and solid oak stairwell to first floor.
Living Room 4.77m x 4.28m Hardwood flooring, ceiling coving and dual aspect windows.
Sitting Room 4.18m x 3.57m Harwood flooring, ceiling coving, built-in solid fuel stove with granite hearth and surround.
Wetroom 2.97m x 2.09m Tiled floor, w.c., w.h.b. and walk-in shower stall with Triton T90xr electric shower.
Kitchen / Dining Room 8.18m x 3.87m Tiled floor, ceiling coving, extensive floor and eye level units, quartz counter top and splashback, 6-ring gas Neff hobb with quartz splashback, Neff extractor fan, built-in Neff double oven, Neff steam oven, Neff hot plate drawer, larder press, wine rack, built-in Bosch dishwasher, Renewell water filtration system, open arch to:
Sunroom 3.53m x 3.33m Hardwood flooring, triple aspect windows and double doors to rear patio area.
Utility Room 3.87m x 2.88m Extensive floor and eye level units, plumbed for washing machine, tumble dryer, stainlees steel sink, gas double oven, 4-ring hob with extractor fan and side access door.
Solid Oak Timber Stairwell to First Floor
First Floor
Landing 6.48m x 2.93m Carpet floor, ceiling coving and recessed lighting.
Hotpress With dual immersion.
Family Bathroom 4.08m x 2.17m Tiled floor, part tiled walls, bath with mixer taps, w.c., w.h.b. with surrounding vanity units, shower stall with pump shower and tiled surround.
Bedroom 4 3.68m x 3.38m (max) Carpet floor, ceiling coving and storage units.
Bedroom 3 4.77m x 3.38m (max) Carpet floor, ceiling coving and storage units.
Bedroom 2 4.20m x 3.12m Carpet floor and ceiling coving.
Ensuite 2.41m x 2.02m Tiled floor, recessed lighting, part tiled walls, w,c., w.h.b., shower stall with pump shower and tiled surround.
Master Bedroom 4.78m x 3.27m Carpet floor, ceiling coving, walk-in wardrobe and ensuite.
Walk-in Wardrode 1.87m x 1.57m
Ensuite 3.07m x1.87m Tiled floor, part tiled walls, w.c., w.h.b. with vanity units and shower stall with pump shower.
Outside
Tarmacadam entrance driveway
Walled boundaries
Electric vehicular & pedestrian gates
Surrounded by lawn
Mature hedging and shrubs
Detached garage
Rear patio area
Southerly rear aspect
Services
Mains water
Mains drainage
OFCH (Zoned)
ESB
Fibre broadband available
Fully alarmed
CCTV system
PV panels
NOTE: Sale is inclusive of curtains, blinds and electrical appliances. Please note the Fridge Freezer, washing machine and dryer are exclusively excluded from the sale.
DIRECTIONS: EIRCODE: Y35 C9D8

Can you buy this property?
Use our calculator to find out your budget including how much you can borrow and how much you need to save
Property Features
- Georgian style residence
- Completely rebuilt in 2010
- Finished to exacting standards
- Extensive accommodation (c. 232 sq.m.)
- 4 spacious bedrooms (2 ensuite)
- Floored attic space
- Electric Stira staircase to attic
- 9ft high ceilings throughout
- Ceiling coving
Map
Map
Local AreaNEW

Learn more about what this area has to offer.
School Name | Distance | Pupils | |||
|---|---|---|---|---|---|
| School Name | Scoil Mhuire, Coolcotts | Distance | 600m | Pupils | 573 |
| School Name | Wexford Educate Together National School | Distance | 790m | Pupils | 212 |
| School Name | Kennedy Park National School | Distance | 1.3km | Pupils | 423 |
School Name | Distance | Pupils | |||
|---|---|---|---|---|---|
| School Name | Mercy School, Wexford | Distance | 1.5km | Pupils | 362 |
| School Name | Scoil Charman | Distance | 1.5km | Pupils | 213 |
| School Name | Davitt Road National School | Distance | 1.6km | Pupils | 80 |
| School Name | Cbs Primary Wexford | Distance | 1.9km | Pupils | 320 |
| School Name | Our Lady Of Fatima Sp S | Distance | 1.9km | Pupils | 117 |
| School Name | St John Of God Primary School | Distance | 2.6km | Pupils | 237 |
| School Name | Barntown National School | Distance | 3.4km | Pupils | 312 |
School Name | Distance | Pupils | |||
|---|---|---|---|---|---|
| School Name | St. Peter's College | Distance | 1.4km | Pupils | 785 |
| School Name | Loreto Secondary School | Distance | 1.6km | Pupils | 906 |
| School Name | Selskar College (coláiste Sheilscire) | Distance | 1.9km | Pupils | 374 |
School Name | Distance | Pupils | |||
|---|---|---|---|---|---|
| School Name | Presentation Secondary School | Distance | 1.9km | Pupils | 922 |
| School Name | Christian Brothers Secondary School | Distance | 2.0km | Pupils | 709 |
| School Name | Bridgetown College | Distance | 12.4km | Pupils | 604 |
| School Name | Meanscoil Gharman | Distance | 15.1km | Pupils | 228 |
| School Name | Coláiste Abbáin | Distance | 16.6km | Pupils | 410 |
| School Name | St Mary's C.b.s. | Distance | 18.8km | Pupils | 754 |
| School Name | Coláiste Bríde | Distance | 19.2km | Pupils | 763 |
Type | Distance | Stop | Route | Destination | Provider | ||||||
|---|---|---|---|---|---|---|---|---|---|---|---|
| Type | Bus | Distance | 490m | Stop | Clonard Road | Route | Wx1 | Destination | Redmond Square, Wexford | Provider | Wexford Bus |
| Type | Bus | Distance | 490m | Stop | Clonard Road | Route | Wx2 | Destination | Redmond Square, Wexford | Provider | Wexford Bus |
| Type | Bus | Distance | 490m | Stop | Clonard Road | Route | Wx2 | Destination | Clonard Village | Provider | Wexford Bus |
Type | Distance | Stop | Route | Destination | Provider | ||||||
|---|---|---|---|---|---|---|---|---|---|---|---|
| Type | Bus | Distance | 690m | Stop | The Grove | Route | Wx1 | Destination | Redmond Square, Wexford | Provider | Wexford Bus |
| Type | Bus | Distance | 720m | Stop | Newlands | Route | Wx1 | Destination | Redmond Square, Wexford | Provider | Wexford Bus |
| Type | Bus | Distance | 730m | Stop | Newlands | Route | Wx2 | Destination | Clonard Village | Provider | Wexford Bus |
| Type | Bus | Distance | 730m | Stop | Newlands | Route | Wx2 | Destination | Redmond Square, Wexford | Provider | Wexford Bus |
| Type | Bus | Distance | 760m | Stop | Latteragh | Route | Wx2 | Destination | Redmond Square, Wexford | Provider | Wexford Bus |
| Type | Bus | Distance | 760m | Stop | Latteragh | Route | Wx2 | Destination | Clonard Village | Provider | Wexford Bus |
| Type | Bus | Distance | 780m | Stop | Mansfield Drive | Route | Wx1 | Destination | Redmond Square, Wexford | Provider | Wexford Bus |
BER Details

BER No: 116878257
Energy Performance Indicator: 166.47 kWh/m2/yr
Statistics
18/04/2024
Entered/Renewed
8,484
Property Views
Check off the steps to purchase your new home
Use our Buying Checklist to guide you through the whole home-buying journey.

Similar properties
€495,000
Ballycrane, Castlebridge, Co. Wexford, Y35EC574 Bed · 1 Bath · Detached€515,000
House Type A, Ard Na Sláine, House Type A, Ard Na Sláine, Newtown Road, Wexford Town, Co. Wexford4 Bed · 3 Bath · Detached€525,000
House Type B, Ard Na Sláine, House Type B, Ard Na Sláine, Newtown Road, Wexford Town, Co. Wexford4 Bed · 3 Bath · Detached€535,000
House Type B1, Ard Na Sláine, House Type B1, Ard Na Sláine, Newtown Road, Wexford Town, Co. Wexford4 Bed · 3 Bath · Detached
Daft ID: 118680987


Bobby Kehoe
0857111540Thinking of selling?
Ask your agent for an Advantage Ad
- • Top of Search Results with Bigger Photos
- • More Buyers
- • Best Price

Home Insurance
Quick quote estimator
