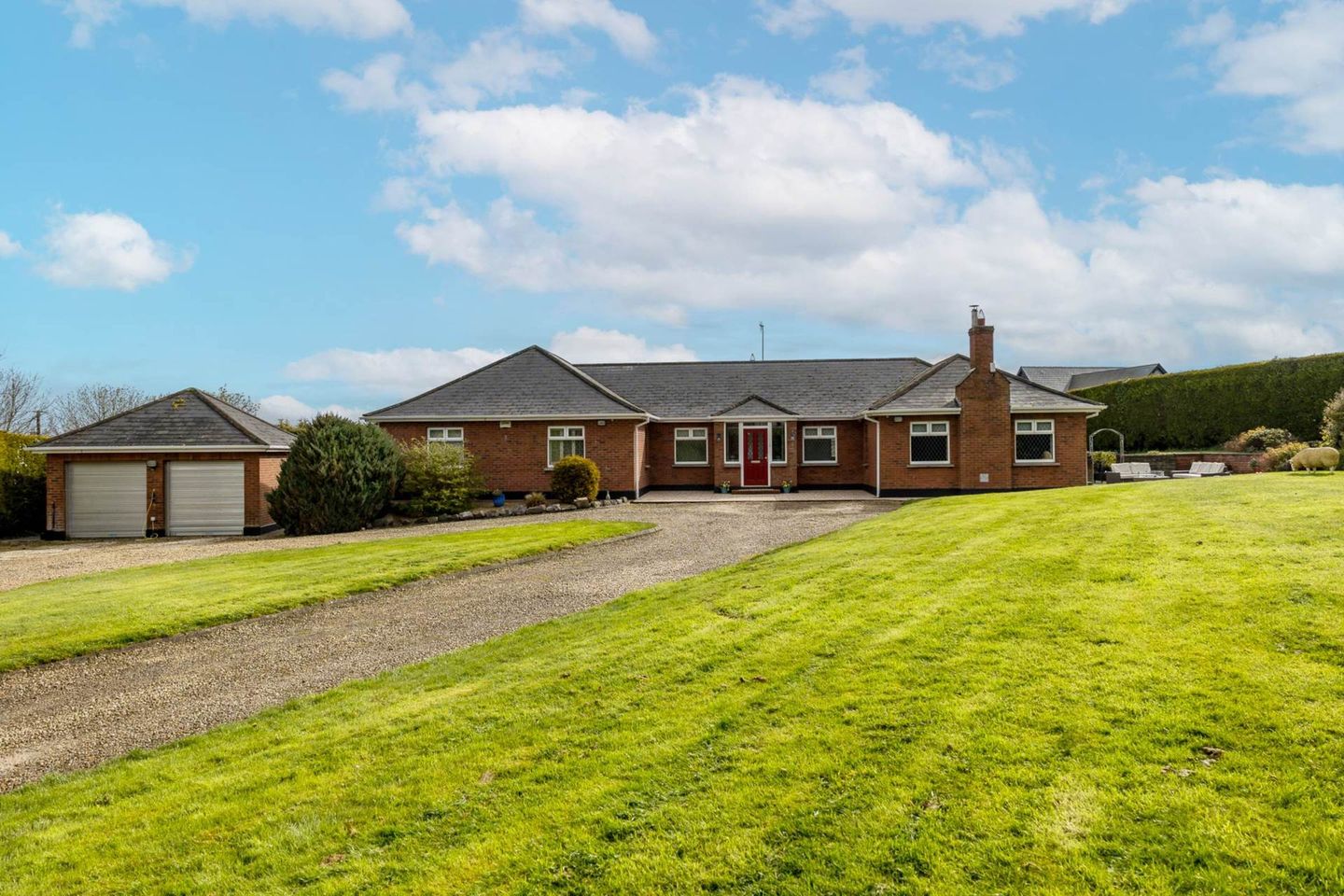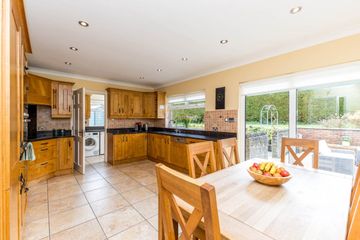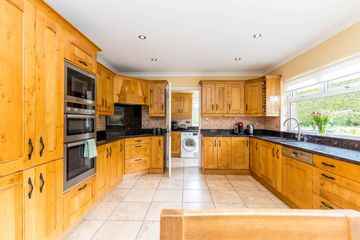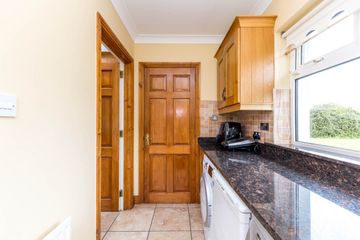


+26

30
Flemington Road, Balbriggan, Co. Dublin
€650,000
5 Bed
3 Bath
222 m²
Detached
Description
- Sale Type: For Sale by Private Treaty
- Overall Floor Area: 222 m²
Flynn Estate Agents are proud to launch this stunning detached bungalow to the market for sale in the beautiful village of Balscadden in North County Dublin.
The property boasts a wealth of features including a plot of approx. 1 acre, double garage, separated gym building and a flexible living space currently configured to offer 5 bedrooms, 3 bathrooms, 3 reception rooms, a kitchen/diner with magnificent oak kitchen, and a south facing terrace.
The property is accessed from Flemington Road on the Eastern side of the village and through gated access there is a sweeping gravel driveway leading up to the front of the house and the double garage.
The property is laid out with the living spaces to the south side of the property with the bedrooms tucked away on the other end. A viewing of the property will demonstrate the care, detail and thought that have been put into the property by the current owner, throughout their time, in this family home.
In through the composite front door the porch has a tiled floor and access into the hallway. Working from south to north, the kitchen/diner occupies the southern end and is a warm and welcoming space for families and entertaining with patio doors out to he south facing terrace. The fitted presses in solid oak, hide a wealth of integrated appliances of the highest quality. The kitchen tiled floor continues through to the utility room, offering space and plumbing for utilities, a back door and a door through to a guest WC.
The first reception room is a cosy lounge space with multifuel stove and window shutters. The second reception room is a good sized family room with french doors leading into the third, larger reception room currently used as a family room with a feature fireplace and further bespoke window shutters. These interlinking rooms offer the flexibility to open the doors and create one large space for family gatherings, or have quieter spaces for office or different generations to have their space.
A door in the central hallway at this point marks the separation of living and sleeping space. The master bedroom is a large double, with integrated wardrobes, en suite shower room and picture windows overlooking the lawns to the rear. The en suite is tiled in with modern, white sanitaryware including a shower, WC and sink mounted on an integrated vanity unit.
There are three further large bedrooms with integrated wardrobes in each and further window shutters in two of the rooms. The family bathroom is finished with tiling and a 4-piece bathroom suite comprising a cast iron, roll top bath with claw feet, a shower cubicle, WC and wash hand basin on an other integrated vanity unit. At the end of the hallway is a spiral staircase giving access to a fantastic attic room. This L-shaped room offers another large flexible space and benefits from Velux windows overlooking the surrounding countryside.
Venturing outside the home, the sizable plot measuring approximately 1 acre continues to offer a wealth of features and details. The majority of the plot is laid lawn, with mature planting and hedge rows ensuring peace and privacy. The south facing aspect is given over to a large paved terrace with raised beds, ideal for al fresco dining or entertaining. To the north of the plot is a large double garage with power and light and electric roller doors. Behind the double garage is a steel shed currently housing a home gym, with power and electric storage heaters.
Balscaddan village is a rural community with easy Dublin access. The balancing act between the tranquillity and community life versus the accessibility of Dublin city is unparalleled. The village itself has The Balscadden Inn, Community Centre, Church and Primary School all within its boundary. Further afield, a five minute drive to the East are the beaches that run along the coast of North County Dublin. There is also the shops, amenities and schools of Balbriggan, with Millfield Shopping centre five minutes` drive. With regard to public transport links, the main line railway stations of Balbriggan (eight minutes by car) and Gormanston (five minutes by car) are ideal for Dublin City access. It is also a four minute drive to junction 6 of the M1, opening up the M50, Dublin International Airport and the wider Dublin region.
This property comes to market with a complete onward chain and we seek a new family to enjoy every inch of this beautiful family home. Call now to arrange your viewing.
Accomodation:Entrance Porch - 2.35m (7'9") x 1.23m (4'0")
-Tiled floor
-Composite front door
Entrance Hallway - 1.18m (3'10") x 14.78m (48'6")
-With solid wood floor
-Doors to living room, kitchen/diner, 1st and 3rd reception room, bedroom 1,2,3,4 and master bathroom
-Door to integrated storage
-Spiral staircase up to the attic
Kitchen/Diner - 3.83m (12'7") x 5.46m (17'11")
-Tiled floor
-Ceiling coving
-Sliding doors to terrace
-With a range of floor and eye level fitted press units in solid oak
-Integrated double NEFF electric oven, NFF microwave, fridge, four ring electric hob
-Integrated Bosch dishwasher
-Granite worktops and tiled splashbacks
-Spotlights
-Door to utility room
Utility Room - 1.58m (5'2") x 2.62m (8'7")
-With tiled floor
-Ceiling coving
-With a range of matching base and eye level units
-Granite worktop
-Splashbacks
-Space and plumbing for washing machine and tumble dryer
-Space for freezer
-Door to guest WC
-Door to rear garden
Guest W.C. - 1.04m (3'5") x 1.55m (5'1")
-Fully tiled
-WC and WHB mounted on integrated vanity unit
-Chrome ladder style radiator
Reception 1 - 5.54m (18'2") x 4.96m (16'3")
-With wood effect laminate floor
-Ceiling coving and ceiling Rose
-Cast iron stove in a stone paved hearth
-Bespoke window shutters
-Cast iron radiator
-Spotlight
Reception 2 - 3.18m (10'5") x 5.23m (17'2")
-With wood effect laminate flooring
-Ceiling coving and ceiling Rose
-Spotlights
-French Doors to reception room 3
-Bespoke window shutters
Reception 3 - 4.67m (15'4") x 5.25m (17'3")
-With wood effect laminate floor
-Ceiling coving
-French Doors to reception 2
-Fireplace with multi fuel stove, tiled hearth and wooden surround
-Bespoke window shutters
Bedroom 1 - 4.6m (15'1") x 5.1m (16'9")
-With wood effect laminate floor
-Ceiling coving
-Door to En Suite
En-Suite - 1.78m (5'10") x 2.04m (6'8")
-Fully tiled
-WC and WHB mounted into integrated vanity unit
-Vanity mirror with integrated lighting above
-Shower cubicle with overhead electric shower
-Chrome ladder style radiator
Bedroom 2 - 3.99m (13'1") x 3.22m (10'7")
-With wood effect laminate flooring
-Built in wardrobe
-Bespoke window shutters
-Ceiling coving
Bedroom 3 - 4.23m (13'11") x 3.35m (11'0")
-With laminate wood floor
-Built in wardrobe
-Bespoke window shutters
-Ceiling coving
Bedroom 4 - 2.71m (8'11") x 4.55m (14'11")
-With laminate wood floor
-Built in wardrobe and shelving
-Ceiling coving
Bathroom - 2.54m (8'4") x 2.46m (8'1")
-Fully tiled
-Chrome ladder style radiator
-Free standing Duchess bath
-Shower cubicle with mixer shower
-WC and WHB
-Vanity mirror with integrated lighting above
-Spotlight
Attic Room - 5.05m (16'7") Max x 6.45m (21'2") Max
-Wood panel walls
-Wood panel ceiling
-Access to under eaves storage
-Skylights with black out blinds

Can you buy this property?
Use our calculator to find out your budget including how much you can borrow and how much you need to save
Property Features
- Detached Bungalow
- Approx. 1 acre
- 5 Beds
- 3 Reception rooms
- Double Garage
- Beautifully presented
- Sought after location
Map
Map
Local AreaNEW

Learn more about what this area has to offer.
School Name | Distance | Pupils | |||
|---|---|---|---|---|---|
| School Name | Balscadden National School | Distance | 660m | Pupils | 209 |
| School Name | Balbriggan Educate Together | Distance | 1.4km | Pupils | 376 |
| School Name | St George's National School Balbriggan | Distance | 1.8km | Pupils | 382 |
School Name | Distance | Pupils | |||
|---|---|---|---|---|---|
| School Name | St Mologa Senior School | Distance | 2.3km | Pupils | 430 |
| School Name | Ss Peter And Paul Jns | Distance | 2.5km | Pupils | 420 |
| School Name | Stamullen National School | Distance | 3.1km | Pupils | 572 |
| School Name | Scoil Chormaic Cns | Distance | 3.6km | Pupils | 466 |
| School Name | Gaelscoil Bhaile Brigín | Distance | 3.6km | Pupils | 401 |
| School Name | Bracken Educate Together National School | Distance | 3.6km | Pupils | 397 |
| School Name | St Teresa's Primary School | Distance | 3.7km | Pupils | 424 |
School Name | Distance | Pupils | |||
|---|---|---|---|---|---|
| School Name | Coláiste Ghlór Na Mara | Distance | 1.8km | Pupils | 456 |
| School Name | Franciscan College | Distance | 1.9km | Pupils | 372 |
| School Name | Bremore Educate Together Secondary School | Distance | 2.2km | Pupils | 727 |
School Name | Distance | Pupils | |||
|---|---|---|---|---|---|
| School Name | Balbriggan Community College | Distance | 2.6km | Pupils | 655 |
| School Name | Loreto Secondary School | Distance | 2.7km | Pupils | 1260 |
| School Name | Ardgillan Community College | Distance | 3.6km | Pupils | 998 |
| School Name | Laytown & Drogheda Educate Together Secondary School | Distance | 8.3km | Pupils | 279 |
| School Name | Skerries Community College | Distance | 8.4km | Pupils | 1030 |
| School Name | Colaiste Na Hinse | Distance | 8.9km | Pupils | 1087 |
| School Name | Lusk Community College | Distance | 10.9km | Pupils | 878 |
Type | Distance | Stop | Route | Destination | Provider | ||||||
|---|---|---|---|---|---|---|---|---|---|---|---|
| Type | Bus | Distance | 70m | Stop | Balscadden | Route | 192 | Destination | Balbriggan Station | Provider | Tfi Local Link Louth Meath Fingal |
| Type | Bus | Distance | 100m | Stop | Balscadden | Route | 192 | Destination | Swords Pavilions | Provider | Tfi Local Link Louth Meath Fingal |
| Type | Bus | Distance | 1.1km | Stop | Hastings | Route | B1 | Destination | Balbriggan | Provider | Bus Éireann |
Type | Distance | Stop | Route | Destination | Provider | ||||||
|---|---|---|---|---|---|---|---|---|---|---|---|
| Type | Bus | Distance | 1.3km | Stop | Hamlet Lane | Route | B1 | Destination | Balbriggan | Provider | Bus Éireann |
| Type | Bus | Distance | 1.4km | Stop | Brega | Route | B1 | Destination | Balbriggan | Provider | Bus Éireann |
| Type | Bus | Distance | 1.7km | Stop | Hamlet Lane | Route | B1 | Destination | Balbriggan | Provider | Bus Éireann |
| Type | Bus | Distance | 1.8km | Stop | Bremore | Route | 101x | Destination | Aston Village | Provider | Bus Éireann |
| Type | Bus | Distance | 1.8km | Stop | Bremore | Route | 101 | Destination | Drogheda | Provider | Bus Éireann |
| Type | Bus | Distance | 1.8km | Stop | Bremore | Route | 101 | Destination | Dublin | Provider | Bus Éireann |
| Type | Bus | Distance | 1.8km | Stop | Bremore | Route | 101x | Destination | Wilton Terrace | Provider | Bus Éireann |
BER Details

BER No: 117289330
Energy Performance Indicator: 205.39 kWh/m2/yr
Statistics
29/04/2024
Entered/Renewed
3,715
Property Views
Check off the steps to purchase your new home
Use our Buying Checklist to guide you through the whole home-buying journey.

Daft ID: 119283601


Flynn & Associates Swords
01 890 1141Thinking of selling?
Ask your agent for an Advantage Ad
- • Top of Search Results with Bigger Photos
- • More Buyers
- • Best Price

Home Insurance
Quick quote estimator
