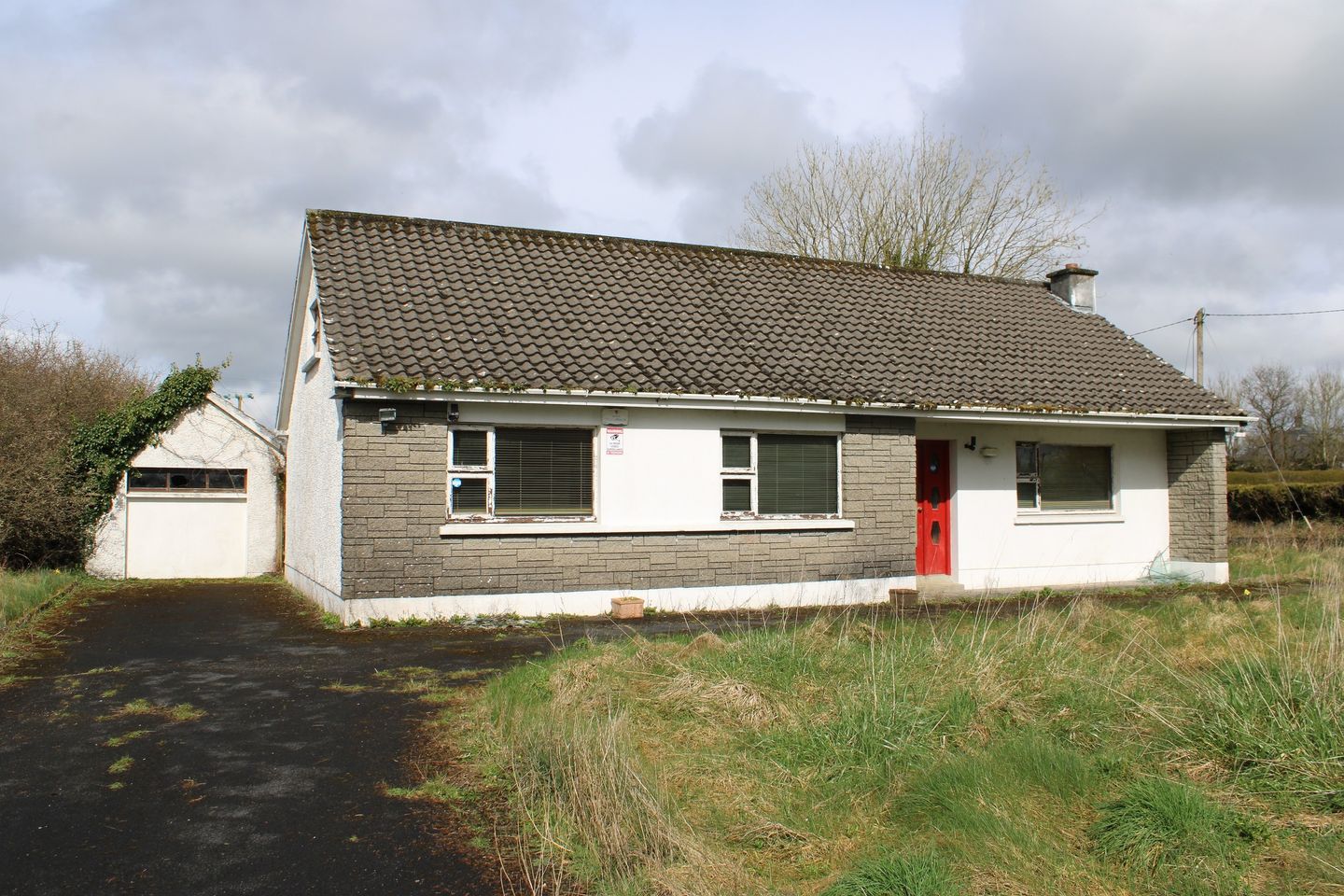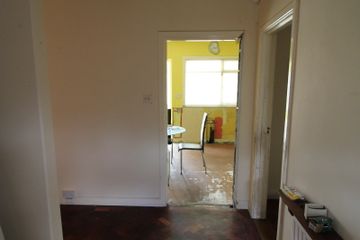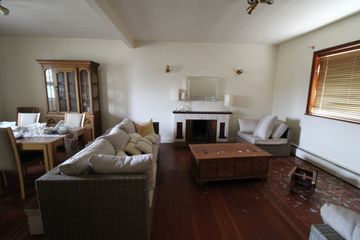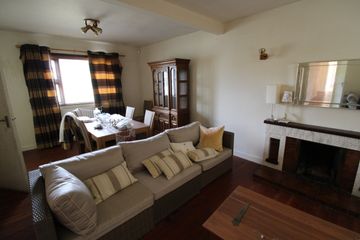


+11

15
Gardenfield, Tuam, Co. Galway, H54D883
€199,000
3 Bed
1 Bath
145 m²
Detached
Description
- Sale Type: For Sale by Private Treaty
- Overall Floor Area: 145 m²
Enjoying an idyllic country setting in the highly sought after Gardenfield this charming three bedroom detached bungalow oozes character and offers great potential to prospective buyers. Sitting on c 0.5 of an acre of private lawn gardens with the added benefit of two large block built garages. This deceptively spacious three bedroom residence is certain to appeal to a wide audience. In need of some refurbishment and general redecoration the property offers huge potential giving the buyer the opportunity to create and model their dream home. The accommodation briefly comprises of entrance hall, spacious open plan twin reception, kitchen/breakfast room, sunroom, three fine size bedrooms, WC and a wet room. A converted attic store gives the property extra options while outside the large detached block built garages are both serviced with electricity and will serve a multiple of uses making them an excellent addition to the property. Well screened private gardens to the front and rear add to the propertys appeal and charm.
The property reaps the rewards of country living while still having the hustle and bustle of Tuam town in close proximity. Tuam Town offers a wealth of amenities, boasting a wide selection of shops, cafes, restaurants, bars, leisure facilities, a wonderful public park and excellent schools. The M17 motorway has now made Tuam a commuter Town bringing with it strong interest from Galway buyers. Regular daily bus services from Burkes Bus, GoBus and Bus Eireann to Galway and beyond makes commuting hassle free.
CONTACT OUR OFFICE TODAY TO AVOID DISAPPOINTMENT!!
Entrance Hall: 2.53m x 3.53m; 1.23m x 3.70m; 1.38m x 1.91m
Hardwood door with privacy glass to the side leads you to an L shaped entrance hall with attractive Herringbone floor; access to attic via trap door; hot press with dual immersion water cylinder and storage options; Door to;
Living Room/Dining Area: 3.80m x 4.78m; 3.76m x 3.32m
This fabulous bright main reception spans the depth of the property with dual aspect windows to the front and rear that floods the room with natural light showcasing the generous floor area on offer; originally two rooms the previous owners opened up this wonderful living space much to the benefit of the property reaping the rewards of the open plan theme yet still enjoying well defined reception areas; a tiled open fire place is an excellent focal point in the living area that also enjoys an attractive dark wood flooring; dimmer controlled spot lighting; TV point; leading onto a spacious dining area that will comfortably accommodate a good size dining suite with pleasant window aspect to the rear; Door to;
Kitchen/Breakfast Room: 3.82m x 3.43m
This bright well-proportioned room offers a complete blank canvas for the discerning buyer to design and fit their dream kitchen; large window opening and PVC double glaze panel door are an excellent source of natural light; Door to;
Sunroom: 3.03m x 4.91m
This glorious light filled sunroom located to the rear of the property enjoys panoramic views of the private rear gardens from the multiple window openings; the vaulted high ceiling complete with Velux window opening and recess spot lights gives the room a real sense of space; double patio doors give easy access out to the rear garden.
Bedroom 1: 3.44m x 3.76m
This fine size bright double bedroom located to the rear of the property is both well-proportioned and enjoys excellent natural light from the large window opening that also offers a pleasant outlook; generous array of fitted slide robes; semi solid oak flooring.
Bedroom 2: 3.79m x 4.53m
Another fine size double bedroom this time located to the front of the property; wall to wall fitted slide robes offer excellent storage options; large window opening fills the room with light as well as giving a pleasant outlook to the front; semi solid oak flooring; TV point; telephone point.
Bedroom 3: 2.94m x 3.34m
This good size bright double bedroom located to the front of the property currently gives access to a converted attic store area but can easily be reinstated as a fine third bedroom if desired; large window opening fills the room with light as well as giving a pleasant outlook to the front; semi solid oak flooring.
WC: 1.00m x 2.17m
White coloured WC; fully tiled floor to ceiling; privacy glass window offers a good source of natural light.
Wet Room: 1.70m x 2.15m
Fully tiled floor to ceiling with drain floor; white coloured wash hand basin; wall mounted Mira Elite 2 electric shower; glass fronted storage cabinet; window with privacy glass.
Attic Store
Converted attic store is divvied into three store areas giving the discerning buyer options to work with; large window openings at each gable end gives great natural light; excellent under eaves storage.
Garage 1: 3.31m x 6.09m
Pitch roof garage with block built walls; concrete flooring; window opening; also house the oil fired central heating system.
Garage 2: 11.32m x 3.87m
Divided into two large rooms this second garage also has block built walls, concrete flooring and is serviced with electricity giving the potential for a workshop or studio.
Outside:
Dual access tarmac driveway well screened by mature trees leads you to a private front lawn garden; the large tarmac driveway that embraces the property either side offers great off street parking;; good side access either side leads you onto a very private large lawn rear garden; two substantial block built outbuildings are an excellent addition to the property and will serve a multiple of uses depending on ones needs; small fuel shed.

Can you buy this property?
Use our calculator to find out your budget including how much you can borrow and how much you need to save
Map
Map
Local AreaNEW

Learn more about what this area has to offer.
School Name | Distance | Pupils | |||
|---|---|---|---|---|---|
| School Name | Gaelscoil Iarfhlatha | Distance | 2.1km | Pupils | 208 |
| School Name | Trinity Primary School | Distance | 2.3km | Pupils | 736 |
| School Name | Gardenfield National School | Distance | 2.3km | Pupils | 212 |
School Name | Distance | Pupils | |||
|---|---|---|---|---|---|
| School Name | St Oliver's Special School | Distance | 2.5km | Pupils | 36 |
| School Name | Tuam Educate Together National School | Distance | 2.6km | Pupils | 199 |
| School Name | St Benin's National School | Distance | 2.7km | Pupils | 30 |
| School Name | Sylane National School | Distance | 4.5km | Pupils | 84 |
| School Name | Belclare National School | Distance | 6.1km | Pupils | 235 |
| School Name | Brownsgrove National School | Distance | 6.6km | Pupils | 61 |
| School Name | Milltown National School | Distance | 8.1km | Pupils | 106 |
School Name | Distance | Pupils | |||
|---|---|---|---|---|---|
| School Name | High Cross College | Distance | 2.0km | Pupils | 0 |
| School Name | St. Jarlath's College | Distance | 2.3km | Pupils | 587 |
| School Name | Presentation College | Distance | 2.4km | Pupils | 499 |
School Name | Distance | Pupils | |||
|---|---|---|---|---|---|
| School Name | St. Brigid's School | Distance | 2.5km | Pupils | 391 |
| School Name | Archbishop Mchale College | Distance | 2.8km | Pupils | 359 |
| School Name | Dunmore Community School | Distance | 13.0km | Pupils | 324 |
| School Name | Presentation College | Distance | 17.2km | Pupils | 831 |
| School Name | Glenamaddy Community School | Distance | 22.0km | Pupils | 409 |
| School Name | Coláiste Bhaile Chláir | Distance | 22.2km | Pupils | 1279 |
| School Name | Coláiste Cholmáin | Distance | 23.9km | Pupils | 400 |
Type | Distance | Stop | Route | Destination | Provider | ||||||
|---|---|---|---|---|---|---|---|---|---|---|---|
| Type | Bus | Distance | 2.0km | Stop | New Inner Relief Road | Route | 721 | Destination | Dublin Airport T1 | Provider | Citylink |
| Type | Bus | Distance | 2.0km | Stop | New Inner Relief Road | Route | 721 | Destination | Batchelors Walk | Provider | Citylink |
| Type | Bus | Distance | 2.0km | Stop | New Inner Relief Road | Route | 721 | Destination | Stephen Garvey Way | Provider | Citylink |
Type | Distance | Stop | Route | Destination | Provider | ||||||
|---|---|---|---|---|---|---|---|---|---|---|---|
| Type | Bus | Distance | 2.0km | Stop | Corrib Oil | Route | 428 | Destination | Bishop Street | Provider | Burkesbus |
| Type | Bus | Distance | 2.0km | Stop | Level Crossing | Route | 964 | Destination | N56 | Provider | Bus Feda Teoranta |
| Type | Bus | Distance | 2.0km | Stop | Level Crossing | Route | 428 | Destination | Eyre Square | Provider | Burkesbus |
| Type | Bus | Distance | 2.0km | Stop | Level Crossing | Route | 428 | Destination | Nuig Main Gate, Stop 523031 | Provider | Burkesbus |
| Type | Bus | Distance | 2.0km | Stop | Level Crossing | Route | 964 | Destination | Galway Cathedral | Provider | Bus Feda Teoranta |
| Type | Bus | Distance | 2.0km | Stop | Level Crossing | Route | 964 | Destination | Walter Macken Road | Provider | Bus Feda Teoranta |
| Type | Bus | Distance | 2.1km | Stop | Abbey Trinity Road | Route | 427 | Destination | Eyre Square | Provider | Burkesbus |
Property Facilities
- Oil Fired Central Heating
BER Details

BER No: 117096305
Energy Performance Indicator: 369.4 kWh/m2/yr
Statistics
28/03/2024
Entered/Renewed
5,220
Property Views
Check off the steps to purchase your new home
Use our Buying Checklist to guide you through the whole home-buying journey.

Similar properties
€190,000
44 Country Meadows, Cloontooa, Tuam, Co. Galway, H54F5123 Bed · 3 Bath · Terrace€195,000
5 Saint Endas Avenue, Tuam, Co. Galway, H54Y2095 Bed · 2 Bath · Semi-D€200,000
19 An Tuairín, Tuam, Co. Galway, H54YX923 Bed · 2 Bath · Semi-D€200,000
21 Gold Cave Crescent, Tuam, Co. Galway, H54DX623 Bed · 2 Bath · Semi-D
€200,000
50 Country Meadows, Cloontooa, Tuam, Co. Galway, H54XV203 Bed · 2 Bath · Terrace€210,000
153 Cois Na H-Abhainn, Ballygaddy Road, Tuam, Co. Galway, H54V8893 Bed · 2 Bath · Terrace€220,000
114 Clochrán, Kilcloghans, Tuam, Co. Galway, H54HX793 Bed · 3 Bath · Terrace€230,000
130 Cois Na H-Abhainn, Ballygaddy Road, Tuam, Co. Galway, H54HE434 Bed · 3 Bath · Semi-D€240,000
86 Woodfield, Galway Road, Tuam, Co. Galway, H54P0363 Bed · 3 Bath · Semi-D€240,000
120 Carrigweir, Weir Road, Tuam, Co. Galway, H54E9743 Bed · 2 Bath · Terrace€250,000
69 Clochrán, Kilcloghans, Tuam, Co. Galway, H54VK704 Bed · 3 Bath · Semi-D€250,000
2 Goldcave Crescent, Tuam, Co. Galway, H54T8513 Bed · 1 Bath · Detached
Daft ID: 119210561


Declan Quinn
093 25078Thinking of selling?
Ask your agent for an Advantage Ad
- • Top of Search Results with Bigger Photos
- • More Buyers
- • Best Price

Home Insurance
Quick quote estimator
