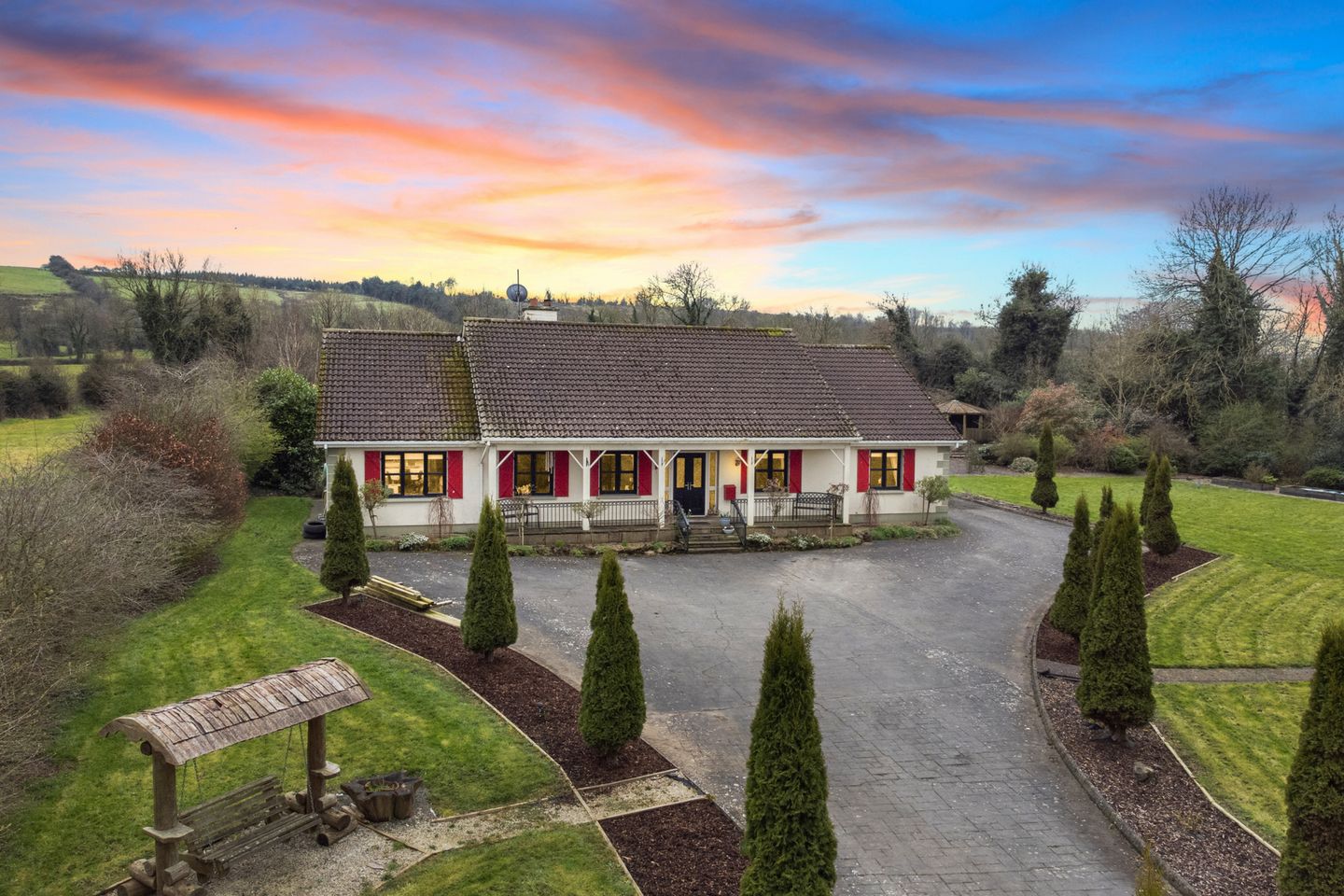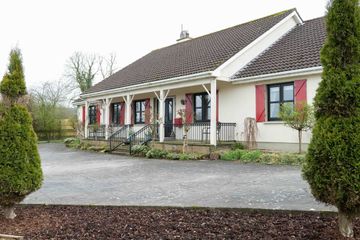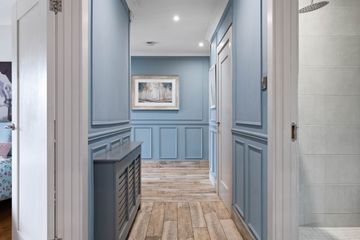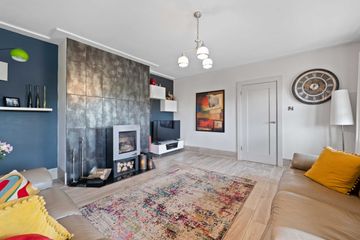


+23

27
Garryglass, Timahoe, Co. Laois, R32NX39
€445,000
SALE AGREED4 Bed
2 Bath
160 m²
Detached
Description
- Sale Type: For Sale by Private Treaty
- Overall Floor Area: 160 m²
Nestled within the serene embrace of nature, this 3/4bedroom detached family residence is a true hidden gem awaiting your discovery. Set upon an elevated south-facing 2-acre site, prepare to be enchanted by the surrounding majestic gardens, hidden walkways, and tranquil vistas that paint the perfect backdrop for your family s story.
From the moment you enter the property bounds, you ll feel the warmth and character emanating from every corner. Vibrant bursts of colourful flowers, charming red window shutters, and a quaint veranda beckon you inside, where you ll find a home that has been meticulously crafted with love and attention to detail.
As you step through the threshold, you are greeted by a seamless fusion of elegance and modern comfort of the spacious 160m (1718 sq. ft) home, where light dances effortlessly through each room, creating a welcoming atmosphere that s simply irresistible. The grand sitting room boasts a cozy log burner stove, while the bespoke kitchen, complete with a gas range cooker and integrated appliances, sets the stage for culinary adventures and cherished family gatherings.
The house has a versatile layout. There is a large modern kitchen with dining room off. Off this is the 4th bedroom or home office. Down the hall are further 3 bedrooms, family bathroom and sitting room.
But the magic doesn t end there! Venture outside to discover a world of possibilities. Explore the glass house shed, barbecue area, and secluded seating areas, perfect for lazy afternoons basking in the sun. And for those with a green thumb, the vegetable patches offer the opportunity to cultivate your own organic oasis.
As if that weren t enough, a separate 3-bed/2-bath mobile home awaits, providing versatile accommodation for guests or extended family members. Complete with its own oil central heating system and high-speed broadband, it s the perfect retreat within a retreat.
With its idyllic setting, thoughtful design, and endless possibilities for outdoor enjoyment, this property truly is a self-sufficient paradise. Don t miss your chance to make it yours schedule a viewing today and prepare to fall in love with your new forever home!
Entrance Hall, 5.90m x 1.92m. Through double doors into bright open entrance hall with Oak style porcelain floor tiles and classic wall panelling, radiator covers, coving.
Sitting Room, 4.95m x 4.74m. Natural light dances through the room, accentuating the carefully curated elements within. The oak porcelain tile flooring spans the entirety of the room, offering both durability and a touch of natural warmth underfoot. Your eyes are immediately drawn to the focal point of the space a striking feature fireplace adorned with large contemporary tiles on the background wall. Whether it s a cosy winter evening or a tranquil summer night, the allure of the fireplace, complemented by a log burner, promises to create an ambience of serenity and relaxation.
Kitchen, 4.95m x 3.89m. Welcome to this stunningly designed room, where luxury meets functionality in every detail. As you step onto the wood porcelain tile-effect flooring, your eyes are drawn to the exquisite designer centerpiece tiles that add a touch of sophistication and character to the space.
The bespoke fitted kitchen is a chef s dream, boasting integrated appliances seamlessly blending into the sleek cabinetry. Roman blinds adorn the windows, offering both privacy and elegance, while recessed lights and coving create a warm and inviting ambiance throughout.
The lighting integrated into the fitted kitchen not only illuminates your culinary adventures but also adds a modern flair to the room s aesthetic. Double doors with frosted glass lead to the dining area, allowing natural light to filter through while maintaining a sense of privacy and separation.
Utility, 2.73m x 2.23m. Most important space for a family home. Plumbed for appliances.
Guest Toilet, 2.94m x .85m. Tiled floor to ceiling, whb, heated towel rail.
Dining Area, 4.38m x 3.91m. Step into this charming dining room situated just off the kitchen, where elegance meets functionality. Adorned with a classic radiator cover and delicate coving, this space exudes warmth and style. Natural light floods through the double patio doors, leading to a superb outdoor patio area, perfect for al fresco dining or relaxing with guests. Double doors beckon to the adjacent room, seamlessly connecting these inviting living spaces.
Hot Press, 1.97m x 1.04m. Walk in hot press with lino floor.
Bedroom 4/home office/playroom 4.60m x 3.16m. This versatile room can be many things to many people depending on their needs. Introducing a charming double bedroom with a contemporary touch. Adorned with stunning porcelain wood tile flooring, this room exudes warmth and elegance. Enjoy the convenience of a space-saving bed that seamlessly folds back into a standing position, maximizing floor space for your comfort. The slide robes combine practical storage with a touch of sophistication. Illuminated by a modern light fitting, this room offers both functionality and style. Complete with a sleek blind, elegant curtain, and sturdy curtain pole, this bedroom is the epitome of comfort and luxury.
Main Bathroom, 3.90m x 2.16m. Tastefully fully tiled from floor to ceiling, feature fitted towel railing, double walk-in shower with pump shower and waterfall shower heads, oval shaped bath, feature fitted mirror with designer storage units on both sides.
Bedroom 1 3.54m x 3.21m. Wodden Floor In-built wardrobes,
Bedroom 2 4.76m x 3.93m. Wooden flooring, In-built wardrobes,
Bedroom 3 3.32m x 3.20m. Wooden flooring, In-built wardrobes,
DIRECTIONS:
4km To Timahoe Village
9.5km to Heywood Community School
10 Km To Abbeyleix
13km to M7
16.5km to Portlaoise
36 Km To Kilkenny
88km to Red Cow Roundabout

Can you buy this property?
Use our calculator to find out your budget including how much you can borrow and how much you need to save
Property Features
- 3/4 Bedrooms
- 2 reception rooms
- 2 Acres
- Windows Replaces 2017
- Built 2007
- Fibre Broadband
- Bus at gate to School
Map
Map
Local AreaNEW

Learn more about what this area has to offer.
School Name | Distance | Pupils | |||
|---|---|---|---|---|---|
| School Name | Knock National School | Distance | 3.0km | Pupils | 60 |
| School Name | Timahoe National School | Distance | 4.2km | Pupils | 158 |
| School Name | Ballyroan Primary School | Distance | 5.7km | Pupils | 169 |
School Name | Distance | Pupils | |||
|---|---|---|---|---|---|
| School Name | The Swan National School | Distance | 7.1km | Pupils | 40 |
| School Name | Wolfhill National School Athy | Distance | 7.2km | Pupils | 16 |
| School Name | Scoil Mhuire Abbeyleix | Distance | 7.8km | Pupils | 274 |
| School Name | Ballinakill National School | Distance | 8.0km | Pupils | 95 |
| School Name | Ratheniska National School | Distance | 8.7km | Pupils | 201 |
| School Name | Abbeyleix South National School | Distance | 8.8km | Pupils | 98 |
| School Name | St Patrick National School Clogh | Distance | 9.4km | Pupils | 66 |
School Name | Distance | Pupils | |||
|---|---|---|---|---|---|
| School Name | Heywood Community School | Distance | 6.8km | Pupils | 749 |
| School Name | Dunamase College (coláiste Dhún Másc) | Distance | 12.7km | Pupils | 515 |
| School Name | Portlaoise College | Distance | 13.1km | Pupils | 850 |
School Name | Distance | Pupils | |||
|---|---|---|---|---|---|
| School Name | Scoil Chriost Ri | Distance | 13.7km | Pupils | 781 |
| School Name | St. Mary's C.b.s. | Distance | 13.7km | Pupils | 743 |
| School Name | Castlecomer Community School | Distance | 14.0km | Pupils | 611 |
| School Name | Athy Community College | Distance | 17.9km | Pupils | 590 |
| School Name | Árdscoil Na Trionóide | Distance | 18.0km | Pupils | 840 |
| School Name | Mountrath Community School | Distance | 18.5km | Pupils | 776 |
| School Name | St Mary's Knockbeg College | Distance | 20.7km | Pupils | 491 |
Type | Distance | Stop | Route | Destination | Provider | ||||||
|---|---|---|---|---|---|---|---|---|---|---|---|
| Type | Bus | Distance | 3.5km | Stop | Spink | Route | 822 | Destination | Carlow Tyndall Coll | Provider | Tfi Local Link Laois Offaly |
| Type | Bus | Distance | 3.5km | Stop | Spink | Route | 822 | Destination | Mountrath | Provider | Tfi Local Link Laois Offaly |
| Type | Bus | Distance | 4.0km | Stop | Tower Inn | Route | 838 | Destination | Mountmellick, Stop 131561 | Provider | Slieve Bloom Coach Tours |
Type | Distance | Stop | Route | Destination | Provider | ||||||
|---|---|---|---|---|---|---|---|---|---|---|---|
| Type | Bus | Distance | 4.0km | Stop | Tower Inn | Route | 838 | Destination | Portlaoise Railway Station | Provider | Slieve Bloom Coach Tours |
| Type | Bus | Distance | 4.0km | Stop | Tower Inn | Route | 838 | Destination | Market Yard, Stop 10289 | Provider | Slieve Bloom Coach Tours |
| Type | Bus | Distance | 5.6km | Stop | Ballyroan | Route | 831 | Destination | Laois Sc, Stop 155252 | Provider | Slieve Bloom Coach Tours |
| Type | Bus | Distance | 5.6km | Stop | Ballyroan | Route | 831 | Destination | Borris In Ossory | Provider | Slieve Bloom Coach Tours |
| Type | Bus | Distance | 5.6km | Stop | Ballyroan | Route | 831 | Destination | Portlaoise Centre, Stop 155321 | Provider | Slieve Bloom Coach Tours |
| Type | Bus | Distance | 6.9km | Stop | The Swan | Route | 822 | Destination | Mountrath | Provider | Tfi Local Link Laois Offaly |
| Type | Bus | Distance | 6.9km | Stop | The Swan | Route | 822 | Destination | Carlow Tyndall Coll | Provider | Tfi Local Link Laois Offaly |
Virtual Tour
BER Details

BER No: 109344390
Energy Performance Indicator: 152.0 kWh/m2/yr
Statistics
27/04/2024
Entered/Renewed
4,151
Property Views
Check off the steps to purchase your new home
Use our Buying Checklist to guide you through the whole home-buying journey.

Daft ID: 119151865


Bernie Whelehan
SALE AGREEDThinking of selling?
Ask your agent for an Advantage Ad
- • Top of Search Results with Bigger Photos
- • More Buyers
- • Best Price

Home Insurance
Quick quote estimator
