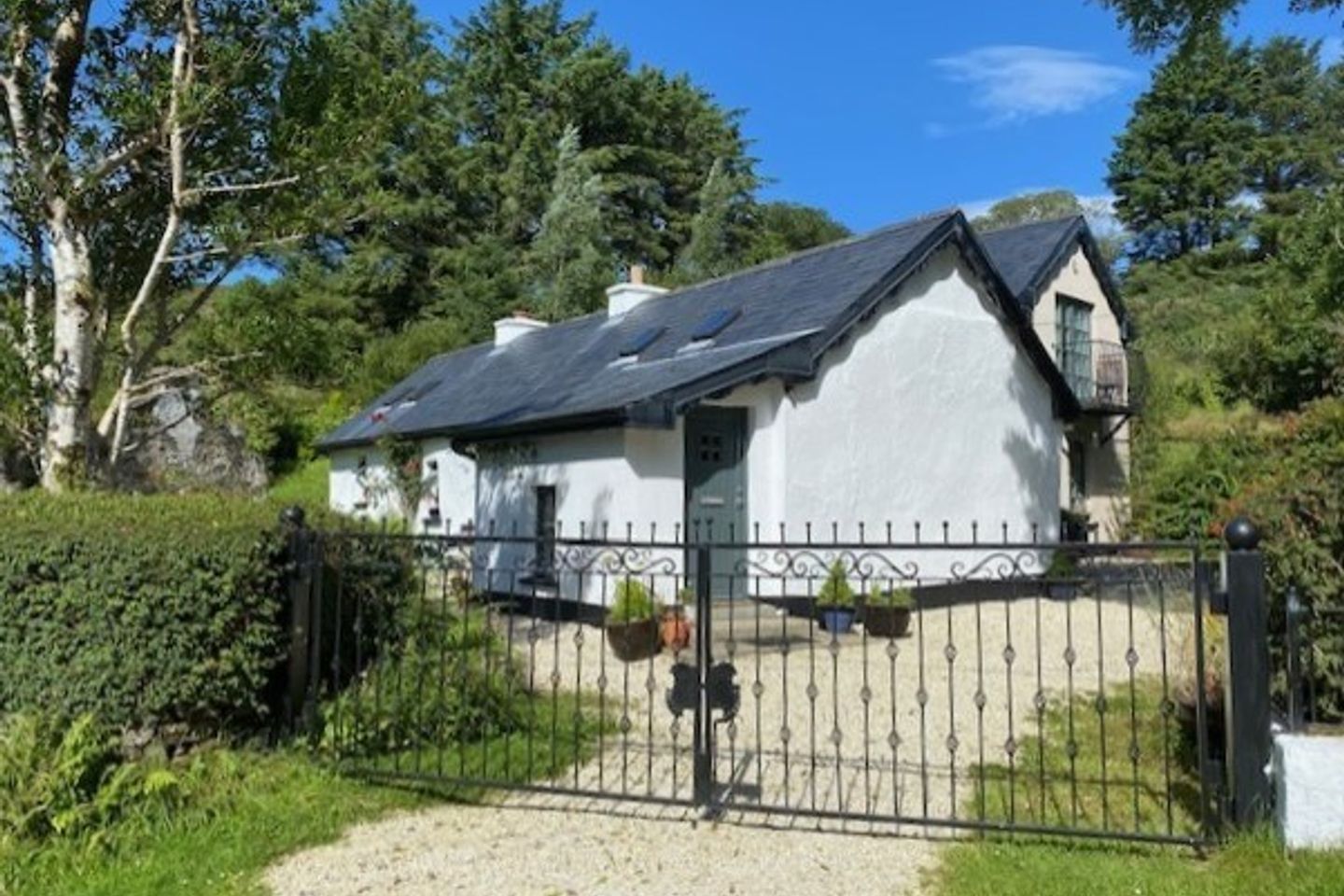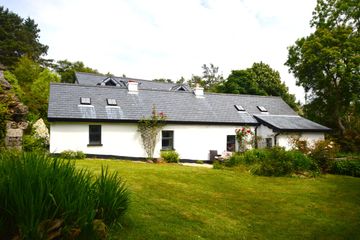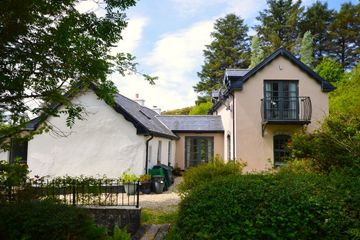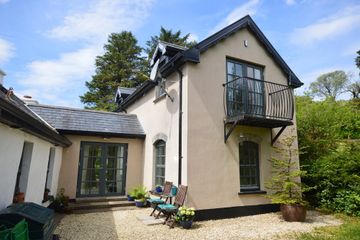


+30

34
Gleann Sí - Fairy Glen Cottage, Coguish, Kilcar, Co. Donegal, F94T2W6
€320,000
4 Bed
3 Bath
130 m²
Detached
Description
- Sale Type: For Sale by Private Treaty
- Overall Floor Area: 130 m²
Henry Kee & Son is delighted to bring this charming magical cottage to the market. Fairy Glen Cottage is a detached extended large Georgian cottage nestled in the Glen of Kilcar offering four double bedrooms, two receptions, a kitchen, three bathrooms, a utility, plus two balconies to East and West. This elevated site, 2km from the Kilcar-Carrick road, part of the Wild Atlantic Way, boasts scenic highland views. The extensive 360 degrees well-stocked secluded gardens can be enjoyed in privacy and tranquillity. This cottage, perched on a south-facing landscaped site, measuring a half an acre approximately, is suitable for families, retirees or leisure-seekers alike. The location is only 3km from bustling Kilcar village with several unique pubs, three shops, extensive weaving and craft industries and a range of beautiful beaches. The Atlantic port town of Killybegs is less than twenty minutes€TMdrive, Ardara 30 minutes and Donegal Town 45 minutes. The Glencolmcille Folk Village and Museum and Oideas Gael Irish cultural centre is also within twenty minutes€TMdrive and Sliabh Liag€TM majestic cliffs at Teileann only ten minutes away. The extensive refurbishment and double extension were finished in recent years to excellent standards with Spanish stone slate roofing and a range of heritage and ecological features, including exposed beams, exceptional solar gain, a solar hot water panel in addition to dual-fuel central heating. Early viewing recommended. Enquiries welcome.
Entrance Porch/Boot Room 2.68m x 1.48m Two small double-glazed windows to south and west. Range of electrical sockets Single radiator. Traditional style front door. Steps to patio. Leaded glass door to kitchen.
Kitchen/Dining/Living Area 5.33m x 3.35m Range of hand-painted units. Concealed fridge freezer. Larder. Electric oven. Extractor hood Gas hob€š Frankie ceramic double sink. Polished granite worktop. Fire surround. Cast iron Charnwood multi-fuel stove powering 16 rads. Two large radiators€š Plumbed for washing-machine/dishwasher. Multiple socket points and lamp-points Ceramic flooring. Vaulted ceiling with timber beams Two skylights to south€š one to North€š Three large heritage windows double-glazed€š one small single-glazed window. Open-plan hallway leading to sitting-room/bedroom and large bathroom.
Sitting Room or Double Bedroom (Ground Floor Cottage) 2.59m x 2.19m Ceramic flooring. Small double-glazed window. Vaulted ceiling with two south-facing skylights. TV wiring and points. Range of electrical and lamp points. Radiator.
Bathroom 2.59m x 2.19m Raised claw-foot Victorian ceramic bath with traditional mixer-shower. Traditional Ceramic WC and sink. Feature fire surround. Traditional light over sink. Built in vanity cupboard. Traditional single-glazed window. Vaulted ceiling with skylight. Extensive glazed ceramic tiled walls and floor.
Open Plan Hallway 2.59m x 1.47m Connecting hallway Insulated floor covered with stained oak flooring. Double-glazed double French patio doors to river garden in east and a single patio door to courtyard in west.
Utility/Storage Area 3.23m x 2.93m Plumbed for washing/dishwasher Range of electrics inc.for fridge€š hob etc. Radiator. Hanging cloaks unit.
Double Bedroom (Ground Floor Extension) 3.90m x 3.60m Oak flooring. Two large double-glazed windows to south and east with views to river garden. Range of sockets and lamp-points. Radiator.
Ensuite Shower Room 2.20m x 1.87m Saina sink in white. Mixer taps. Lighted mirror. Tall built in vanity cupboards. Fully tiled shower double quadrant cubicle with electric Triton shower. Tempered glass sliding doors. Single radiator Double-glazed window.
Bedroom Three (Ground Floor Extension) 4.0m x 2.4m Two windows (dual aspect). Oak flooring. Numerous plug points. Radiator.
Sitting Room 5.25m x 3.90m Open plan room with south-facing dormer window. Large skylight Patio doors to balcony in west with views to gardens and glen. Oak flooring€š Built in shelving unit€š range of sockets and lamp-points€š TV point. Radiator. Shelved hot press with 3 pin storage tank and solar panel water tank.
Double Bedroom (Upstairs Extension) 3.90m x 3.60m Oak flooring. Double patio doors (double-glazed) to balcony in east€š overlooking river-garden. Dormer window to south. Range of electrical points€š broadband and lamp-points. Built-in wardrobe.
Ensuite Shower Room 2.50m x 0.95m Feature Saina sanitary-ware in white comprising of dual flush WC€š pedestal WHB. Vanity mirror and light over WHB. Fully tiled rectangular shower cubicle with 5mm tempered glass screen and sliding door. Triton AS200 pumped power-shower€š Ceramic floor tiling. Large skylight to south. Ceramic floor tiling. Large skylight to south.

Can you buy this property?
Use our calculator to find out your budget including how much you can borrow and how much you need to save
Property Features
- Kitchen/living room with vaulted ceiling/exposed timber beams, solid fuel stove and numerous windows is an absolute gem, which is a pleasure to enjoy
- All windows in the two-storey portion of the house are tilt and turn fire escape design
- Throughout the property, there are a number of sun spots to enjoy at various times of the day.
- A babbling stream flows through the garden, with an attractive little timber bridge.
- There exists layers of insulation in walls and roofs including two layers of deep rigid thermaboard, a further Isonyne breathable foam layer to roof c
- There is a range of very mature trees€š fruit trees€š shrubs€š fruit bushes€š etc., plus attractive lawn areas around the entire site.
- Specially commissioned large feature iron gates€š railings€š and balconies.
- There is a derelict stone outbuilding, formerly used as a weaving cottage, that could be developed for a range of uses subject to planning. This out-b
- The property is fenced and hedged.
Map
Map
Local AreaNEW

Learn more about what this area has to offer.
School Name | Distance | Pupils | |||
|---|---|---|---|---|---|
| School Name | S N Chartha Naofa | Distance | 3.5km | Pupils | 116 |
| School Name | Scoil Naisiúnta Na Carraige | Distance | 4.0km | Pupils | 68 |
| School Name | Meenaneary National School | Distance | 4.7km | Pupils | 16 |
School Name | Distance | Pupils | |||
|---|---|---|---|---|---|
| School Name | Fintra National School | Distance | 6.4km | Pupils | 59 |
| School Name | Niall Mór National School | Distance | 9.0km | Pupils | 205 |
| School Name | The Commons National School | Distance | 9.3km | Pupils | 70 |
| School Name | Scoil Naisiúnta An Chaiseal | Distance | 10.8km | Pupils | 71 |
| School Name | Bruckless National School | Distance | 12.0km | Pupils | 20 |
| School Name | S N An Bhreacaigh | Distance | 12.7km | Pupils | 31 |
| School Name | Crannóg Buí National School | Distance | 13.1km | Pupils | 46 |
School Name | Distance | Pupils | |||
|---|---|---|---|---|---|
| School Name | Coláiste Na Carraige | Distance | 4.1km | Pupils | 236 |
| School Name | St. Catherine's Vocational School | Distance | 9.1km | Pupils | 385 |
| School Name | St. Columba's Comprehensive | Distance | 23.6km | Pupils | 391 |
School Name | Distance | Pupils | |||
|---|---|---|---|---|---|
| School Name | Magh Ene College | Distance | 28.4km | Pupils | 347 |
| School Name | Abbey Vocational School | Distance | 29.6km | Pupils | 947 |
| School Name | Grange Post Primary School | Distance | 30.7km | Pupils | 238 |
| School Name | Coláiste Cholmcille | Distance | 30.8km | Pupils | 639 |
| School Name | Rosses Community School | Distance | 34.5km | Pupils | 464 |
| School Name | Gairmscoil Mhic Diarmada | Distance | 35.9km | Pupils | 60 |
| School Name | Gairm Scoil Chú Uladh | Distance | 40.4km | Pupils | 111 |
Type | Distance | Stop | Route | Destination | Provider | ||||||
|---|---|---|---|---|---|---|---|---|---|---|---|
| Type | Bus | Distance | 4.0km | Stop | Kilcar | Route | 490 | Destination | Donegal | Provider | Bus Éireann |
| Type | Bus | Distance | 4.0km | Stop | Kilcar | Route | 490 | Destination | Killybegs | Provider | Bus Éireann |
| Type | Bus | Distance | 4.0km | Stop | Kilcar | Route | 991 | Destination | Glencolumbcille | Provider | Mcgeehan Coaches |
Type | Distance | Stop | Route | Destination | Provider | ||||||
|---|---|---|---|---|---|---|---|---|---|---|---|
| Type | Bus | Distance | 4.0km | Stop | Kilcar | Route | 293 | Destination | Donegal | Provider | Tfi Local Link Donegal Sligo Leitrim |
| Type | Bus | Distance | 4.0km | Stop | Kilcar | Route | 293 | Destination | Glencolmcille | Provider | Tfi Local Link Donegal Sligo Leitrim |
| Type | Bus | Distance | 4.0km | Stop | Kilcar | Route | 490 | Destination | Glencolmkille | Provider | Bus Éireann |
| Type | Bus | Distance | 4.1km | Stop | Carrick | Route | 293 | Destination | Donegal | Provider | Tfi Local Link Donegal Sligo Leitrim |
| Type | Bus | Distance | 4.1km | Stop | Carrick | Route | 490 | Destination | Donegal | Provider | Bus Éireann |
| Type | Bus | Distance | 4.1km | Stop | Carrick | Route | 490 | Destination | Killybegs | Provider | Bus Éireann |
| Type | Bus | Distance | 4.1km | Stop | Carrick | Route | 293 | Destination | Glencolmcille | Provider | Tfi Local Link Donegal Sligo Leitrim |
BER Details

BER No: 102918695
Energy Performance Indicator: 219.48 kWh/m2/yr
Statistics
05/04/2024
Entered/Renewed
17,437
Property Views
Check off the steps to purchase your new home
Use our Buying Checklist to guide you through the whole home-buying journey.

Daft ID: 116631675
Contact Agent

Henry Kee
07491 31050Thinking of selling?
Ask your agent for an Advantage Ad
- • Top of Search Results with Bigger Photos
- • More Buyers
- • Best Price

Home Insurance
Quick quote estimator
