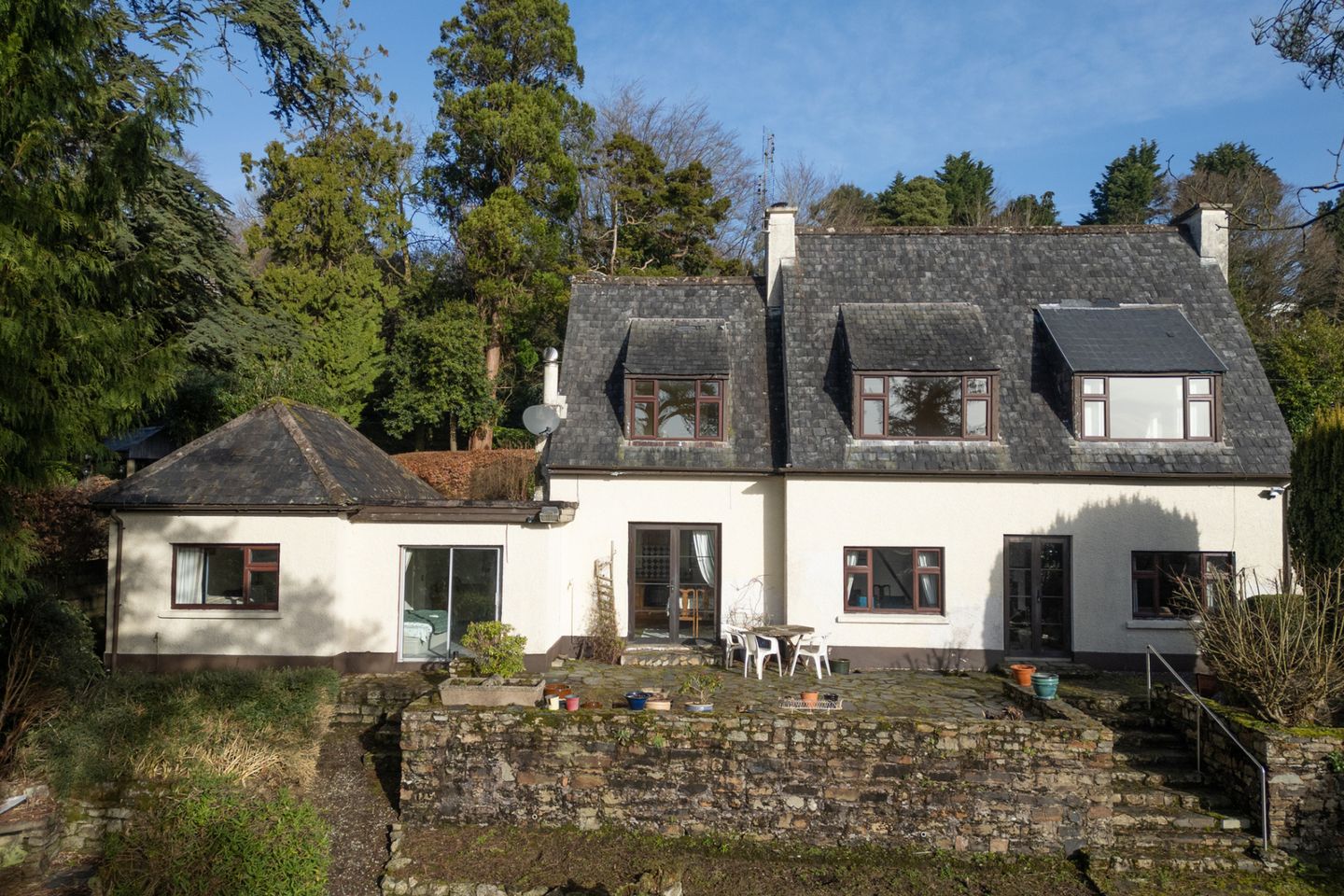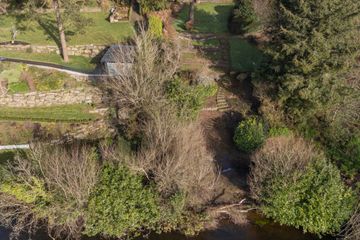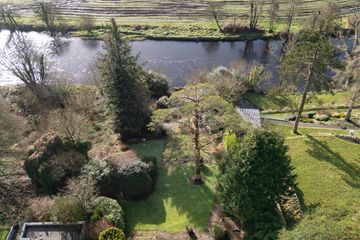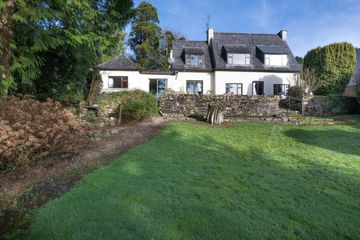


+20

24
Glencar, Laurel Walk, Bandon, Co. Cork, P72FK79
€650,000
4 Bed
3 Bath
170 m²
Detached
Description
- Sale Type: For Sale by Private Treaty
- Overall Floor Area: 170 m²
"Glencar" is a spacious 4 bedroom detached residence standing in a really wonderful setting.
The property is located in the quiet leafy residential area of the Laurel Walk, located on the western outskirts of the town and the setting is quite spectacular with a garden measuring 0.7 of an acre which goes all the way down to the river, allowing private access directly to the water.
The house was constructed in 1964 and offers generous-sized rooms with an emphasis on the south-facing patio and gardens. The residence does require some updating but offers excellent potential for development. Thanks to the mature hedging and plants the south-facing patio and garden offers privacy and seclusion and the direct river access offers excellent possiblilities for kayaking etc. "Glencar has been vacant and will qualify for the the Vacant Home Grant of up to €50,000. Finally, "Glencar" is situated 1.5kms from Bandon town centre, 13kms from the sea and only 27kms from Cork airport.
Entrance Porch: 1.8m x 1.4m
Entrance Porch: 1.96m x 5.1m. (including staircase) under-stairs storage
Guest wc/whb: 1.5m x 0.9m
Lounge (L-shaped): 37.6 sq. mts.. Natural stone fireplace with raised hearth, solid timber floor, beamed ceiling, double doors to south-facing patio.
Kitchen: 4.2m x 4.4m. Built-in kitchen units (wall & floor) with AGA cooker, double doors to south-facing patio.
Dining room: 3m x 6.6m. Fireplace with solid timber mantle, sliding patio door to south-facing patio, step up to downstairs bedroom.
Down stairs Bedroom 1: 4.73m x 3m. Built-in wardrobe
Ensuite: 3.3m x 0.8m. Shower, wc, whb, ceramic tiled walls to full height, dimplex wall heater.
1st Floor:
Bedroom 2: 4.8m x 3.9m. Built in wardrobe and dressing table, vanity basin, shower unit.
Bedroom 3: 4.2m x 3.1m. Built-in wardrobes and vanity basin
Bedroom 4: 2.3m x 3.3m. Built-in wardrobes and shelving.
Family Bathroom: 2.4m x 1.7m. Bath, wc., whb, walls tiled to half height.
Landing: Hot press c/w immersion, attic access with fold-away ladder.
Attic: 2.6m x 8.2m. Floored and with electricity.
Outside:
Car Ports: 4.6m x 6.6m. Door to laundry room
Laundry room: 4.4m x 2.7m. Plumbed for washing machine, stainless steel sink unit.
Garden: Natural stone faced south-facing patio with steps down to lawned area with mature hedging, plants, shrubs and built in Barbeque area. Separate terraced levels with steps down to the Bandon river with private river frontage, driveway and parking area, outside tap, outside lights.
Services: Electricity - mains
Water - mains
Sewerage - Septic tank drainage
Heating - Electric
Title: Freehold
Viewing: Key with sole agent

Can you buy this property?
Use our calculator to find out your budget including how much you can borrow and how much you need to save
Map
Map
Local AreaNEW

Learn more about what this area has to offer.
School Name | Distance | Pupils | |||
|---|---|---|---|---|---|
| School Name | Bandon Convent | Distance | 700m | Pupils | 203 |
| School Name | Bandon Boys National School | Distance | 760m | Pupils | 199 |
| School Name | Bandonbridge National School | Distance | 1.1km | Pupils | 202 |
School Name | Distance | Pupils | |||
|---|---|---|---|---|---|
| School Name | Gaelscoil Dhroichead Na Banndan | Distance | 1.1km | Pupils | 176 |
| School Name | Crossmahon National School | Distance | 2.4km | Pupils | 202 |
| School Name | Laragh National School | Distance | 2.9km | Pupils | 188 |
| School Name | Castlelack National School | Distance | 3.9km | Pupils | 52 |
| School Name | Scoil Eoin, Inis Eonáin | Distance | 7.0km | Pupils | 306 |
| School Name | Kilcolman National School | Distance | 7.5km | Pupils | 43 |
| School Name | Knockavilla National School | Distance | 7.7km | Pupils | 139 |
School Name | Distance | Pupils | |||
|---|---|---|---|---|---|
| School Name | Hamilton High School | Distance | 620m | Pupils | 429 |
| School Name | St. Brogan's College | Distance | 1.4km | Pupils | 789 |
| School Name | Bandon Grammar School | Distance | 1.4km | Pupils | 726 |
School Name | Distance | Pupils | |||
|---|---|---|---|---|---|
| School Name | Coláiste Na Toirbhirte | Distance | 1.6km | Pupils | 424 |
| School Name | Sacred Heart Secondary School | Distance | 15.9km | Pupils | 555 |
| School Name | Kinsale Community School | Distance | 16.1km | Pupils | 1444 |
| School Name | Clonakilty Community College | Distance | 16.3km | Pupils | 661 |
| School Name | Coachford College | Distance | 18.7km | Pupils | 841 |
| School Name | Ballincollig Community School | Distance | 19.1km | Pupils | 941 |
| School Name | Coláiste Choilm | Distance | 19.9km | Pupils | 1349 |
Type | Distance | Stop | Route | Destination | Provider | ||||||
|---|---|---|---|---|---|---|---|---|---|---|---|
| Type | Bus | Distance | 910m | Stop | Riverview Shopping Centre | Route | 254 | Destination | Kinsale Hotel & Spa | Provider | Tfi Local Link Cork |
| Type | Bus | Distance | 910m | Stop | Riverview Shopping Centre | Route | 254 | Destination | Bandon | Provider | Tfi Local Link Cork |
| Type | Bus | Distance | 910m | Stop | Riverview Shopping Centre | Route | 254 | Destination | Glasslinn Road | Provider | Tfi Local Link Cork |
Type | Distance | Stop | Route | Destination | Provider | ||||||
|---|---|---|---|---|---|---|---|---|---|---|---|
| Type | Bus | Distance | 1.2km | Stop | Old Chapel | Route | 239 | Destination | Butlerstown | Provider | Bus Éireann |
| Type | Bus | Distance | 1.3km | Stop | Glasslinn Road | Route | 230 | Destination | St Patricks Quay | Provider | West Cork Connect |
| Type | Bus | Distance | 1.3km | Stop | Glasslinn Road | Route | 239 | Destination | South Mall | Provider | Bus Éireann |
| Type | Bus | Distance | 1.3km | Stop | Glasslinn Road | Route | 254 | Destination | Glasslinn Road | Provider | Tfi Local Link Cork |
| Type | Bus | Distance | 1.3km | Stop | Glasslinn Road | Route | 237 | Destination | Cork | Provider | Bus Éireann |
| Type | Bus | Distance | 1.3km | Stop | Glasslinn Road | Route | 236 | Destination | Cork | Provider | Bus Éireann |
| Type | Bus | Distance | 1.3km | Stop | Glasslinn Road | Route | 229 | Destination | St Patricks Quay | Provider | West Cork Connect |
BER Details

BER No: 117167593
Energy Performance Indicator: 561.71 kWh/m2/yr
Statistics
03/04/2024
Entered/Renewed
4,512
Property Views
Check off the steps to purchase your new home
Use our Buying Checklist to guide you through the whole home-buying journey.

Daft ID: 119163957


David Busteed
023 8854444Thinking of selling?
Ask your agent for an Advantage Ad
- • Top of Search Results with Bigger Photos
- • More Buyers
- • Best Price

Home Insurance
Quick quote estimator
