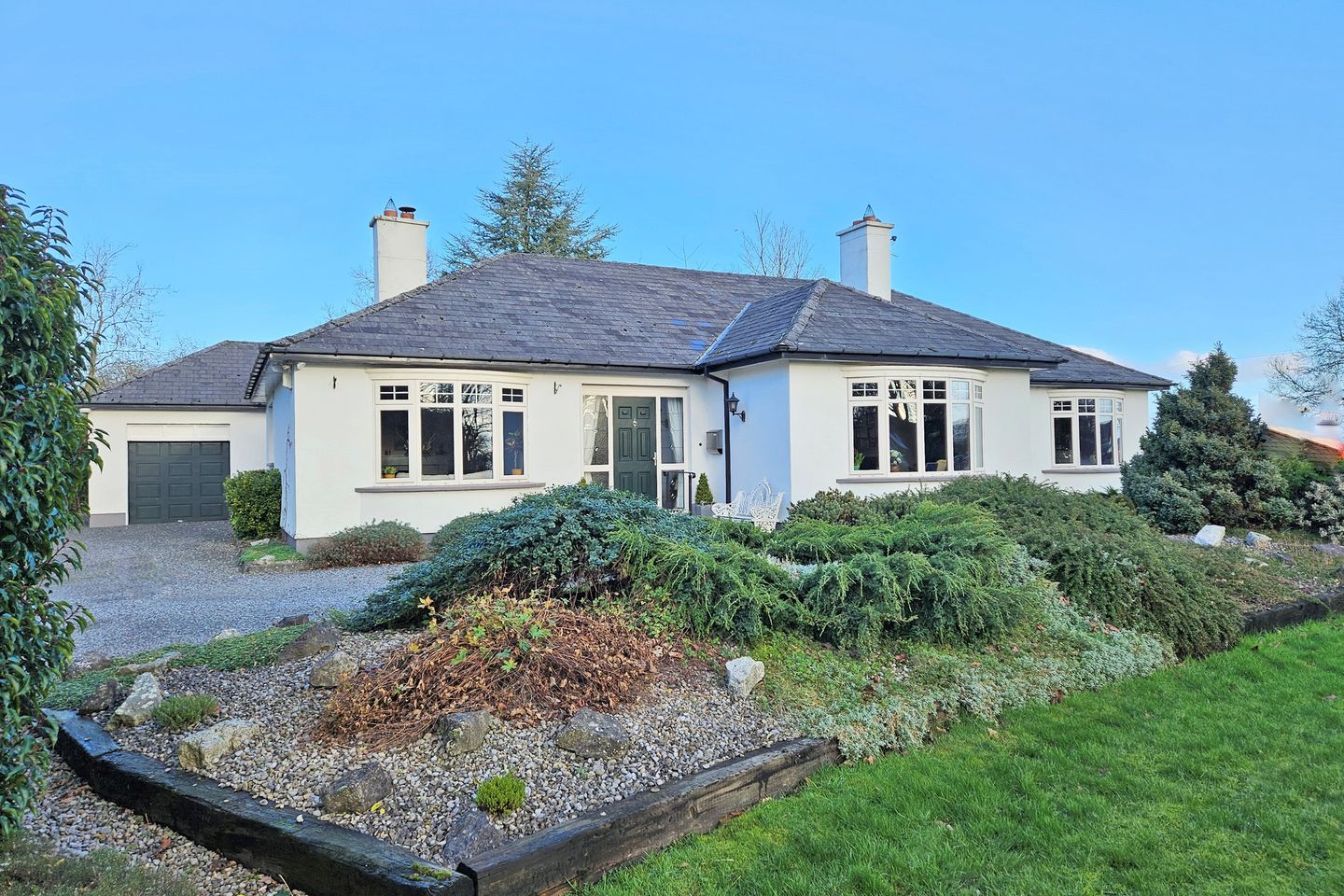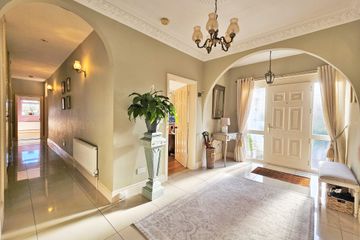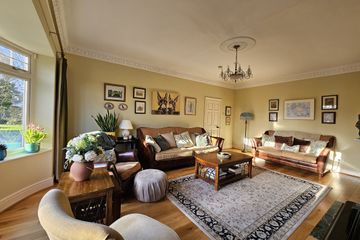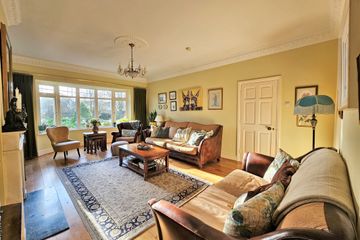


+44

48
Glenrowan, Narraghmore, Co. Kildare, R14W628
€575,000
SALE AGREED5 Bed
3 Bath
246 m²
Detached
Description
- Sale Type: For Sale by Private Treaty
- Overall Floor Area: 246 m²
c. 2650 sq ft 5 bedroomed country home on large site ( c. 0.7 acres ) in village setting
Appleton Property have great pleasure in bringing this exquisite four/five bedroomed bungalow to the market for sale in the highly south after Narraghmore Village. Comprising c. 2650 sq ft of internal living space on a site of c. 0.7 acres. Architecturally designed and carefully built this extraordinary home presents an opportunity to acquire a high quality turnkey home with all the benefits of country living yet all the conveniences of village life also on the doorstep. The property is approached through cut stone entrance onto gravel drive way. The internal space is divided into wide bright entrance hallway, large livingroom to right, second spacious lounge to left, fully fitted dual aspect bespoke country kitchen with granite counter top and island, utility room, laundry room/guest wc, master suite with fitted walk in wardrobe and recently upgraded ensuite bathroom, three other well proportioned bedrooms, a home office/fifth bedroom, large family bathroom with full bathroom suite to include walk in wet room style shower. In addition the garage adjoins the house and provides a convenient space for a home gymn, games room, storage etc. This property comes to market with many high end extras and quality fixtures and fittings. With cream double glazed PVC windows and doors, PVC facia and soffit, New Grant Vortex high efficiency boiler and over sized factory insulated tank and heating controls, built in storage closets on the inner hallway in addition to hot press, solid oak flooring to livingrooms and all bedrooms, porcelain tiling to hallway, kitchen and utility areas, quality blinds and drapes, high ceilings and light fittings, two inset stoves wth enclosed outdoor entertainment area to the rear. This building presents beautifully on the site with slate roof ad architecturally designed exterior features. The boundaries of the property have new fencing which enclose the mature gardens which have been professionally landscaped with mature trees and planted features with raised beds providing all year round colour. A truly exceptional property in a beautiful location. Narraghmore is a small village just south of Kilcullen with its own thriving community, successful St Laurence’s GAA and athletics club, local gastro pub, community run coffee shop and community centre. There are several schools within easy reach, with a school bus service to primary and secondary schools. Transport links are excellent with M9 intersection and Kilcullen close by, Park and Ride rail links in the larger nearby towns of Newbridge and Sallins and a regular bus route to the city from Kilcullen. This property, located in this quaint country village, offers all the benefits of country living yet all the conveniences of living in a long established highly regarded community. Viewing is strictly by appointment with sole selling agent Austin Egan MIPAV of Appleton Property.
Accommodation:
Entrance Hallway: 4.8m x 2.6m
Wide bright entrance hallway with porcelain tiled floor, high ceiling with ornate coving and cornice, with composite front door with glass panels to both sides flooding the hallway with natural light. With livingroom to right and left, quality lined curtains and pole across entrance. With matt well, two ornate light fittings and alarm panel.
Livingroom 1: 6.1m x 4.5m
Spacious livingroom with bay window, solid oak flooring, quality curtains and pole, ornate coving and cornice, marble fireplace and granite hearth, inset stove, wall and central light fittings, subtle feature wall paper either side of chimney breast.
Livingroom 2: 4.0m x 4.1m
Second well proportioned lounge with solid oak flooring, bay window, quality curtains and poles, marble fireplace and granite hearth, ornate coving and cornice, ornate light fitting, wired for surround sound.
Kitchen/Diningroom: 7.3m x 3.5m
Dual aspect kitchen/diningroom with patio doors to external entertainment area. With custom made solid country kitchen with ample storage, kitchen island/breakfast bar, separate dining area, granite counter tops to units and island, bespoke light fittings with recessed lighting in addition. Porcelain tiled flooring and tiled splashback. With ornamental Aga, Neff Double Oven/Grill, Neff Hob, Extractor fan and two integrated Fridge Freezers.
Utility: 3.0m x 2.3m
Fully fitted utility room with ample larder storage and additional counter space. Porcelain flooring, side window.
Rear Hall: 2.6m x 1.0m
One of two rear entrances with PVC door with glass panel, porcelain tiled floor providing access to utility, laundry room and internal access to the garage.
Laundry Room/WC: 2.5m x 1.9m
Convenient room plumbed for washing machine and dryer with kitchen storage units. Also provides for guest wc facility with whb and pedestal, wc and accessories. Tiled floor and splash back.
Inner Hallway: 10.5m x 1.1m
Porcelain tiled long hallway with built in storage closets and large hotpress. Separating living space from the bedroom accommodation.
Master Suite: 7.0m x 3.6m (incorporating main bedroom, walk in wardrobe and ensuite bathroom)
Master Bedroom: 4.8m x 3.6m
Dual aspect bedroom with solid oak flooring, bay window overlooking garden, ornate coving and cornice, curtains and rail, roman blind, reading lights to wall switched to bed side, alarm panel.
Ensuite: 2.0m x 1.8m
Modern fully tiled ensuite with large shower enclosure with Triton T90z instant shower in glass shower enclosure, WHB and Pedestal, WC, side window and accessories.
Walk in Wardrobe: 2.8m x 1.4m
Fully fitted walk in wardrobe with solid oak flooring sweeping in from bedroom with hanging space and shelved areas.
Bedroom 2: 3.5m x 3.0m (Front)
Double bedroom to front of house with built in wardrobe containing a drawered section, solid oak floor, whb and vanity area, wall light, curtain and rail.
Bedroom 3: 4.7m x 3.3m (Rear)
Dual aspect double bedroom to rear with solid oak flooring, two double built in wardrobes, curtains and pole, roman blind.
Bedroom 4: 3.6m x 3.0m
Double bedroom with built in wardrobes containing a drawered section, solid oak flooring, curtains and pole, wall lights, feature wall over looking countryside adjacent.
Home Office/Bedroom 5: 3.5m x 2.1m
Formerly the fifth bedroom in this property this room has been re fitted as a home office. With solid oak flooring, roman blind, attic access.
Bathroom: 3.6m x 3.4m
Recently refitted bathroom, tastefully tiled floor, walls and shower enclosure, incorporating bath, walk in wet room style shower with water can head and hand held shower head, whb recessed in vanity unit, wc, large towel warming radiator, two windows, contemporary fixtures and fittings and accessories.
Garage: 5.6m x 5.0m
Accessed externally through up and over door and internally from the rear hall, the garage adjoins the property and also has a rear door to the garden and side window. With stylish kitchen units to one wall to provide for excellent garage storage, with concrete floor. Suitable for many uses, home gymn, garage storage, playroom, hobby room etc.
Hot Press: 1.7m x 1.4m
Spacious hotpress with factory insulated over sized tank and ample shelved storage.
Boiler room: 2.75m x 1.0m
External room housing new grant vortex condensing oil boiler.
Fuel Storage room: 2.75m x 1.0m
External room providing for dry fuel storage.

Can you buy this property?
Use our calculator to find out your budget including how much you can borrow and how much you need to save
Property Features
- Energy efficient home with High Speed Fibre Broadband
- Luxury country home comprising c. 2650 sq ft on a large site of c.0.7 acres.
- With two livingrooms, home office and adjoining garage in addition.
- New Grant Vortex high efficiency boiler, pvc double glazed windows and doors.
- Solid Oak flooring to living areas, porcelain tiling to kitchen, hallways and bathrooms.
- High ceilings, bespoke lighting, quality blinds and drapes, two inset solid fuel stoves.
- High end custom built kitchen with granite counter to units and island/breakfast bar.
- New owner will benefit from the continuous investment and meticulous maintenance of current owners.
- Exceptionally well located on a private site, yet within the village boundary.
- Viewing strictly by appointment with sole selling agent, Austin Egan of Appleton Property.
Map
Map
Local AreaNEW

Learn more about what this area has to offer.
School Name | Distance | Pupils | |||
|---|---|---|---|---|---|
| School Name | Crookstown National School | Distance | 3.7km | Pupils | 266 |
| School Name | Ballyshannon National School | Distance | 4.4km | Pupils | 127 |
| School Name | Kilmead National School | Distance | 5.2km | Pupils | 163 |
School Name | Distance | Pupils | |||
|---|---|---|---|---|---|
| School Name | St. Joseph's National School Halverstown | Distance | 6.4km | Pupils | 42 |
| School Name | Suncroft National School | Distance | 7.0km | Pupils | 51 |
| School Name | Ballysax National School | Distance | 8.1km | Pupils | 165 |
| School Name | Grangecon Primary School | Distance | 8.3km | Pupils | 18 |
| School Name | Jonathan Swift National School | Distance | 8.4km | Pupils | 32 |
| School Name | Maoin National School Ath I | Distance | 8.5km | Pupils | 135 |
| School Name | Scoil Nioclais Naofa | Distance | 8.7km | Pupils | 244 |
School Name | Distance | Pupils | |||
|---|---|---|---|---|---|
| School Name | St Kevin's Community College | Distance | 8.8km | Pupils | 706 |
| School Name | Cross And Passion College | Distance | 10.5km | Pupils | 831 |
| School Name | Curragh Community College | Distance | 11.0km | Pupils | 196 |
School Name | Distance | Pupils | |||
|---|---|---|---|---|---|
| School Name | Árdscoil Na Trionóide | Distance | 11.9km | Pupils | 840 |
| School Name | Athy Community College | Distance | 12.2km | Pupils | 590 |
| School Name | Kildare Town Community School | Distance | 14.6km | Pupils | 995 |
| School Name | St Conleth's Community College | Distance | 15.0km | Pupils | 659 |
| School Name | Scoil Chonglais | Distance | 15.0km | Pupils | 480 |
| School Name | Holy Family Secondary School | Distance | 15.2km | Pupils | 744 |
| School Name | Patrician Secondary School | Distance | 15.3km | Pupils | 921 |
Type | Distance | Stop | Route | Destination | Provider | ||||||
|---|---|---|---|---|---|---|---|---|---|---|---|
| Type | Bus | Distance | 140m | Stop | Mel's Bar | Route | 880 | Destination | Naas | Provider | Tfi Local Link Kildare South Dublin |
| Type | Bus | Distance | 140m | Stop | Mel's Bar | Route | 880 | Destination | Carlow | Provider | Tfi Local Link Kildare South Dublin |
| Type | Bus | Distance | 3.2km | Stop | Nursery Junction | Route | Um06 | Destination | Leinster Street, Athy | Provider | J.j Kavanagh & Sons |
Type | Distance | Stop | Route | Destination | Provider | ||||||
|---|---|---|---|---|---|---|---|---|---|---|---|
| Type | Bus | Distance | 3.2km | Stop | Nursery Junction | Route | Um06 | Destination | Maynooth University | Provider | J.j Kavanagh & Sons |
| Type | Bus | Distance | 3.9km | Stop | Crookstown Service Station | Route | 880 | Destination | Carlow | Provider | Tfi Local Link Kildare South Dublin |
| Type | Bus | Distance | 3.9km | Stop | Crookstown Service Station | Route | 880 | Destination | Naas | Provider | Tfi Local Link Kildare South Dublin |
| Type | Bus | Distance | 4.1km | Stop | Carrig Glen | Route | 880 | Destination | Carlow | Provider | Tfi Local Link Kildare South Dublin |
| Type | Bus | Distance | 4.1km | Stop | Carrig Glen | Route | 880 | Destination | Naas | Provider | Tfi Local Link Kildare South Dublin |
| Type | Bus | Distance | 4.3km | Stop | Ballyshannon Ns | Route | 130 | Destination | Dublin | Provider | Go-ahead Ireland |
| Type | Bus | Distance | 4.3km | Stop | Ballyshannon Ns | Route | 880 | Destination | Naas | Provider | Tfi Local Link Kildare South Dublin |
BER Details

BER No: 103225363
Statistics
18/03/2024
Entered/Renewed
4,294
Property Views
Check off the steps to purchase your new home
Use our Buying Checklist to guide you through the whole home-buying journey.

Daft ID: 119085808


Austin Egan MIPAV
SALE AGREEDThinking of selling?
Ask your agent for an Advantage Ad
- • Top of Search Results with Bigger Photos
- • More Buyers
- • Best Price

Home Insurance
Quick quote estimator
