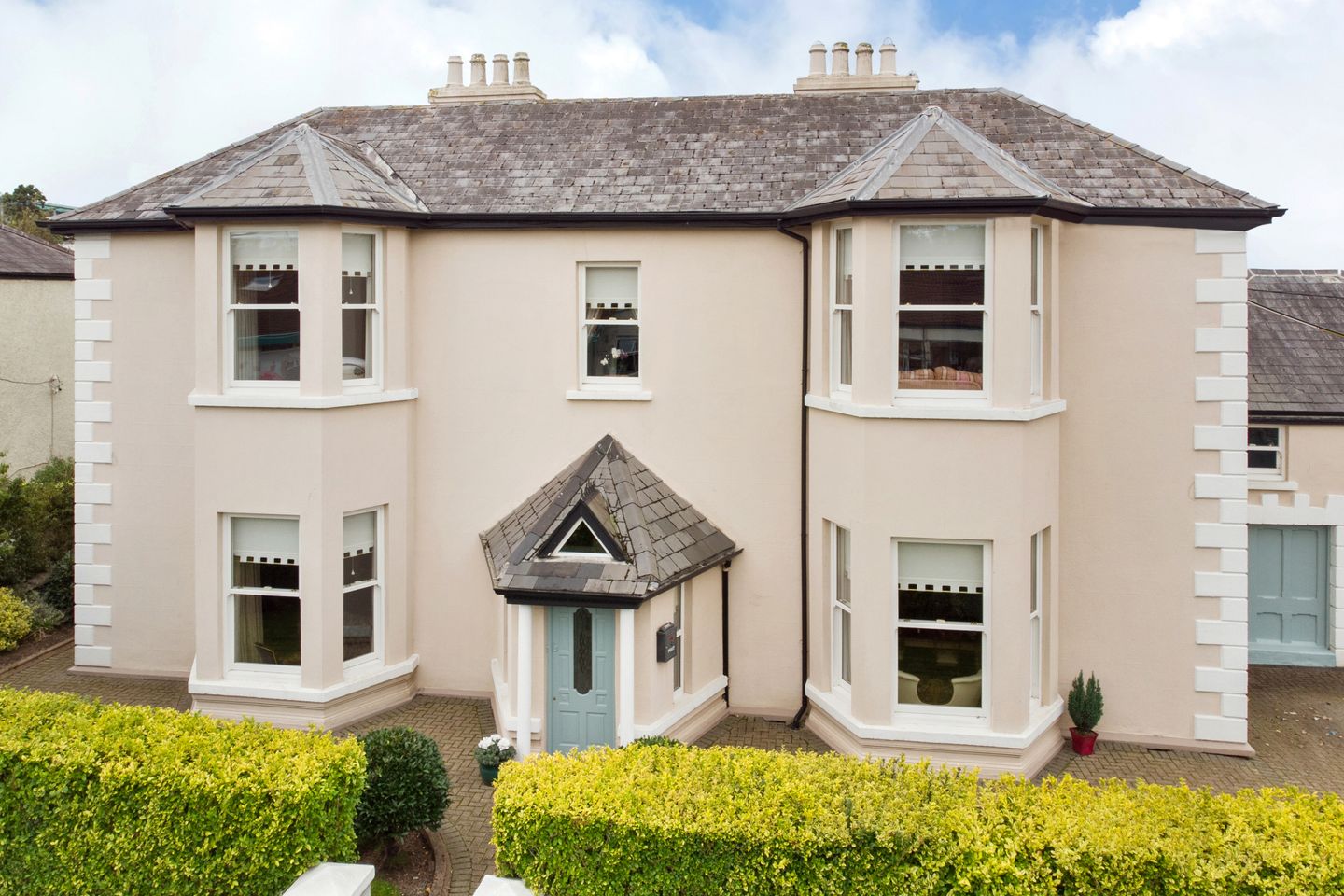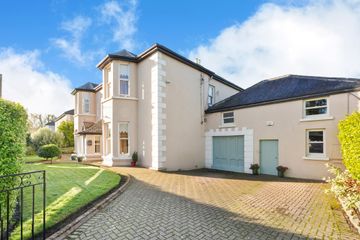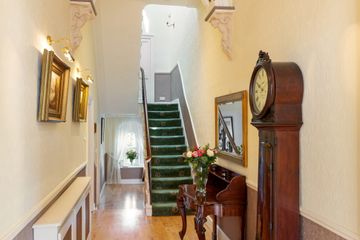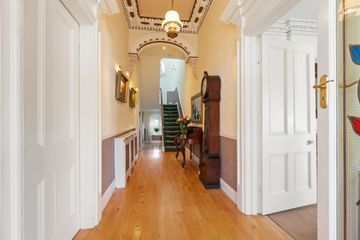


+34

38
Gordonville, Sydenham Villas, Dundrum, Dublin 14, D14C1X6
€2,750,000
4 Bed
3 Bath
404 m²
Detached
Description
- Sale Type: For Sale by Private Treaty
- Overall Floor Area: 404 m²
Gordonville is a very impressive and stunningly elegant 1850’s Victorian home situated in the heart of Dundrum yet enjoying a most private setting. The property, which has been the home of the current owners since 1976, underwent a major refurbishment in 2003 with every modern convenience, creating a home which enjoys period charm and modern convenience in equal measure. Tucked away from the hustle and bustle of mainstream traffic and noise is Sydenham Villas, a much sought after residential road on the fringes of Dundrum, Dublin 14. The pristinely presented front driveway, with mature box hedging, trees, a large selection of shrubbery and an expansive cobblelock driveway sets the tone for what lies behind the hall door of this beautiful double fronted home measuring approx. 404 sq m/ 4,348 sq ft.
Entering through the Victorian portico front porch with its period tiling brings you to the hall door with side panels and large fan light. The entrance hallway with its feature 3.4m high ceilings give such a sense of space, with magnificent ornate cornicing and a decorative archway from beyond which leads to matching reception rooms on either side, with original period marble fireplaces, for entertaining on a grand scale. These rooms again have wonderful ceiling height, stunningly ornate cornicing, ceiling roses and impressive fireplaces both of which have been beautifully restored, and both have operational open fires. All rooms retain the period woodwork, architrave, skirting, and doors.
There is an oversized bathroom at hall level and steps down lead to a large family room/ study. Interconnecting with the formal living room is a large conservatory with beautiful views over the rear garden. To the other side leading off the formal dining room and with separate access from the ground floor return is the stunning kitchen/ breakfast/ family room. With a fully fitted kitchen complete with extensive fitted units incorporating a 7 ring gas stove and free standing fridge/ freezer, dishwasher and an expansive breakfast counter for casual dining. There is a large family area completing this room which really is the hub of the home. Double doors lead out to the beautiful rear gardens. A door leads to the original stables of Gordonville which is now used as a home gym/ utility area with steps leading up to a games room. The room in turn has access to both front and rear gardens. This area would lend itself to a variety of different uses in the future.
A beautiful ornate staircase leads upstairs to the landing which is wonderfully lit by a feature domed ceiling with ornate stained glass. There are four very large double bedrooms, two with beautiful bay windows overlooking the front gardens. The principle bedroom is extremely generous with a full ensuite with free standing claw foot bath, walk in double shower unit, w.c and wash hand basin. The family bathroom again is expansive with Cherrywood flooring, open fireplace, full free standing claw foot bath and walk in shower unit, w.c., and wash hand basin.
The gardens in Gordonville are truly spectacular. The front garden is cobblelocked and provides plenty of off street parking. The rear gardens are exquisite and boast wonderful cobblelocked patio areas leading to a beautiful large lawned area surrounded by mature hedging, a vast array of beautiful trees and shrubs, all bordered by high granite walls and further enhanced by a pretty original stone built cottage style shed.
Gordonville is a superb house which benefits from being previously refurbished providing a very comfortable family home with a touch of luxury exuding an overall period charm leaving the new owners with little to do but move in. The fact that this house is positioned just a stones’ throw from the wonderful village of Dundrum with all it has to offer, a 3 minute walk to the Luas and within easy reach of a number of renowned Boys and Girls primary and Secondary schools, yet enjoys rural and private seclusion from the passing traffic will have huge appeal.
Entrance Porch
Entrance Hall 10.99m x 1.78m. With junkers flooring, ornate ceiling cornicing. Radiator cover. Access to all reception room and steps down to Kitchen area.
Dining Room 3.88m x 6.75m. Bay window. Ornate cornicing throughout, period timber surround fireplace. Carpeted. Door leads to;
Kitchen/ Breakfast Room 5.90m x 6.68m. With doors leading to rear garden. Fully fitted Kitchen with underfloor heating and a range of fitted units incorporating dishwasher, 7 ring gas stove, free standing fridge / Freezer. Large Breakfast counter with granite counter tops. Large lounge area.
Utility Room/ Home Gym 5.90m x 7.29m. Fully tiled. Range of fitted units with sink, washing machine and dryer. Door leads to front and rear gardens. Stairs to;
Drawing Room 3.94m x 6.76m. Bay window, period marble fireplace with open fire and marble hearth. Ornate Cornicing. Bay window to front. Carpeted. Door leads to Sun room
Sun Room 6.88m x 3.20m. Fully tiled with built in seating area. Windows and door lead out to rear gardens.
Study/ Family Room 3.97m x 3.23m. With built in bookcases and window overlooking the rear gardens.
Bathroom 2.37m x 3.30m. Tiled floor and original timber surround fireplace. Radiator cover.
Principal Bedroom 4.00m x 6.81m. Main bedroom with carpeted flooring. Large Bay window to the front.
En Suite 3.27m x 3.03m. Large ensuite with underfloor heating, fully tiled floor and partially tiled walls. Free standing bath. Walk in double shower unit. W.C and wash hand basin.
Bedroom 2 4.00m x 6.80m. Double bedroom. Carpeted. Fireplace
Bedroom 3 4.87m x 3.68m. Double bedroom. Carpeted. Fireplace
Bedroom 4 4.87m x 2.86m. Double bedroom. Carpeted. Fireplace
Bathroom 5.35m x 3.33m. Very large room with cherrywood flooring, walk in double shower unit, free standing bath and large walk-in hotpress. Separate room with w.c.
Games Room 5.94m x 6.61m. Fully carpeted, vaulted ceiling, dual aspect.

Can you buy this property?
Use our calculator to find out your budget including how much you can borrow and how much you need to save
Map
Map
Local AreaNEW

Learn more about what this area has to offer.
School Name | Distance | Pupils | |||
|---|---|---|---|---|---|
| School Name | Taney Parish Primary School | Distance | 60m | Pupils | 406 |
| School Name | Holy Cross School | Distance | 190m | Pupils | 279 |
| School Name | Ballinteer Educate Together National School | Distance | 730m | Pupils | 386 |
School Name | Distance | Pupils | |||
|---|---|---|---|---|---|
| School Name | St Olaf's National School | Distance | 1.0km | Pupils | 544 |
| School Name | Gaelscoil Na Fuinseoige | Distance | 1.1km | Pupils | 334 |
| School Name | Our Lady's Grove Primary School | Distance | 1.3km | Pupils | 435 |
| School Name | St Attracta's Senior School | Distance | 1.4km | Pupils | 350 |
| School Name | Mount Anville Primary School | Distance | 1.4km | Pupils | 467 |
| School Name | St Attractas Junior National School | Distance | 1.4km | Pupils | 350 |
| School Name | Queen Of Angels Primary Schools | Distance | 1.6km | Pupils | 272 |
School Name | Distance | Pupils | |||
|---|---|---|---|---|---|
| School Name | St Tiernan's Community School | Distance | 740m | Pupils | 321 |
| School Name | Goatstown Educate Together Secondary School | Distance | 1.1km | Pupils | 145 |
| School Name | Mount Anville Secondary School | Distance | 1.2km | Pupils | 691 |
School Name | Distance | Pupils | |||
|---|---|---|---|---|---|
| School Name | St Benildus College | Distance | 1.2km | Pupils | 886 |
| School Name | Wesley College | Distance | 1.3km | Pupils | 947 |
| School Name | Our Lady's Grove Secondary School | Distance | 1.4km | Pupils | 290 |
| School Name | Ballinteer Community School | Distance | 1.5km | Pupils | 422 |
| School Name | St Kilian's Deutsche Schule | Distance | 1.8km | Pupils | 443 |
| School Name | De La Salle College Churchtown | Distance | 1.9km | Pupils | 319 |
| School Name | St Raphaela's Secondary School | Distance | 2.3km | Pupils | 624 |
Type | Distance | Stop | Route | Destination | Provider | ||||||
|---|---|---|---|---|---|---|---|---|---|---|---|
| Type | Bus | Distance | 120m | Stop | Balally Luas | Route | L25 | Destination | Dun Laoghaire | Provider | Dublin Bus |
| Type | Bus | Distance | 150m | Stop | Dundrum Centre | Route | 44 | Destination | Dcu | Provider | Dublin Bus |
| Type | Bus | Distance | 150m | Stop | Dundrum Centre | Route | 44 | Destination | Dundrum Road | Provider | Dublin Bus |
Type | Distance | Stop | Route | Destination | Provider | ||||||
|---|---|---|---|---|---|---|---|---|---|---|---|
| Type | Bus | Distance | 150m | Stop | Dundrum Centre | Route | 44b | Destination | Dundrum Luas | Provider | Dublin Bus |
| Type | Bus | Distance | 150m | Stop | Dundrum Centre | Route | L25 | Destination | Dundrum | Provider | Dublin Bus |
| Type | Bus | Distance | 150m | Stop | Dundrum Centre | Route | 74 | Destination | Dundrum | Provider | Dublin Bus |
| Type | Bus | Distance | 150m | Stop | Balally Luas | Route | L25 | Destination | Dundrum | Provider | Dublin Bus |
| Type | Bus | Distance | 180m | Stop | Dundrum Centre | Route | 750 | Destination | Dublin Airport | Provider | Dublin Coach |
| Type | Bus | Distance | 220m | Stop | Sydenham Road | Route | 14 | Destination | Eden Quay | Provider | Dublin Bus |
| Type | Bus | Distance | 220m | Stop | Sydenham Road | Route | 14 | Destination | Beaumont | Provider | Dublin Bus |
Video
BER Details

BER No: 117185454
Energy Performance Indicator: 323.09 kWh/m2/yr
Statistics
03/04/2024
Entered/Renewed
4,085
Property Views
Check off the steps to purchase your new home
Use our Buying Checklist to guide you through the whole home-buying journey.

Daft ID: 15569570


Hilary Foley
+353 1 2 961822Thinking of selling?
Ask your agent for an Advantage Ad
- • Top of Search Results with Bigger Photos
- • More Buyers
- • Best Price

Home Insurance
Quick quote estimator
