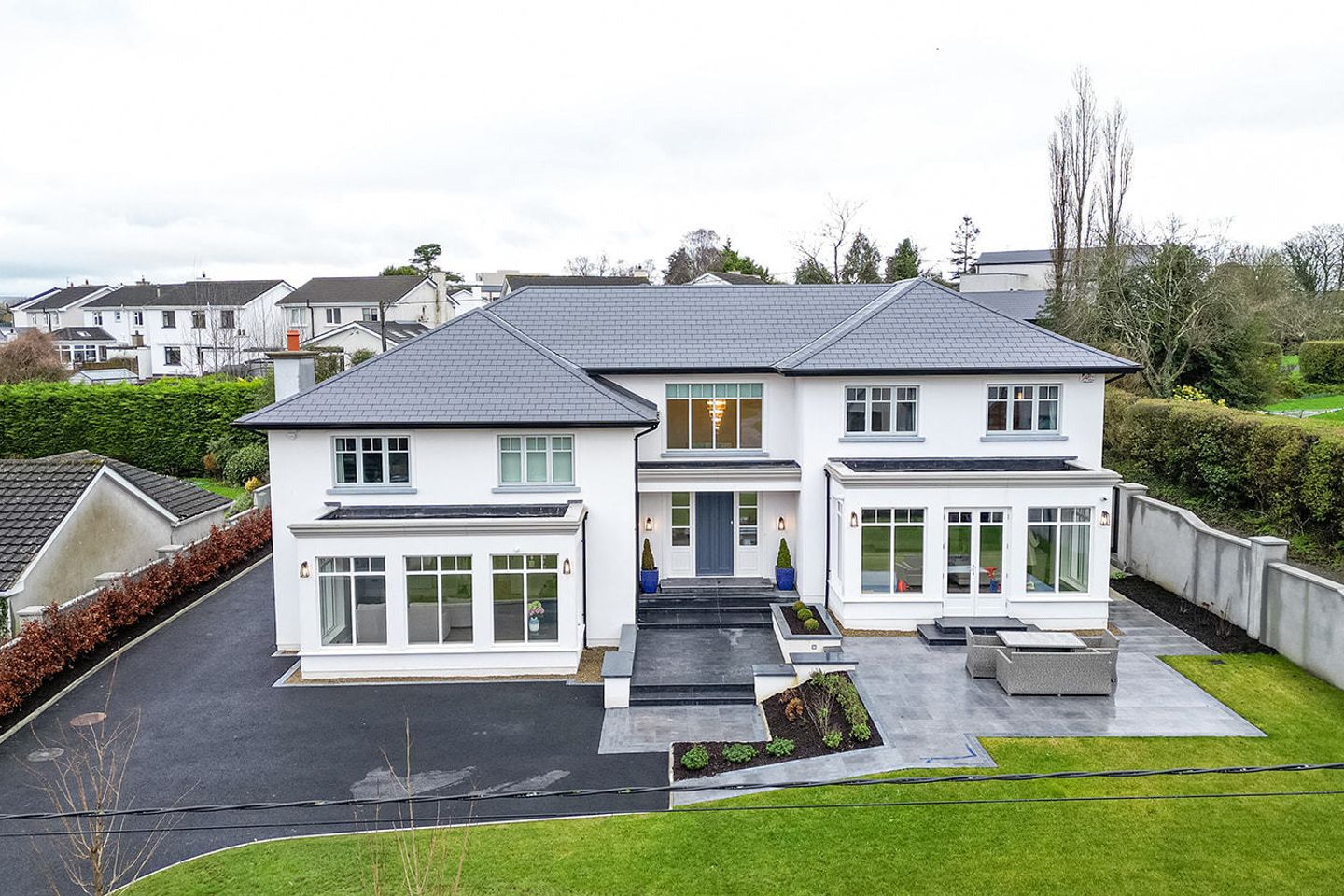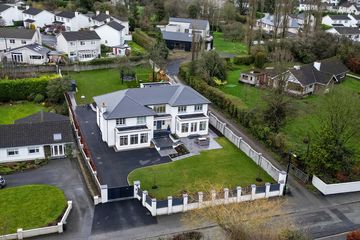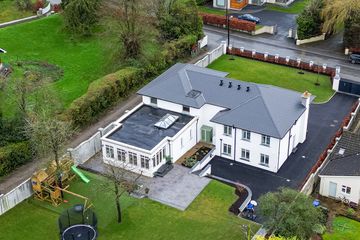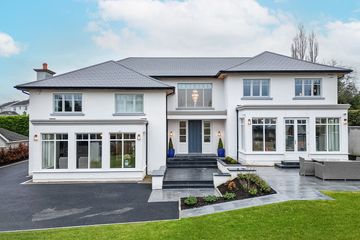


+50

54
Nore Lodge, Granges Road, Kilkenny, Co. Kilkenny, R95PFF9
€1,300,000
SALE AGREED5 Bed
5 Bath
372 m²
Detached
Description
- Sale Type: For Sale by Private Treaty
- Overall Floor Area: 372 m²
A spectacular five bedroom detached residence that has been meticulously renovated and substantially extended to exacting standards. Nore Lodge was completed with the desire of creating a contemporary family home with modern elegance, comfort and luxury throughout while enjoying a fabulous location off the ever popular Granges Road
Location: Nore Lodge is ideally situated just off the Granges Road, a highly sought after residential address. The property is situated within very easy access of Kilkenny City centre and a host of stylish boutiques, restaurants, licensed premises, and all the amenities that you would expect to find in a modern and cultured city. It holds a prime location close to St. Lukes and UPMC Aut Even Hospitals, and close to many secondary and primary schools including St. Canice's Primary, Loreto secondary school and the new CBS Secondary school site which are all within a 5 minute walk from the property.
Description: Donohoe Town and Country take great pleasure in presenting Nore Lodge to the market, a spectacular five bedroom detached residence that has been meticulously renovated and substantially extended to exacting standards. Nore Lodge was completed in 2023 with the desire of creating a contemporary family home with modern elegance, comfort and luxury throughout.
Enjoying a fabulous location off the ever popular Granges Road, the property is positioned behind private electric gates and entered via a tarmacadam driveway that sweeps around to the rear of the property. A comprehensive landscape and external architectural plan was designed and executed by a renowned local experienced landscape designer with both function and elegance in mind. The commanding bespoke Accoya front door is preceded by generous granite pathways and steps all with Kilkenny limestone caps, which are carried through to the rear garden.
Upon entering the property, one is met by an impactful double height space entrance hallway. The superbly appointed living accommodation is laid over a number of split-level floors giving occupants an easy flow to navigating the living space and bedrooms. On ground floor overlooking the front garden is a large reception room which has been tastefully decorated with the addition of Hanlon's of Ballacolla bespoke fitted shelving complete with built in mood lighting. A spacious and bright guest bedroom with ensuite and playroom/office complete this area of the residence.
The family living space has a stunning dual aspect, open plan layout that works extremely well and offers both comfort and luxury. The living area over looks the front of the property with French doors out to the raised patio area. The kitchen and dining area which overlooks the sunny landscaped rear garden and patio, has a guest w.c., a generous boot room/utility room and seperate spacious and functional pantry. Above the large kitchen island, complete with Silestone quartz worktop, is a most attractive vaulted roof lantern which provides ample light and is the main focal point of this area. The dining area is bright and well-appointed with an abundance of light provided by beautiful bespoke framed windows, a perfect vista to the rear garden and paved patio area.
A staircase off the entrance hallway leads to the bedrooms - there are three bedrooms on this level (one of which has an ensuite), a walk-in linen closet with ample storage space and family bathroom. Up another few steps takes you to the master walk-in dressing room with fitted wardrobes and cream carpet which leads on to the luxurious master bedroom with a beautifully designed ensuite.
The rear landscaped garden includes a bespoke designed Children's play area by 'Jungle Gym' with 10 year warranty & and in-ground trampoline, all surrounded by all-weather artificial grass by Sanctuary Synthetics. There is a beautiful superior quality Accoya wood roof overhang around the entire property completing the attractive high quality finish to the exterior.
Over 4,000 sqft comprising of the following:
Entrance hallway: 4.13m x 3.06m Herringbone laminate wood floor. Electric blinds.
Reception room: 6.01m x 7.33m Herringbone laminate wood floor in Desert Oak. Bespoke fitted Hanlon shelves with inbuilt mood lighting and electric fire. Light fitting. Electric blinds to windows. Recessed lighting.
Office: 2.58m x 2.87m. Light fitting. Cream Carpet.
Kitchen/dining area: 6.09m x 9.69m Herringbone laminate wood floor. Quality Hanlon's of Ballacolla fitted kitchen units and island with Silestone Quartz worktops in Calacatta Gold and Vileroy & Boch Sink. All high-end Neff appliances with induction hob. Quooker tap with filtered water.
Pantry: 2.48m x 2.06m. Bespoke shelves throughout.
Boot Room/Utility Area: 2.47m x 3.76m Floor tiles. Hanlon Kitchen fitted units. Silestone Quartz worktop in Miami White. Bosch washing machine and Bosch dryer. Light fitting. Boot area.
Guest W.C.: 1.80m x 2.52m W.C. Wash hand basin. W.C. Porcelain floor and wall tiles. Mirror. Plant room off.
Living Area: 9.35m x 6.15m plus 4.96m x 2.30m Herringbone laminate wood floor. Quality Hanlon fitted cabinets. Double sided electric stove. French doors out to the sunny southwest facing raised granite patio.
Bedroom 1: 4.62m x 4.42m Cream carpet. Light fitting. Blinds. Curtains & curtain poles. Fitted Wardrobes.
Ensuite: 2.67m x 1.77m Vanity unit with wash hand basin and storage. Tiled splash back. Mirror. Shower cubicle with shower doors. W.C. Towel rail. Recess lighting.
Hallway 6.72m x 1.34m. Recessed lighting. Herringbone laminate wood floor. Door to side of property. Carpet to stairs.
Landing: 3.07m x 3.51m Carpet to stairs and landing.
Bedroom 2: 3.47m x 3.23m. Carpet. Quality fitted wardrobes. Black out blind. Curtains and curtain pole. Light fitting.
Bedroom 3: 3.47m x 3.93m. Fitted slide robes. Electric blinds. Curtain pole. Light fitting. Cream carpet.
Linen Closet: 2.71m x 1.73m Cream carpet. Radiator. Wood shelves. Steel coat rails.
Bedroom 4: 4.39m x 3.28m. Cream carpet. Hanlon quality fitted wardrobes and bookshelves. Light fitting. Curtains & curtain poles. Electric blinds.
Ensuite: 1.20m x 2.72m Floor tiles. Electric blinds. Shower cubicle with shower doors. Tiled splash backs. Vanity unit with wash hand basin. Electric mirror.
Bathroom: 3.4m x 2.77m Quality floor tiles. Tiled splash back. Shower cubicle with glass screen.
Bathtub. Electric blinds. Double vanity and wash hand basin unit. Mirror. Light fittings.
Main bedroom/bedroom 5: 5.40m x 6.15m. Electric blinds. Curtains and curtain poles. Ceiling and wall light fittings. Cream Carpet.
Dressing room: 4.89m x 3.64m Cream Carpet. Electric blinds. Fitted Hanlon wardrobes and dressing table. Recessed lights.
Ensuite: 3.63m x 3.79m. Floor and wall tiles. Double vanity unit with wash hand basin. Mirror. Bathtub. Shower cubicle with glass screen. Electric blinds. Heated towel rail. Recessed lights. Light fittings.
Garden Shed: 2.85m x 2.30m with concrete base and power supply.
These particulars and photographs are for guidance purposes only and do not form part of any contract. Whilst care has been taken in their preparation we do not hold ourselves responsible for any inaccuracies. They are based on the understanding that all negotiations will be conducted through this firm.

Can you buy this property?
Use our calculator to find out your budget including how much you can borrow and how much you need to save
Property Features
- Electric Intercom and gated entrance
- Beech hedge surrounding with wall boundary
- Granite paving with Kilkenny Limestone caps and windowsils
- Tarmac Driveway
- Landscaped gardens
- EV Charging point
- Wired for solar panels
- Air to water heating system
- A3 BER rating
- Carlson Aluclad triple glazed windows and external doors
Map
Map
Local AreaNEW

Learn more about what this area has to offer.
School Name | Distance | Pupils | |||
|---|---|---|---|---|---|
| School Name | St. Canice's Co-ed. National School | Distance | 550m | Pupils | 629 |
| School Name | Kilkenny National School | Distance | 1.2km | Pupils | 213 |
| School Name | Mother Of Fair Love Spec School | Distance | 1.5km | Pupils | 58 |
School Name | Distance | Pupils | |||
|---|---|---|---|---|---|
| School Name | Cbs Primary Kilkenny | Distance | 1.6km | Pupils | 198 |
| School Name | The Lake Junior School | Distance | 1.6km | Pupils | 228 |
| School Name | Presentation Primary School | Distance | 1.6km | Pupils | 441 |
| School Name | St John's Senior School Kilkenny | Distance | 1.7km | Pupils | 225 |
| School Name | St John Of God Kilkenny | Distance | 2.2km | Pupils | 357 |
| School Name | St Patrick's De La Salle Boys National School | Distance | 2.3km | Pupils | 384 |
| School Name | School Of The Holy Spirit Special School | Distance | 3.0km | Pupils | 84 |
School Name | Distance | Pupils | |||
|---|---|---|---|---|---|
| School Name | Loreto Secondary School | Distance | 720m | Pupils | 1025 |
| School Name | Kilkenny College | Distance | 1.4km | Pupils | 919 |
| School Name | C.b.s. Kilkenny | Distance | 1.4km | Pupils | 824 |
School Name | Distance | Pupils | |||
|---|---|---|---|---|---|
| School Name | Coláiste Pobail Osraí | Distance | 2.0km | Pupils | 229 |
| School Name | City Vocational School | Distance | 2.0km | Pupils | 315 |
| School Name | St Kieran's College | Distance | 2.1km | Pupils | 772 |
| School Name | Presentation Secondary School | Distance | 3.1km | Pupils | 815 |
| School Name | Callan Cbs | Distance | 15.1km | Pupils | 267 |
| School Name | St. Brigid's College | Distance | 15.3km | Pupils | 244 |
| School Name | Coláiste Abhainn Rí | Distance | 15.3km | Pupils | 597 |
Type | Distance | Stop | Route | Destination | Provider | ||||||
|---|---|---|---|---|---|---|---|---|---|---|---|
| Type | Bus | Distance | 220m | Stop | St.luke's Hospital | Route | Iw01 | Destination | Setu Carlow Campus | Provider | Dunnes Coaches |
| Type | Bus | Distance | 250m | Stop | Sycamores | Route | Iw01 | Destination | Bohernatounish Road | Provider | Dunnes Coaches |
| Type | Bus | Distance | 430m | Stop | St Luke's Hospital | Route | Iw01 | Destination | Setu Carlow Campus | Provider | Dunnes Coaches |
Type | Distance | Stop | Route | Destination | Provider | ||||||
|---|---|---|---|---|---|---|---|---|---|---|---|
| Type | Bus | Distance | 520m | Stop | Loreto | Route | 838 | Destination | Market Yard, Stop 10289 | Provider | Slieve Bloom Coach Tours |
| Type | Bus | Distance | 630m | Stop | Loreto | Route | 838 | Destination | Portlaoise Railway Station | Provider | Slieve Bloom Coach Tours |
| Type | Bus | Distance | 630m | Stop | Loreto | Route | 838 | Destination | Mountmellick, Stop 131561 | Provider | Slieve Bloom Coach Tours |
| Type | Bus | Distance | 670m | Stop | Loreto College | Route | Iw01 | Destination | Setu Carlow Campus | Provider | Dunnes Coaches |
| Type | Bus | Distance | 670m | Stop | Loreto College | Route | Iw01 | Destination | Bohernatounish Road | Provider | Dunnes Coaches |
| Type | Bus | Distance | 1.0km | Stop | Glendine Inn | Route | 717 | Destination | Dublin Airport | Provider | J.j Kavanagh & Sons |
| Type | Bus | Distance | 1.0km | Stop | Glendine Inn | Route | 897 | Destination | Athy Station | Provider | Tfi Local Link Carlow Kilkenny Wicklow |
Video
Property Facilities
- Parking
BER Details

BER No: 108381716
Energy Performance Indicator: 65.83 kWh/m2/yr
Statistics
10/04/2024
Entered/Renewed
17,412
Property Views
Check off the steps to purchase your new home
Use our Buying Checklist to guide you through the whole home-buying journey.

Daft ID: 119045660


Louise McKillen
SALE AGREEDThinking of selling?
Ask your agent for an Advantage Ad
- • Top of Search Results with Bigger Photos
- • More Buyers
- • Best Price

Home Insurance
Quick quote estimator
