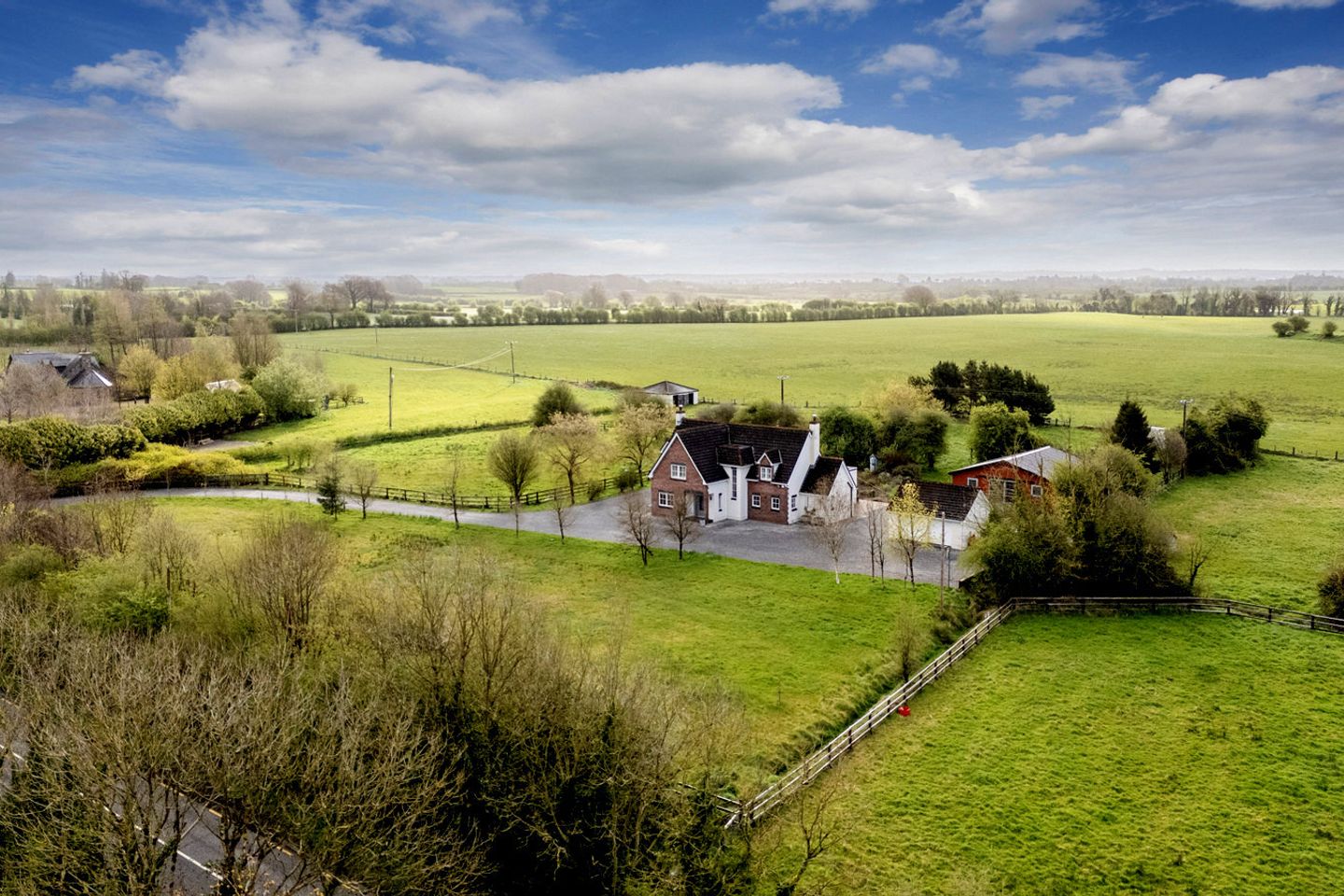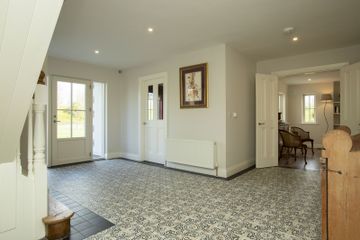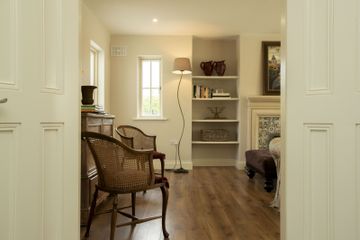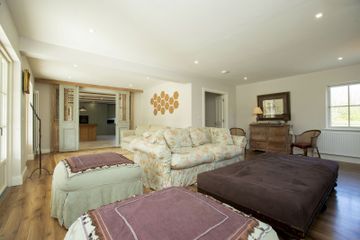


+38

42
Hawthorn House, Churchtown, Mullingar, Co. Westmeath, N91K7F9
€725,000
5 Bed
4 Bath
279 m²
Detached
Description
- Sale Type: For Sale by Private Treaty
- Overall Floor Area: 279 m²
An ideal opportunity to purchase a truly exceptional four/five-bedroom family home spanning 3,000sq.ft. approx. situated on 5 acres with detached block-built garage, custom built barn with three stables, a tack room, four paddocks and a feature sheltered patio/BBQ area with fireplace in the south facing rear garden. The property underwent a full renovation in 2020 giving it a more open plan living space filled with light and many extra features.
The ground floor accommodation for the house comprises of a large tiled entrance hall giving access to the living room with semi solid timber floor, inset solid fuel stove with limestone surround, double doors to the sheltered patio/BBQ area and feature sliding doors to the kitchen. The impressively fitted country style kitchen comes with a large kitchen island, tiled floor, ample storage and a hidden pantry. An archway will take you to the light filled sun room with flagstone tiled floors and double doors to the patio/BBQ area. Off the kitchen is a utility room with tiled floor, extra storage, Belfast sink and guest toilet. An office/guest bedroom with semi solid timber floor completes the ground floor.
The first floor comprises of a landing with semi solid timber floor, giving access to the four bedrooms, all with semi solid timber floor, fitted wardrobes, shelving, Velux windows and timber shutters, while the primary comes with an impressive en-suite. The main family bathroom is a fully tiled three-piece suite with pump shower and rain water head fitted in bath.
This spacious family home is ideally located close to Mullingar which has a selection of shops, primary and post primary schools, hotel and leisure facilities and the Mullingar equestrian centre. Viewing highly recommended to appreciate what this fine property has to offer
Accommodation
Entrance Hall 5.5m x 5.71m (18'1" x 18'9"):
Tiled floor, spotlights, alarm point, bright and spacious.
Living Room 6.33m x 7.82m (20'9" x 25'8"):
Semi solid timber floor, spotlights, inset solid fuel stove with lime stone surround, fitted shelving units, double doors to sheltered BBQ area, feature sliding doors to kitchen.
Kitchen 7.02m x 6.42m (23' x 21'1"):
Flagstone tiled floor, spotlights, feature lighting over kitchen island, fully fitted kitchen with ample storage, tiled backsplash, gas range, bread oven, granite worktops, timber paneling, hidden pantry, archway to sun room, integrated appliances, Belfast sink.
Utility Room 2.87m x 2.72m (9'5" x 8'11"):
Flagstone tiled flooring, spotlights, loft access, fitted storage units, door to rear garden, plumbed for washer/dryer, granite worktops with Belfast sink.
Sunroom 5.18m x 6.92m (17' x 22'8"):
Flagstone tiled floor, spotlight, feature lighting, archways to kitchen, spacious light filled area, double French doors to sheltered BBQ area.
Office/Bedroom 3.45m x 4.07m (11'4" x 13'4"):
Semi solid timber floor, spotlights.
Guest WC 1.37m x 1.42m (4'6" x 4'8"):
Flagstone tiled floor, WC, wash hand basin, wall tiling, spotlight.
Landing 5.69m x 1m (18'8" x 3'3"):
Semi solid timber floor, attic access, walk in hotpress
Bedroom One 6.13m x 5.11m (20'1" x 16'9"):
Semi solid timber floor, spotlights, fitted wardrobes, shelving, timber shutters, en-suite.
En-Suite 1.8m x 3.5m (6'0" x 11'5"):
Tiled floor, wall tiling, WC, his & her wash hand basins with storage, walk in pump shower with rain water head.
Bedroom Two 4.31m x 4.41m (14'2" x 14'6"):
Semi solid timber floor, fitted wardrobes and shelving, spotlights, Velux windows, timber shutters.
Bedroom Three 3.45m x 3.21m (11'4" x 10'6"):
Semi solid timber floor, fitted shelving and wardrobes, spotlights, Velux windows, timber shutters.
Bathroom 3.29m x 2.44m (10'10" x 8'):
Tiled floor, wall tiling, WC, his and her wash hand basins with storage. spotlights, Velux window, tiled bath with pump shower and rainwater head.
Bedroom Four 4.34m x 4.05m (14'3" x 13'3"):
Semi solid timber floor, spotlights, fitted wardrobes and shelving, timber shutters, double sliding doors to en-suite.
En-Suite 4.11m x 1.68m (13'6" x 5'6"):
Tiled floor, spotlights, his and hers wash hand basin with storage and marble countertops, Velux windows, tiled walk-in pump shower cubicle with rainwater head.
Sheltered BBQ Area
7.07m x 4m (23'2" x 13'1"):
Flagstone tiled floor, spotlights, open fireplace with brick surround.
Stables One 10.34m x 10.12m (33'11" x 33'2"):
Wash room, tack room, three stalls.
Stable two
In field.
Garage 6.05m x 5.01m (19'10" x 16'5"):
Block built, power, two roller doors, loft, styra stairs to loft.
BER
BER C1,
BER No. 105794028
Special Features & Services
- Pellet boiler
- Underfloor heating in kitchen, sunroom, bathrooms
- Full renovation 2020
- New heating system
- Zoned heating
- All new floors (Tiled & Semi solid) fitted
- All new double-glazed windows fitted
- All new internal doors and skirting
- All new light fittings
- All new bathrooms fitted
- Layout altered for more open plan living
- New septic tank fitted 2020
- Borehole water
- New kitchen fitted 2020 with granite worktops
- Hidden pantry added
- 5 acres site
- 4 Paddocks
- New stables built 2020 with 3 stalls and tack room
- All new fencing fitted on boundary
- Feature pond and stream on site
- Sunroom extended
- Sheltered BBQ/Fire area added
- Electric security gates
- New composite front door
- Block built garage with loft and 2 roller doors
- Polytunnel on site
- South facing rear gardens
- Not overlooked any direction
- Fully alarmed
- Landscaped gardens
- Hardcore yard
- Outdoor lights
- CCTV cameras installed
- Close to Mullingar and local schools
- Full renovation
- Short drive to Mullingar town
- Short drive to St. Kennys national school
- Short drive to local canal walks and Mullingar equestrian centre
- Must see property
- Showhouse condition
Included- Fixtures & Fittings
Kitchen - Centre piece kitchen island/ fridge & freezer /dishwasher /stove unit & baking oven /free standing microwave /light fittings.
Scullery - washing machine & dryer.
Other - All roller blinds and fitted shutters.
All light fittings throughout the house.
Exterior
The property comes with a block built detached garage with loft, three stables, four paddocks, featured pond, south facing rear gardens all situated on five acres, giving ample space and privacy for a growing family.

Can you buy this property?
Use our calculator to find out your budget including how much you can borrow and how much you need to save
Map
Map
Local AreaNEW

Learn more about what this area has to offer.
School Name | Distance | Pupils | |||
|---|---|---|---|---|---|
| School Name | Loughanavally National School | Distance | 2.8km | Pupils | 60 |
| School Name | Dysart National School | Distance | 3.4km | Pupils | 28 |
| School Name | St Michael's Castletown Geoghegan | Distance | 6.0km | Pupils | 72 |
School Name | Distance | Pupils | |||
|---|---|---|---|---|---|
| School Name | St Kenny National School | Distance | 6.1km | Pupils | 227 |
| School Name | Milltown National School | Distance | 6.2km | Pupils | 84 |
| School Name | Sonna National School | Distance | 6.9km | Pupils | 89 |
| School Name | Boher National School | Distance | 8.2km | Pupils | 27 |
| School Name | Saplings Special School | Distance | 8.4km | Pupils | 36 |
| School Name | Mullingar Educate Together National School | Distance | 8.6km | Pupils | 391 |
| School Name | Streamstown National School | Distance | 8.9km | Pupils | 112 |
School Name | Distance | Pupils | |||
|---|---|---|---|---|---|
| School Name | Colaiste Mhuire, | Distance | 9.8km | Pupils | 837 |
| School Name | St. Finian's College | Distance | 9.8km | Pupils | 838 |
| School Name | Loreto College | Distance | 9.9km | Pupils | 858 |
School Name | Distance | Pupils | |||
|---|---|---|---|---|---|
| School Name | Mullingar Community College | Distance | 10.4km | Pupils | 333 |
| School Name | Wilson's Hospital School | Distance | 13.5km | Pupils | 442 |
| School Name | Mercy Secondary School | Distance | 14.4km | Pupils | 653 |
| School Name | St Joseph's Secondary School | Distance | 15.3km | Pupils | 1014 |
| School Name | Ard Scoil Chiaráin Naofa | Distance | 19.3km | Pupils | 341 |
| School Name | Moate Community School | Distance | 19.4km | Pupils | 851 |
| School Name | Mercy Secondary School | Distance | 20.1km | Pupils | 758 |
Type | Distance | Stop | Route | Destination | Provider | ||||||
|---|---|---|---|---|---|---|---|---|---|---|---|
| Type | Bus | Distance | 2.9km | Stop | Loughnavalley | Route | Mb01 | Destination | Ballymore Westmeath | Provider | Allen's Bus Hire |
| Type | Bus | Distance | 2.9km | Stop | Loughnavalley | Route | 70 | Destination | Athlone | Provider | Bus Éireann |
| Type | Bus | Distance | 2.9km | Stop | Loughnavalley | Route | 819 | Destination | Athlone Station | Provider | Tfi Local Link Longford Westmeath Roscommon |
Type | Distance | Stop | Route | Destination | Provider | ||||||
|---|---|---|---|---|---|---|---|---|---|---|---|
| Type | Bus | Distance | 2.9km | Stop | Loughnavalley | Route | Mb01 | Destination | Moate Business School | Provider | Allen's Bus Hire |
| Type | Bus | Distance | 2.9km | Stop | Loughnavalley | Route | 70 | Destination | Mullingar | Provider | Bus Éireann |
| Type | Bus | Distance | 2.9km | Stop | Loughnavalley | Route | 819 | Destination | Mullingar Station | Provider | Tfi Local Link Longford Westmeath Roscommon |
| Type | Bus | Distance | 2.9km | Stop | Loughnavalley | Route | 819 | Destination | Belvedere House | Provider | Tfi Local Link Longford Westmeath Roscommon |
| Type | Bus | Distance | 3.2km | Stop | Dysart | Route | 819 | Destination | Belvedere House | Provider | Tfi Local Link Longford Westmeath Roscommon |
| Type | Bus | Distance | 3.2km | Stop | Dysart | Route | 819 | Destination | Mullingar Station | Provider | Tfi Local Link Longford Westmeath Roscommon |
| Type | Bus | Distance | 3.3km | Stop | Shandonagh | Route | 448 | Destination | Mullingar | Provider | Bus Éireann |
BER Details

Statistics
24/04/2024
Entered/Renewed
2,608
Property Views
Check off the steps to purchase your new home
Use our Buying Checklist to guide you through the whole home-buying journey.

Daft ID: 119331902


Gary Corroon M.I.P.A.V.
087 7944115Thinking of selling?
Ask your agent for an Advantage Ad
- • Top of Search Results with Bigger Photos
- • More Buyers
- • Best Price

Home Insurance
Quick quote estimator
