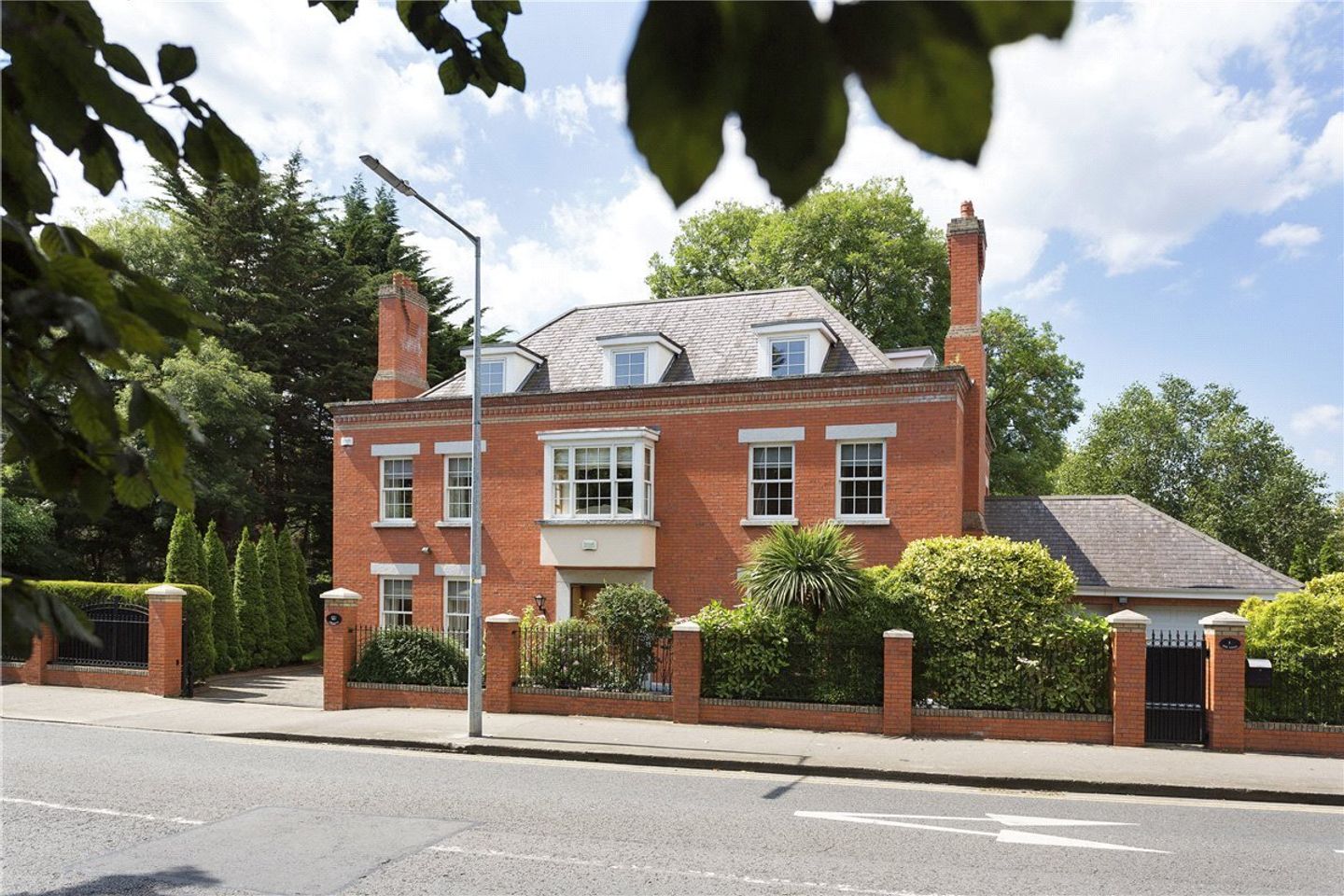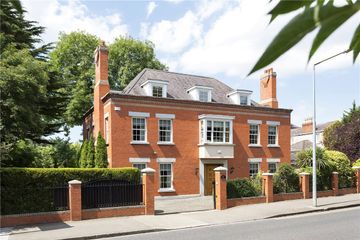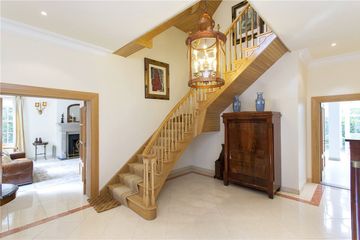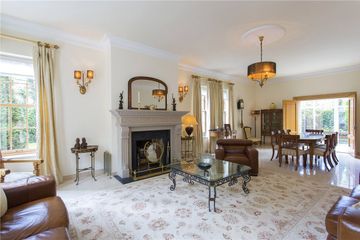


+28

32
Inis Ealga, 1 Dartry Road, Dartry, Dublin 6, D06H0X4
€2,750,000
4 Bed
4 Bath
416 m²
Detached
Description
- Sale Type: For Sale by Private Treaty
- Overall Floor Area: 416 m²
A truly unique residence, built in 2002, Inis Ealga, 1 Dartry Road is a contemporary red brick double fronted 3-storey detached home, which sits proud on landscaped gardens extending to 0.25 acre / 0.101 ha approx. Located in highly sought-after Dartry, this beautiful home is tucked away behind electric gates, enjoying a secluded, secure setting surrounded by delightful mature sun-drenched gardens. All told, this is a stunning contemporary home of great style and space, which has been built to exacting standards and the highest of specifications, enjoying a C2-energy rating.
Designed to take maximum advantage of the site, many of the main rooms face south with a dual aspect enjoying views over the gardens. Extending to an impressive 416 sq m / 4478 sq ft approx., this fine home is spacious but easily managed and incredibly practical with living rooms of generous proportions and high ceilings (3.1m) providing exceptional living space. Upon entering, the large reception hall is instantly welcoming with an elegant hand carved Oak staircase, which immediately catches the eye. There is a wonderful formal drawing/dining room off the hallway, which boasts a dual aspect and overlooks the side garden and opens into the conservatory. There is a cosy family room also at ground floor level but it’s the terrific open plan living/dining/kitchen that is truly the heart of this home. This chic, contemporary kitchen, manufactured and designed by Porcelanosa in Spain, caters for all the needs of modern-day living. The guest w.c., large utility room complete with laundry shoot and access to the very large double garage completes the accommodation downstairs.
The first floor comprises of a large landing area with box bay window, wonderful main bedroom, which enjoys a dual aspect, with a large luxurious bespoke marble ensuite bathroom complete with jacuzzi bath, large shower cubicle with power shower, twin wash handbasins, wc & bidet and separate, sizeable dressing room. There is a second double room, also with en suite and a media/play room with home office/study annexed off. On the second floor, there are 2 large double bedrooms with a luxury ‘Jack & Jill’ bathroom.
Outside the gardens have been meticulously maintained and boast a delightful mix of outside space to be enjoyed by one and all. Incorporating a large lawned area, a south-west facing terrace - ideal for outdoor dining and relaxation, the beautiful gardens are afforded a high degree of privacy and seclusion by mature box hedging, a large array of beautiful trees, which include rose trees, conifers, apple and pear trees. The owners have further enhanced this property with the addition of a large, integral double garage (5.6m x 6.4m approx.), which offers additional secure parking, not to mention an abundance of storage in the loft-style roof space.
The location is really superb – located opposite Palmerston Park with all the amenities of Rathmines, Rathgar, Terenure, Ranelagh and Donnybrook just a short distance away. It is within easy reach of the much sought-after local junior, senior schools and universities, shops, restaurants and local parks. This impressive property is also within 2 miles approx. of St. Stephen’s Green and many of Dublin’s principal places of business. The Luas stops at Milltown, Cowper and Beechwood are all within a short distance, giving swift access to the city centre, Dundrum town centre and beyond.
Total floor area: 416 sq mtrs approx. / 4478 sq ft approx.
Ground Floor
Entrance Hall: A wide and elegant hall with feature antique c.16th century Dutch front door, Porcelanosa tiled flooring, bespoke handcrafted oak sweeping staircase. Double solid oak doors to:
Drawing/Dining Room: Dual aspect, Porcelanosa tiled flooring, bespoke French limestone mantle with black slate hearth and inset and open fire. Coving, centre rose, lighting with dimmer switch, thermostat.
Family Room: Porcelanosa tiled flooring, recessed lighting, French limestone feature mantle with open fire, large picture windows, tv points, lighting dimmer switch.
Guest W.C.: Part tiled walls, tiled flooring, w.c., wash hand basin with deep basin and storage unit.
Kitchen/Dining/Living: Bespoke designed kitchen with Porcelanosa flooring, sleek kitchen with polished stone countertops, deep sink with mixer tap, grey eye and floor level high gloss units, integrated Siemens five ring electric hob with chrome extractor overhead, integrated dishwasher, integrated Siemens oven, Siemens microwave, integrated Siemens American chrome fridge freezer. Breakfast counter with hob, sink, drainer and hose mixer tap. Breakfast bar with seating. Feature functioning 4 oven Aga with extractor and warming plates. Fully glazed conservatory-style walls and ceiling with outlook to westerly rear garden, double doors to side gardens, recessed lighting, family dining area. Solid oak double doors leading to drawing room. Door to:
Utility Room: With wall and floor units with sink unit, storage, plumbing for washing machine and tumble dryer. Laundry shoot collection point. Tiled floor. Door to large garage.
Integral Garage: Large double garage (5.6m x 6.4m approx.) with electronic door, Velux window, Gas boilers x 2, Beam Central Vacuum collection point and access to loft-style storage.
First Floor
Landing: With ceiling coving, recessed lighting and box bay window, ideal sitting/reading area.
Main Bedroom Suite: Large double room with dual aspect, ceiling coving, doors to:
Luxury Ensuite Bathroom: A bespoke bathroom, fully tiled walls and floors with marble, wc, bidet , twin wash hand basins, jacuzzi bath, shower cubicle with power shower, recessed lighting, window.
Dressing Room: Walk-in-wardrobe and dressing area with excellent storage and hanging space, recessed lighting.
Bedroom 2: Large double bedroom with solid wood floor, ceiling coving, door to:
Shower Ensuite: Fully tiled with wash hand basin, w.c. & shower cubicle with power shower. Heated towel rail.
Media Room/Home Office/Study: Use as you will. Features ceiling coving, two Velux windows. Through to inner office/study area, which has full plumbing for an ensuite.
Second Floor
Landing: Hardwood flooring.
Bedroom 3: Large dual aspect double room with attic access, solid oak flooring and recessed lighting. Door to:
‘Jack & Jill’ Bathroom: Fully tiled with heated towel rail, w.c., bidet and double w.h.b., shower cubicle with power shower. Doors to bedroom 3 and:
Bedroom 4: Also enjoying a dual aspect, a fine double room with solid oak flooring and recessed lighting.

Can you buy this property?
Use our calculator to find out your budget including how much you can borrow and how much you need to save
Property Features
- Substantial detached property built in 2002
- Impressive C2-energy rating
- Electronically controlled entrance gates and granite pillars
- Butterly redbrick and antique Welsh Slate roof
- Bespoke interior design concept throughout
- Feature entrance hallway with Porcelanosa stone tiles
- Sweeping feature handmade natural Oak staircase
- French timber-style windows
- Bespoke French limestone feature fireplaces in reception rooms
- Porcelanosa bespoke designed kitchen with island to include integrated electrical Siemens appliances including American Fridge
Map
Map
Local AreaNEW

Learn more about what this area has to offer.
School Name | Distance | Pupils | |||
|---|---|---|---|---|---|
| School Name | St Peters Special School | Distance | 450m | Pupils | 59 |
| School Name | Kildare Place National School | Distance | 630m | Pupils | 200 |
| School Name | Rathgar National School | Distance | 820m | Pupils | 94 |
School Name | Distance | Pupils | |||
|---|---|---|---|---|---|
| School Name | Stratford National School | Distance | 850m | Pupils | 98 |
| School Name | Zion Parish Primary School | Distance | 940m | Pupils | 96 |
| School Name | Scoil Bhríde | Distance | 1.1km | Pupils | 379 |
| School Name | Gaelscoil Lios Na Nóg | Distance | 1.1km | Pupils | 203 |
| School Name | St Joseph's Terenure | Distance | 1.3km | Pupils | 415 |
| School Name | Sandford Parish National School | Distance | 1.3km | Pupils | 220 |
| School Name | St Louis Infant School | Distance | 1.3km | Pupils | 251 |
School Name | Distance | Pupils | |||
|---|---|---|---|---|---|
| School Name | Stratford College | Distance | 820m | Pupils | 174 |
| School Name | Alexandra College | Distance | 920m | Pupils | 658 |
| School Name | Gonzaga College Sj | Distance | 1.0km | Pupils | 570 |
School Name | Distance | Pupils | |||
|---|---|---|---|---|---|
| School Name | The High School | Distance | 1.0km | Pupils | 806 |
| School Name | St. Louis High School | Distance | 1.1km | Pupils | 674 |
| School Name | Rathmines College | Distance | 1.3km | Pupils | 55 |
| School Name | Sandford Park School | Distance | 1.4km | Pupils | 436 |
| School Name | Harolds Cross Educate Together Secondary School | Distance | 1.6km | Pupils | 187 |
| School Name | Presentation Community College | Distance | 1.6km | Pupils | 466 |
| School Name | St. Mary's College C.s.sp., Rathmines | Distance | 1.6km | Pupils | 476 |
Type | Distance | Stop | Route | Destination | Provider | ||||||
|---|---|---|---|---|---|---|---|---|---|---|---|
| Type | Bus | Distance | 90m | Stop | Palmerstown Park | Route | S4 | Destination | Ucd Belfield | Provider | Go-ahead Ireland |
| Type | Bus | Distance | 120m | Stop | Rathmines Road Upper | Route | 142 | Destination | Coast Road | Provider | Dublin Bus |
| Type | Bus | Distance | 120m | Stop | Trinity Hall | Route | S4 | Destination | Liffey Valley Sc | Provider | Go-ahead Ireland |
Type | Distance | Stop | Route | Destination | Provider | ||||||
|---|---|---|---|---|---|---|---|---|---|---|---|
| Type | Bus | Distance | 120m | Stop | Trinity Hall | Route | 142 | Destination | Coast Road | Provider | Dublin Bus |
| Type | Bus | Distance | 120m | Stop | Highfield Road | Route | S4 | Destination | Liffey Valley Sc | Provider | Go-ahead Ireland |
| Type | Bus | Distance | 130m | Stop | Palmeston Villas | Route | 142 | Destination | Ucd | Provider | Dublin Bus |
| Type | Bus | Distance | 130m | Stop | Palmeston Villas | Route | 140 | Destination | Rathmines | Provider | Dublin Bus |
| Type | Bus | Distance | 140m | Stop | Palmerston Park | Route | 140 | Destination | O'Connell St | Provider | Dublin Bus |
| Type | Bus | Distance | 140m | Stop | Palmerston Park | Route | 140 | Destination | Ikea | Provider | Dublin Bus |
| Type | Bus | Distance | 150m | Stop | Trinity Hall | Route | 142 | Destination | Ucd | Provider | Dublin Bus |
BER Details

BER No: 107590325
Energy Performance Indicator: 198.97 kWh/m2/yr
Statistics
16/04/2024
Entered/Renewed
3,142
Property Views
Check off the steps to purchase your new home
Use our Buying Checklist to guide you through the whole home-buying journey.

Daft ID: 15657548


Andrea Whelan
01 496 6066Thinking of selling?
Ask your agent for an Advantage Ad
- • Top of Search Results with Bigger Photos
- • More Buyers
- • Best Price

Home Insurance
Quick quote estimator
