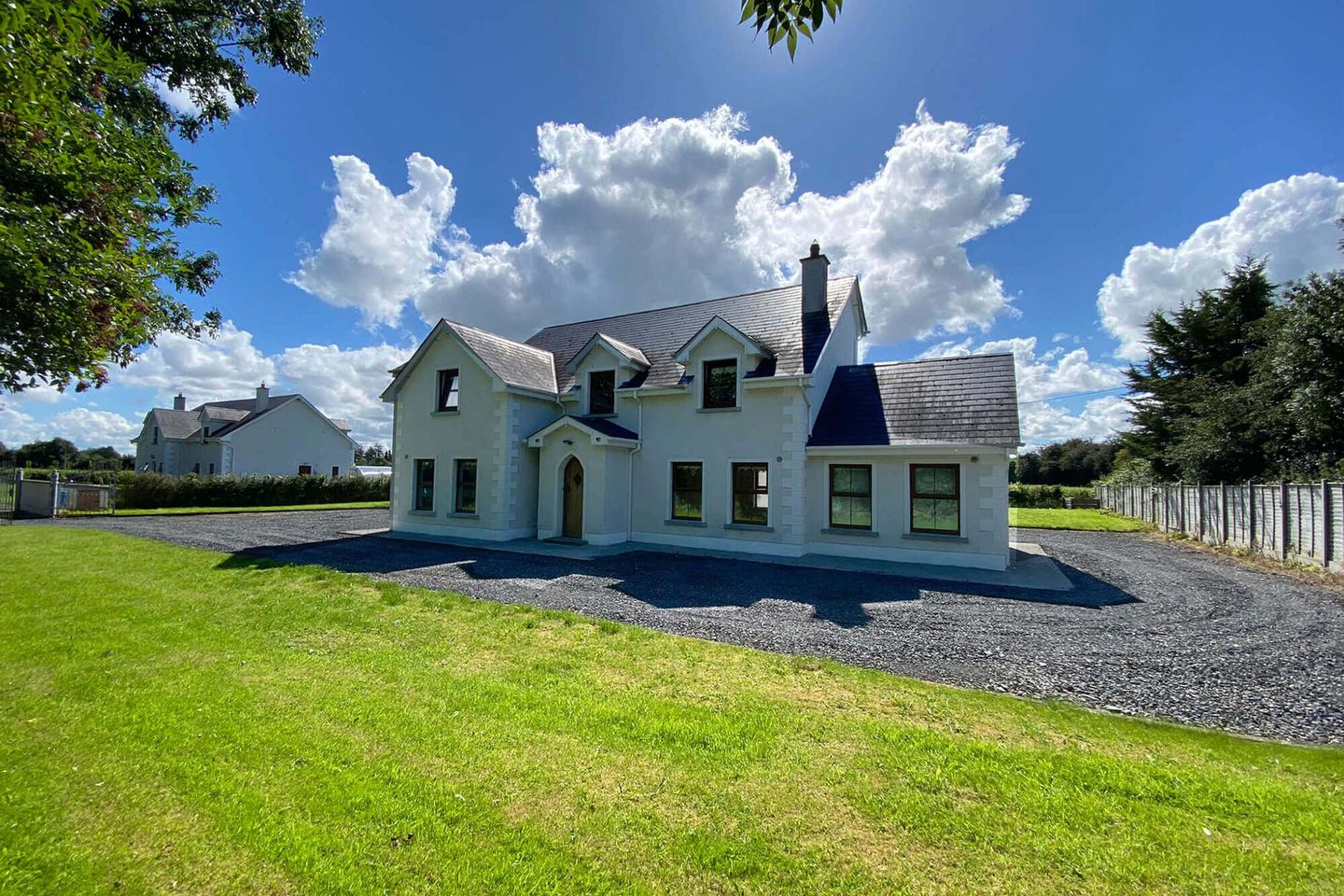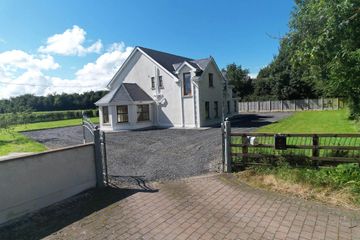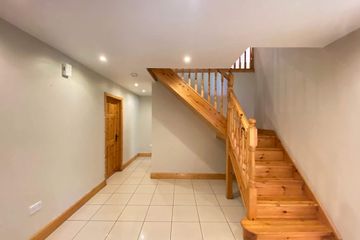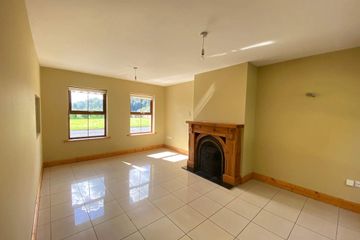


+13

17
Johnstown, Kells, Co. Meath, A82D1W7
€475,000
SALE AGREED5 Bed
3 Bath
265 m²
Detached
Description
- Sale Type: For Sale by Private Treaty
- Overall Floor Area: 265 m²
Johnstown, Kilskyre is an exceptional 5 bedroom house that extends to 265.3 sqm and occupies a site of c.0.4 acres.
The property boasts a seamlessly integrated kitchen-dining area with the conservatory adjacent to the kitchen, which combines to form an inviting and highly functional space. This design feature affords a sense of continuity throughout the interior. The property also includes under floor heating both upstairs and downstairs. Overall, this property offers a sophisticated and practical living environment.
The upper level of this property boasts five generously proportioned bedrooms and a spacious main bathroom. The uppermost level also features an attic space accompanied by an adjoining storage room.
Externally this property boasts a gated entrance and a stone driveway that surrounds the house, along with well-established trees situated at the front of the property, providing a high degree of privacy from the road.
The property is well located in a nice country setting on a quiet road just off the N52 and a short distance from Kells and the M3 Motorway, located 60 minutes from Dublin airport.
The property enjoys an abundance of amenities in the area such as the excellent National Schools in Clonmellon and Kilskyre.
Accommodation Entrance Hall, Lounge, Dining Room, Kitchen, Conservatory, Utility, Study, w.c., 5 Bedrooms (Master Ensuite), Bathroom, 2 x Attic Rooms
ACCOMMODATION:
Entrance Hall - 3.5 x 6.6
With tiled flooring and a wooden front door. Recessed lights.
Lounge - 4.9 x 4.1
With tiled flooring, feature wooden fireplace with open fire.
Kitchen - 4.3 x 5.9
With tiled flooring, built in wall and floor units, peninsula island, recessed lights and stainless steel sink.
Dining Area - 3.7 X 5.5
With tiled flooring.
Sun Room - 3.7 x 3.9
With tiled flooring, double doors to kitchen and double doors to rear. Recessed lights.
Study - 2.7 x 1.9
With tiled flooring.
Utility Room - 3.6 x 3.3
With tiled flooring, stainless steel sink and built-in storage.
Guest w.c. - 2.4 x 1.3
With tiled flooring, w.c. and w.h.b.
Landing
With wooden flooring and recessed lights.
Bedroom 1 - 4.3 x 3.2
With wooden flooring.
Ensuite - 1.3 x 2.5
With tiled floors, shower, w.c. and w.h.b.
Bedroom 2 - 4.3 x 4
With wooden flooring.
Bedroom 3 - 4.4 x 3.5
With wooden flooring.
Bedroom 4 - 2.7 x 3.6
With wooden flooring.
Bedroom 5 - 2.7 x 2.8
With wooden flooring.
Attic Storage Room 1 - 6.1 x 3.2
With velux window.
Attic Storage Room 2 - 5.2 x 2.7
With velux window
Garage
Attached garage.
ADDITIONAL FEATURES:
* Well water
* Large garage
DIRECTIONS:
From Kells proceed out the N52 towards Mullingar/Delvin. Continue as far as Lynch's cross where signposted for Crossakiel/Oldcastle and turn
right onto the R154. The property is a short distance up on the left hand side identified by our 'For Sale 'sign. A82 D1W7

Can you buy this property?
Use our calculator to find out your budget including how much you can borrow and how much you need to save
Property Features
- Ready to move in
- Quality construction
- High standard of insulation
- Generous front and rear gardens
- South facing back garden
- Double glazed windows
- Geothermal heat pump Geothermal vertical collector
- Under floor heating throughout
- Solid fuel open fire place
- Septic tank
Map
Map
Local AreaNEW

Learn more about what this area has to offer.
School Name | Distance | Pupils | |||
|---|---|---|---|---|---|
| School Name | Kilskyre National School | Distance | 2.5km | Pupils | 72 |
| School Name | Clonmellon National School | Distance | 2.8km | Pupils | 225 |
| School Name | Drumbaragh National School | Distance | 6.1km | Pupils | 102 |
School Name | Distance | Pupils | |||
|---|---|---|---|---|---|
| School Name | O'Growney National School | Distance | 7.0km | Pupils | 366 |
| School Name | Ballinlough National School | Distance | 7.2km | Pupils | 59 |
| School Name | Cortown National School | Distance | 8.0km | Pupils | 110 |
| School Name | Rathmore National School | Distance | 8.1km | Pupils | 65 |
| School Name | Crowenstown National School | Distance | 8.2km | Pupils | 16 |
| School Name | Carnaross National School | Distance | 8.5km | Pupils | 167 |
| School Name | St Colmcille's Sns | Distance | 8.8km | Pupils | 353 |
School Name | Distance | Pupils | |||
|---|---|---|---|---|---|
| School Name | Athboy Community School | Distance | 6.9km | Pupils | 584 |
| School Name | St Ciarán's Community School | Distance | 8.7km | Pupils | 612 |
| School Name | Eureka Secondary School | Distance | 8.8km | Pupils | 745 |
School Name | Distance | Pupils | |||
|---|---|---|---|---|---|
| School Name | Coláiste Pobail Rath Cairn | Distance | 9.7km | Pupils | 125 |
| School Name | St Oliver Post Primary | Distance | 16.4km | Pupils | 607 |
| School Name | Scoil Mhuire Trim | Distance | 18.3km | Pupils | 835 |
| School Name | St. Patrick's Classical School | Distance | 18.4km | Pupils | 923 |
| School Name | Boyne Community School | Distance | 18.7km | Pupils | 970 |
| School Name | Virginia College | Distance | 18.8km | Pupils | 809 |
| School Name | St. Joseph's Secondary School, Navan, | Distance | 19.1km | Pupils | 754 |
Type | Distance | Stop | Route | Destination | Provider | ||||||
|---|---|---|---|---|---|---|---|---|---|---|---|
| Type | Bus | Distance | 3.0km | Stop | Clonmellon | Route | 167 | Destination | Dundalk | Provider | Bus Éireann |
| Type | Bus | Distance | 3.0km | Stop | Clonmellon | Route | 111x | Destination | Clonmellon | Provider | Bus Éireann |
| Type | Bus | Distance | 3.0km | Stop | Clonmellon | Route | 111x | Destination | Wilton Terrace | Provider | Bus Éireann |
Type | Distance | Stop | Route | Destination | Provider | ||||||
|---|---|---|---|---|---|---|---|---|---|---|---|
| Type | Bus | Distance | 3.0km | Stop | Clonmellon | Route | 167 | Destination | Mullingar | Provider | Bus Éireann |
| Type | Bus | Distance | 6.9km | Stop | Athboy | Route | 111 | Destination | Athboy | Provider | Bus Éireann |
| Type | Bus | Distance | 6.9km | Stop | Athboy | Route | 111 | Destination | Kildalkey | Provider | Bus Éireann |
| Type | Bus | Distance | 6.9km | Stop | Athboy | Route | 111x | Destination | Clonmellon | Provider | Bus Éireann |
| Type | Bus | Distance | 6.9km | Stop | Athboy | Route | Um09 | Destination | Athboy, Stop 135891 | Provider | Streamline Coaches |
| Type | Bus | Distance | 6.9km | Stop | Athboy | Route | 111 | Destination | Delvin | Provider | Bus Éireann |
| Type | Bus | Distance | 6.9km | Stop | Athboy | Route | 111a | Destination | Cavan | Provider | Bus Éireann |
Virtual Tour
BER Details

BER No: 111295770
Energy Performance Indicator: 124.87 kWh/m2/yr
Statistics
13/03/2024
Entered/Renewed
18,575
Property Views
Check off the steps to purchase your new home
Use our Buying Checklist to guide you through the whole home-buying journey.

Daft ID: 117428425
Contact Agent

Raymond Potterton & Co.
SALE AGREEDThinking of selling?
Ask your agent for an Advantage Ad
- • Top of Search Results with Bigger Photos
- • More Buyers
- • Best Price

Home Insurance
Quick quote estimator
