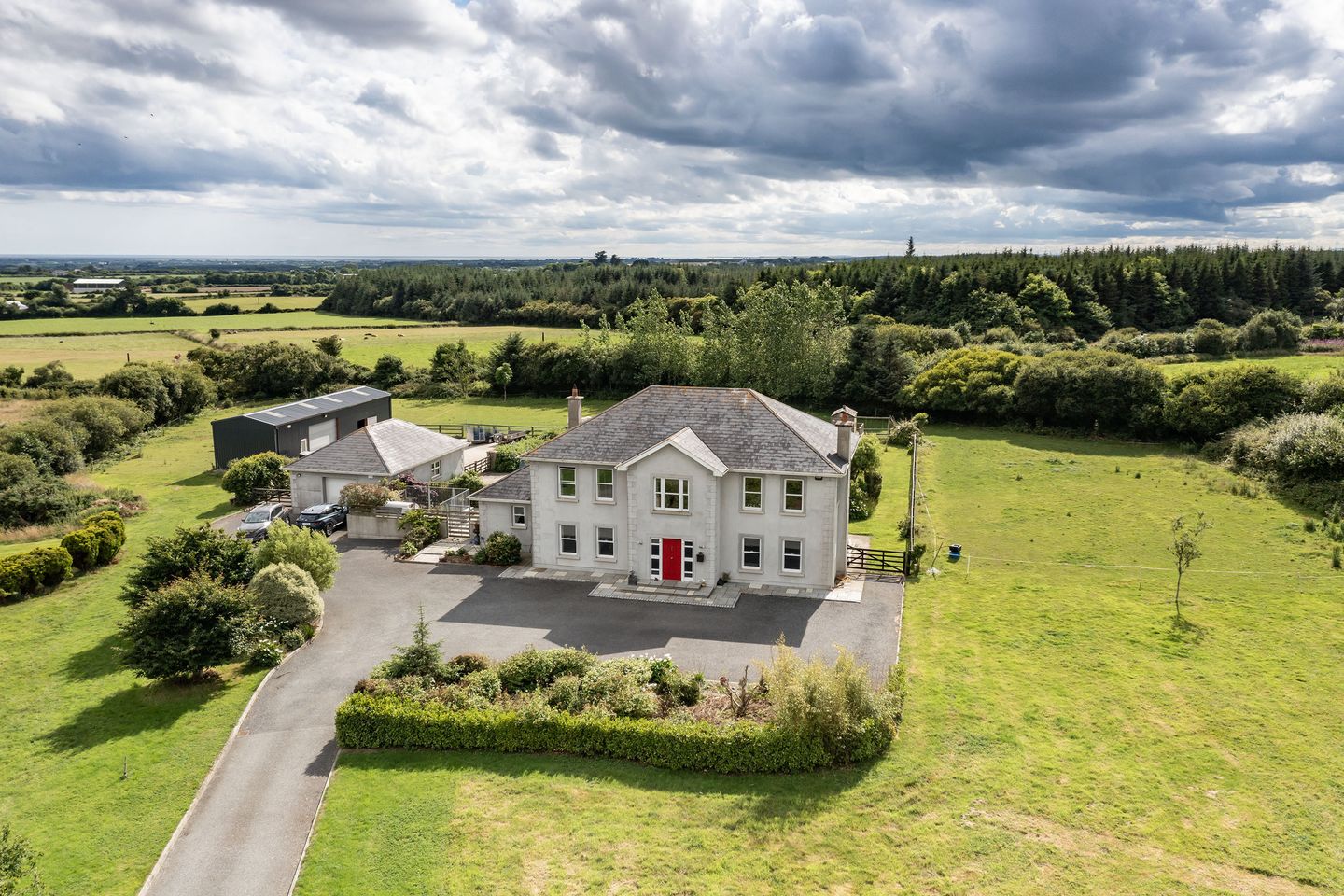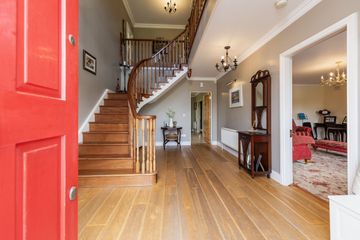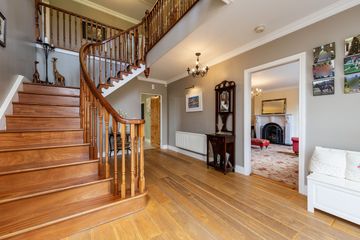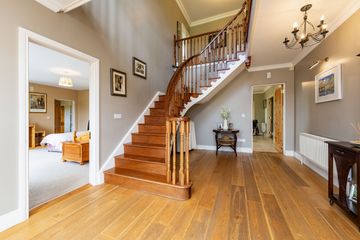


+69

73
Karibu, Kilmannon, Murrintown, Co. Wexford, Y35WC56
€845,000
4 Bed
3 Bath
336 m²
Detached
Description
- Sale Type: For Sale by Private Treaty
- Overall Floor Area: 336 m²
“Karibu” is an absolutely stunning residence located in a wonderful countryside setting & highly sought-after area of Wexford. From the moment you enter this home , you will be impressed from start to finish, oozing sophistication and classic features such as sash windows, marble fireplace, handmade teak staircase, the list goes on. It is entered off a tranquil country road through a gated walled entrance, and stands on c. 3.5 acres which open to an attractive sweeping driveway leading to the home with ample parking around the house. Presented to the market in superb condition offering an excellent layout briefly comprising entrance hallway, sitting room, country style kitchen, dining room, lounge & utility room and down stairs en-suite bedroom. The accommodation upstairs comprises a master bedroom suite with 2 additional bedrooms. The master bedroom is an impressive and well- proportioned room with plentiful windows that capture the spectacular views over the surrounding countryside and offers a walk in wardrobe & large en-suite bathroom. It boasts a fabulous, homely atmosphere throughout having been maintained and lovingly cared for by the current owners for many years. Interior is traditionally elegant in each room there is also the added benefit of a beautiful patio area to the rear, nestled among mature and magnificent gardens, perfect for those seeking country living or a special place for entertaining! This residence is ideally set up for the equestrian family with its ready made stables/tack/feed room and spacious workshop. The house occupies a peaceful, countryside setting yet is conventionally situated near popular villages, Wexford town centre as well as being just moments away from numerous sandy beaches at Curracloe, Rosslare, Kilmore Quay etc. The Heritage Park at Ferrycarrig is just down the road as are the nature trails at Carrigfoyle. This is a once-off opportunity to acquire a truly unique classic property in the highly sought-after region in the Southeast of the country. To truly appreciate this home and location, viewing is a must as properties of its kind are rare to hit the market.
THIS IS A ONE OFF FANTASTIC RESIDENCE !
NOT TO BE MISSED.
Property Features:
Superb location.
Presented in show house condition.
Many added features & extras.
Would suit equestrian family/countryside pursuits.
Accommodation Comprises:
Entrance Hallway - (5.6m x 3.6m), Semi solid stress oak floor.
Sitting Room - (5.3m x 5.3m), Feature marble fireplace, coving.
Kitchen - (9.0m x 4.7m), Fully fitted eye & waist level units with part marble /natural timber worktop, centre island/ breakfast counter with storage, double Belfast sink unit, bay window, part tiled walls, tiled floor, integrated dishwasher, range cooker, recessed lighting, double doors opening to;
Dining Room - (5.4m x 3.8m), Semi solid stress oak floor, coving.
Lounge - (5.8m x 4.8m), Feature fireplace with stove & solid pine beam and red brick surround, semi solid stress oak floor, double doors leading to patio, coving.
Utility Room - (3.9m x 3.9m), Tiled floor, fitted eye & waist level units, plumbed for washing machine.
Bedroom No. 1 - (5.4m x 4.3m)
En-suite - (3.9m x 2.3m), WC, WHB, shower unit, fully tiled, Jack “n” Jil style.
Upstairs
Landing - (7.3m x 3.6m), Coving, Stira access to attic, Handmade teak stairs.
Hot-press Tiled floor & shelving.
Master Bedroom - (5.5m x 4.7m), En-suite, walk in wardrobe.
En-Suite - (4.5m x 2.7m), WC, WHB, fully tiled, power shower, free standing bath tub, heated towel rail, recessed lighting.
Walk in Wardrobe - (4.5m x 2.4m), Built in shelving.
Main Bathroom - (3.5m x 3.3m), WC, WHB, 3 corner jacuzzi bath with shower attachment, power shower, heated towel rail.
Bedroom No. 3 - (5.4m x 4.5m), Built in wardrobes.
Bedroom No. 4 - (5.4m x 3.8m)
Outside:
5 Span Large Shed:
Section 1 - (9.1m x 5.1m), 2 Stables, part concrete block & sheeted cladding, concrete floor, ESB & water connections.
Section 2 - (10m x 5.3m), Roll up door, & ordinary door, concrete floor.
Garage - (10.3m x 6.3m), Roll up door, concrete floor, & side access door.
Outside: Liscannor stone paving all around property, spacious parking, beautiful large gardens, tree house, patio area, external power points & water taps, enclosed dog run.
Services: Oil fired central heating, mains water, private sewerage, electric gates, CCTV camera & DVR installed, Solar panels, fibre broadband, electric car charger, Phonewatch monitored alarm.
BER: B2 Ber No: 116573783 Performance indicator: 119.96 kWh/m2/yr
Apply: Keane Auctioneers (053) 9123072
Viewing: Strictly by appointment with the sole selling agent.
Eircode: Y35WC56

Can you buy this property?
Use our calculator to find out your budget including how much you can borrow and how much you need to save
Property Features
- Superb location.
- Presented in show house condition.
- Many added features & extras.
- Would suit equestrian family/countryside pursuits.
Map
Map
Local AreaNEW

Learn more about what this area has to offer.
School Name | Distance | Pupils | |||
|---|---|---|---|---|---|
| School Name | Murrintown National School | Distance | 3.3km | Pupils | 227 |
| School Name | Piercestown National School | Distance | 5.5km | Pupils | 213 |
| School Name | Barntown National School | Distance | 5.9km | Pupils | 312 |
School Name | Distance | Pupils | |||
|---|---|---|---|---|---|
| School Name | At Fintan's National School | Distance | 6.0km | Pupils | 115 |
| School Name | Rathangan National School | Distance | 6.8km | Pupils | 237 |
| School Name | St Fintan's Taghmon | Distance | 7.2km | Pupils | 161 |
| School Name | Wexford Educate Together National School | Distance | 7.2km | Pupils | 212 |
| School Name | Kennedy Park National School | Distance | 7.8km | Pupils | 423 |
| School Name | Scoil Charman | Distance | 7.9km | Pupils | 213 |
| School Name | Scoil Mhuire, Coolcotts | Distance | 7.9km | Pupils | 573 |
School Name | Distance | Pupils | |||
|---|---|---|---|---|---|
| School Name | Bridgetown College | Distance | 6.6km | Pupils | 604 |
| School Name | St. Peter's College | Distance | 8.4km | Pupils | 785 |
| School Name | Christian Brothers Secondary School | Distance | 8.8km | Pupils | 709 |
School Name | Distance | Pupils | |||
|---|---|---|---|---|---|
| School Name | Presentation Secondary School | Distance | 8.9km | Pupils | 922 |
| School Name | Loreto Secondary School | Distance | 9.0km | Pupils | 906 |
| School Name | Selskar College (coláiste Sheilscire) | Distance | 9.2km | Pupils | 374 |
| School Name | Coláiste Abbáin | Distance | 15.6km | Pupils | 410 |
| School Name | Meanscoil Gharman | Distance | 19.8km | Pupils | 228 |
| School Name | St Mary's C.b.s. | Distance | 23.4km | Pupils | 754 |
| School Name | Coláiste Bríde | Distance | 24.0km | Pupils | 763 |
Type | Distance | Stop | Route | Destination | Provider | ||||||
|---|---|---|---|---|---|---|---|---|---|---|---|
| Type | Bus | Distance | 2.1km | Stop | Sleedagh | Route | 381 | Destination | Wexford | Provider | Bus Éireann |
| Type | Bus | Distance | 2.1km | Stop | Sleedagh | Route | 383 | Destination | Wexford | Provider | Bus Éireann |
| Type | Bus | Distance | 2.1km | Stop | Sleedagh | Route | 381 | Destination | Wexford | Provider | Bus Éireann |
Type | Distance | Stop | Route | Destination | Provider | ||||||
|---|---|---|---|---|---|---|---|---|---|---|---|
| Type | Bus | Distance | 3.1km | Stop | Murrintown | Route | 383 | Destination | Wexford | Provider | Bus Éireann |
| Type | Bus | Distance | 3.1km | Stop | Murrintown | Route | 381 | Destination | Wexford | Provider | Bus Éireann |
| Type | Bus | Distance | 3.1km | Stop | Murrintown | Route | 390 | Destination | Wexford Redmond Sq | Provider | Wexford Bus |
| Type | Bus | Distance | 3.1km | Stop | Murrintown | Route | 381 | Destination | Wexford | Provider | Bus Éireann |
| Type | Bus | Distance | 3.1km | Stop | Murrintown | Route | 390 | Destination | Kilmore Quay | Provider | Wexford Bus |
| Type | Bus | Distance | 4.4km | Stop | Front Gate | Route | 390 | Destination | Kilmore Quay | Provider | Wexford Bus |
| Type | Bus | Distance | 4.5km | Stop | Johnstown Castle Grounds | Route | 390 | Destination | Kilmore Quay | Provider | Wexford Bus |
BER Details

BER No: 116573783
Energy Performance Indicator: 119.96 kWh/m2/yr
Statistics
17/04/2024
Entered/Renewed
8,359
Property Views
Check off the steps to purchase your new home
Use our Buying Checklist to guide you through the whole home-buying journey.

Similar properties
Daft ID: 117227149


John Keane M.I.P.A.V.
(053) 9123072Thinking of selling?
Ask your agent for an Advantage Ad
- • Top of Search Results with Bigger Photos
- • More Buyers
- • Best Price

Home Insurance
Quick quote estimator
