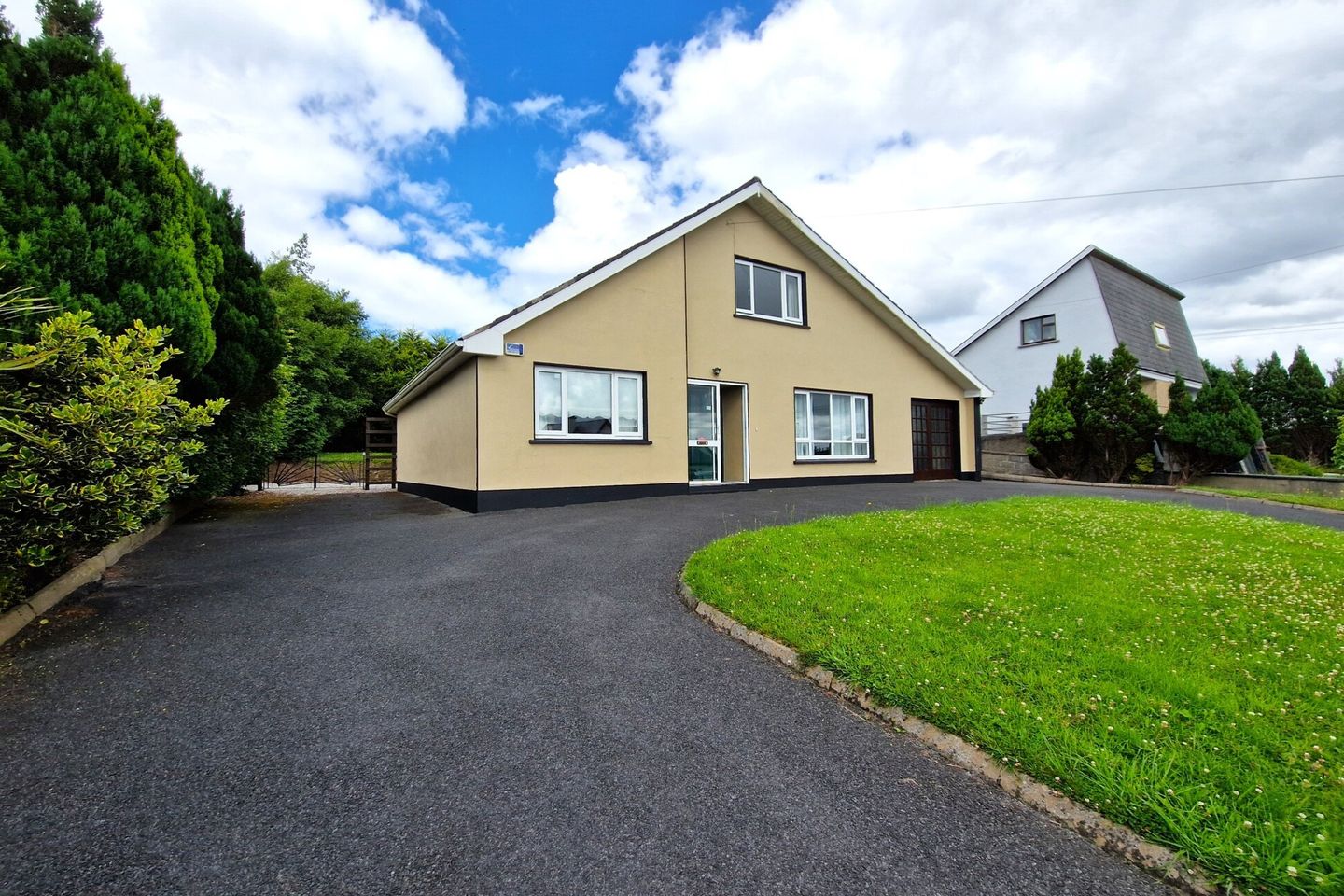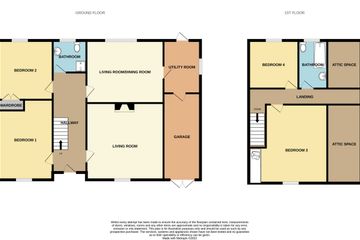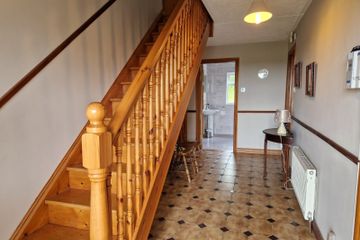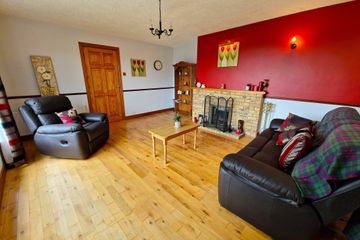


+17

21
Kilbride, Swinford, Co. Mayo, F12D5T9
€219,000
SALE AGREED4 Bed
2 Bath
130 m²
Detached
Description
- Sale Type: For Sale by Private Treaty
- Overall Floor Area: 130 m²
Well-presented and maintained four bedroom detached dormer, located in the quiet townland of Kilbride. This property is conveniently situated less than 3km from Swinford, and less than 1km from the N5, giving easy access to towns such as Castlebar, Charlestown and also Westport, which is even more accessible now with the opening of the new section of the N5 from Turlough.
The property comes to the market in excellent condition, with large living spaces and generously proportioned bedrooms. There is potential to convert the attic space into additional storage space. It was built in 1983 and constructed of block with a tile roof.
The site is maintained to a high standard, with well-kept lawns to the front and rear, and ample off-street parking to the front via a large tarmac drive. There are great views on offer from the front of the property of the surrounding countryside.
Close to the house, there are some countryside walks, talking advantage of the peaceful, scenic surroundings.
Eircode: F12 D5 T9
Viewings by appointment only.
To see current offers or place your own offer on this property, please visit SherryFitz.ie and register for your mySherryFitz account.
Hallway 2.1m x 6m. With a tiled floor and a timber staircase to the first floor.
Bedroom 1 4.7m x 3.4m. Ground floor double room to the front of the house.
Living Room 4.8m x 4.8m. Large bright room with a timber floor. Open fireplace with feature red brick surround. Large window to the front of the property taking advantage of the nice views.
Bedroom 2 3.2m x 3.7m. Ground floor double room to the rear of the house with a laminate floor and built-in wardrobes.
Bathroom 2.1m x 2.1m. Fully tiled with WC, wash hand basin and shower.
Living/Dining Room 4.8m x 4.3m. With a tiled floor.
Kitchen 2.3m x 3.3m. With a tiled floor, fully fitted kitchen with tiled splash back. Access to the integrated garage.
Garage 5.4m x 2.3m. With double doors leading to the front of the property.
Bedroom 3 4.9m x 4.7m. Double room on the first floor to the front of the house with a laminate floor and built-in wardrobes. Convenient access to attic space from this bedroom which could be converted in to an ensuite or a walk-in wardrobe.
Bedroom 4 3.1m x 3m. Double room on the first floor to the rear of the house with a laminate floor and built-in wardrobes.
Bathroom 3m x 1.8m. Fully tiled with WC, wash hand basin and a bath tub.

Can you buy this property?
Use our calculator to find out your budget including how much you can borrow and how much you need to save
Property Features
- Access to ample attic space storage
- Great views
- Nice surroundings
- Oil-fired central heating
- Lovely views to the front of the property
- House in good condition
- Tarmac drive
Map
Map
Local AreaNEW

Learn more about what this area has to offer.
School Name | Distance | Pupils | |||
|---|---|---|---|---|---|
| School Name | Swinford National School | Distance | 2.3km | Pupils | 203 |
| School Name | Culmore National School | Distance | 2.6km | Pupils | 38 |
| School Name | Barnacogue National School | Distance | 4.0km | Pupils | 22 |
School Name | Distance | Pupils | |||
|---|---|---|---|---|---|
| School Name | Midfield National School | Distance | 4.4km | Pupils | 61 |
| School Name | Cloonlyon National School | Distance | 5.4km | Pupils | 26 |
| School Name | Kinaffe National School | Distance | 5.7km | Pupils | 19 |
| School Name | Killasser National School | Distance | 5.7km | Pupils | 22 |
| School Name | Meelick National School | Distance | 6.7km | Pupils | 88 |
| School Name | Carrowmore National School | Distance | 8.1km | Pupils | 49 |
| School Name | Kilkelly National School | Distance | 8.2km | Pupils | 51 |
School Name | Distance | Pupils | |||
|---|---|---|---|---|---|
| School Name | Scoil Muire Agus Padraig | Distance | 2.2km | Pupils | 350 |
| School Name | St Joseph's Community College | Distance | 8.2km | Pupils | 198 |
| School Name | St Louis Community School | Distance | 11.2km | Pupils | 639 |
School Name | Distance | Pupils | |||
|---|---|---|---|---|---|
| School Name | St Joseph's Secondary School | Distance | 13.5km | Pupils | 447 |
| School Name | St Attracta's Community School | Distance | 16.7km | Pupils | 700 |
| School Name | Balla Secondary School | Distance | 20.3km | Pupils | 422 |
| School Name | Ballyhaunis Community School | Distance | 21.1km | Pupils | 718 |
| School Name | St Nathy's College | Distance | 22.6km | Pupils | 662 |
| School Name | Coláiste Cholmáin | Distance | 22.7km | Pupils | 400 |
| School Name | Mount St Michael | Distance | 23.3km | Pupils | 420 |
Type | Distance | Stop | Route | Destination | Provider | ||||||
|---|---|---|---|---|---|---|---|---|---|---|---|
| Type | Bus | Distance | 2.1km | Stop | Main Street Swinford | Route | 451 | Destination | Longford | Provider | Bus Éireann |
| Type | Bus | Distance | 2.1km | Stop | Main Street Swinford | Route | 22 | Destination | Dublin | Provider | Bus Éireann |
| Type | Bus | Distance | 2.1km | Stop | Main Street Swinford | Route | 451 | Destination | Ballina | Provider | Bus Éireann |
Type | Distance | Stop | Route | Destination | Provider | ||||||
|---|---|---|---|---|---|---|---|---|---|---|---|
| Type | Bus | Distance | 2.1km | Stop | Main Street Swinford | Route | 421 | Destination | Knock Shrine | Provider | Bus Éireann |
| Type | Bus | Distance | 2.1km | Stop | Main Street Swinford | Route | 421 | Destination | Claremorris | Provider | Bus Éireann |
| Type | Bus | Distance | 2.1km | Stop | Main Street Swinford | Route | 22 | Destination | Dublin Via Airport | Provider | Bus Éireann |
| Type | Bus | Distance | 2.1km | Stop | Main Street Swinford | Route | 440 | Destination | Westport | Provider | Bus Éireann |
| Type | Bus | Distance | 2.1km | Stop | Main Street Swinford | Route | 22 | Destination | Dublin Airport | Provider | Bus Éireann |
| Type | Bus | Distance | 2.1km | Stop | Main Street Swinford | Route | 440 | Destination | Athlone | Provider | Bus Éireann |
| Type | Bus | Distance | 2.2km | Stop | Main Street Swinford | Route | 421 | Destination | Knock Shrine | Provider | Bus Éireann |
BER Details

BER No: 105209555
Energy Performance Indicator: 246.83 kWh/m2/yr
Statistics
29/04/2024
Entered/Renewed
1,377
Property Views
Check off the steps to purchase your new home
Use our Buying Checklist to guide you through the whole home-buying journey.

Similar properties
€200,000
Knock Road, Kiltimagh, Co. Mayo, F12YN354 Bed · 2 Bath · Bungalow€215,000
Market Square, Charlestown, Co. Mayo, F12CX956 Bed · 3 Bath · Terrace€250,000
BONNAR'S, Kilkelly, Co. Mayo, F35Y5234 Bed · 3 Bath · Terrace€260,000
Cordarragh, Kiltimagh, Co. Mayo, F12D6514 Bed · 2 Bath · Detached
€300,000
Aiden Street, Kiltimagh, Co. Mayo, F12PH924 Bed · 2 Bath · Semi-D€350,000
James Street, Kiltimagh, Co. Mayo, F12Y0A44 Bed · 3 Bath · Detached€449,000
Garryroe House, Kiltimagh, Co. Mayo, F12RK815 Bed · 3 Bath · Detached€450,000
40 Carrowmore Drive, Knock, Co. Mayo, F12E8927 Bed · 1 Bath · Apartment€450,000
Drum, Knock, Co. Mayo, F12ND624 Bed · 5 Bath · Detached€450,000
Archmor, Knock, Co. Mayo, F12W7105 Bed · 6 Bath · Detached€695,000
Deerpark Manor B & B, Kilkelly Road, Swinford, Co. Mayo, F12V2625 Bed · 6 Bath · Detached€775,000
Hillview Lodge, Sonnagh, Charlestown, Co. Mayo, F12VY074 Bed · 6 Bath · Detached
Daft ID: 119256375


Mark Togher BA MIPAV
SALE AGREEDThinking of selling?
Ask your agent for an Advantage Ad
- • Top of Search Results with Bigger Photos
- • More Buyers
- • Best Price

Home Insurance
Quick quote estimator
