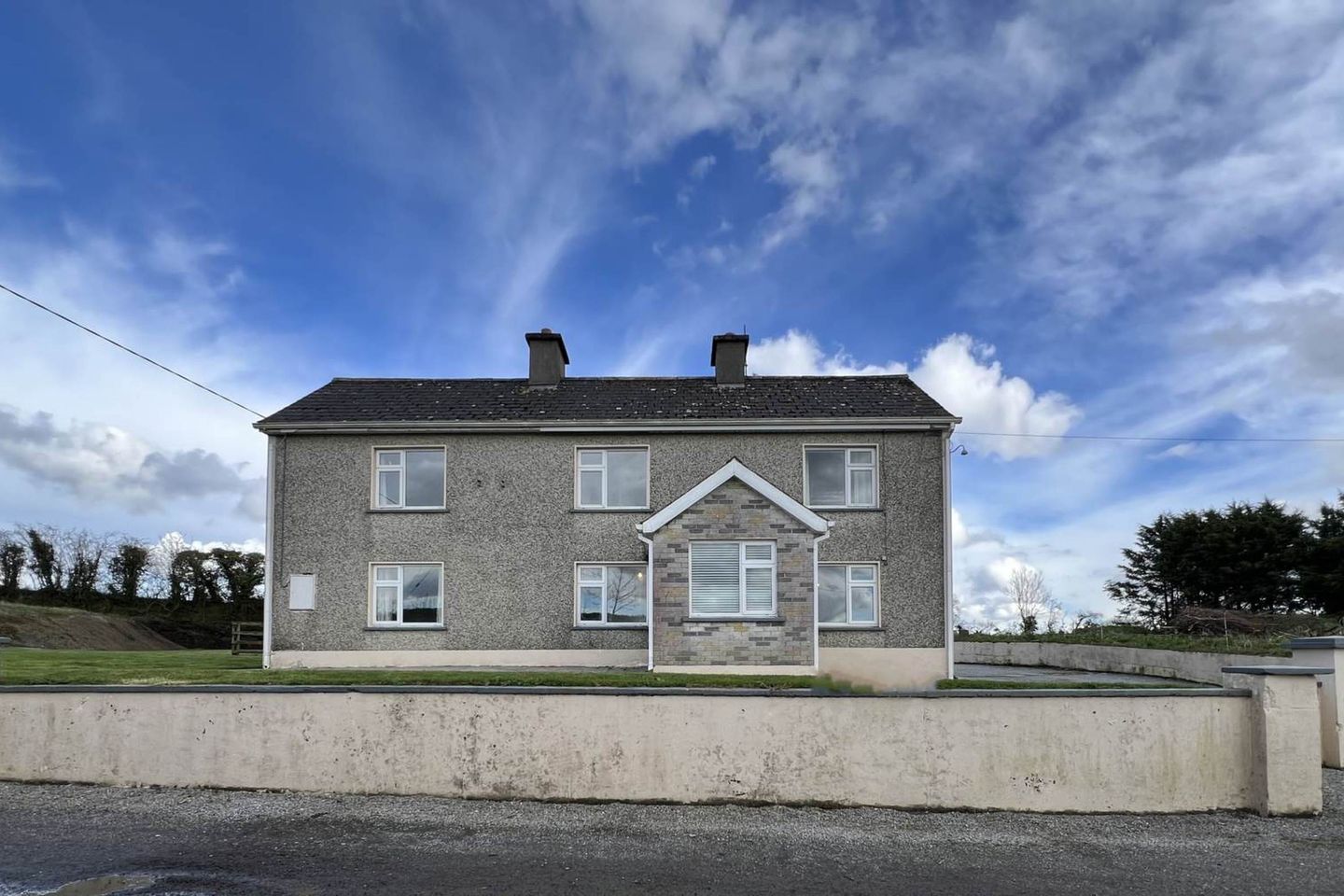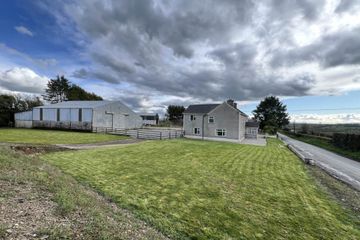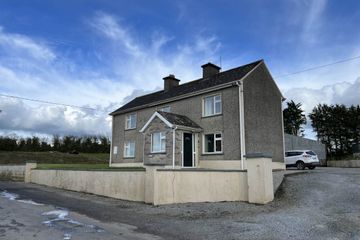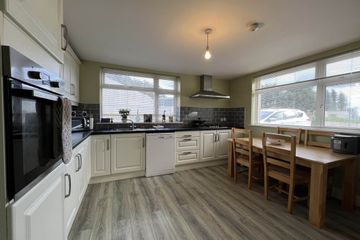


+14

18
Knockinglass, Moyglass, Fethard E41 X722, Fethard, Co. Tipperary, E41X722
€315,000
5 Bed
2 Bath
148 m²
Detached
Description
- Sale Type: For Sale by Private Treaty
- Overall Floor Area: 148 m²
Brought to the market by PF Quirke & Co. Ltd is an excellent five-bedroom, detached two-storey residence contained in Folio TY21851, Co. Tipperary on a site of 0.4 hectares (1.33 acres). Adjacent to Moyglass and Killenaule and with an easy commute to Fethard and Cashel. The property is situated on an elevated site with commanding views of the surrounding countryside. It has been well maintained and upgraded in recent years and offers the following accommodation.
Ground floor: entrance hall, 2 reception rooms, kitchen/diner, utility, shower room.
First floor: 5 bedrooms and bathroom. PVC windows, dual heating (both oil and solid fuel).
To the rear is a warehouse of circa 4,000 sq ft which could be converted to stables or workshops etc
The property has large road frontage with separate access to the paddock. This is a substantial residence offering good family accommodation and we recommend early inspection.
Accommodation
Entrance Porch - 2m (6'7") x 2m (6'7")
PVC front door, tiled floor, teak panelled glass door leading to hallway.
Hallway - 0.9m (2'11") x 4.25m (13'11")
Solid timber flooring.
Sitting Room - 4m (13'1") x 3.02m (9'11")
Solid timber flooring, solid fuel fireplace, granite mantle and fire surround with granite grate and inset.
Living Room - 4.42m (14'6") x 4.83m (15'10")
Timber mantle, solid fuel stove connected to heating system, laminate flooring.
Kitchen/Dining Room - 3.66m (12'0") x 3.96m (13'0")
Fitted kitchen units at eye and floor level, integrated dishwasher, gas hob, stainless steel extractor, electric oven, laminate flooring, wall tiles over worktop.
Utility - 3.66m (12'0") x 1.63m (5'4")
Plumbed for washing machine, laminate flooring.
Bathroom - 2.74m (9'0") x 1.83m (6'0")
Power shower, w/c, whb, extractor fan, tiled floor and shower area tiled.
Walk-in Hotpress - 3.05m (10'0") x 1.22m (4'0")
Pressurrised tank.
Back Hall - 0.91m (3'0") x 2.44m (8'0")
Tiled floor, PVC rear door.
Upstairs landing - 3.05m (10'0") x 6.25m (20'6")
Carpet.
Bathroom - 2.06m (6'9") x 2.74m (9'0")
Electric shower, w/c, whb, mirror, medicine cabinet, tiled floor and shower area tiled.
Bedroom 1 - 2.09m (6'10") x 4.88m (16'0")
Laminate flooring, fitted wardrobe and dressing table unit.
Bedroom 2 - 3.05m (10'0") x 3.15m (10'4")
Carpet.
Bedroom 3 - 3.15m (10'4") x 3.96m (13'0")
Carpet.
Bedroom 4 - 3.06m (10'0") x 2.74m (9'0")
Carpet.
Bedroom 5 - 2.85m (9'4") x 3.66m (12'0")
Carpet.
Note:
Please note we have not tested any apparatus, fixtures, fittings, or services. Interested parties must undertake their own investigation into the working order of these items. All measurements are approximate and photographs provided for guidance only. Property Reference :PFQC4958

Can you buy this property?
Use our calculator to find out your budget including how much you can borrow and how much you need to save
Property Features
- 5 Bedrooms
- PVC Windows
- Dual Heating (Oil and Solid Fuel)
- 1.33 acre site
- Large Workshop c. 4 000sq ft
- Gravelled driveway
- Elevated site with commanding views of the surrounding countryside
- Adjacent to Moyglass Killenaule and Fethard
Map
Map
More about this Property
Local AreaNEW

Learn more about what this area has to offer.
School Name | Distance | Pupils | |||
|---|---|---|---|---|---|
| School Name | Moyglass National School | Distance | 1.1km | Pupils | 123 |
| School Name | Ballinure National School | Distance | 4.5km | Pupils | 17 |
| School Name | St Mary's National School Killenaule | Distance | 4.6km | Pupils | 135 |
School Name | Distance | Pupils | |||
|---|---|---|---|---|---|
| School Name | Dualla National School | Distance | 6.9km | Pupils | 91 |
| School Name | Holy Trinity National School | Distance | 7.6km | Pupils | 225 |
| School Name | Drangan National School | Distance | 8.9km | Pupils | 55 |
| School Name | St Patrick's Senior School Drangan | Distance | 8.9km | Pupils | 44 |
| School Name | Ballytarsna National School | Distance | 9.5km | Pupils | 91 |
| School Name | Glengoole National School | Distance | 10.5km | Pupils | 20 |
| School Name | Cloneen National School | Distance | 10.5km | Pupils | 84 |
School Name | Distance | Pupils | |||
|---|---|---|---|---|---|
| School Name | Scoil Ruain | Distance | 4.7km | Pupils | 388 |
| School Name | Patrician Presentation | Distance | 7.7km | Pupils | 203 |
| School Name | Cashel Community School | Distance | 11.4km | Pupils | 914 |
School Name | Distance | Pupils | |||
|---|---|---|---|---|---|
| School Name | Presentation Secondary School | Distance | 11.7km | Pupils | 371 |
| School Name | Rockwell College | Distance | 14.9km | Pupils | 517 |
| School Name | Ursuline Secondary School | Distance | 17.1km | Pupils | 814 |
| School Name | Presentation Secondary School, Thurles | Distance | 17.3km | Pupils | 569 |
| School Name | C.b.s. Thurles | Distance | 17.4km | Pupils | 557 |
| School Name | Colaiste Mhuire Co-ed | Distance | 18.1km | Pupils | 486 |
| School Name | High School Clonmel | Distance | 20.0km | Pupils | 726 |
Type | Distance | Stop | Route | Destination | Provider | ||||||
|---|---|---|---|---|---|---|---|---|---|---|---|
| Type | Bus | Distance | 4.5km | Stop | Killenaule | Route | 393 | Destination | Liberty Square | Provider | Bernard Kavanagh & Sons |
| Type | Bus | Distance | 4.5km | Stop | Killenaule | Route | 396 | Destination | Liberty Square | Provider | Bernard Kavanagh & Sons |
| Type | Bus | Distance | 4.5km | Stop | Killenaule | Route | 396 | Destination | Gladstone Street | Provider | Bernard Kavanagh & Sons |
Type | Distance | Stop | Route | Destination | Provider | ||||||
|---|---|---|---|---|---|---|---|---|---|---|---|
| Type | Bus | Distance | 4.5km | Stop | Killenaule | Route | 393 | Destination | Gladstone Street | Provider | Bernard Kavanagh & Sons |
| Type | Bus | Distance | 4.7km | Stop | River Street | Route | 896 | Destination | Lit Tipperary | Provider | Tfi Local Link Tipperary |
| Type | Bus | Distance | 4.7km | Stop | River Street | Route | 896 | Destination | The Commons | Provider | Tfi Local Link Tipperary |
| Type | Bus | Distance | 5.2km | Stop | Castlequarter Estate | Route | 896 | Destination | Lit Tipperary | Provider | Tfi Local Link Tipperary |
| Type | Bus | Distance | 5.2km | Stop | Castlequarter Estate | Route | 896 | Destination | The Commons | Provider | Tfi Local Link Tipperary |
| Type | Bus | Distance | 6.7km | Stop | Ballynonty | Route | 896 | Destination | Lit Tipperary | Provider | Tfi Local Link Tipperary |
| Type | Bus | Distance | 6.7km | Stop | Ballynonty | Route | 896 | Destination | The Commons | Provider | Tfi Local Link Tipperary |
Video
BER Details

BER No: 105767800
Energy Performance Indicator: 259.02 kWh/m2/yr
Statistics
29/04/2024
Entered/Renewed
2,186
Property Views
Check off the steps to purchase your new home
Use our Buying Checklist to guide you through the whole home-buying journey.

Daft ID: 119232206


Danny Ryan
052 612 1622Thinking of selling?
Ask your agent for an Advantage Ad
- • Top of Search Results with Bigger Photos
- • More Buyers
- • Best Price

Home Insurance
Quick quote estimator
