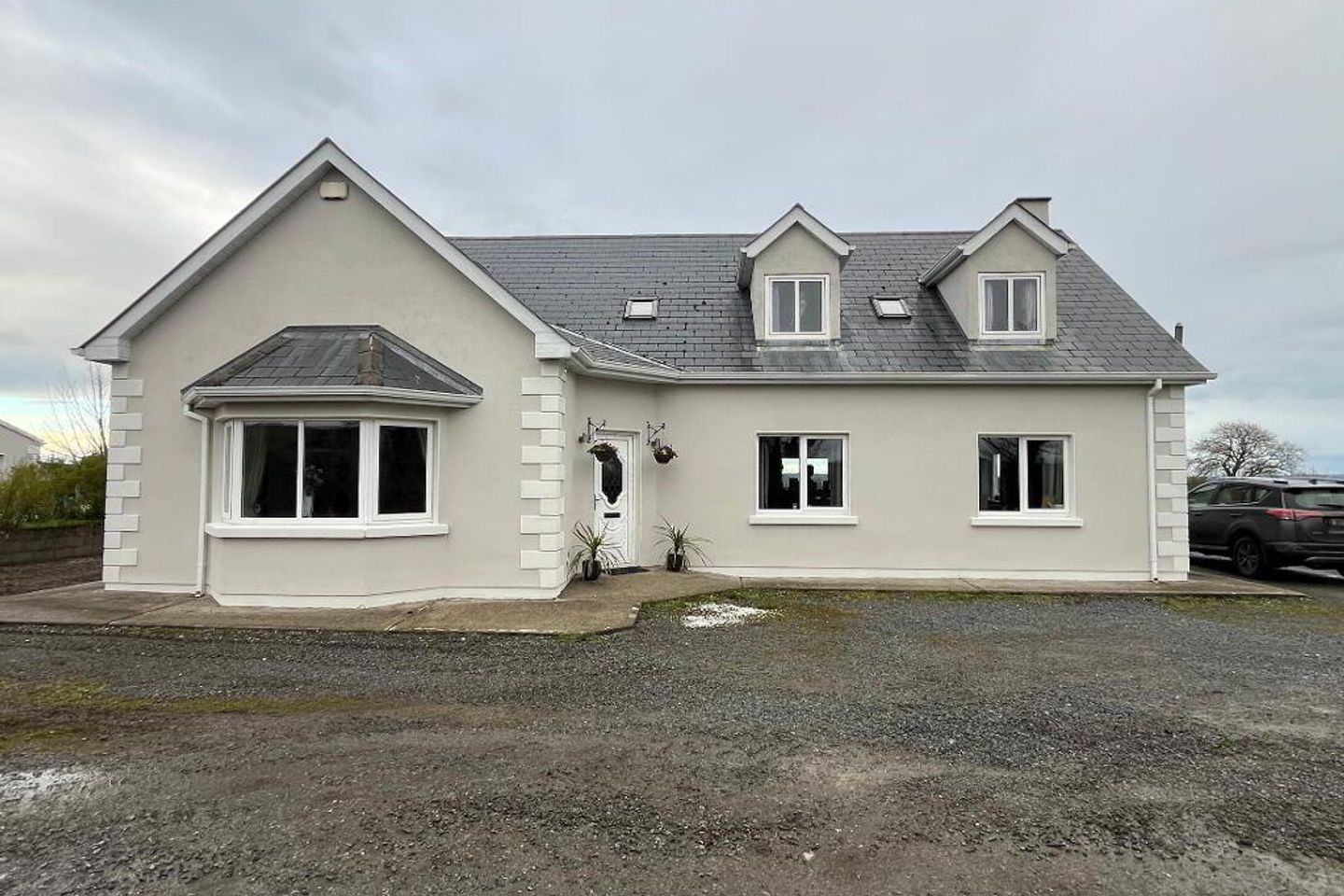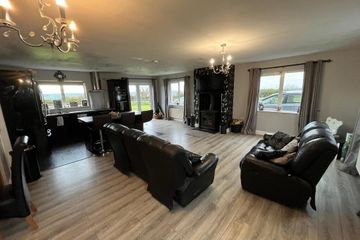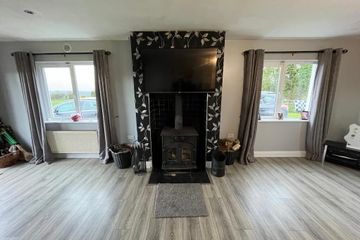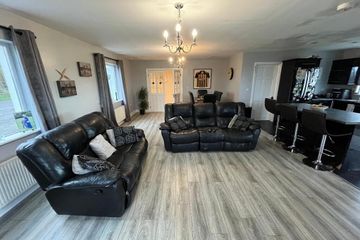


+27

31
Knockmannon, Lisdowney, Co. Kilkenny, R95C1P3
€330,000
SALE AGREED5 Bed
3 Bath
232 m²
Detached
Description
- Sale Type: For Sale by Private Treaty
- Overall Floor Area: 232 m²
This stunning five-bedroom residence occupies an elevated plot of approximately 1.1 acres, with breathtaking views of the surrounding landscape. This house has a remarkable sense of space and is very well designed. The residence welcomes visitors through a lovely entrance hall with with timber flooring and to the right of the hallway is a contemporary open-plan kitchen/dining/living area featuring laminate flooring and a focal point stove situated between two windows along the gable wall.
The kitchen showcases modern, high-gloss units, an integrated oven and hob, and a splendid island with supplementary storage space. Glazed French doors seamlessly connect the living space to the rear grounds. Adjacent to the kitchen lies an expansive utility room with matching high-gloss units, additional work-surface area, and external access. This utility space is plumbed for the washing machine, dryer and dishwasher.
The ground floor accommodates two generously proportioned double bedrooms, one boasting a large bay window overlooking the front, while the other enjoys dual aspects to the rear. A spacious bathroom, complete with bath, washbasin, WC, and separate shower, enhances the ground floor's functionality.
Ascend the staircase to discover an illuminated landing, courtesy of a lengthy window that bathes the entrance hall in natural light. The upper level hosts a sizable bedroom with ample floor area, encompassing a living/games zone. Additional features include a fully tiled shower room, another well-appointed double bedroom, and the master suite, featuring an ensuite bathroom, extensive floor space, and a triple-door built-in wardrobe.
Externally, the property offers ample parking space to the front and side, complemented by a spacious rear lawn. A timber post and rail fence enclose the residence, demarcating its boundaries from the expansive grounds. Utility amenities, including the oil tank, burner, and water softener housed within a small shed, are discreetly positioned at the rear.
Conveniently situated in proximity to Lisdowney, Ballyragget, and a mere c.18 kilometers from Kilkenny city.
Accommodation
Entrance Hall
Bright, central entrance hall with timber floor.
Kitchen/Dining/Living Area
7.80m x 7.80m Beautiful open plan living space with a spacious dining area and wonderful living area which has a stove, large windows and French doors to the rear. There is a lovely laminate floor within the living and dining areas and a black floor tile within the kitchen. The kitchen is finished with a contemporary high gloss finish and has excellent storage and work surface area. There is an integrated Belling double oven and hob as well as an island with breakfast counter and extra storage.
Utility Room
3.10m x 1.70m Conveniently located adjacent to the kitchen, this long utility room has the matching floor tiles and black high gloss presses as in the kitchen. Excellent storage and work surface area and is plumbed for the washing machine, dryer and dishwasher.
Bedroom 3
5.20m x 4.00m Large double bedroom with bay window to the front and a new carpet floor cover.
Bathroom
3.80m x 2.40m Family bathroom with large tiled floor area, tiled walls, bath, whb, wc and corner shower
with power shower
Bedroom 4
4.40m x 3.30m Large double bedroom with new carpet floor cover. Three door built-in wardrobe. Dual aspect room.
Bedroom 2
9.30m x 4.40m This expansive room spans the entirety of the house from front to back, boasting a generously sized bedroom area complete with a dormer window overlooking the rear, as well as a versatile living/games area seamlessly integrated within the space.
Shower Room
3.00m x 2.20m Shower room has floor and wall tiles, wc, whb and corner shower unit
power shower
Bedroom 5
3.00m x 3.20m Nice double bedroom with dormer window to the front. Carpet.
Bathroom 1
6.70m x 4.20m Another very large room that spans the house from front to back. This room has a carpet floor cover and three door built in wardrobe. Windows to the front, side and rear allow the natural light to flood in. There is an ensuite shower room.
En-suite
2.50m x 1.80m Tiled floor, whb, wc and an electric Triton T9SR shower.
OutsideGreat parking areas to the front and side and a large lawn area to the rear. The remainder of the field is separated with a timber post and rail fence.
DIRECTIONS:
Lovely elevated site with views of the surrounding countryside. Located close to Lisdowney and just 5 minutes from Ballyragget and c.20 mins from Kilkenny city.

Can you buy this property?
Use our calculator to find out your budget including how much you can borrow and how much you need to save
Property Features
- Lovely location.
- Elevated site with views.
- Excellent C1 BER rating
- Open plan design.
- 5 double bedrooms.
- Large rear lawn.
- Field to the side and rear.
- Integrated hon and oven
- Integrated hob and oven
- Water softener system
Map
Map
Local AreaNEW

Learn more about what this area has to offer.
School Name | Distance | Pupils | |||
|---|---|---|---|---|---|
| School Name | Scoil Bhríde National School | Distance | 2.1km | Pupils | 98 |
| School Name | Clontubrid Mixed National School | Distance | 2.9km | Pupils | 47 |
| School Name | Gathabawn National School | Distance | 4.3km | Pupils | 36 |
School Name | Distance | Pupils | |||
|---|---|---|---|---|---|
| School Name | Ballyragget National School | Distance | 5.5km | Pupils | 136 |
| School Name | Freshford National School | Distance | 5.8km | Pupils | 210 |
| School Name | Scoil Tíghearnach Noafa | Distance | 5.9km | Pupils | 105 |
| School Name | Our Ladys Meadows National School | Distance | 7.2km | Pupils | 184 |
| School Name | Clinstown National School | Distance | 8.2km | Pupils | 94 |
| School Name | Conahy National School | Distance | 9.1km | Pupils | 18 |
| School Name | St Kierans National School | Distance | 10.2km | Pupils | 99 |
School Name | Distance | Pupils | |||
|---|---|---|---|---|---|
| School Name | Coláiste Mhuire Johnstown Cmj | Distance | 10.4km | Pupils | 632 |
| School Name | St Fergal's College | Distance | 13.4km | Pupils | 334 |
| School Name | Castlecomer Community School | Distance | 13.8km | Pupils | 611 |
School Name | Distance | Pupils | |||
|---|---|---|---|---|---|
| School Name | Heywood Community School | Distance | 14.0km | Pupils | 749 |
| School Name | Kilkenny College | Distance | 17.1km | Pupils | 919 |
| School Name | Loreto Secondary School | Distance | 17.3km | Pupils | 1025 |
| School Name | C.b.s. Kilkenny | Distance | 18.0km | Pupils | 824 |
| School Name | Coláiste Pobail Osraí | Distance | 18.5km | Pupils | 229 |
| School Name | City Vocational School | Distance | 18.5km | Pupils | 315 |
| School Name | St Kieran's College | Distance | 18.6km | Pupils | 772 |
Type | Distance | Stop | Route | Destination | Provider | ||||||
|---|---|---|---|---|---|---|---|---|---|---|---|
| Type | Bus | Distance | 5.6km | Stop | Cullohill | Route | 828 | Destination | Urlingford | Provider | Tfi Local Link Tipperary |
| Type | Bus | Distance | 5.6km | Stop | Cullohill | Route | 858 | Destination | Urlingford | Provider | Tfi Local Link Laois Offaly |
| Type | Bus | Distance | 5.6km | Stop | Cullohill | Route | 858 | Destination | Thurles Station | Provider | Tfi Local Link Laois Offaly |
Type | Distance | Stop | Route | Destination | Provider | ||||||
|---|---|---|---|---|---|---|---|---|---|---|---|
| Type | Bus | Distance | 5.6km | Stop | Cullohill | Route | 828 | Destination | Cashel | Provider | Tfi Local Link Tipperary |
| Type | Bus | Distance | 5.6km | Stop | R639 | Route | 828 | Destination | Portlaoise Station | Provider | Tfi Local Link Tipperary |
| Type | Bus | Distance | 5.6km | Stop | R639 | Route | 858 | Destination | Portlaoise Hospital | Provider | Tfi Local Link Laois Offaly |
| Type | Bus | Distance | 5.6km | Stop | R639 | Route | 828 | Destination | Portlaoise Hospital | Provider | Tfi Local Link Tipperary |
| Type | Bus | Distance | 5.7km | Stop | Ballyragget | Route | 838 | Destination | Mountmellick, Stop 131561 | Provider | Slieve Bloom Coach Tours |
| Type | Bus | Distance | 5.7km | Stop | Ballyragget | Route | 838 | Destination | Market Yard, Stop 10289 | Provider | Slieve Bloom Coach Tours |
| Type | Bus | Distance | 5.7km | Stop | Ballyragget | Route | 838 | Destination | Portlaoise Railway Station | Provider | Slieve Bloom Coach Tours |
Video
BER Details

BER No: 117285262
Statistics
29/04/2024
Entered/Renewed
4,922
Property Views
Check off the steps to purchase your new home
Use our Buying Checklist to guide you through the whole home-buying journey.

Daft ID: 119218061


Robbie Grace
SALE AGREEDThinking of selling?
Ask your agent for an Advantage Ad
- • Top of Search Results with Bigger Photos
- • More Buyers
- • Best Price

Home Insurance
Quick quote estimator
